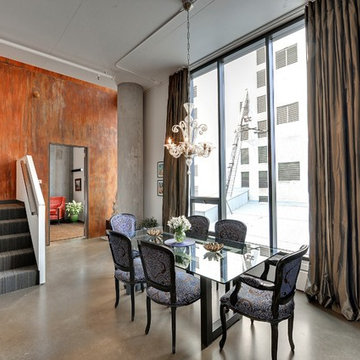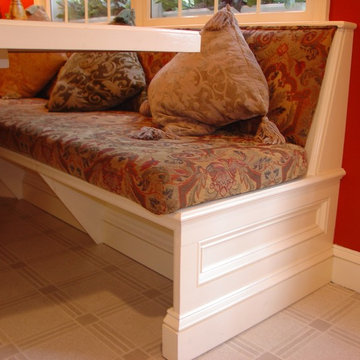Idées déco de salles à manger noires et blanches, de couleur bois
Trier par :
Budget
Trier par:Populaires du jour
21 - 40 sur 10 561 photos
1 sur 3
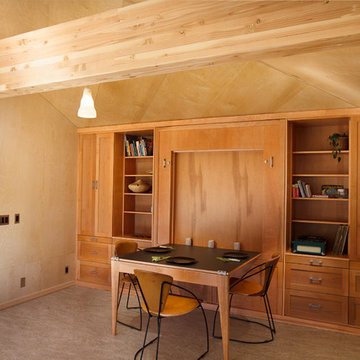
Multi-Functional Space – A Murphy bed folds into the wall and can then function as a dining space. Features like this make this DADU functional for anything from an art studio or expandable party space, to guest quarters or a quiet place to escape for cat naps. Every design choice was made with an uber- flexible space in mind.
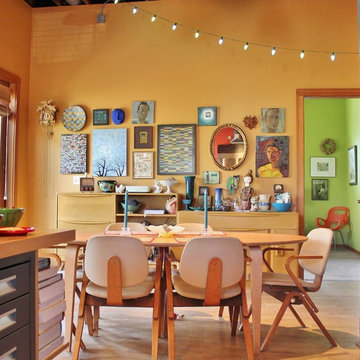
Photo: Kimberley Bryan © 2014 Houzz
Inspiration pour une salle à manger ouverte sur la cuisine bohème avec un mur jaune et aucune cheminée.
Inspiration pour une salle à manger ouverte sur la cuisine bohème avec un mur jaune et aucune cheminée.

New Spotted Gum hardwood floors enliven the dining room along with the splash of red wallpaper – an Urban Hardwoods dining table and Cabouche chandelier complete the setting.
Photo Credit: Paul Dyer Photography
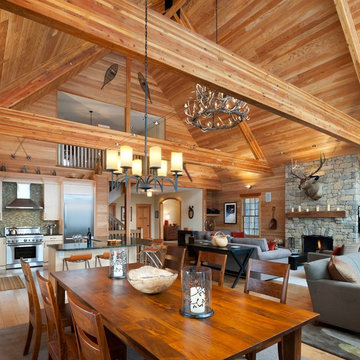
Aménagement d'une salle à manger ouverte sur le salon montagne avec un sol en bois brun.

Formal Dining with Butler's Pantry that connects this space to the Kitchen beyond.
Cette image montre une salle à manger fermée et de taille moyenne avec un mur blanc, parquet foncé et aucune cheminée.
Cette image montre une salle à manger fermée et de taille moyenne avec un mur blanc, parquet foncé et aucune cheminée.

Suzani table cloth covers an Ikea Docksta table, Black paint and chevrom upholstery dress up these fax bamboo dining chairs
Idée de décoration pour une salle à manger bohème avec un mur bleu et parquet clair.
Idée de décoration pour une salle à manger bohème avec un mur bleu et parquet clair.

Idée de décoration pour une salle à manger champêtre avec une banquette d'angle, un mur beige, parquet clair et poutres apparentes.
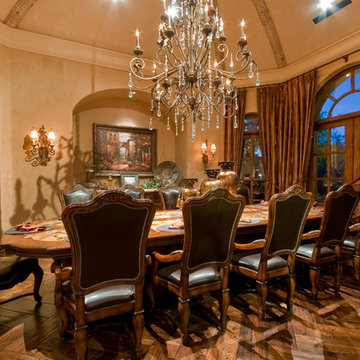
Formal dining room with elegant crystal chandelier and wood floor designs.
Réalisation d'une très grande salle à manger méditerranéenne fermée avec un mur beige, parquet foncé, une cheminée standard, un manteau de cheminée en pierre et un sol marron.
Réalisation d'une très grande salle à manger méditerranéenne fermée avec un mur beige, parquet foncé, une cheminée standard, un manteau de cheminée en pierre et un sol marron.
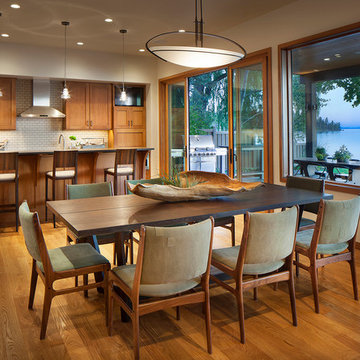
Idée de décoration pour une grande salle à manger ouverte sur la cuisine design avec un mur blanc et un sol en bois brun.
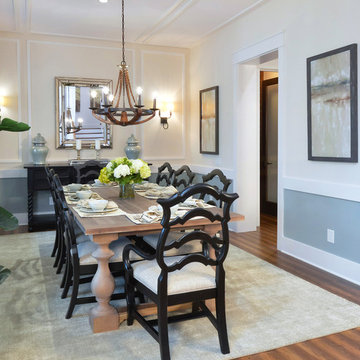
Photography by William Quarles. Custom Built Home by Arthur Rutenberg Homes/Chuck Lattif, President Coastal Premier Homes LLC/clattif@arhomes.com
Inspiration pour une salle à manger traditionnelle fermée avec un mur beige et parquet foncé.
Inspiration pour une salle à manger traditionnelle fermée avec un mur beige et parquet foncé.
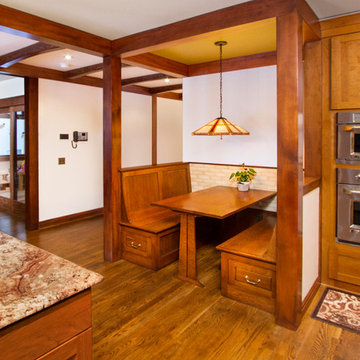
Réalisation d'une salle à manger ouverte sur la cuisine craftsman de taille moyenne avec un sol en bois brun, un mur blanc, aucune cheminée et un sol marron.
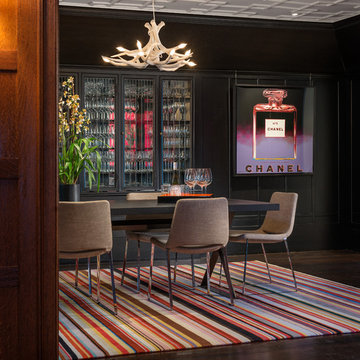
Aaron Leitz Photography
Cette image montre une salle à manger design avec un mur noir et parquet foncé.
Cette image montre une salle à manger design avec un mur noir et parquet foncé.

Cette photo montre une salle à manger tendance avec un sol en bois brun et un mur beige.
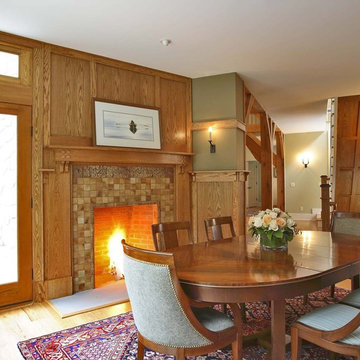
Developer & Builder: Stuart Lade of Timberdale Homes LLC, Architecture by: Callaway Wyeth: Samuel Callaway AIA & Leonard Wyeth AIA, photos by Olson Photographic

Réalisation d'une grande salle à manger ouverte sur le salon méditerranéenne avec un mur orange, tomettes au sol, une cheminée standard et un manteau de cheminée en carrelage.
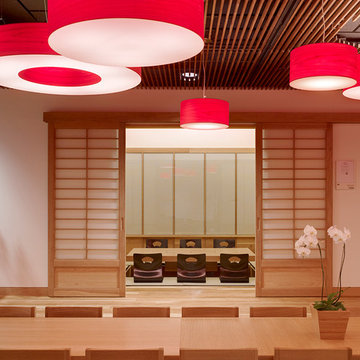
Red wood-veneer pendants suspended above the dining table splashes playful color across the space, while recessed LED downlights add ambient lighting. A quieter dining/meeting space is set behind sliding shoji screens, echoing tranquil traditional tearooms.
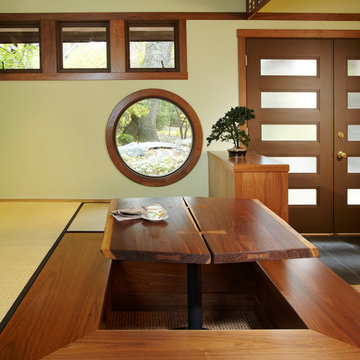
A view into the garden through the round window, known as a 'Marumado'. Also showing a detail view of the George Nakashima inspired dining table.
Exemple d'une salle à manger asiatique de taille moyenne avec un mur vert et moquette.
Exemple d'une salle à manger asiatique de taille moyenne avec un mur vert et moquette.
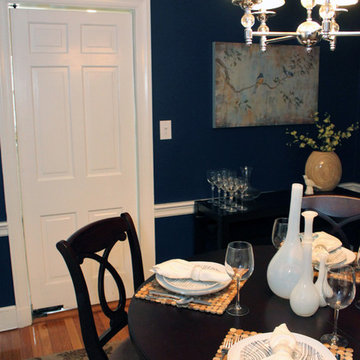
Photos by Laurie Hunt Photography
Exemple d'une petite salle à manger chic fermée avec un mur bleu, parquet clair et aucune cheminée.
Exemple d'une petite salle à manger chic fermée avec un mur bleu, parquet clair et aucune cheminée.
Idées déco de salles à manger noires et blanches, de couleur bois
2
