Idées déco de salles à manger oranges avec poutres apparentes
Trier par :
Budget
Trier par:Populaires du jour
21 - 37 sur 37 photos
1 sur 3
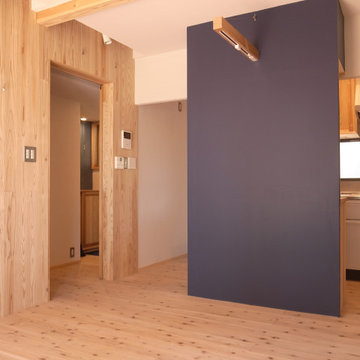
ダイニング入口付近、キッチンとの間にL字型のチョークボードを設けています。キッチン収納であり、キッチン手元を直接見えないよう配慮しつつ、回遊性のある動線としています。
Aménagement d'une petite salle à manger ouverte sur le salon avec un mur blanc, parquet clair, un sol beige, poutres apparentes et boiseries.
Aménagement d'une petite salle à manger ouverte sur le salon avec un mur blanc, parquet clair, un sol beige, poutres apparentes et boiseries.

In the dining room, we added a walnut bar with an antique gold toekick and antique gold hardware, along with an enclosed tall walnut cabinet for storage. The tall dining room cabinet also conceals a vertical steel structural beam, while providing valuable storage space. The original dining room cabinets had been whitewashed and they also featured many tiny drawers and damaged drawer glides that were no longer practical for storage. So, we removed them and built in new cabinets that look as if they have always been there. The new walnut bar features geometric wall tile that matches the kitchen backsplash. The walnut bar and dining cabinets breathe new life into the space and echo the tones of the wood walls and cabinets in the adjoining kitchen and living room. Finally, our design team finished the space with MCM furniture, art and accessories.
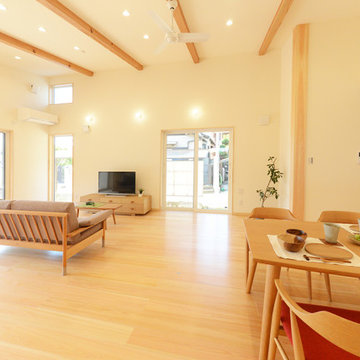
広々としたLDKは明るい空間になるよう、窓は大きく、照明も多くして、目が悪いご主人でも読み物がしっかり読める空間づくりをしています。
Inspiration pour une grande salle à manger ouverte sur le salon asiatique avec un mur blanc, un sol en bois brun, aucune cheminée, un sol beige, poutres apparentes et éclairage.
Inspiration pour une grande salle à manger ouverte sur le salon asiatique avec un mur blanc, un sol en bois brun, aucune cheminée, un sol beige, poutres apparentes et éclairage.
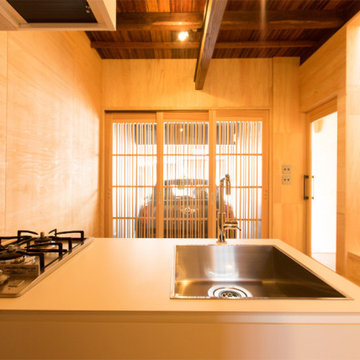
陽が入ってくるので気持ちよく作業できるダイニングになりました。
Idées déco pour une petite salle à manger ouverte sur la cuisine en bois avec un mur marron, un sol en contreplaqué, un sol marron et poutres apparentes.
Idées déco pour une petite salle à manger ouverte sur la cuisine en bois avec un mur marron, un sol en contreplaqué, un sol marron et poutres apparentes.
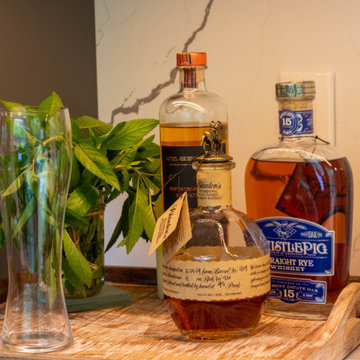
Entertaining is a large part of these client's life. Their existing dining room, while nice, couldn't host a large party. The original dining room was extended 16' to create a large entertaining space, complete with a built in bar area. Floor to ceiling windows and plenty of lighting throughout keeps the space nice and bright. The bar includes a custom stained wine rack, pull out trays for liquor, sink, wine fridge, and plenty of storage space for extras. The homeowner even built his own table on site to make sure it would fit the space as best as it could.
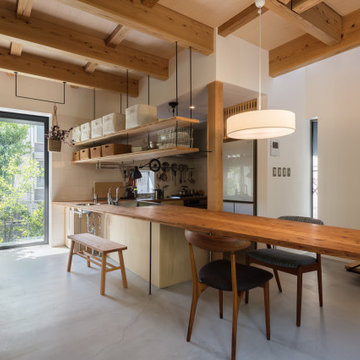
土間、ダイニングテーブル、照明器具、現し天井、漆喰壁、緑。
Aménagement d'une salle à manger ouverte sur la cuisine avec un mur blanc, sol en béton ciré, un sol gris, poutres apparentes et éclairage.
Aménagement d'une salle à manger ouverte sur la cuisine avec un mur blanc, sol en béton ciré, un sol gris, poutres apparentes et éclairage.
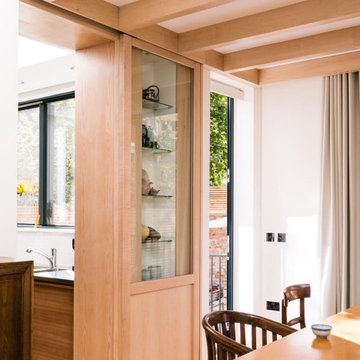
The proposal extends an existing three bedroom flat at basement and ground floor level at the bottom of this Hampstead townhouse.
Working closely with the conservation area constraints the design uses simple proposals to reflect the existing building behind, creating new kitchen and dining rooms, new basement bedrooms and ensuite bathrooms.
The new dining space uses a slim framed pocket sliding door system so the doors disappear when opened to create a Juliet balcony overlooking the garden.
A new master suite with walk-in wardrobe and ensuite is created in the basement level as well as an additional guest bedroom with ensuite.
Our role is for holistic design services including interior design and specifications with design management and contract administration during construction.
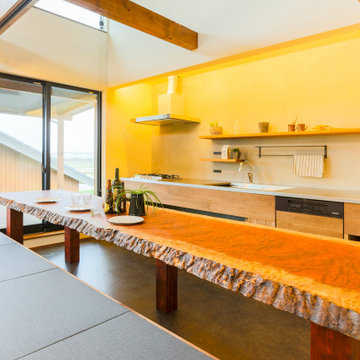
Réalisation d'une salle à manger ouverte sur le salon design avec un mur blanc, parquet foncé, aucune cheminée, poutres apparentes et du papier peint.
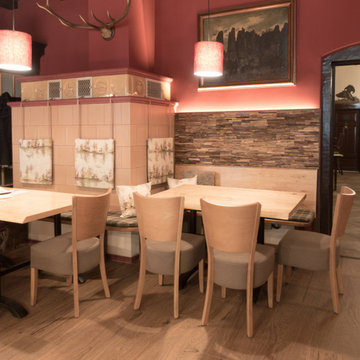
Die ursprüngliche Holzvertäfelung wurde durch eine moderne Holzvertäfelung ersetzt. Dies Sitzecke am Kamin ist mit Kissen aus schwerentflammbarem Wollstoff belegt. Die Dekokissen sind mit Motiven aus der Bergwelt gefertigt. Individuelle mit Stoff bespannte Lampenshcirme runden das ganze ab.
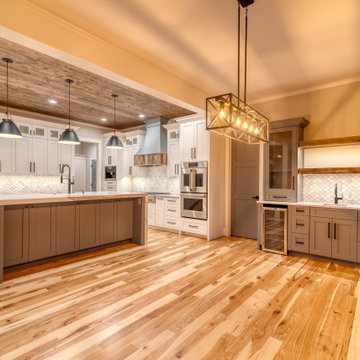
Réalisation d'une grande salle à manger ouverte sur la cuisine champêtre avec un mur gris, parquet clair et poutres apparentes.
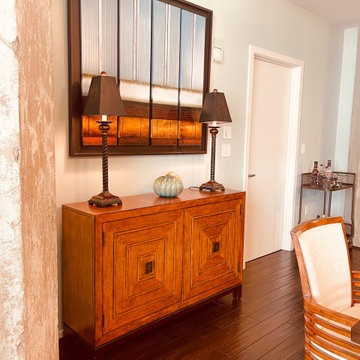
Cette photo montre une grande salle à manger ouverte sur la cuisine éclectique avec un mur bleu, parquet foncé, une cheminée standard, un manteau de cheminée en bois, un sol marron et poutres apparentes.
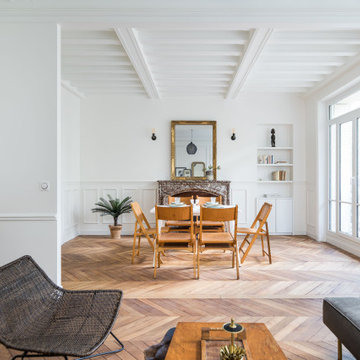
salle a manger, séjour, salon, parquet en point de Hongrie, miroir décoration, moulures, poutres peintes, cheminées, pierre, chaise en bois, table blanche, art de table, tapis peau de vache, fauteuils, grandes fenêtres, cadres, lustre, quartz, plantes
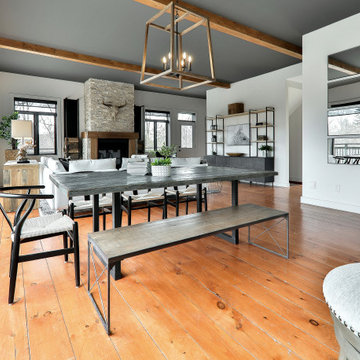
Designer Lyne Brunet
Inspiration pour une salle à manger ouverte sur la cuisine chalet de taille moyenne avec un mur blanc, un poêle à bois, un manteau de cheminée en pierre de parement et poutres apparentes.
Inspiration pour une salle à manger ouverte sur la cuisine chalet de taille moyenne avec un mur blanc, un poêle à bois, un manteau de cheminée en pierre de parement et poutres apparentes.

Idée de décoration pour une petite salle à manger ouverte sur le salon minimaliste avec un sol en bois brun et poutres apparentes.
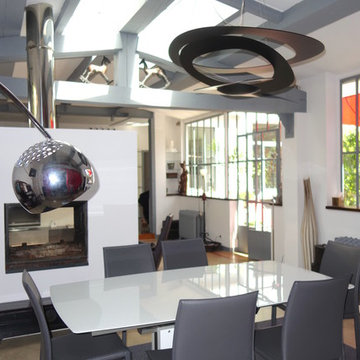
Cette image montre une salle à manger urbaine avec un mur blanc, sol en béton ciré, une cheminée double-face et poutres apparentes.
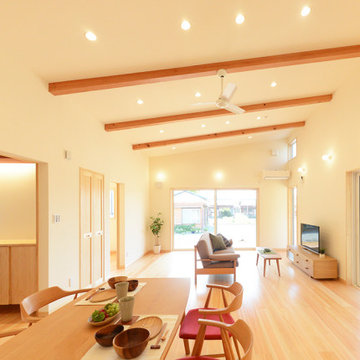
広々としたLDKは明るい空間になるよう、窓は大きく、照明も多くして、目が悪いご主人でも読み物がしっかり読める空間づくりをしています。
Cette image montre une grande salle à manger ouverte sur le salon asiatique avec un mur blanc, un sol en bois brun, aucune cheminée, un sol beige, poutres apparentes et éclairage.
Cette image montre une grande salle à manger ouverte sur le salon asiatique avec un mur blanc, un sol en bois brun, aucune cheminée, un sol beige, poutres apparentes et éclairage.
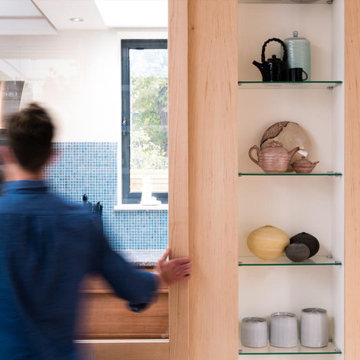
The proposal extends an existing three bedroom flat at basement and ground floor level at the bottom of this Hampstead townhouse.
Working closely with the conservation area constraints the design uses simple proposals to reflect the existing building behind, creating new kitchen and dining rooms, new basement bedrooms and ensuite bathrooms.
The new dining space uses a slim framed pocket sliding door system so the doors disappear when opened to create a Juliet balcony overlooking the garden.
A new master suite with walk-in wardrobe and ensuite is created in the basement level as well as an additional guest bedroom with ensuite.
Our role is for holistic design services including interior design and specifications with design management and contract administration during construction.
Idées déco de salles à manger oranges avec poutres apparentes
2