Idées déco de salles à manger oranges avec un plafond en bois
Trier par :
Budget
Trier par:Populaires du jour
1 - 20 sur 29 photos
1 sur 3

Cette image montre une salle à manger chalet avec une cheminée ribbon, un manteau de cheminée en métal, poutres apparentes, un plafond voûté et un plafond en bois.

A contemporary holiday home located on Victoria's Mornington Peninsula featuring rammed earth walls, timber lined ceilings and flagstone floors. This home incorporates strong, natural elements and the joinery throughout features custom, stained oak timber cabinetry and natural limestone benchtops. With a nod to the mid century modern era and a balance of natural, warm elements this home displays a uniquely Australian design style. This home is a cocoon like sanctuary for rejuvenation and relaxation with all the modern conveniences one could wish for thoughtfully integrated.

Adding a dining space to your great room not only creates a cohesive design, but brings the spaces in your home together.
Idées déco pour une salle à manger ouverte sur le salon contemporaine avec un mur blanc, parquet clair, une cheminée double-face, un manteau de cheminée en pierre et un plafond en bois.
Idées déco pour une salle à manger ouverte sur le salon contemporaine avec un mur blanc, parquet clair, une cheminée double-face, un manteau de cheminée en pierre et un plafond en bois.
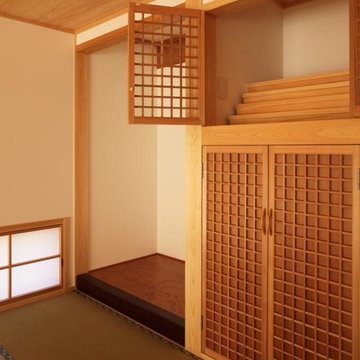
Inspiration pour une petite salle à manger asiatique fermée avec un mur blanc, un sol de tatami, un sol vert et un plafond en bois.
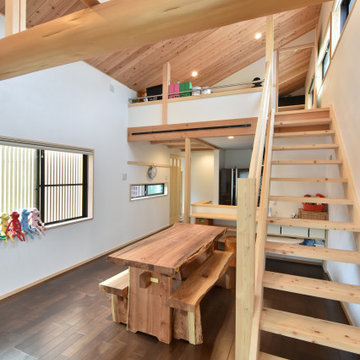
Cette image montre une salle à manger asiatique de taille moyenne avec un mur blanc, un sol en bois brun, un sol marron et un plafond en bois.

Our Ridgewood Estate project is a new build custom home located on acreage with a lake. It is filled with luxurious materials and family friendly details. This formal dining room is transitional in style for this large family.
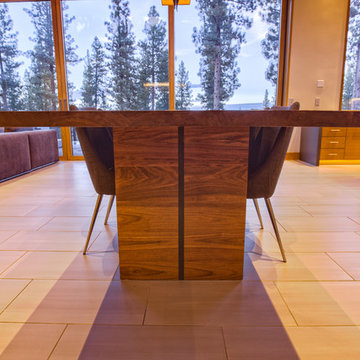
A custom 10 foot walnut dining table designed by principal designer Emily Roose, seats all their guests comfortably and the center removes to place rocks, candles, or plants to create a more unique dining experience. The table won the ASID Central CA/NV Chapter & Las Vegas Design Center's Andyz Award for Best Custom Furnishings/Product Design Award.
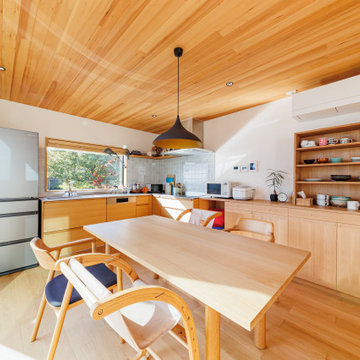
壁面に沿った、L型のオープンキッチンは、お客様こだわりのオーダーキッチン。
取っ手も全て木製のもので統一。
センス良く並べられた食器や小物がインテリアを引き立てる。
SE構法ならではの大開口の窓から、食事をしながら景色を堪能することができる。
Réalisation d'une salle à manger ouverte sur la cuisine nordique de taille moyenne avec un mur blanc, parquet clair, aucune cheminée, un sol beige, un plafond en bois et du papier peint.
Réalisation d'une salle à manger ouverte sur la cuisine nordique de taille moyenne avec un mur blanc, parquet clair, aucune cheminée, un sol beige, un plafond en bois et du papier peint.
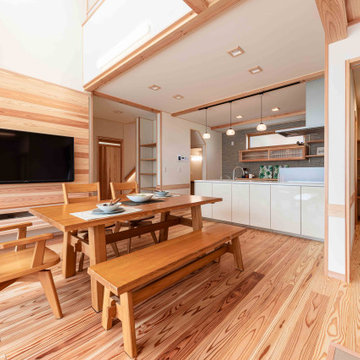
自然素材をふんだんに使用した他にないLDK
Cette photo montre une grande salle à manger ouverte sur la cuisine avec un mur blanc, parquet clair, aucune cheminée, un sol marron, un plafond en bois et du papier peint.
Cette photo montre une grande salle à manger ouverte sur la cuisine avec un mur blanc, parquet clair, aucune cheminée, un sol marron, un plafond en bois et du papier peint.
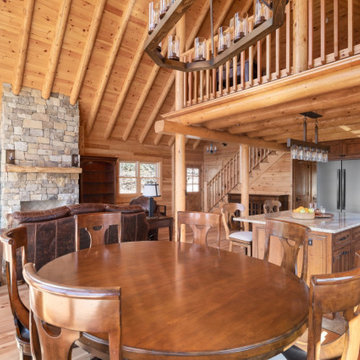
Idées déco pour une salle à manger ouverte sur le salon montagne de taille moyenne avec parquet clair, une cheminée standard, un manteau de cheminée en pierre de parement et un plafond en bois.
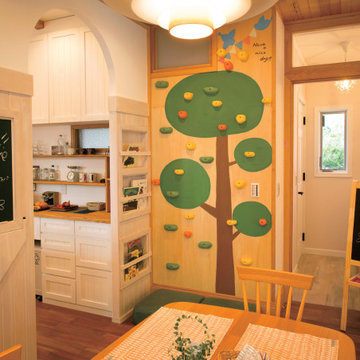
北欧調に仕上げたダイニング。
横にはボルダリングを設置し、子供たちが楽しめる工夫を。
Réalisation d'une salle à manger nordique avec un mur blanc, un sol en bois brun, un sol marron, un plafond en bois et du papier peint.
Réalisation d'une salle à manger nordique avec un mur blanc, un sol en bois brun, un sol marron, un plafond en bois et du papier peint.
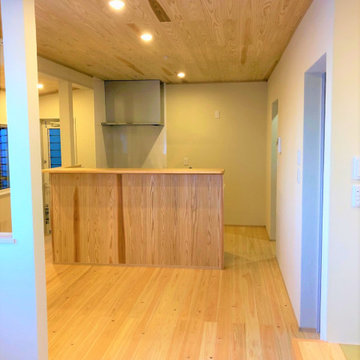
キッチン横を増築。
動線がスムーズになり、空間に広がりが生まれました。
スパイスを並べたいというご要望もあり、キッチンカウンターは高さを少し上げ、目線が気にならない間仕切りの要素をプラス。
キッチン廻りの造作壁がアクセントとなり、カフェ風のおしゃれな空間へ。
Idées déco pour une salle à manger ouverte sur la cuisine scandinave avec un mur blanc, parquet clair et un plafond en bois.
Idées déco pour une salle à manger ouverte sur la cuisine scandinave avec un mur blanc, parquet clair et un plafond en bois.
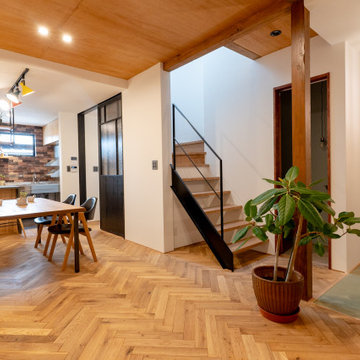
Exemple d'une salle à manger ouverte sur le salon avec un mur blanc, un sol en bois brun, un sol beige, un plafond en bois, du papier peint et éclairage.
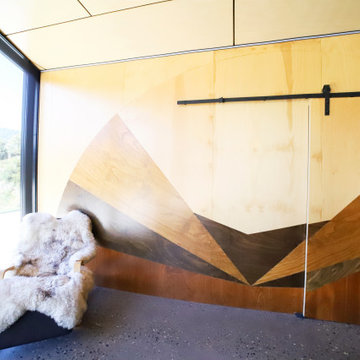
Inspiration pour une grande salle à manger ouverte sur le salon design avec un mur multicolore, sol en béton ciré, une cheminée double-face, un manteau de cheminée en béton, un sol gris, un plafond en bois et boiseries.
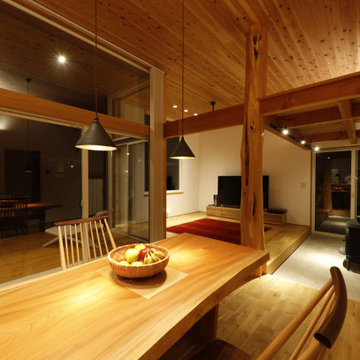
土間上部には天井高を利用したロフトを取りました。スピーカーを設置し、心地いい音楽が流れてきます。
Idée de décoration pour une salle à manger design avec un mur blanc, un sol en bois brun, un poêle à bois, un manteau de cheminée en pierre et un plafond en bois.
Idée de décoration pour une salle à manger design avec un mur blanc, un sol en bois brun, un poêle à bois, un manteau de cheminée en pierre et un plafond en bois.
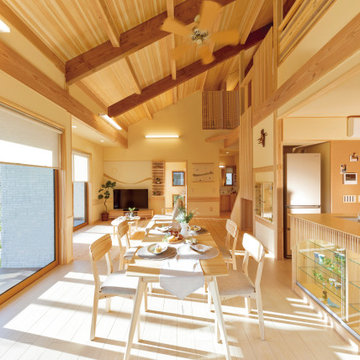
Idées déco pour une salle à manger ouverte sur le salon asiatique avec un mur beige, parquet clair, un sol beige, poutres apparentes, un plafond voûté et un plafond en bois.
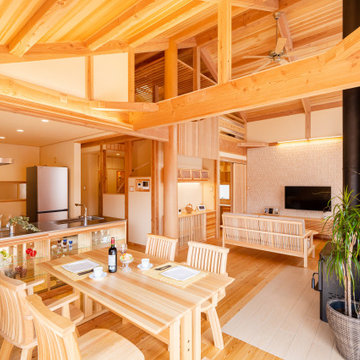
Aménagement d'une salle à manger ouverte sur le salon asiatique avec un mur blanc, un sol en bois brun, un sol marron, un plafond voûté et un plafond en bois.
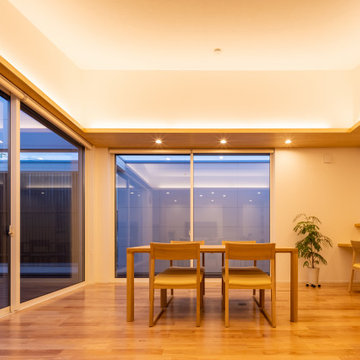
Aménagement d'une salle à manger ouverte sur le salon moderne avec un mur blanc, un sol en bois brun, aucune cheminée, un sol beige, un plafond en bois et du papier peint.
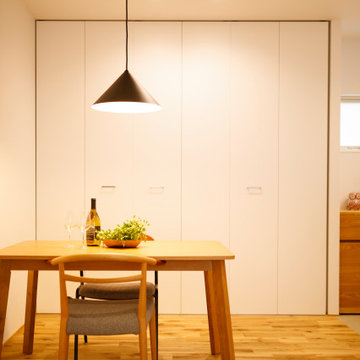
オーナー様の一番のこだわりでもあるルーバータイプのキッチンの腰壁がアクセントになった勾配天井のLDK。内外ともにホワイトが印象的なシンプルなお家は、どんなインテリアでも映えるコーディネートを楽しむ空間になっている。
Aménagement d'une salle à manger de taille moyenne avec un mur blanc, parquet clair, aucune cheminée, un sol beige, un plafond en bois et du papier peint.
Aménagement d'une salle à manger de taille moyenne avec un mur blanc, parquet clair, aucune cheminée, un sol beige, un plafond en bois et du papier peint.
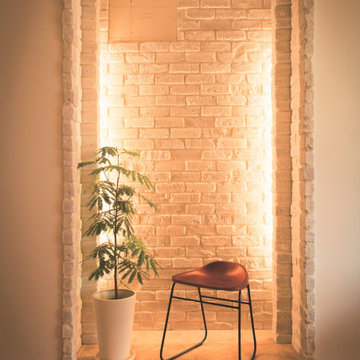
北欧調に仕上げたダイニング。
横にはボルダリングを設置し、子供たちが楽しめる工夫を。
レンガの壁に囲まれたスペースは暖炉置き場。
Idées déco pour une salle à manger scandinave avec un mur blanc, un sol en bois brun, un manteau de cheminée en brique, un sol marron, un plafond en bois et du papier peint.
Idées déco pour une salle à manger scandinave avec un mur blanc, un sol en bois brun, un manteau de cheminée en brique, un sol marron, un plafond en bois et du papier peint.
Idées déco de salles à manger oranges avec un plafond en bois
1