Idées déco de salles à manger oranges avec un sol beige
Trier par :
Budget
Trier par:Populaires du jour
21 - 40 sur 220 photos
1 sur 3
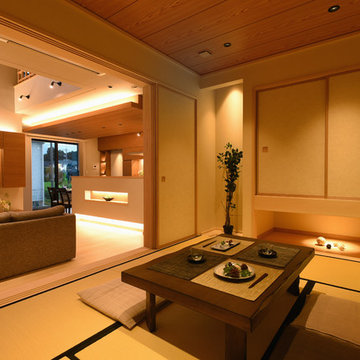
Aménagement d'une salle à manger asiatique fermée avec un mur beige, un sol de tatami et un sol beige.
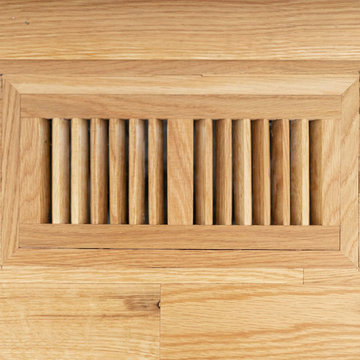
This white oak floor register blends in seamlessly with the white oak hardwoods that surround it. Since the top of the register is even with the floor this minimizes the chance for a tripping hazard. Also visually it is a nice detail to simplify the number of materials to create a more visually calming space.
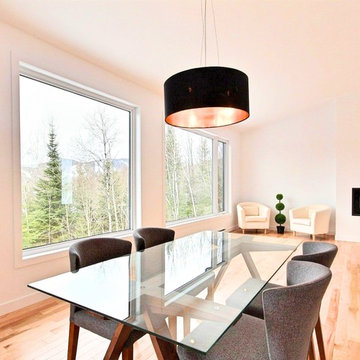
Dining room - House by Construction McKinley located in Quebec, Quebec, Canada. Maison par Construction McKinley situé à Québec, Quénec, Canada.
Réalisation d'une salle à manger ouverte sur le salon nordique de taille moyenne avec un mur blanc, parquet clair, cheminée suspendue, un manteau de cheminée en plâtre et un sol beige.
Réalisation d'une salle à manger ouverte sur le salon nordique de taille moyenne avec un mur blanc, parquet clair, cheminée suspendue, un manteau de cheminée en plâtre et un sol beige.
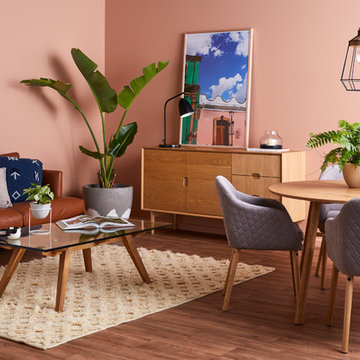
Citizens Of Style
Réalisation d'une petite salle à manger ouverte sur le salon design avec un mur rose, un sol en vinyl, un sol beige et éclairage.
Réalisation d'une petite salle à manger ouverte sur le salon design avec un mur rose, un sol en vinyl, un sol beige et éclairage.
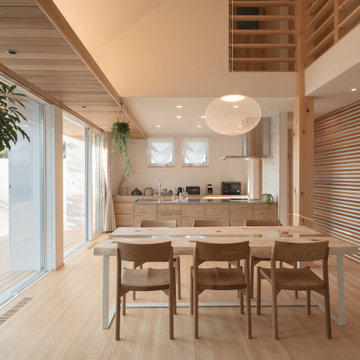
フラットなウッドデッキで外との境目を感じない開放的な吹抜け空間
Exemple d'une salle à manger ouverte sur la cuisine asiatique avec un mur blanc, un sol en bois brun et un sol beige.
Exemple d'une salle à manger ouverte sur la cuisine asiatique avec un mur blanc, un sol en bois brun et un sol beige.
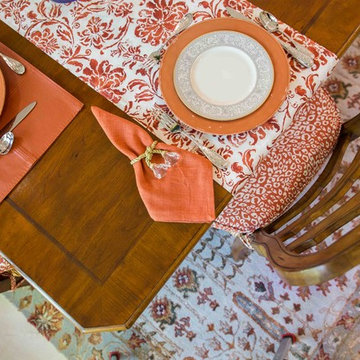
An updated traditional kitchen looks clean with white and glass cabinets. Spice is used as an accent color in fun patterns to add interest.
---
Project by Wiles Design Group. Their Cedar Rapids-based design studio serves the entire Midwest, including Iowa City, Dubuque, Davenport, and Waterloo, as well as North Missouri and St. Louis.
For more about Wiles Design Group, see here: https://wilesdesigngroup.com/
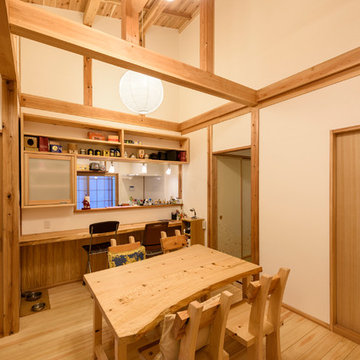
木に拘った木造軸組み工法・古民家再生
Réalisation d'une salle à manger ouverte sur la cuisine asiatique de taille moyenne avec un mur blanc, un sol en bois brun, aucune cheminée et un sol beige.
Réalisation d'une salle à manger ouverte sur la cuisine asiatique de taille moyenne avec un mur blanc, un sol en bois brun, aucune cheminée et un sol beige.
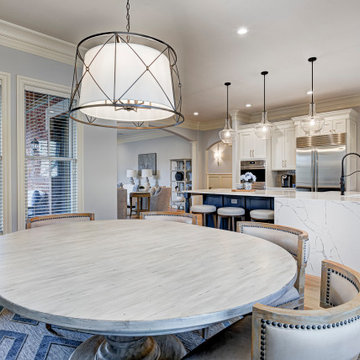
In this gorgeous Carmel residence, the primary objective for the great room was to achieve a more luminous and airy ambiance by eliminating the prevalent brown tones and refinishing the floors to a natural shade.
The kitchen underwent a stunning transformation, featuring white cabinets with stylish navy accents. The overly intricate hood was replaced with a striking two-tone metal hood, complemented by a marble backsplash that created an enchanting focal point. The two islands were redesigned to incorporate a new shape, offering ample seating to accommodate their large family.
In the butler's pantry, floating wood shelves were installed to add visual interest, along with a beverage refrigerator. The kitchen nook was transformed into a cozy booth-like atmosphere, with an upholstered bench set against beautiful wainscoting as a backdrop. An oval table was introduced to add a touch of softness.
To maintain a cohesive design throughout the home, the living room carried the blue and wood accents, incorporating them into the choice of fabrics, tiles, and shelving. The hall bath, foyer, and dining room were all refreshed to create a seamless flow and harmonious transition between each space.
---Project completed by Wendy Langston's Everything Home interior design firm, which serves Carmel, Zionsville, Fishers, Westfield, Noblesville, and Indianapolis.
For more about Everything Home, see here: https://everythinghomedesigns.com/
To learn more about this project, see here:
https://everythinghomedesigns.com/portfolio/carmel-indiana-home-redesign-remodeling
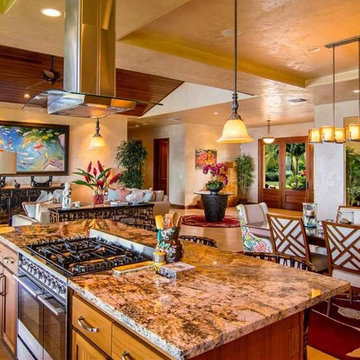
Inspiration pour une grande salle à manger ouverte sur le salon ethnique avec un mur beige, un sol en carrelage de céramique, aucune cheminée et un sol beige.
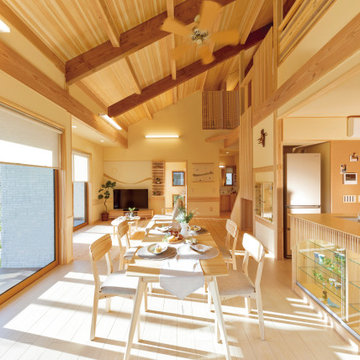
Idées déco pour une salle à manger ouverte sur le salon asiatique avec un mur beige, parquet clair, un sol beige, poutres apparentes, un plafond voûté et un plafond en bois.

吹き抜けによって開放感が出たLDK。
上はロフトになっており、
平屋ライクな造りです。
Réalisation d'une salle à manger design avec un mur blanc, parquet clair, un sol beige et un plafond en papier peint.
Réalisation d'une salle à manger design avec un mur blanc, parquet clair, un sol beige et un plafond en papier peint.
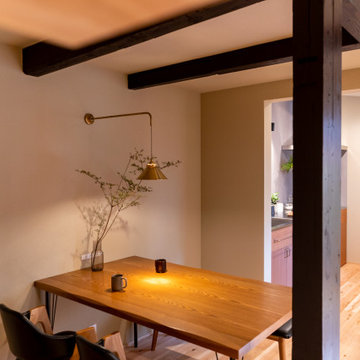
Cette image montre une salle à manger avec un mur beige, parquet clair, un sol beige, poutres apparentes et du papier peint.
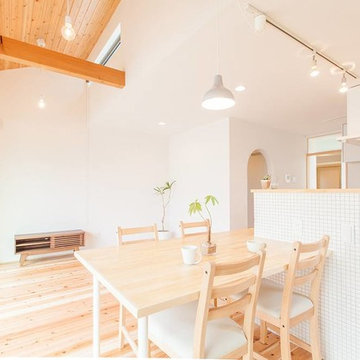
Exemple d'une petite salle à manger ouverte sur le salon moderne avec un mur blanc, parquet clair et un sol beige.
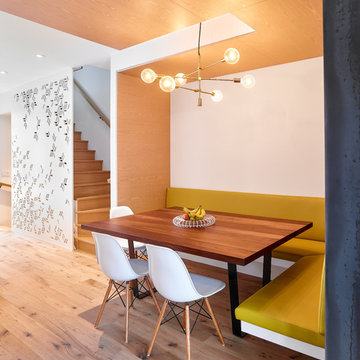
Idée de décoration pour une salle à manger vintage avec un mur blanc, parquet clair et un sol beige.
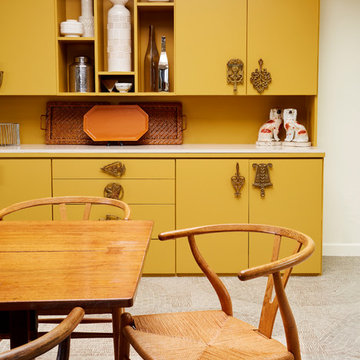
My client had a collection of vintage trivets and I took this blah built-in and gave it life with burnt yellow paint job and turning her trivets into funky hardware.
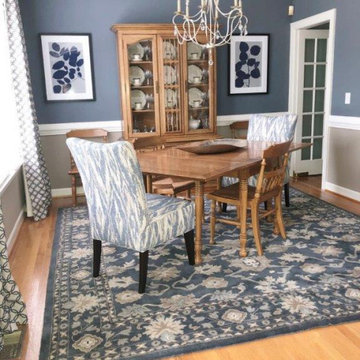
Blue and Beige Dining Room with antique furniture updated end chairs, Rug, Drapes and accessories.
Cette photo montre une salle à manger ouverte sur la cuisine chic de taille moyenne avec un mur bleu, un sol en bois brun et un sol beige.
Cette photo montre une salle à manger ouverte sur la cuisine chic de taille moyenne avec un mur bleu, un sol en bois brun et un sol beige.
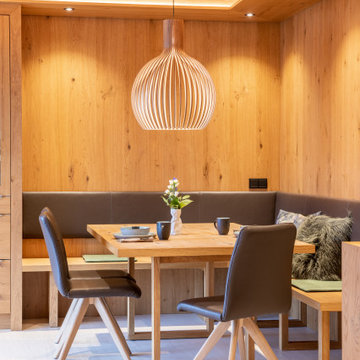
Cette photo montre une salle à manger ouverte sur la cuisine asiatique de taille moyenne avec un mur beige et un sol beige.

大開口サッシの障子を引き込むと、リビングとデッキとみかん畑の庭がつながる。大きなデッキ越しに広がる庭を眺められる贅沢なリビング。天井は吹き抜けでより広々と感じられる。
Cette image montre une salle à manger ouverte sur le salon asiatique de taille moyenne avec parquet clair, un sol beige et un mur beige.
Cette image montre une salle à manger ouverte sur le salon asiatique de taille moyenne avec parquet clair, un sol beige et un mur beige.

Having worked ten years in hospitality, I understand the challenges of restaurant operation and how smart interior design can make a huge difference in overcoming them.
This once country cottage café needed a facelift to bring it into the modern day but we honoured its already beautiful features by stripping back the lack lustre walls to expose the original brick work and constructing dark paneling to contrast.
The rustic bar was made out of 100 year old floorboards and the shelves and lighting fixtures were created using hand-soldered scaffold pipe for an industrial edge. The old front of house bar was repurposed to make bespoke banquet seating with storage, turning the high traffic hallway area from an avoid zone for couples to an enviable space for groups.
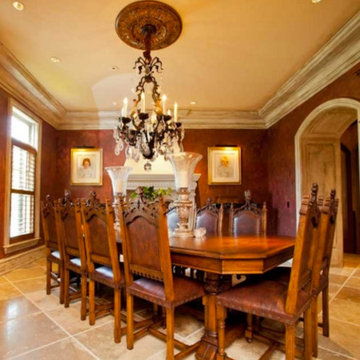
Exemple d'une salle à manger chic fermée et de taille moyenne avec un mur rouge, un sol en carrelage de céramique, aucune cheminée et un sol beige.
Idées déco de salles à manger oranges avec un sol beige
2