Idées déco de salles à manger oranges
Trier par :
Budget
Trier par:Populaires du jour
81 - 100 sur 607 photos
1 sur 3
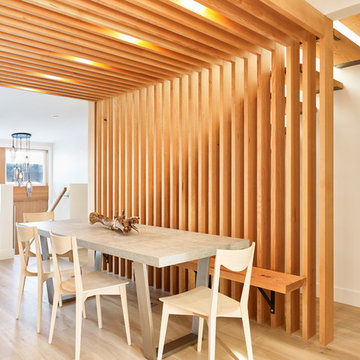
Architecture: One SEED Architecture + Interiors (www.oneseed.ca)
Photo: Martin Knowles Photo Media
Builder: Vertical Grain Projects
Multigenerational Vancouver Special Reno
#MGvancouverspecial
Vancouver, BC
Previous Project Next Project
2 780 SF
Interior and Exterior Renovation
We are very excited about the conversion of this Vancouver Special in East Van’s Renfrew-Collingwood area, zoned RS-1, into a contemporary multigenerational home. It will incorporate two generations immediately, with separate suites for the home owners and their parents, and will be flexible enough to accommodate the next generation as well, when the owners have children of their own. During the design process we addressed the needs of each group and took special care that each suite was designed with lots of light, high ceilings, and large rooms.
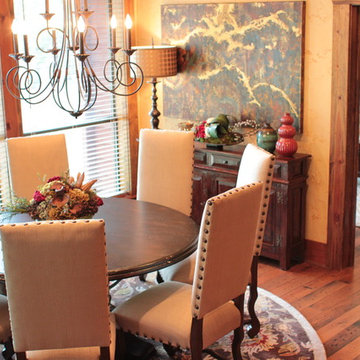
The main living area of this lakehouse combines both rustic and modern elements to create a comfortable but sophisticated feel.
Cette image montre une grande salle à manger traditionnelle avec un mur beige, parquet foncé, une cheminée standard et un manteau de cheminée en pierre.
Cette image montre une grande salle à manger traditionnelle avec un mur beige, parquet foncé, une cheminée standard et un manteau de cheminée en pierre.
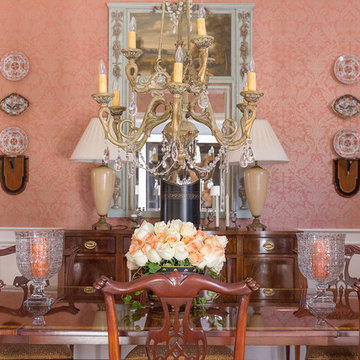
Evin Photography
Réalisation d'une salle à manger tradition fermée et de taille moyenne avec un mur orange.
Réalisation d'une salle à manger tradition fermée et de taille moyenne avec un mur orange.
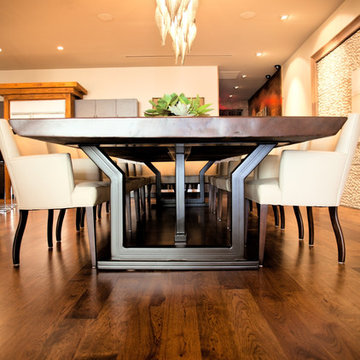
Dining Room Table
Cette photo montre une grande salle à manger ouverte sur le salon moderne avec un mur beige, parquet foncé, aucune cheminée et un sol marron.
Cette photo montre une grande salle à manger ouverte sur le salon moderne avec un mur beige, parquet foncé, aucune cheminée et un sol marron.
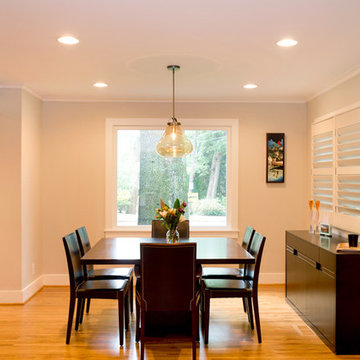
First floor addition with built-in storage, vaulted beadboard ceilings, wet bar and entertainment area, and hidden playroom loft
Idée de décoration pour une salle à manger tradition de taille moyenne avec un mur gris et un sol en bois brun.
Idée de décoration pour une salle à manger tradition de taille moyenne avec un mur gris et un sol en bois brun.
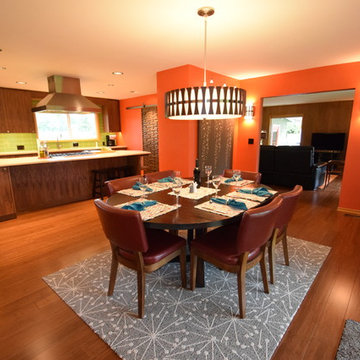
Round shapes and walnut woodwork pull the whole space together. The sputnik shapes in the rug are mimicked in the Living Room light sconces and the artwork on the wall near the Entry Door.
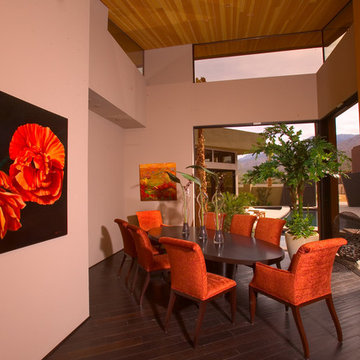
This is the formal dining area in the ALTA Palm Springs Plan C Courtyard home. You can see how the courtyard orientation captures fantastic views of the San Jacinto Mountains. These homes showcase Palm Springs Modern Architecture at its best.
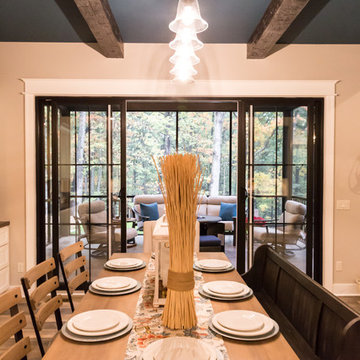
Idée de décoration pour une salle à manger ouverte sur le salon tradition de taille moyenne avec un mur beige, un sol en vinyl et un sol marron.
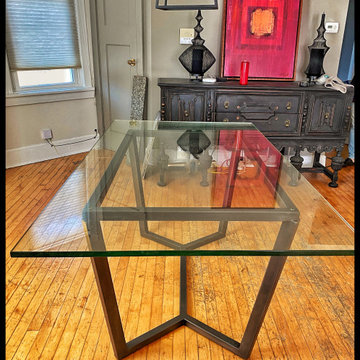
Given that a HomeOwner already has a very thick (.75" thick) Glass Table Top she wishes to reuse,
"Design a Custom Steel Table base that will accommodate Chair Legs and allow Dinner Guests the opportunity to be at ease when they sit."
was the design specified.
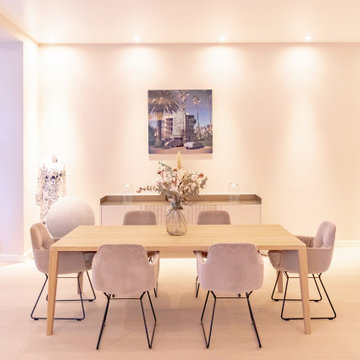
Idée de décoration pour une grande salle à manger ouverte sur le salon design avec un mur blanc, parquet clair et un sol blanc.
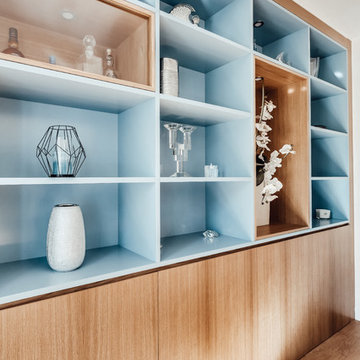
Nous avons décloisonné les pièces, redonnant du lien entre la cuisine et la salle à manger grace à la création d'une verrière sur mesure. Nous avons créé un petit espace bureau, séparé par une bibliothèque sur mesure. Nous avons délimité l'espace TV grâce à une tête de canapé sur mesure. Nous avons rénové les sols, la plomberie et l'électricité. Un bleu clair permet d'harmoniser la décoration de toute la pièce.
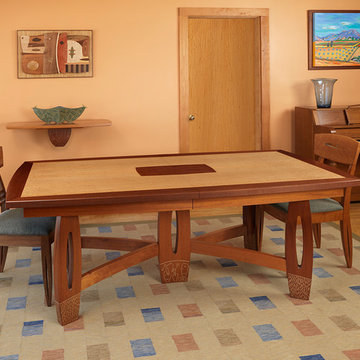
Extension table [2 leaves not shown] made of Mahogany with Block Mottled Anigre. Legs are incise carved with milk paint added to the carvings.
Aménagement d'une très grande salle à manger ouverte sur la cuisine contemporaine.
Aménagement d'une très grande salle à manger ouverte sur la cuisine contemporaine.
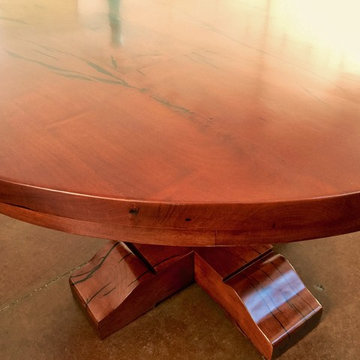
Cette photo montre une salle à manger chic fermée et de taille moyenne avec un mur beige, sol en béton ciré et aucune cheminée.
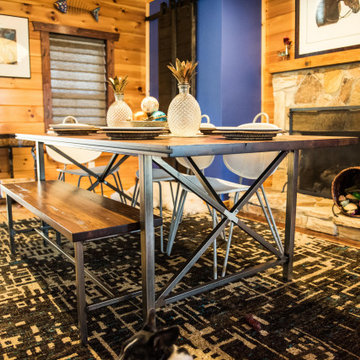
Industrial farmhouse table with old heart pine top and natural steel frame base.
Inspiration pour une salle à manger rustique de taille moyenne.
Inspiration pour une salle à manger rustique de taille moyenne.
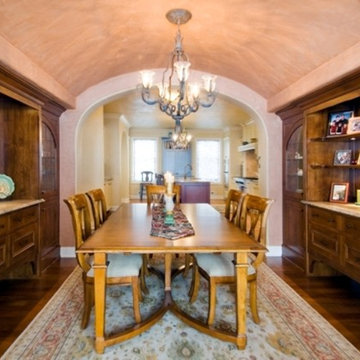
Robert J. Erdmann
Idée de décoration pour une grande salle à manger méditerranéenne fermée avec un mur beige, parquet foncé et aucune cheminée.
Idée de décoration pour une grande salle à manger méditerranéenne fermée avec un mur beige, parquet foncé et aucune cheminée.
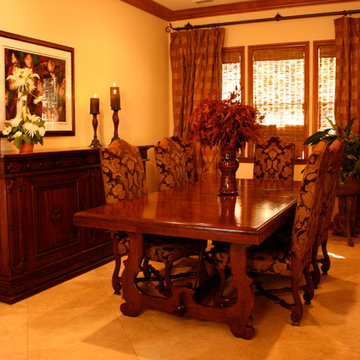
A very formal dining room for an extended family. The entertaining in this house can be casual outdoor barbecue, kitchen table breakfasts or a formal dinner party with candles and fabulous food.
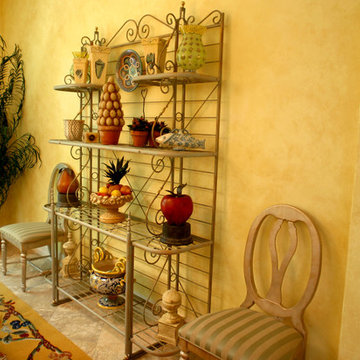
Photography by Bruce Miller
Idée de décoration pour une grande salle à manger bohème fermée avec un mur jaune et un sol en travertin.
Idée de décoration pour une grande salle à manger bohème fermée avec un mur jaune et un sol en travertin.
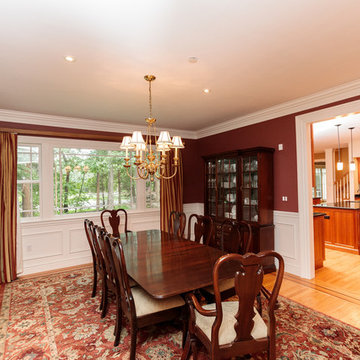
http://8pheasantrun.com
Welcome to this sought after North Wayland colonial located at the end of a cul-de-sac lined with beautiful trees. The front door opens to a grand foyer with gleaming hardwood floors throughout and attention to detail around every corner. The formal living room leads into the dining room which has access to the spectacular chef's kitchen. The large eat-in breakfast area has french doors overlooking the picturesque backyard. The open floor plan features a majestic family room with a cathedral ceiling and an impressive stone fireplace. The back staircase is architecturally handsome and conveniently located off of the kitchen and family room giving access to the bedrooms upstairs. The master bedroom is not to be missed with a stunning en suite master bath equipped with a double vanity sink, wine chiller and a large walk in closet. The additional spacious bedrooms all feature en-suite baths. The finished basement includes potential wine cellar, a large play room and an exercise room.
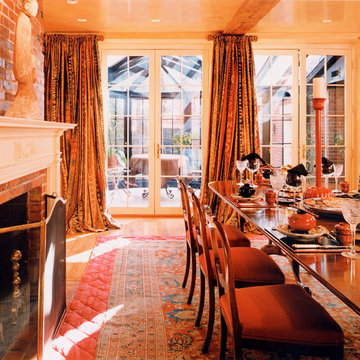
New French Doors from the Dining Room to the new solarium provide daylight and intimate views of the private walled garden. Unlined silk curtains and a quilted silk border surrounding the oriental carpet lend warmth and comfort to the room.
Photographer Richard Mandelkorn
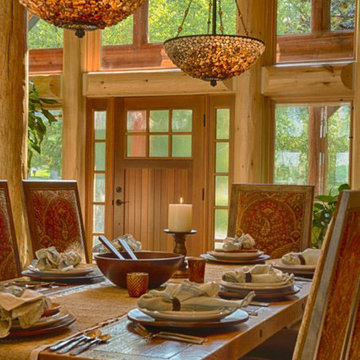
For more info on this home such as prices, floor plan, go to www.goldeneagleloghomes.com
Cette photo montre une grande salle à manger montagne.
Cette photo montre une grande salle à manger montagne.
Idées déco de salles à manger oranges
5