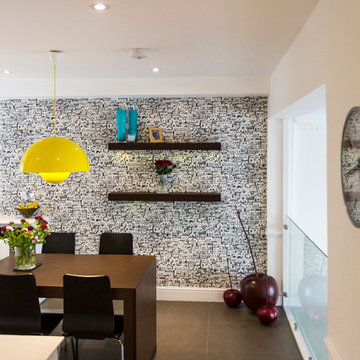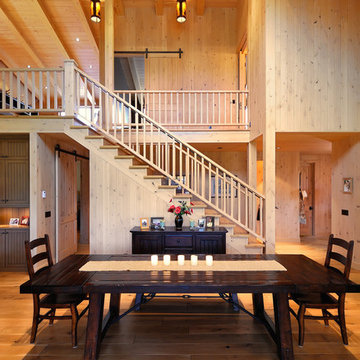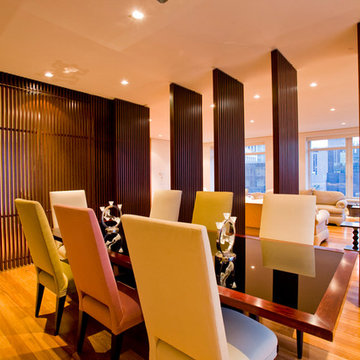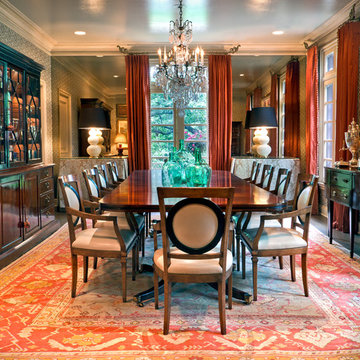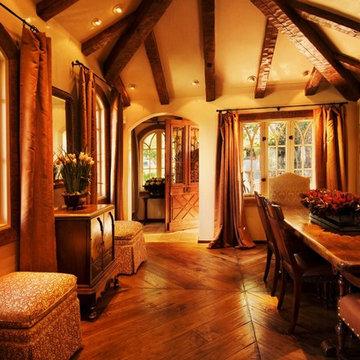Idées déco de salles à manger oranges
Trier par :
Budget
Trier par:Populaires du jour
1 - 20 sur 29 photos
1 sur 3
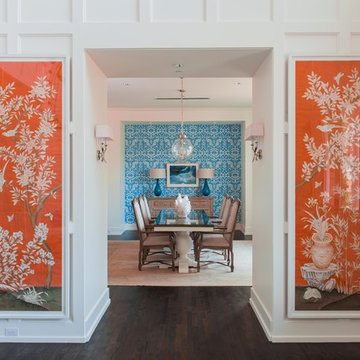
Paneled entry and Dining room beyond.
Photography by Michael Hunter Photography.
Cette photo montre une grande salle à manger chic fermée avec un mur blanc, parquet foncé, aucune cheminée et un sol marron.
Cette photo montre une grande salle à manger chic fermée avec un mur blanc, parquet foncé, aucune cheminée et un sol marron.
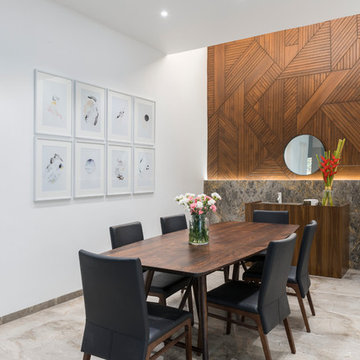
PHX India - Sebastian Zachariah & Ira Gosalia
Réalisation d'une salle à manger design avec un mur blanc et un sol gris.
Réalisation d'une salle à manger design avec un mur blanc et un sol gris.

Cette photo montre une salle à manger tendance avec un sol en bois brun et un mur beige.
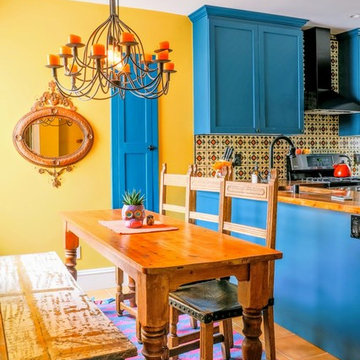
Exemple d'une salle à manger ouverte sur la cuisine méditerranéenne avec un mur jaune et tomettes au sol.
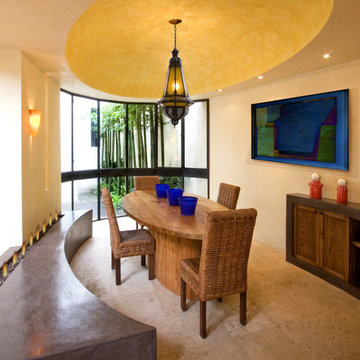
Nestled into the quiet middle of a block in the historic center of the beautiful colonial town of San Miguel de Allende, this 4,500 square foot courtyard home is accessed through lush gardens with trickling fountains and a luminous lap-pool. The living, dining, kitchen, library and master suite on the ground floor open onto a series of plant filled patios that flood each space with light that changes throughout the day. Elliptical domes and hewn wooden beams sculpt the ceilings, reflecting soft colors onto curving walls. A long, narrow stairway wrapped with windows and skylights is a serene connection to the second floor ''Moroccan' inspired suite with domed fireplace and hand-sculpted tub, and "French Country" inspired suite with a sunny balcony and oval shower. A curving bridge flies through the high living room with sparkling glass railings and overlooks onto sensuously shaped built in sofas. At the third floor windows wrap every space with balconies, light and views, linking indoors to the distant mountains, the morning sun and the bubbling jacuzzi. At the rooftop terrace domes and chimneys join the cozy seating for intimate gatherings.
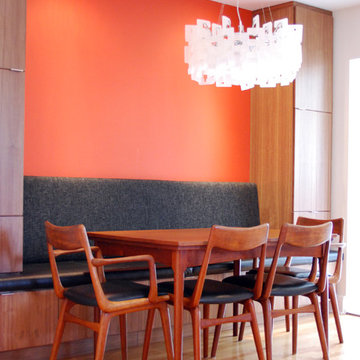
Dining area integrated into kitchen
Aménagement d'une salle à manger ouverte sur la cuisine contemporaine.
Aménagement d'une salle à manger ouverte sur la cuisine contemporaine.
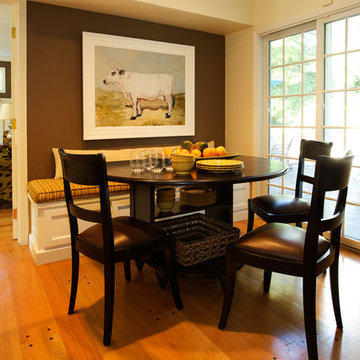
Flow around table is now effortless in this new breakfast nook. We used Kravet indoor/outdoor fabric for the bench cushion for ease of cleaning
Réalisation d'une salle à manger tradition avec un mur marron et un sol en bois brun.
Réalisation d'une salle à manger tradition avec un mur marron et un sol en bois brun.
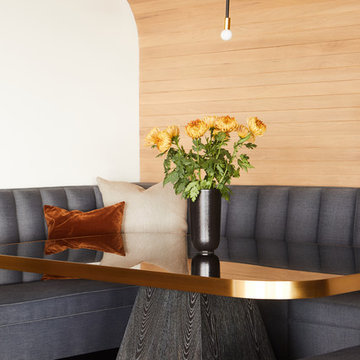
Inspired by the Brooklyn-esque nature of the surrounding historic buildings, this penthouse pairs sleek, urban-contemporary design with luxury finishes and materials, reflecting an industrial luxe aesthetic.
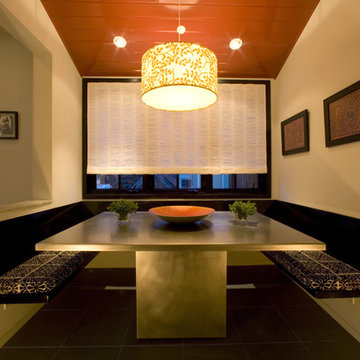
Réalisation d'une salle à manger design avec un mur beige et parquet foncé.
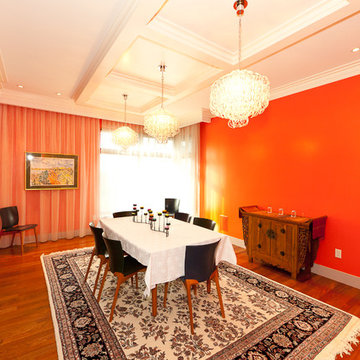
©2011 Jens Gerbitz www.seeing256.com
Cette image montre une salle à manger design avec un mur orange.
Cette image montre une salle à manger design avec un mur orange.
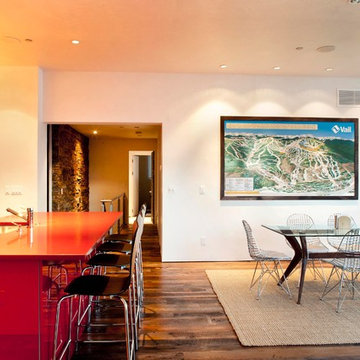
Inspiration pour une salle à manger ouverte sur la cuisine minimaliste de taille moyenne avec un mur blanc, parquet foncé, aucune cheminée et un sol marron.
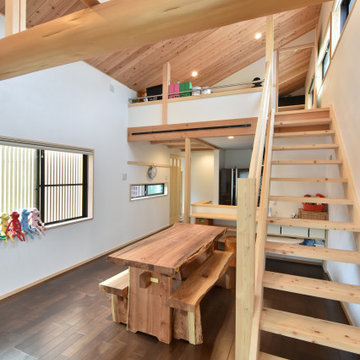
Cette image montre une salle à manger asiatique de taille moyenne avec un mur blanc, un sol en bois brun, un sol marron et un plafond en bois.
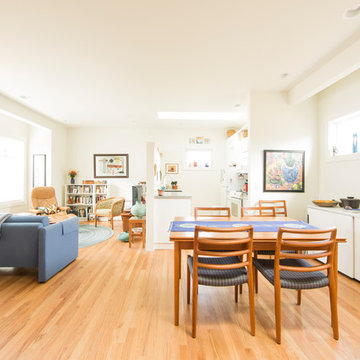
Inspiration pour une salle à manger ouverte sur le salon design avec un mur blanc, un sol en bois brun et un sol marron.
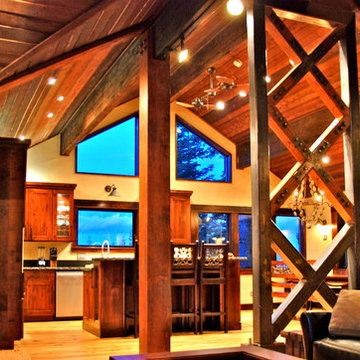
Steel and wood moment frame used to open up great room after addition.
Exemple d'une salle à manger montagne.
Exemple d'une salle à manger montagne.
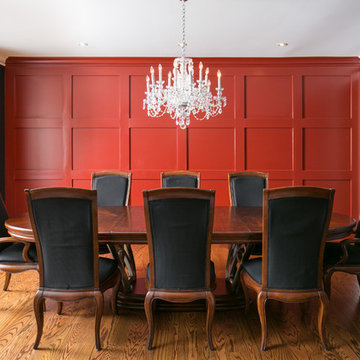
Idée de décoration pour une grande salle à manger tradition fermée avec un mur rouge, un sol en bois brun et un sol marron.
Idées déco de salles à manger oranges
1
