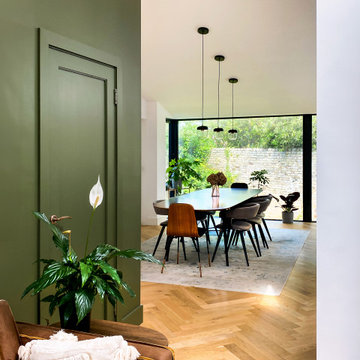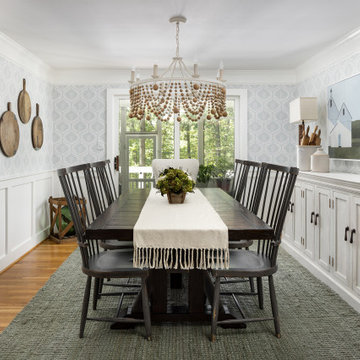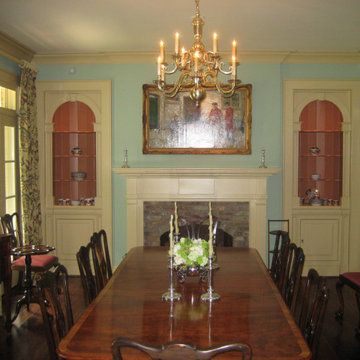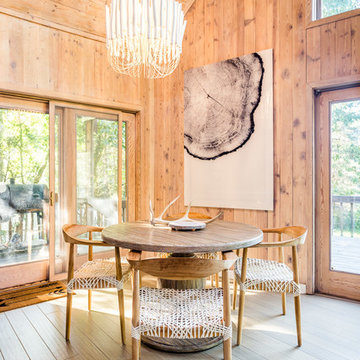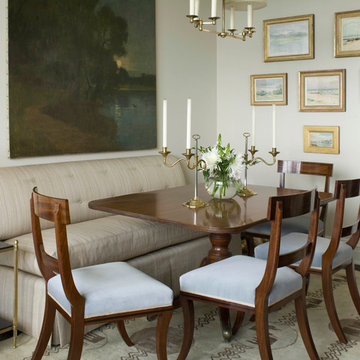Idées déco de salles à manger oranges, vertes
Trier par :
Budget
Trier par:Populaires du jour
141 - 160 sur 22 566 photos
1 sur 3
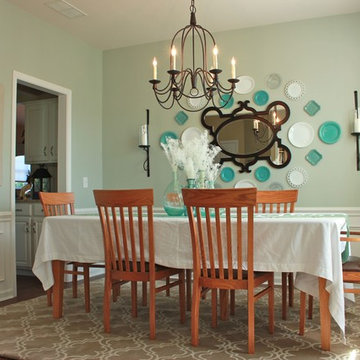
Wall decor, lighting, window treatments, accessories, and rug selected by New South Design in Charlotte, NC.
Réalisation d'une salle à manger tradition fermée avec parquet foncé et un mur vert.
Réalisation d'une salle à manger tradition fermée avec parquet foncé et un mur vert.
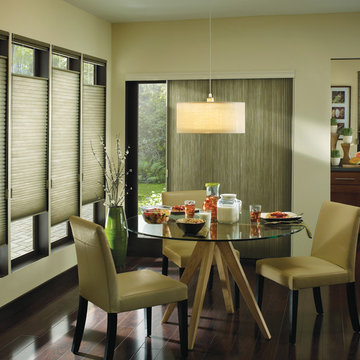
Inspiration pour une salle à manger minimaliste avec un mur beige et parquet foncé.
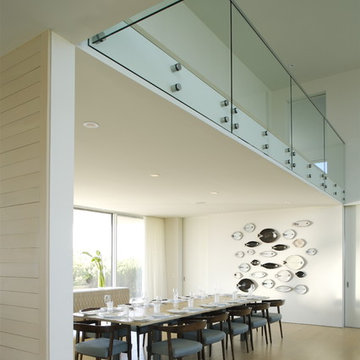
House and garden design become a bridge between two different bodies of water: gentle Mecox Bay to the north and wild Atlantic Ocean to the south. An existing house was radically transformed as opposed to being demolished. Substantial effort was undertaken in order to reuse, rethink and modify existing conditions and materials. Much of the material removed was recycled or reused elsewhere. The plans were reworked to create smaller, staggered volumes, which are visually disconnected. Deep overhangs were added to strengthen the indoor/outdoor relationship and new bay to ocean views through the structure result in house as breezeway and bridge. The dunescape between house and shore was restored to a natural state while low maintenance building materials, allowed to weather naturally, will continue to strengthen the relationship of the structure to its surroundings.
Photography credit:
Kay Wettstein von Westersheimb
Francesca Giovanelli
Titlisstrasse 35
CH-8032 Zurich
Switzerland
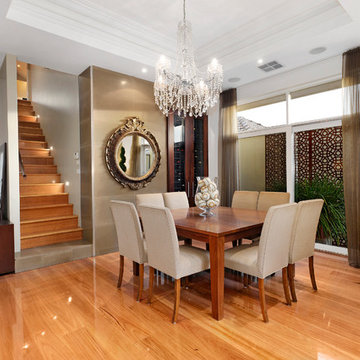
This former bedrom with open fire place was refurbished to accomodate an open plan dining room with a recessed ceiling and central chandelier. There is a richness of materials such as polished floor boards, stone tiles and shear window coverings. The room looks out onto a small water pond with decorative laser cut screens on the wall.

This terrace house had remained empty for over two years and was in need of a complete renovation. Our clients wanted a beautiful home with the best potential energy performance for a period property.
The property was extended on ground floor to increase the kitchen and dining room area, maximize the overall building potential within the current Local Authority planning constraints.
The attic space was extended under permitted development to create a master bedroom with dressing room and en-suite bathroom.
The palette of materials is a warm combination of natural finishes, textures and beautiful colours that combine to create a tranquil and welcoming living environment.

A warm and welcoming dining area in an open plan kitchen. Sage green walls, with a herring wallpaper, complementing the colours already present in the kitchen. From a bland white space to a warm and welcoming space.
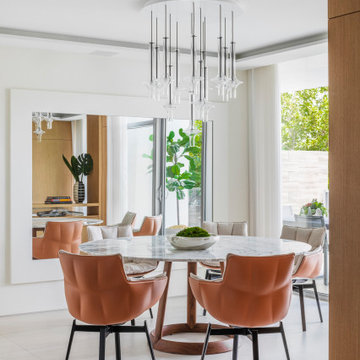
Dining in style. This round marble table and salmon-colored chairs inspire us to gather around and create new memories.
Cette photo montre une salle à manger tendance avec un mur blanc, un sol beige, un plafond décaissé et un sol en carrelage de porcelaine.
Cette photo montre une salle à manger tendance avec un mur blanc, un sol beige, un plafond décaissé et un sol en carrelage de porcelaine.
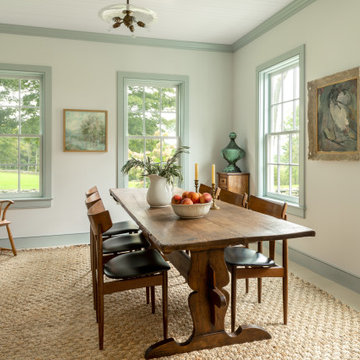
Réalisation d'une salle à manger champêtre avec un mur blanc, parquet clair et un sol beige.
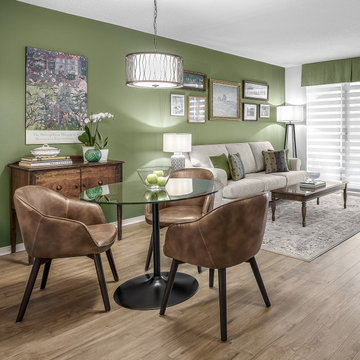
Cette image montre une salle à manger ouverte sur le salon traditionnelle de taille moyenne avec un mur vert, un sol en bois brun et un sol beige.
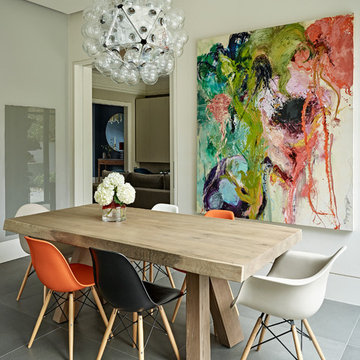
Exemple d'une salle à manger tendance de taille moyenne et fermée avec parquet clair, un mur beige et un sol gris.

Modern Patriot Residence by Locati Architects, Interior Design by Locati Interiors, Photography by Gibeon Photography
Idées déco pour une salle à manger ouverte sur le salon contemporaine avec un mur beige, une cheminée ribbon et un manteau de cheminée en métal.
Idées déco pour une salle à manger ouverte sur le salon contemporaine avec un mur beige, une cheminée ribbon et un manteau de cheminée en métal.
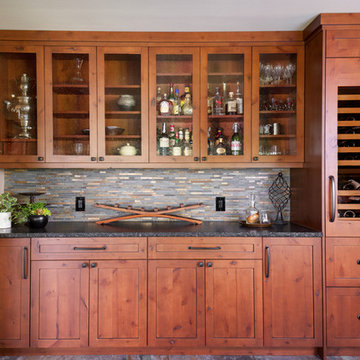
Photography: Christian J Anderson.
Contractor & Finish Carpenter: Poli Dmitruks of PDP Perfection LLC.
Idée de décoration pour une salle à manger ouverte sur le salon champêtre de taille moyenne avec un mur beige, un sol en carrelage de porcelaine et un sol gris.
Idée de décoration pour une salle à manger ouverte sur le salon champêtre de taille moyenne avec un mur beige, un sol en carrelage de porcelaine et un sol gris.
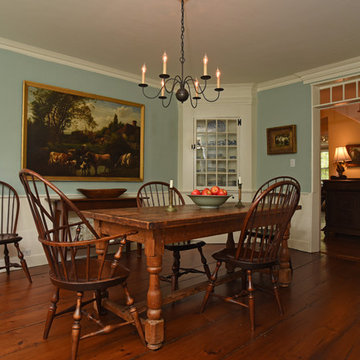
Cette photo montre une salle à manger nature fermée et de taille moyenne avec un mur bleu, parquet foncé, aucune cheminée et un sol marron.
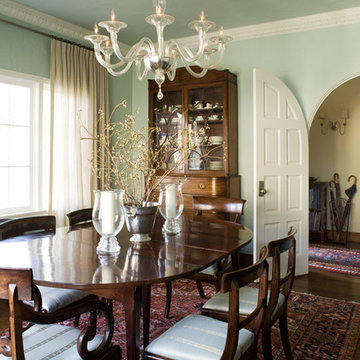
The dining room features a beautiful Fountain 9 Murano glass chandelier in polished nickel.
Photo: David Duncan Livingston
Idée de décoration pour une salle à manger.
Idée de décoration pour une salle à manger.
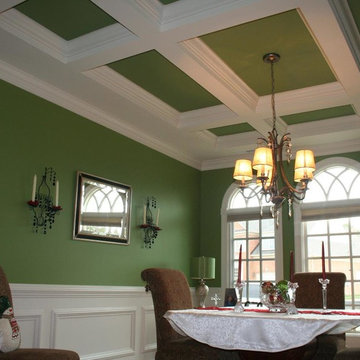
Cette photo montre une salle à manger chic fermée et de taille moyenne avec un mur vert et aucune cheminée.
Idées déco de salles à manger oranges, vertes
8
