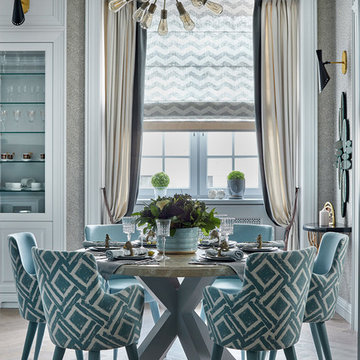Idées déco de salles à manger ouvertes sur la cuisine avec parquet clair
Trier par :
Budget
Trier par:Populaires du jour
81 - 100 sur 14 554 photos
1 sur 3
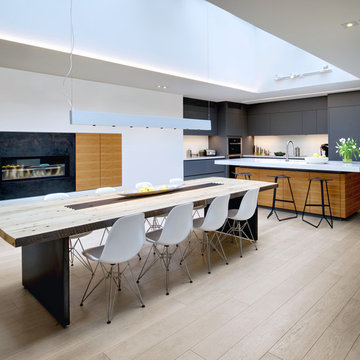
Idées déco pour une salle à manger ouverte sur la cuisine scandinave avec un mur blanc, parquet clair, une cheminée ribbon, un manteau de cheminée en métal et éclairage.
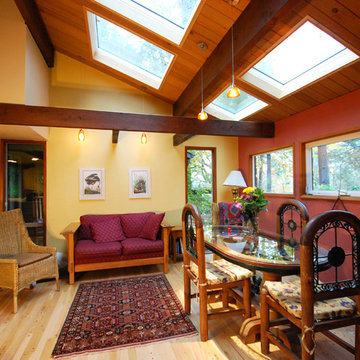
Exemple d'une salle à manger ouverte sur la cuisine craftsman de taille moyenne avec un mur multicolore, parquet clair et aucune cheminée.
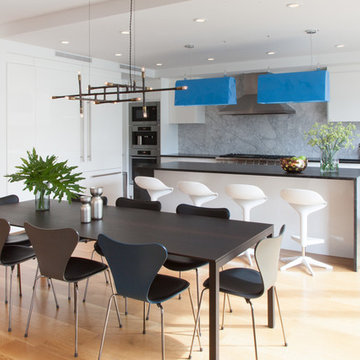
Notable decor elements include: Cappellini Bugatti pendant lights, Kartell Spoon bar stools, Cassina Naan table, Fritz Hansen Series 7 chairs, Robert Lewis Star Chandelier
Photography by: Francesco Bertocci http://www.francescobertocci.com/photography/
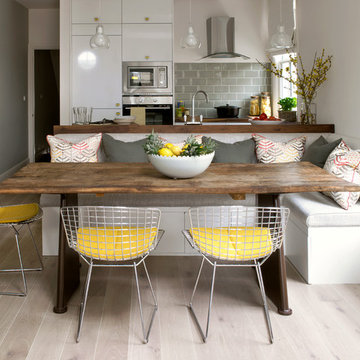
Idée de décoration pour une salle à manger ouverte sur la cuisine design avec un mur blanc, parquet clair et un sol beige.
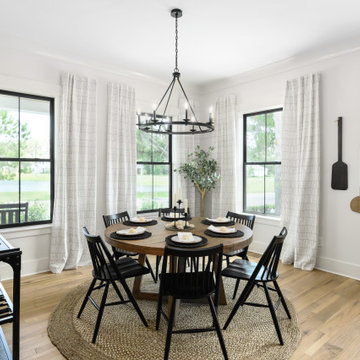
Inspiration pour une salle à manger ouverte sur la cuisine rustique de taille moyenne avec un mur blanc, parquet clair, aucune cheminée et un sol marron.

Modern Dining Room in an open floor plan, sits between the Living Room, Kitchen and Outdoor Patio. The modern electric fireplace wall is finished in distressed grey plaster. Modern Dining Room Furniture in Black and white is paired with a sculptural glass chandelier.
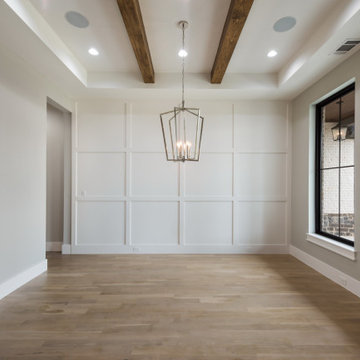
Aménagement d'une grande salle à manger ouverte sur la cuisine moderne avec un mur beige, parquet clair, un sol beige, poutres apparentes et du lambris.
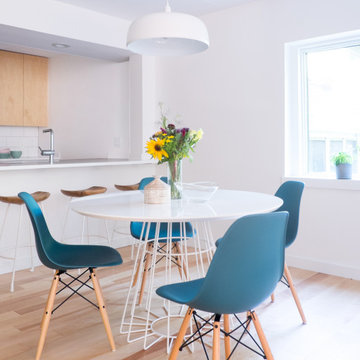
We furnished this world traveler’s crash pad in a minimalist style. We layered neutrals and textures to create a space she could come home to and relax while in Vermont visiting friends and family. This condo is just steps to the waterfront and located in the trendy south end arts district.
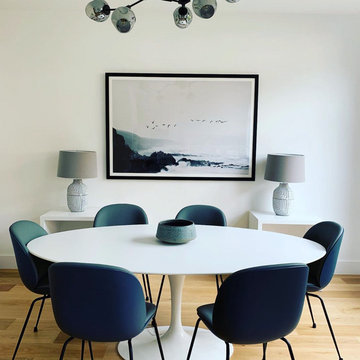
The client's brief was 'KISS' (keep it simple silly). With a young family we wanted to find simple iconic pieces that were both comfortable and easy to clean.
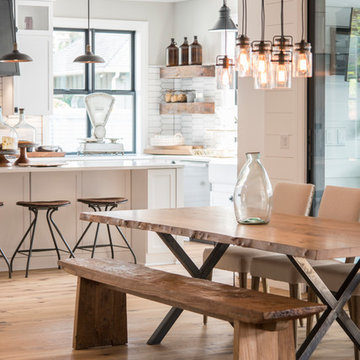
Idées déco pour une salle à manger ouverte sur la cuisine campagne avec un mur blanc, parquet clair et un sol beige.
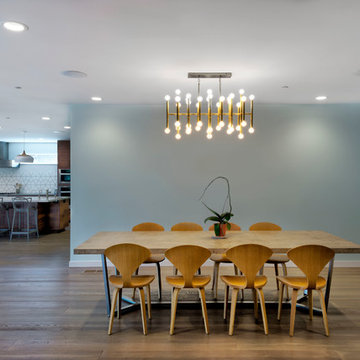
Spacious, light, simplistic yet effective. Combining a hazed glass wall to partition the kitchen while warming the room with the wooden floor and dining furniture and a stunning eye catcher of the ceiling light
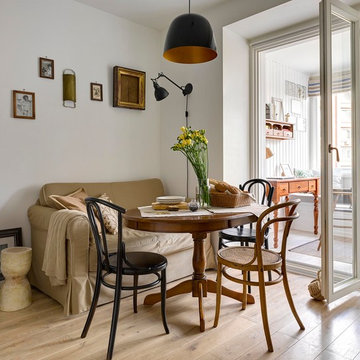
автор проекта - Студия "Атаманенко, Архитектура и Интерьеры", фотограф - Сергей Ананьев
Exemple d'une salle à manger ouverte sur la cuisine scandinave avec un mur blanc, parquet clair et un sol beige.
Exemple d'une salle à manger ouverte sur la cuisine scandinave avec un mur blanc, parquet clair et un sol beige.
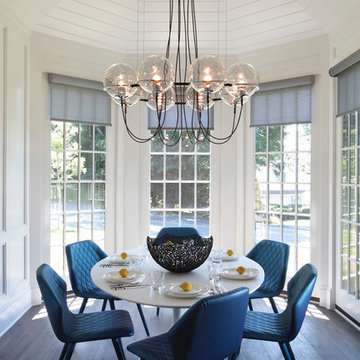
Beckerman Photography
Exemple d'une salle à manger ouverte sur la cuisine moderne de taille moyenne avec un mur blanc, parquet clair et un sol multicolore.
Exemple d'une salle à manger ouverte sur la cuisine moderne de taille moyenne avec un mur blanc, parquet clair et un sol multicolore.
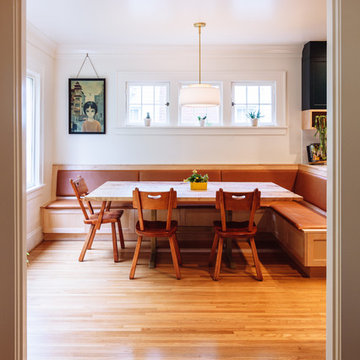
The Jack + Mare designed and built this custom kitchen and dining remodel for a family in Portland's Sellwood Westmoreland Neighborhood.
The wall between the kitchen and dining room was removed to create an inviting and flowing space with custom details in all directions. The custom maple dining table was locally milled and crafted from a tree that had previously fallen in Portland's Laurelhurst neighborhood; and the built-in L-shaped maple banquette provides unique comfortable seating with drawer storage beneath. The integrated kitchen and dining room has become the social hub of the house – the table can comfortably sit up to 10 people!
Being that the kitchen is visible from the dining room, the refrigerator and dishwasher are hidden behind cabinet door fronts that seamlessly tie-in with the surrounding cabinetry creating a warm and inviting space.
The end result is a highly functional kitchen for the chef and a comfortable and practical space for family and friends.
Details: custom cabinets (designed by The J+M) with shaker door fronts, a baker's pantry, built-in banquette with integrated storage, custom local silver maple table, solid oak flooring to match original 1925 flooring, white ceramic tile backsplash, new lighting plan featuring a Cedar + Moss pendant, all L.E.D. can lights, Carrara marble countertops, new larger windows to bring in more natural light and new trim.
The combined kitchen and dining room is 281 Square feet.
Photos by: Jason Quigley Photography
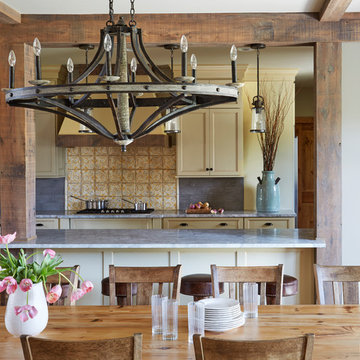
Photo Credit: Kaskel Photo
Réalisation d'une salle à manger ouverte sur la cuisine chalet de taille moyenne avec un mur beige, parquet clair, un sol marron et poutres apparentes.
Réalisation d'une salle à manger ouverte sur la cuisine chalet de taille moyenne avec un mur beige, parquet clair, un sol marron et poutres apparentes.
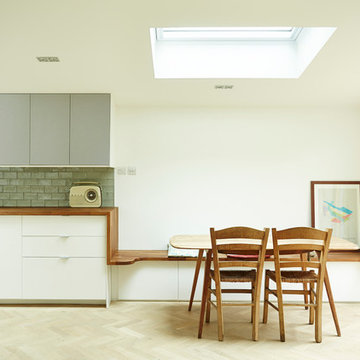
Aménagement d'une salle à manger ouverte sur la cuisine contemporaine avec un mur blanc et parquet clair.
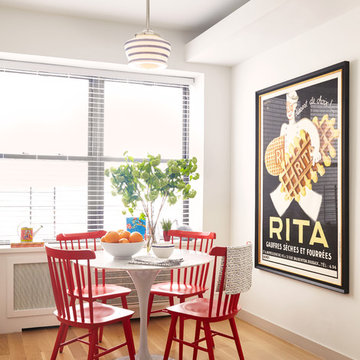
Idée de décoration pour une petite salle à manger ouverte sur la cuisine tradition avec un mur blanc et parquet clair.
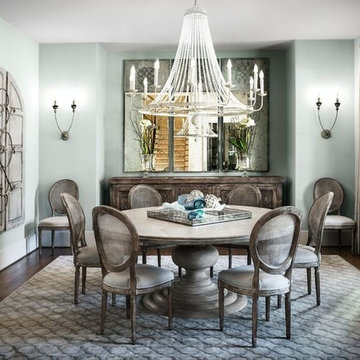
PhotosByHeatherFritz.com
Inspiration pour une grande salle à manger ouverte sur la cuisine traditionnelle avec un mur bleu et parquet clair.
Inspiration pour une grande salle à manger ouverte sur la cuisine traditionnelle avec un mur bleu et parquet clair.
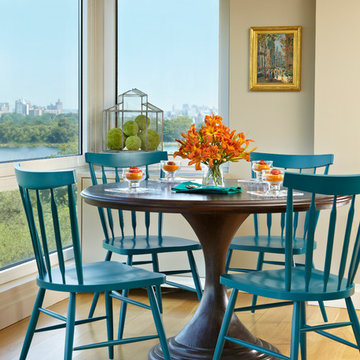
Cette image montre une salle à manger ouverte sur la cuisine traditionnelle de taille moyenne avec un mur beige, parquet clair et aucune cheminée.
Idées déco de salles à manger ouvertes sur la cuisine avec parquet clair
5
