Idées déco de salles à manger ouvertes sur la cuisine avec parquet foncé
Trier par :
Budget
Trier par:Populaires du jour
161 - 180 sur 12 695 photos
1 sur 3
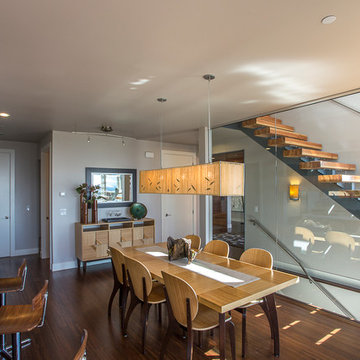
Phil Tauran
Idées déco pour une salle à manger ouverte sur la cuisine contemporaine avec un mur gris et parquet foncé.
Idées déco pour une salle à manger ouverte sur la cuisine contemporaine avec un mur gris et parquet foncé.
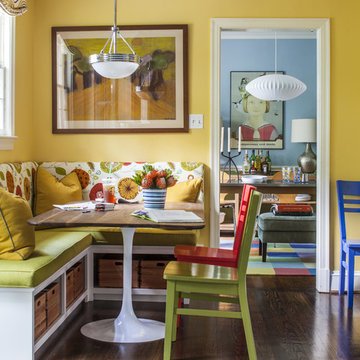
Design by Christopher Patrick
Inspiration pour une salle à manger ouverte sur la cuisine bohème de taille moyenne avec un mur jaune, parquet foncé, aucune cheminée et éclairage.
Inspiration pour une salle à manger ouverte sur la cuisine bohème de taille moyenne avec un mur jaune, parquet foncé, aucune cheminée et éclairage.
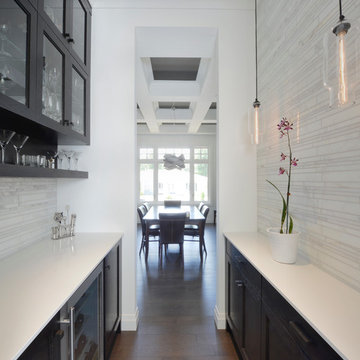
Deslaurier Custom Cabinets, Chuck Mills, Gordon King
Inspiration pour une salle à manger ouverte sur la cuisine design avec un mur blanc et parquet foncé.
Inspiration pour une salle à manger ouverte sur la cuisine design avec un mur blanc et parquet foncé.
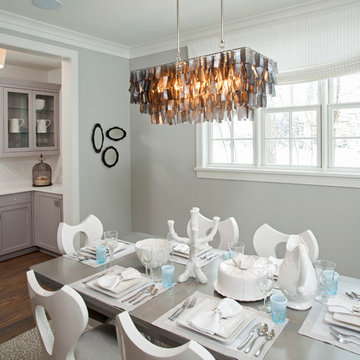
Cette photo montre une salle à manger ouverte sur la cuisine bord de mer avec un mur gris et parquet foncé.

Meechan Architectural Photography
Inspiration pour une grande salle à manger ouverte sur la cuisine design avec un mur gris, parquet foncé, une cheminée double-face, un manteau de cheminée en plâtre et un sol marron.
Inspiration pour une grande salle à manger ouverte sur la cuisine design avec un mur gris, parquet foncé, une cheminée double-face, un manteau de cheminée en plâtre et un sol marron.

Réalisation d'une salle à manger ouverte sur la cuisine tradition de taille moyenne avec un mur marron, parquet foncé, aucune cheminée, un sol marron, un plafond décaissé et du papier peint.
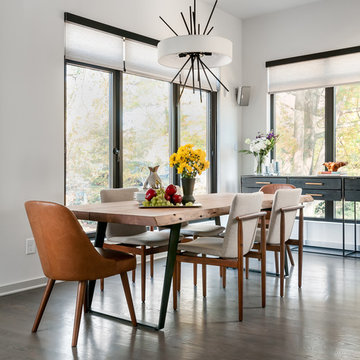
Anastasia Alkema Photography
Cette photo montre une grande salle à manger ouverte sur la cuisine tendance avec un mur blanc, un sol marron et parquet foncé.
Cette photo montre une grande salle à manger ouverte sur la cuisine tendance avec un mur blanc, un sol marron et parquet foncé.
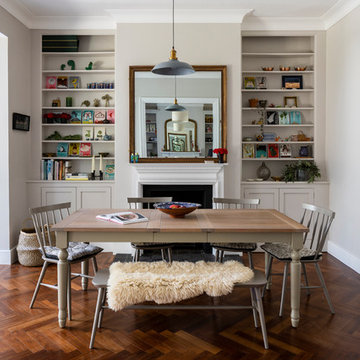
Idée de décoration pour une petite salle à manger ouverte sur la cuisine design avec un mur gris, parquet foncé, une cheminée standard, un manteau de cheminée en métal et un sol marron.
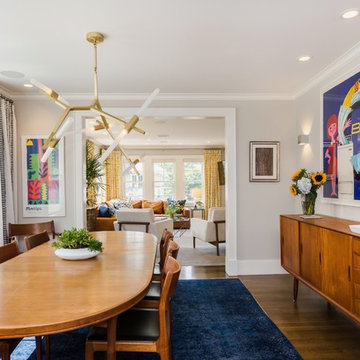
an open dining room with an agnes chandelier
Idée de décoration pour une salle à manger ouverte sur la cuisine tradition de taille moyenne avec un mur gris, un sol marron et parquet foncé.
Idée de décoration pour une salle à manger ouverte sur la cuisine tradition de taille moyenne avec un mur gris, un sol marron et parquet foncé.

A rustic yet modern dining room featuring an accent wall with our Sierra Ridge Roman Castle from Pangaea® Natural Stone. This stone is a European style stone that combines yesterday’s elegance with today’s sophistication. A perfect option for a feature wall in a modern farmhouse.
Click to learn more about this stone and how to find a dealer near you:
https://www.allthingsstone.com/us-en/product-types/natural-stone-veneer/pangaea-natural-stone/roman-castle/
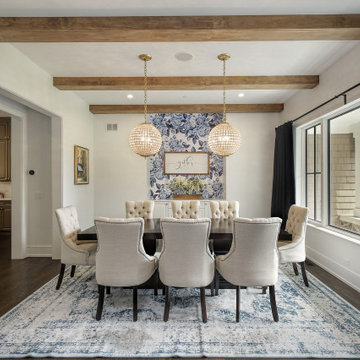
Idées déco pour une grande salle à manger ouverte sur la cuisine classique avec un mur blanc, parquet foncé et un sol marron.
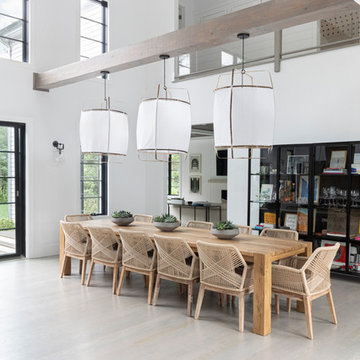
A playground by the beach. This light-hearted family of four takes a cool, easy-going approach to their Hamptons home.
Exemple d'une salle à manger ouverte sur la cuisine bord de mer de taille moyenne avec un mur blanc, parquet foncé et un sol gris.
Exemple d'une salle à manger ouverte sur la cuisine bord de mer de taille moyenne avec un mur blanc, parquet foncé et un sol gris.
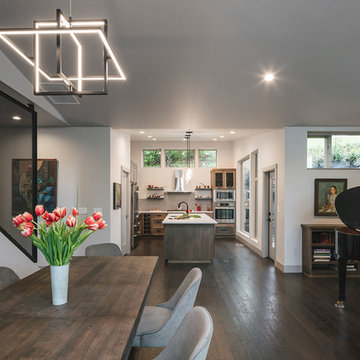
Idées déco pour une salle à manger ouverte sur la cuisine moderne de taille moyenne avec un mur blanc, parquet foncé et un sol marron.
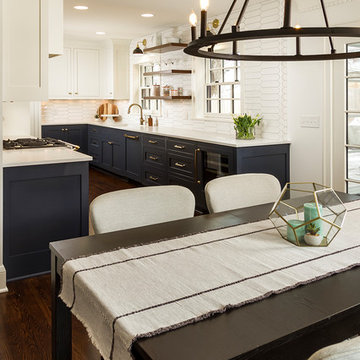
Photo Cred: Seth Hannula
Réalisation d'une salle à manger ouverte sur la cuisine tradition de taille moyenne avec un mur blanc, parquet foncé et un sol marron.
Réalisation d'une salle à manger ouverte sur la cuisine tradition de taille moyenne avec un mur blanc, parquet foncé et un sol marron.
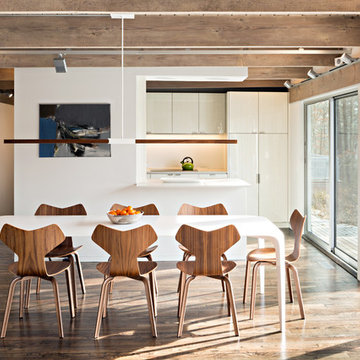
Overthinking a situation isn’t always a bad thing, particularly when the home in question is one in which the past is suddenly meeting the present. Originally designed by Finnish architect Olav Hammarstrom in 1952 for fellow architect Eero Saarinen, this unique home recently received its first transformation in decades. Still in its 1950s skin, it was completely gutted, inside and out. It was a serious undertaking, as the homeowner wanted modern upgrades, while keeping an eye toward retaining the home’s 1950s charm. She had a vision for her home, and she stuck to it from beginning to end.
Perched on a rise of land and overlooking the tranquil Wellfleet Herring Pond, the home initially appears split, with the guest house on the left, and the main house of the right, but both ends are connected with a breezeway. The original home’s bones were in good shape, but many upgrades and replacements were necessary to bring the house up to date.
New siding, roofing, gutters, insulation and mechanical systems were all replaced. Doors and windows with metal frames were custom made by a company in Long Island that fabricates doors for office buildings. Modern heating and cooling systems were added, and the three bathrooms were all updated. The footprint of the home remained unchanged. Inside, the only expansion was more closet space.
The attention to detail in retaining the 50s-style look took a lot of online searching, from handles and knobs to lighting fixtures, with bits and pieces arriving from all over the world, including a doorstop from New Zealand. The homeowner selected many of the fixtures herself, while a very detail-oriented foreman exhaustively researched as well, looking for just the right piece for each and every location.
High-end appliances were purchased to modernize the kitchen and all of the old cabinetry was removed, replaced and refaced with NUVACOR, a versatile surfacing material that not only provided a sleek, modern look, but added convenience and ease of use.
Bare, wood-beamed ceilings throughout give a nod to the home’s natural surroundings, while the main living area (formerly a fisherman’s cabin), with a brick fireplace, was completely trimmed in walnut, while multiple windows of varying sizes welcome sunlight to brighten the home. Here, the sheetrock ceiling with faux rafters provides an interesting and room-brightening feature.
Behind the house sits the serene pond, which can now be enjoyed from the stunning new deck. Here, decking material was not laid out side by side, as it typically is but, instead, meticulously laid out on edge, creating an unusual and eye-catching effect. A railing of tempered glass panels allows unobstructed views of the surrounding natural beauty, and keeps consistent with the open, airy feel of the place. A new outdoor shower is accessible via the deck and left open to the wilderness and the pond below, completing the bold yet sophisticated feeling of this retro-modern home.
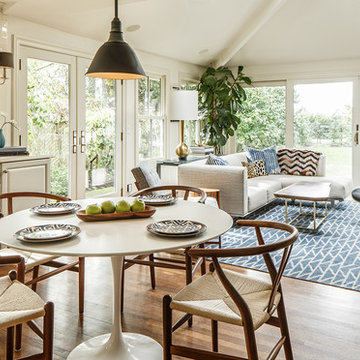
John Valls
Cette photo montre une salle à manger ouverte sur la cuisine chic avec un mur beige, parquet foncé et éclairage.
Cette photo montre une salle à manger ouverte sur la cuisine chic avec un mur beige, parquet foncé et éclairage.
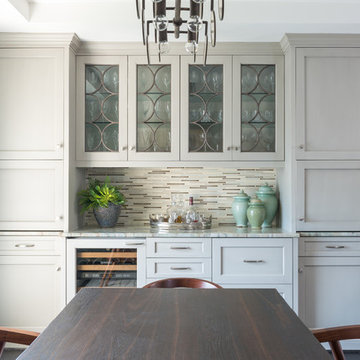
ASID DESIGN OVATION DALLAS 2017 - FIRST PLACE- RESIDENTIAL INDUSTRY PARTNER COLLABORATION.
Interior Design by Dona Rosene; Kitchen Design & Custom Cabinetry by Helene's Luxury Kitchens; Photography by Michael Hunter
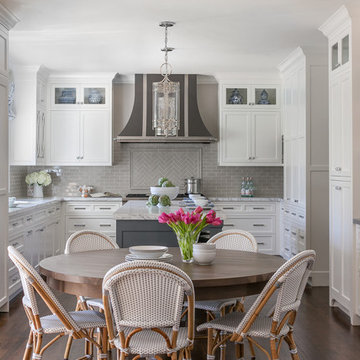
Photographer: Kathryn MacDonald
Cette image montre une salle à manger ouverte sur la cuisine traditionnelle de taille moyenne avec parquet foncé.
Cette image montre une salle à manger ouverte sur la cuisine traditionnelle de taille moyenne avec parquet foncé.
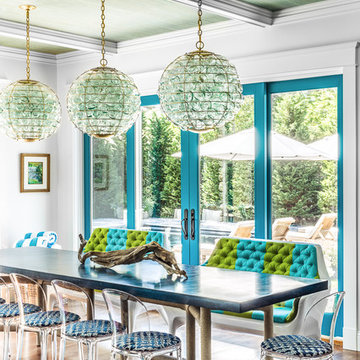
Sean Litchfield
Réalisation d'une salle à manger ouverte sur la cuisine marine de taille moyenne avec un mur blanc et parquet foncé.
Réalisation d'une salle à manger ouverte sur la cuisine marine de taille moyenne avec un mur blanc et parquet foncé.
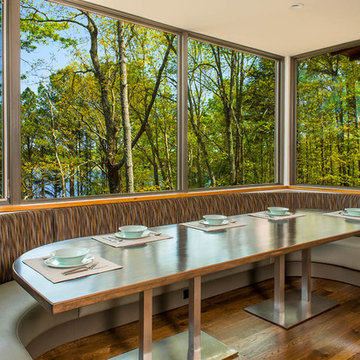
Bryan Jones
Jones Pierce Architects
This home in Waleska, Georgia feels like a tree house with building projections hanging in space high over the steep lot below. The use of large fixed windows makes the interior spaces feel as if they are part of the outside, and puts the focus on the view. We used a language of materials on the exterior with different finishes on the foundation, house body, and the room projections, and wanted the windows to stand out while fitting into the natural setting. The warm, dark bronze clad color chosen fit into the surrounding wooded setting, while at the same time provided a clean modern look similar to metal windows without looking excessively commercial.
Idées déco de salles à manger ouvertes sur la cuisine avec parquet foncé
9