Idées déco de salles à manger ouvertes sur la cuisine avec sol en stratifié
Trier par :
Budget
Trier par:Populaires du jour
101 - 120 sur 1 619 photos
1 sur 3
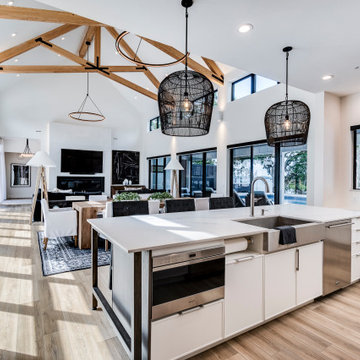
Exemple d'une salle à manger ouverte sur la cuisine moderne de taille moyenne avec un mur blanc, sol en stratifié, un sol marron et poutres apparentes.
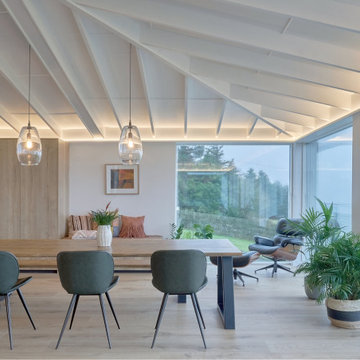
A bespoke table and bench by "Benmore studios" sits perfectly here. The elegant pendants were chosen so that they don't obstruct the views.
The cabinetry provides extra storage for all the items children accumulate, I designed it so that it will incorporate a bench for more storage and a little extra seating. The Eames chair came with the client!
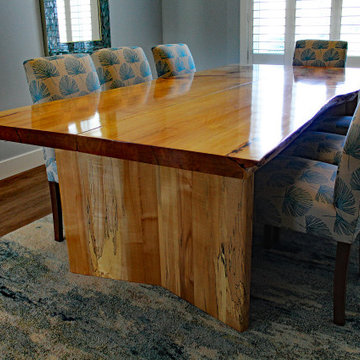
I was commissioned to design and build this dining table in early 2018. The clients and I spend several hours pouring over bookmatched live edge slabs online in order to find the perfect fit for this space. We landed on a 3" thick spalted hard maple slab with amazing character and a warm, glowing color. A few weeks later, I delivered this massive, heirloom quality table that will be enjoyed for many years to come.
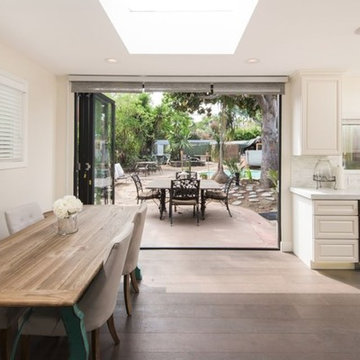
Candy
Cette image montre une grande salle à manger ouverte sur la cuisine ethnique avec un mur blanc, sol en stratifié, aucune cheminée et un sol marron.
Cette image montre une grande salle à manger ouverte sur la cuisine ethnique avec un mur blanc, sol en stratifié, aucune cheminée et un sol marron.
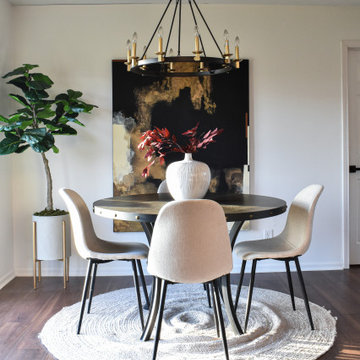
Idées déco pour une salle à manger ouverte sur la cuisine campagne de taille moyenne avec un mur blanc, sol en stratifié et un sol marron.
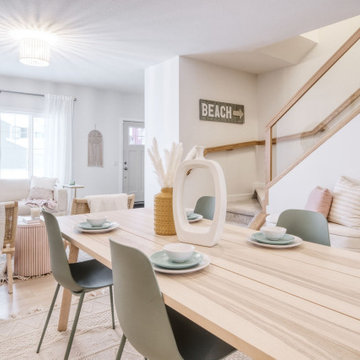
Exemple d'une petite salle à manger ouverte sur la cuisine scandinave avec un mur blanc, sol en stratifié, une cheminée standard, un sol beige et du lambris de bois.

In this open floor plan we defined the dining room by added faux wainscoting. Then painted it Sherwin Williams Dovetail. The ceilings are also low in this home so we added a semi flush mount instead of a chandelier here.
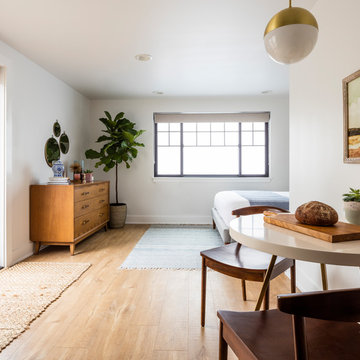
This one is near and dear to my heart. Not only is it in my own backyard, it is also the first remodel project I've gotten to do for myself! This space was previously a detached two car garage in our backyard. Seeing it transform from such a utilitarian, dingy garage to a bright and cheery little retreat was so much fun and so rewarding! This space was slated to be an AirBNB from the start and I knew I wanted to design it for the adventure seeker, the savvy traveler, and those who appreciate all the little design details . My goal was to make a warm and inviting space that our guests would look forward to coming back to after a full day of exploring the city or gorgeous mountains and trails that define the Pacific Northwest. I also wanted to make a few bold choices, like the hunter green kitchen cabinets or patterned tile, because while a lot of people might be too timid to make those choice for their own home, who doesn't love trying it on for a few days?At the end of the day I am so happy with how it all turned out!
---
Project designed by interior design studio Kimberlee Marie Interiors. They serve the Seattle metro area including Seattle, Bellevue, Kirkland, Medina, Clyde Hill, and Hunts Point.
For more about Kimberlee Marie Interiors, see here: https://www.kimberleemarie.com/
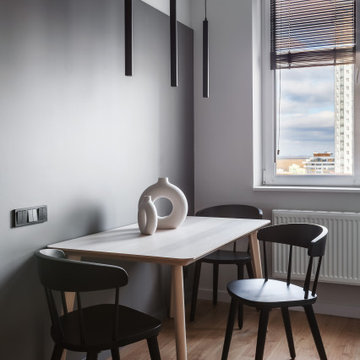
Inspiration pour une salle à manger ouverte sur la cuisine design de taille moyenne avec sol en stratifié et un sol beige.
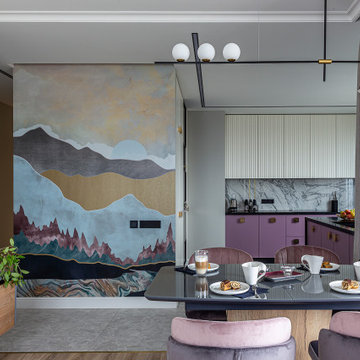
Для создания акцента решили выклеить на стену панно с ярким интересным рисунком, который гармонично объединил весь объем, но так как интерьер не монохромный в принте должны были присутствовать основные цвета помещения, но готового решения, которое удовлетворяло бы всем нашим требованиям не было ?
Поэтому мы отрисовали принт на основе референса, который был выбран еще в самом начале работы над проектом, и напечатали его на золотой подоснове.
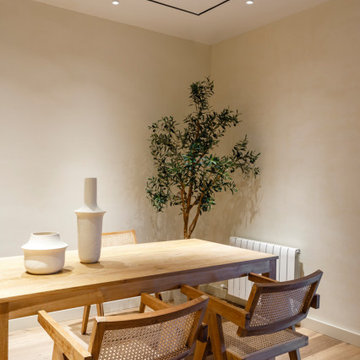
Cette image montre une grande salle à manger ouverte sur la cuisine minimaliste avec un mur beige, sol en stratifié et un sol marron.
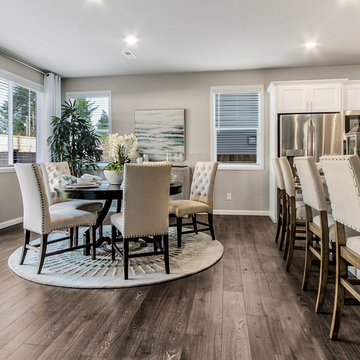
This dining space uses a dark chocolate round dining table to bring a unquie feel to the space while breaking up the clean lines from the kitchen and surrounding windows. The tuff canvas dining chairs bring it up a notch in the main living space of this NextGen home.
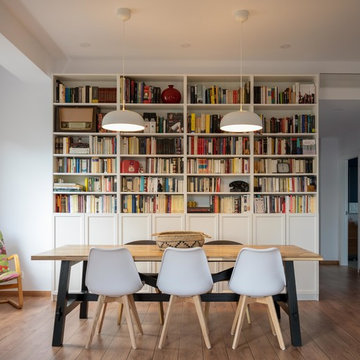
Vista del comedor con la gran mesa, la librería y las lamparas colgantes.
Exemple d'une grande salle à manger ouverte sur la cuisine moderne avec un mur blanc, sol en stratifié et un sol marron.
Exemple d'une grande salle à manger ouverte sur la cuisine moderne avec un mur blanc, sol en stratifié et un sol marron.
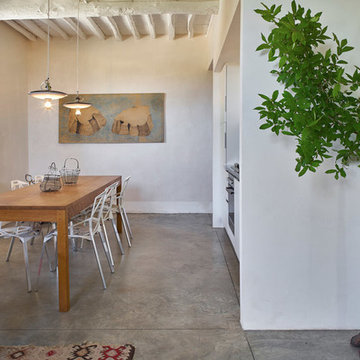
Idée de décoration pour une salle à manger ouverte sur la cuisine méditerranéenne de taille moyenne avec un mur blanc, un sol gris et sol en stratifié.
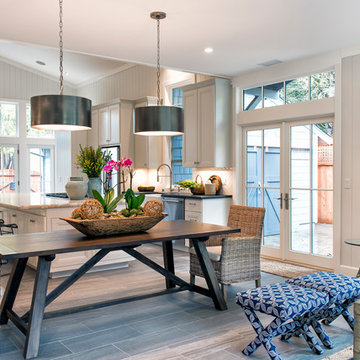
After purchasing a vacation home on the Russian River in Monte Rio, a small hamlet in Sonoma County, California, the owner wanted to embark on a full-scale renovation starting with a new floor plan, re-envisioning the exterior and creating a "get-away" haven to relax in with family and friends. The original single-story house was built in the 1950's and added onto and renovated over the years. The home needed to be completely re-done. The house was taken down to the studs, re-organized, and re-built from a space planning and design perspective. For this project, the homeowner selected Integrity® Wood-Ultrex® Windows and French Doors for both their beauty and value. The windows and doors added a level of architectural styling that helped achieve the project’s aesthetic goals.
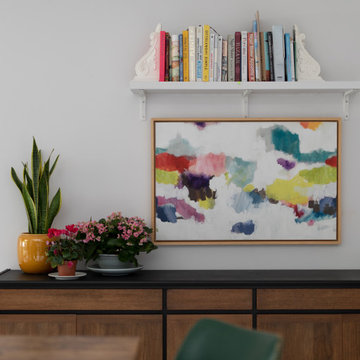
Soft colour palette to complement the industrial look and feel
Cette photo montre une grande salle à manger ouverte sur la cuisine tendance avec un mur violet, sol en stratifié, un sol blanc et un plafond à caissons.
Cette photo montre une grande salle à manger ouverte sur la cuisine tendance avec un mur violet, sol en stratifié, un sol blanc et un plafond à caissons.
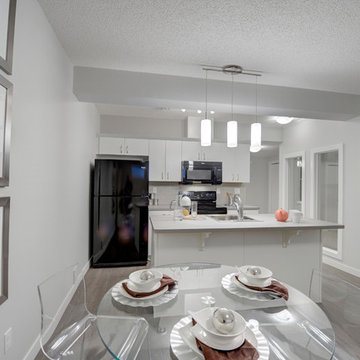
Réalisation d'une petite salle à manger ouverte sur la cuisine tradition avec un mur gris et sol en stratifié.
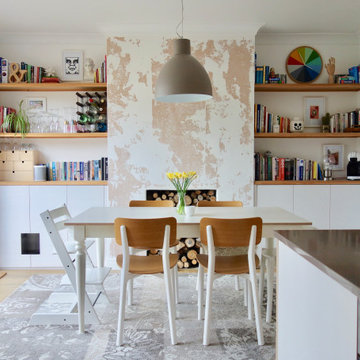
Idée de décoration pour une salle à manger ouverte sur la cuisine nordique de taille moyenne avec sol en stratifié et un sol marron.

This 1990's home, located in North Vancouver's Lynn Valley neighbourhood, had high ceilings and a great open plan layout but the decor was straight out of the 90's complete with sponge painted walls in dark earth tones. The owners, a young professional couple, enlisted our help to take it from dated and dreary to modern and bright. We started by removing details like chair rails and crown mouldings, that did not suit the modern architectural lines of the home. We replaced the heavily worn wood floors with a new high end, light coloured, wood-look laminate that will withstand the wear and tear from their two energetic golden retrievers. Since the main living space is completely open plan it was important that we work with simple consistent finishes for a clean modern look. The all white kitchen features flat doors with minimal hardware and a solid surface marble-look countertop and backsplash. We modernized all of the lighting and updated the bathrooms and master bedroom as well. The only departure from our clean modern scheme is found in the dressing room where the client was looking for a more dressed up feminine feel but we kept a thread of grey consistent even in this more vivid colour scheme. This transformation, featuring the clients' gorgeous original artwork and new custom designed furnishings is admittedly one of our favourite projects to date!
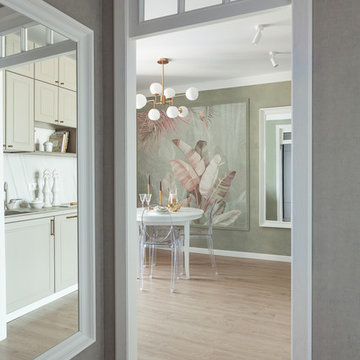
Небольшая столовая группа. Белый круглый стол раскладывается и превращается в овал. Прозрачные стулья дают визуальную легкость и не загромождают пространство. Фреска задает настроение.
Idées déco de salles à manger ouvertes sur la cuisine avec sol en stratifié
6