Idées déco de salles à manger ouvertes sur la cuisine avec un manteau de cheminée en pierre de parement
Trier par :
Budget
Trier par:Populaires du jour
61 - 80 sur 88 photos
1 sur 3
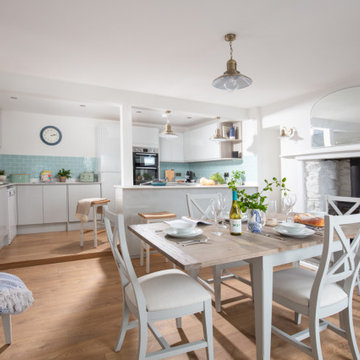
Boasting a large terrace with long reaching sea views across the River Fal and to Pendennis Point, Seahorse was a full property renovation managed by Warren French.
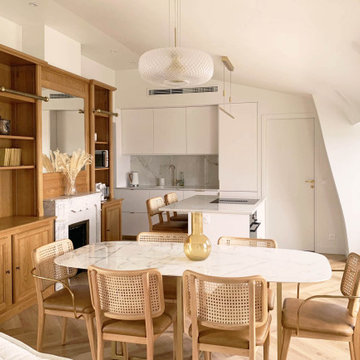
Rénovation complète d’un appartement parisien avec amélioration de la performance énergétique
Réalisation d'une salle à manger ouverte sur la cuisine minimaliste de taille moyenne avec un mur blanc, parquet clair, une cheminée standard, un manteau de cheminée en pierre de parement, un plafond voûté et éclairage.
Réalisation d'une salle à manger ouverte sur la cuisine minimaliste de taille moyenne avec un mur blanc, parquet clair, une cheminée standard, un manteau de cheminée en pierre de parement, un plafond voûté et éclairage.
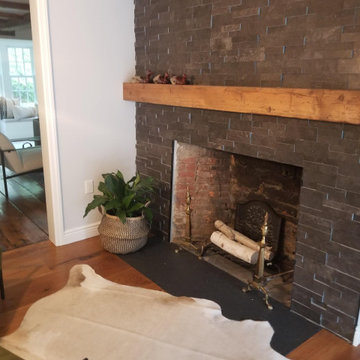
Whole Home design that encompasses a Modern Farmhouse aesthetic. Photos and design by True Identity Concepts.
Cette image montre une salle à manger ouverte sur la cuisine rustique de taille moyenne avec un mur gris, un sol en bois brun, une cheminée standard, un manteau de cheminée en pierre de parement et un sol marron.
Cette image montre une salle à manger ouverte sur la cuisine rustique de taille moyenne avec un mur gris, un sol en bois brun, une cheminée standard, un manteau de cheminée en pierre de parement et un sol marron.
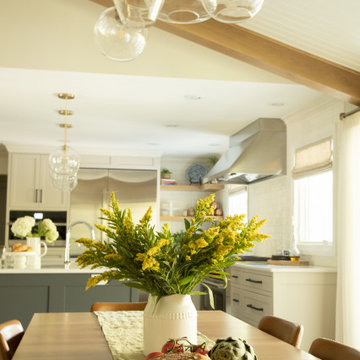
Dining with custom pendant lighting.
Idées déco pour une grande salle à manger ouverte sur la cuisine rétro avec un mur blanc, un sol en bois brun, une cheminée standard, un manteau de cheminée en pierre de parement et poutres apparentes.
Idées déco pour une grande salle à manger ouverte sur la cuisine rétro avec un mur blanc, un sol en bois brun, une cheminée standard, un manteau de cheminée en pierre de parement et poutres apparentes.

Réalisation d'une salle à manger ouverte sur la cuisine avec un mur blanc, parquet foncé, une cheminée double-face, un manteau de cheminée en pierre de parement, un sol marron, un plafond en lambris de bois et un mur en parement de brique.
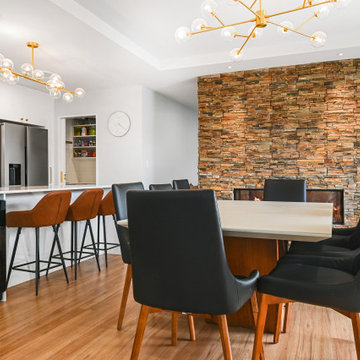
Autumnal stone is used inside on the feature fireplace, which separates the formal lounge from the dining room.
Réalisation d'une salle à manger ouverte sur la cuisine méditerranéenne en bois de taille moyenne avec un mur multicolore, un sol en bois brun, une cheminée ribbon, un manteau de cheminée en pierre de parement et un sol marron.
Réalisation d'une salle à manger ouverte sur la cuisine méditerranéenne en bois de taille moyenne avec un mur multicolore, un sol en bois brun, une cheminée ribbon, un manteau de cheminée en pierre de parement et un sol marron.
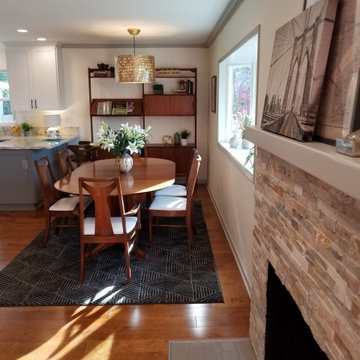
Open floor plan with bay window for maximum natural light. Removed old fireplace stone and replaced it with stacked stone and chunky mantle. Working fireplace.
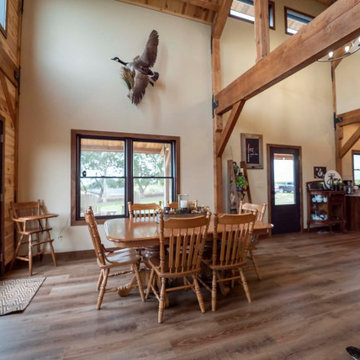
Post and beam open concept dining room
Exemple d'une grande salle à manger ouverte sur la cuisine montagne avec un mur beige, un sol en bois brun, une cheminée standard, un manteau de cheminée en pierre de parement, un sol marron, un plafond voûté et du lambris de bois.
Exemple d'une grande salle à manger ouverte sur la cuisine montagne avec un mur beige, un sol en bois brun, une cheminée standard, un manteau de cheminée en pierre de parement, un sol marron, un plafond voûté et du lambris de bois.
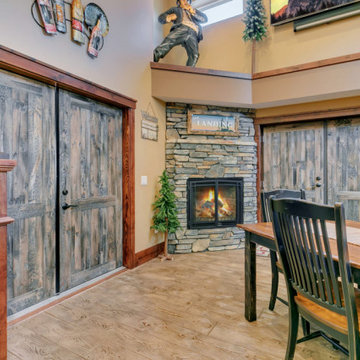
This vacation rental property built by Structural Buildings in Crosslake, MN features a gas fireplace, log plank stamped concrete floors, distressed wood wainscot, and distressed wood, double swing doors.
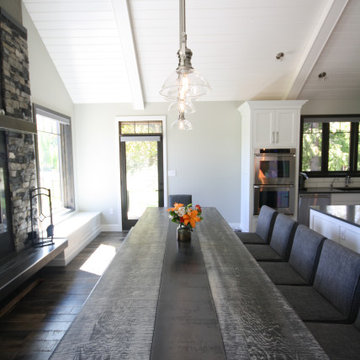
Cette image montre une grande salle à manger ouverte sur la cuisine traditionnelle avec parquet foncé, une cheminée standard, un manteau de cheminée en pierre de parement et un plafond voûté.
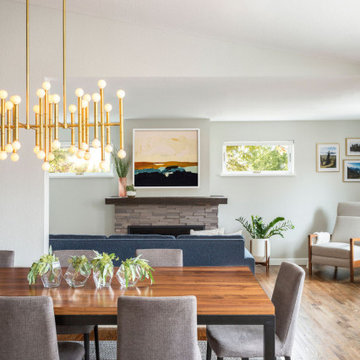
[Our Clients]
We were so excited to help these new homeowners re-envision their split-level diamond in the rough. There was so much potential in those walls, and we couldn’t wait to delve in and start transforming spaces. Our primary goal was to re-imagine the main level of the home and create an open flow between the space. So, we started by converting the existing single car garage into their living room (complete with a new fireplace) and opening up the kitchen to the rest of the level.
[Kitchen]
The original kitchen had been on the small side and cut-off from the rest of the home, but after we removed the coat closet, this kitchen opened up beautifully. Our plan was to create an open and light filled kitchen with a design that translated well to the other spaces in this home, and a layout that offered plenty of space for multiple cooks. We utilized clean white cabinets around the perimeter of the kitchen and popped the island with a spunky shade of blue. To add a real element of fun, we jazzed it up with the colorful escher tile at the backsplash and brought in accents of brass in the hardware and light fixtures to tie it all together. Through out this home we brought in warm wood accents and the kitchen was no exception, with its custom floating shelves and graceful waterfall butcher block counter at the island.
[Dining Room]
The dining room had once been the home’s living room, but we had other plans in mind. With its dramatic vaulted ceiling and new custom steel railing, this room was just screaming for a dramatic light fixture and a large table to welcome one-and-all.
[Living Room]
We converted the original garage into a lovely little living room with a cozy fireplace. There is plenty of new storage in this space (that ties in with the kitchen finishes), but the real gem is the reading nook with two of the most comfortable armchairs you’ve ever sat in.
[Master Suite]
This home didn’t originally have a master suite, so we decided to convert one of the bedrooms and create a charming suite that you’d never want to leave. The master bathroom aesthetic quickly became all about the textures. With a sultry black hex on the floor and a dimensional geometric tile on the walls we set the stage for a calm space. The warm walnut vanity and touches of brass cozy up the space and relate with the feel of the rest of the home. We continued the warm wood touches into the master bedroom, but went for a rich accent wall that elevated the sophistication level and sets this space apart.
[Hall Bathroom]
The floor tile in this bathroom still makes our hearts skip a beat. We designed the rest of the space to be a clean and bright white, and really let the lovely blue of the floor tile pop. The walnut vanity cabinet (complete with hairpin legs) adds a lovely level of warmth to this bathroom, and the black and brass accents add the sophisticated touch we were looking for.
[Office]
We loved the original built-ins in this space, and knew they needed to always be a part of this house, but these 60-year-old beauties definitely needed a little help. We cleaned up the cabinets and brass hardware, switched out the formica counter for a new quartz top, and painted wall a cheery accent color to liven it up a bit. And voila! We have an office that is the envy of the neighborhood.

Design is often more about architecture than it is about decor. We focused heavily on embellishing and highlighting the client's fantastic architectural details in the living spaces, which were widely open and connected by a long Foyer Hallway with incredible arches and tall ceilings. We used natural materials such as light silver limestone plaster and paint, added rustic stained wood to the columns, arches and pilasters, and added textural ledgestone to focal walls. We also added new chandeliers with crystal and mercury glass for a modern nudge to a more transitional envelope. The contrast of light stained shelves and custom wood barn door completed the refurbished Foyer Hallway.
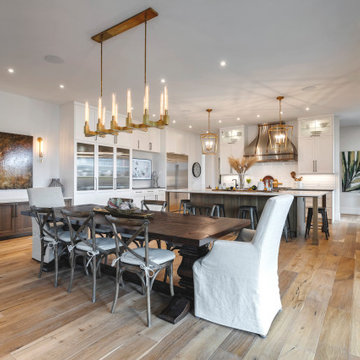
Idée de décoration pour une grande salle à manger ouverte sur la cuisine sud-ouest américain avec un mur blanc, parquet foncé, une cheminée double-face, un manteau de cheminée en pierre de parement et poutres apparentes.
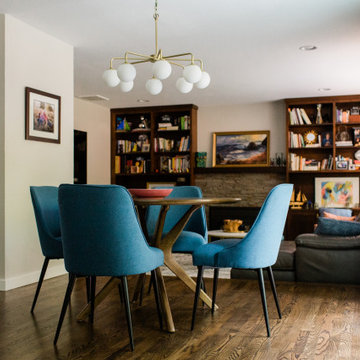
Aménagement d'une salle à manger ouverte sur la cuisine contemporaine de taille moyenne avec un mur blanc, un sol en bois brun, une cheminée standard, un manteau de cheminée en pierre de parement et un sol marron.
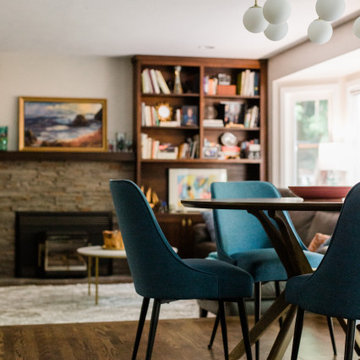
Cette photo montre une salle à manger ouverte sur la cuisine tendance de taille moyenne avec un mur blanc, un sol en bois brun, une cheminée standard, un manteau de cheminée en pierre de parement et un sol marron.

Luxury Vinyl Floors: Mannington Adura Flex - 6"x48" Dockside Boardwalk
Aménagement d'une salle à manger ouverte sur la cuisine de taille moyenne avec un mur beige, un sol en vinyl, une cheminée standard, un manteau de cheminée en pierre de parement et un sol marron.
Aménagement d'une salle à manger ouverte sur la cuisine de taille moyenne avec un mur beige, un sol en vinyl, une cheminée standard, un manteau de cheminée en pierre de parement et un sol marron.
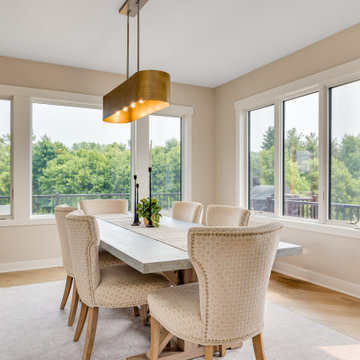
Open-concept dining room that on-looks into the kitchen and living area. With pops of gold and accent lighting.
Cette image montre une grande salle à manger ouverte sur la cuisine craftsman avec un sol en bois brun, une cheminée standard, un manteau de cheminée en pierre de parement et un sol marron.
Cette image montre une grande salle à manger ouverte sur la cuisine craftsman avec un sol en bois brun, une cheminée standard, un manteau de cheminée en pierre de parement et un sol marron.
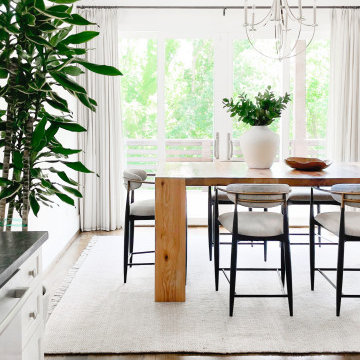
Shop My Design here: https://designbychristinaperry.com/white-bridge-living-kitchen-dining/
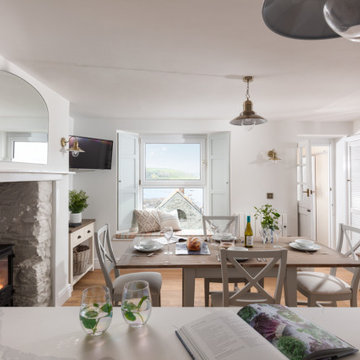
Boasting a large terrace with long reaching sea views across the River Fal and to Pendennis Point, Seahorse was a full property renovation managed by Warren French.
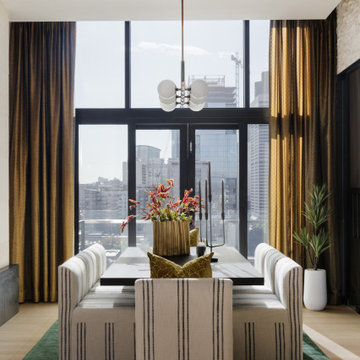
Modern rustic dining room with ceiling high windows and city view. Inset draperies, linear lighting and organic textiles ground the dining space fit for 8 guests.
Idées déco de salles à manger ouvertes sur la cuisine avec un manteau de cheminée en pierre de parement
4