Idées déco de salles à manger ouvertes sur la cuisine avec un manteau de cheminée en pierre
Trier par :
Budget
Trier par:Populaires du jour
21 - 40 sur 2 913 photos
1 sur 3

Aménagement d'une grande salle à manger ouverte sur la cuisine montagne avec un mur beige, un sol en bois brun, une cheminée double-face et un manteau de cheminée en pierre.

Peninsula fireplace with snapped sandstone hearth and mantel. Mantel is supported by raw steel with clear lacquer finish.
Exemple d'une salle à manger ouverte sur la cuisine tendance de taille moyenne avec un mur marron, un sol en carrelage de céramique, une cheminée double-face et un manteau de cheminée en pierre.
Exemple d'une salle à manger ouverte sur la cuisine tendance de taille moyenne avec un mur marron, un sol en carrelage de céramique, une cheminée double-face et un manteau de cheminée en pierre.

Natural stone dimensional tile and river rock media transform an uninspiring double-sided gas fireplace. Removing the original French doors on either side of the fireplace allows the new ventless fireplace to command center stage, creating a large fluid space connecting the elegant breakfast room and bonus family room
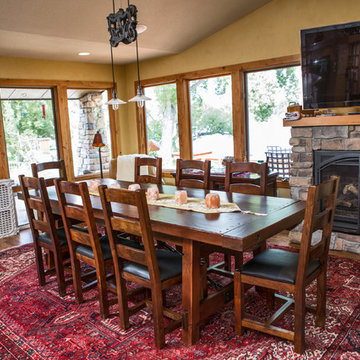
Inspiration pour une grande salle à manger ouverte sur la cuisine rustique avec un mur jaune, parquet foncé, une cheminée standard, un manteau de cheminée en pierre et un sol marron.

Dry bar in dining room. Custom millwork design with integrated panel front wine refrigerator and antique mirror glass backsplash with rosettes.
Idées déco pour une salle à manger ouverte sur la cuisine classique de taille moyenne avec un mur blanc, un sol en bois brun, une cheminée double-face, un manteau de cheminée en pierre, un sol marron, un plafond décaissé et du lambris.
Idées déco pour une salle à manger ouverte sur la cuisine classique de taille moyenne avec un mur blanc, un sol en bois brun, une cheminée double-face, un manteau de cheminée en pierre, un sol marron, un plafond décaissé et du lambris.
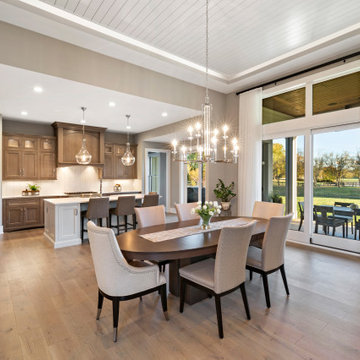
Modern farmhouse describes this open concept, light and airy ranch home with modern and rustic touches. Precisely positioned on a large lot the owners enjoy gorgeous sunrises from the back left corner of the property with no direct sunlight entering the 14’x7’ window in the front of the home. After living in a dark home for many years, large windows were definitely on their wish list. Three generous sliding glass doors encompass the kitchen, living and great room overlooking the adjacent horse farm and backyard pond. A rustic hickory mantle from an old Ohio barn graces the fireplace with grey stone and a limestone hearth. Rustic brick with scraped mortar adds an unpolished feel to a beautiful built-in buffet.

The dining space and walkout raised patio are separated by Marvin’s bi-fold accordion doors which open up to create a shared indoor/outdoor space with stunning prairie conservation views. The outdoor patio features a clean, contemporary sawn sandstone, built-in grill, and radius stairs leading down to the lower patio/pool at the walkout level.
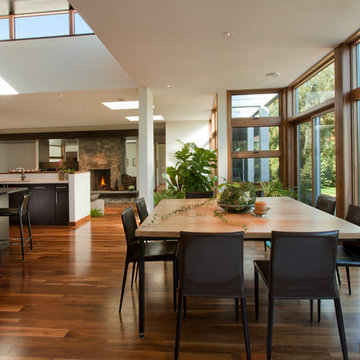
Dining Room
Réalisation d'une salle à manger ouverte sur la cuisine design de taille moyenne avec un mur blanc, une cheminée standard et un manteau de cheminée en pierre.
Réalisation d'une salle à manger ouverte sur la cuisine design de taille moyenne avec un mur blanc, une cheminée standard et un manteau de cheminée en pierre.

Réalisation d'une petite salle à manger ouverte sur la cuisine tradition avec un mur beige, parquet foncé, une cheminée standard, un manteau de cheminée en pierre et un sol marron.
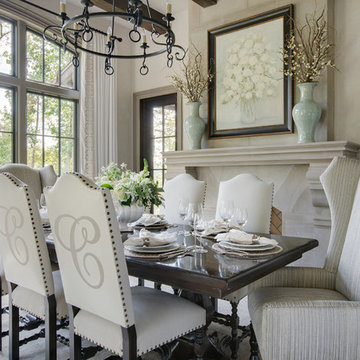
There’s no statelier way to dine than around the table of this gracious South Carolina mountain home. Far from rustic, the room’s warm and airy grandeur provides an elegant space for both casual meals and elegant soirees.
Displayed above the grand cast stone fireplace is a floral still life painting in a watery palette of seafoam and aqua. Celadon vases are filled with dried branches and buds, adding softness and height. Ivory plaster walls keep the space light, while dark gray molding, exposed beams and walnut-stained floors add depth. The windows are painted Sherwin Williams Black Fox. Draperies of white sateen, embellished with champagne embroidery, fall to the floor from metal hardware. Suspended from the plaster ceiling is an iron chandelier, adding its own light to the natural rays flooding across the floor.
An espresso-stained trestle table stands on an Oushak rug in shades of almond, ecru and wheat, grounding this traditional dining room. Surrounding the table are large side chairs with carved legs covered in vanilla leather and trimmed with bronze nails. A taupe monogram on the back of each chair adds a personal touch reflecting the owners’ Southern roots. Wing-backed host chairs dressed in a grey and cream mini stripe bookend the table. The table is set with vanilla linen napkins, silver napkin rings and gold placemats. An arrangement of local hydrangeas fills a biscuit-glazed pot, finishes the lush tablescape.
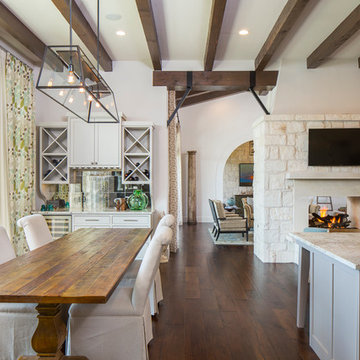
Fine Focus Photography
Cette photo montre une grande salle à manger ouverte sur la cuisine nature avec un mur blanc, parquet foncé, une cheminée double-face et un manteau de cheminée en pierre.
Cette photo montre une grande salle à manger ouverte sur la cuisine nature avec un mur blanc, parquet foncé, une cheminée double-face et un manteau de cheminée en pierre.
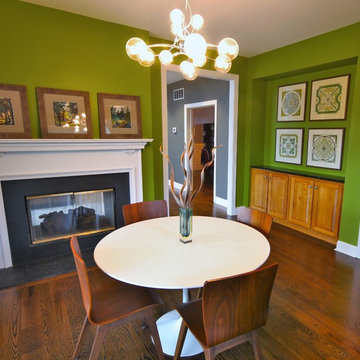
A family breakfast nook receives a powerful punch of color & style.
Cette photo montre une petite salle à manger ouverte sur la cuisine rétro avec parquet foncé, une cheminée double-face, un manteau de cheminée en pierre et un mur vert.
Cette photo montre une petite salle à manger ouverte sur la cuisine rétro avec parquet foncé, une cheminée double-face, un manteau de cheminée en pierre et un mur vert.

Anita Lang - IMI Design - Scottsdale, AZ
Réalisation d'une grande salle à manger ouverte sur la cuisine tradition avec un mur beige, sol en béton ciré, une cheminée standard, un manteau de cheminée en pierre et un sol marron.
Réalisation d'une grande salle à manger ouverte sur la cuisine tradition avec un mur beige, sol en béton ciré, une cheminée standard, un manteau de cheminée en pierre et un sol marron.
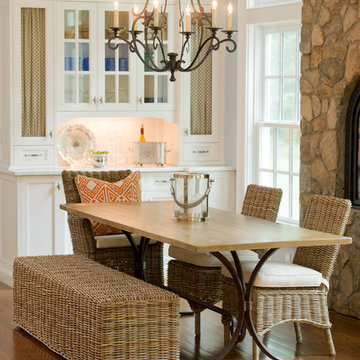
Photo Credit: Neil
Cette photo montre une salle à manger ouverte sur la cuisine nature de taille moyenne avec un mur gris, un sol en bois brun, une cheminée standard, un manteau de cheminée en pierre et un sol marron.
Cette photo montre une salle à manger ouverte sur la cuisine nature de taille moyenne avec un mur gris, un sol en bois brun, une cheminée standard, un manteau de cheminée en pierre et un sol marron.

The tapered staircase is formed of laminated oak and was supplied and installed by SMET, a Belgian company. It matches the parquet flooring, and sits elegantly in the space by the sliding doors.
Structural glass balustrades help maintain just the right balance of solidity, practicality and lightness of touch and allow the proportions of the rooms and front-to-rear views to dominate.
Photography: Bruce Hemming

Kitchen / Dining with feature custom pendant light, raking ceiling to Hi-lite windows & drop ceiling over kitchen Island bench
Réalisation d'une grande salle à manger ouverte sur la cuisine design avec un mur blanc, sol en stratifié, une cheminée double-face, un manteau de cheminée en pierre, un sol marron et un plafond voûté.
Réalisation d'une grande salle à manger ouverte sur la cuisine design avec un mur blanc, sol en stratifié, une cheminée double-face, un manteau de cheminée en pierre, un sol marron et un plafond voûté.
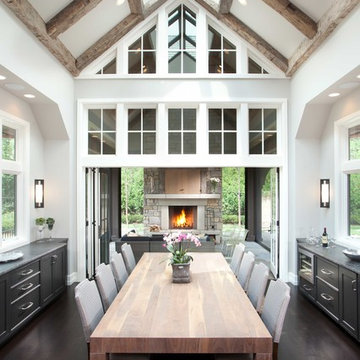
Inspiration pour une grande salle à manger ouverte sur la cuisine traditionnelle avec un mur blanc, parquet foncé, une cheminée standard, un manteau de cheminée en pierre et un sol marron.

Cette photo montre une grande salle à manger ouverte sur la cuisine rétro avec un mur blanc, parquet clair, une cheminée double-face, un manteau de cheminée en pierre et un plafond voûté.
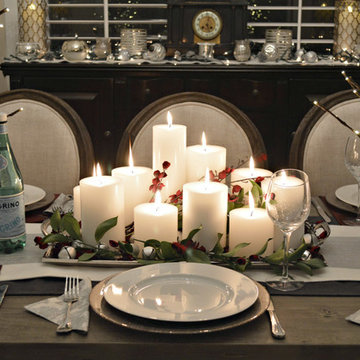
Kristine Ginsberg
Aménagement d'une salle à manger ouverte sur la cuisine contemporaine de taille moyenne avec un mur gris, parquet foncé, une cheminée standard et un manteau de cheminée en pierre.
Aménagement d'une salle à manger ouverte sur la cuisine contemporaine de taille moyenne avec un mur gris, parquet foncé, une cheminée standard et un manteau de cheminée en pierre.

Réalisation d'une grande salle à manger ouverte sur la cuisine méditerranéenne avec un mur beige, un sol en carrelage de céramique, un sol beige, une cheminée standard et un manteau de cheminée en pierre.
Idées déco de salles à manger ouvertes sur la cuisine avec un manteau de cheminée en pierre
2