Idées déco de salles à manger ouvertes sur la cuisine avec un mur en parement de brique
Trier par :
Budget
Trier par:Populaires du jour
41 - 60 sur 291 photos
1 sur 3
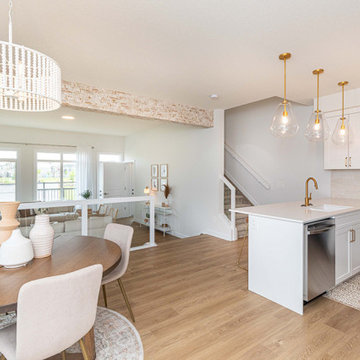
Exemple d'une salle à manger ouverte sur la cuisine méditerranéenne de taille moyenne avec un mur blanc, sol en stratifié, un sol marron et un mur en parement de brique.
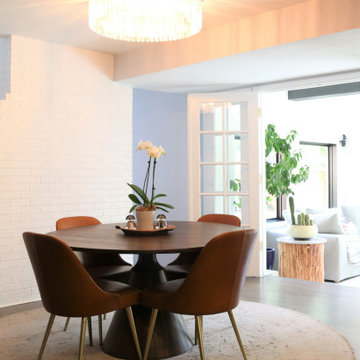
Idée de décoration pour une salle à manger ouverte sur la cuisine tradition de taille moyenne avec un mur blanc, un sol en bois brun, un sol marron et un mur en parement de brique.

- Dark green alcove hues to visually enhance the existing brick. Previously painted black, but has now been beautifully sandblasted and coated in a clear matt lacquer brick varnish to help minimise airborne loose material.
- Various bricks were chopped out and replaced prior to work due to age related deterioration.
- Dining room floor was previously original orange squared quarry tiles and soil. A damp proof membrane was installed to help enhance and retain heat during winter, whilst also minimising the risk of damp progressing.
- Dining room floor finish was silver-lined with matt lacquered engineered wood panels. Engineered wood flooring is more appropriate for older properties due to their damp proof lining fused into the wood panel.
- a course of bricks were chopped out spanning the length of the dining room from the exterior due to previous damp present. An extra 2 courses of engineered blue brick were introduced due to the exterior slope of the driveway. This has so far seen the damp disappear which allowed the room to be re-plastered and painted.
- Original features previously removed from dining room were reintroduced such as coving, plaster ceiling rose and original 4 panel moulded doors.
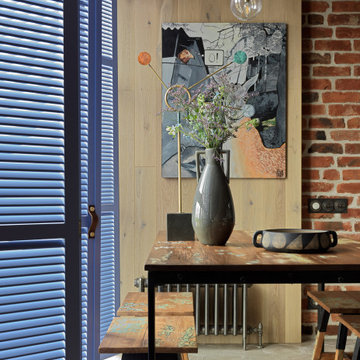
Плитка из дореволюционных руколепных кирпичей BRICKTILES в оформлении стены в столовой. Поверхность под защитной пропиткой - не пылит и влажная уборка разрешена.
Дизайнер проекта: Кира Яковлева. Фото: Сергей Красюк. Стилист: Александра Пиленкова.
Проект опубликован на сайте журнала AD Russia в 2020 году.
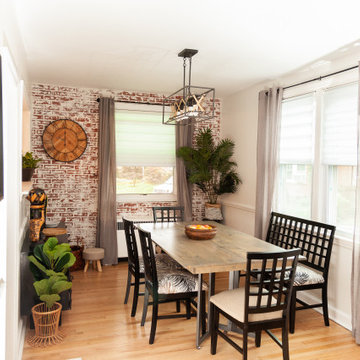
Check out more about this project on our website at www.abodeaboveinteriors.com/!
Cette photo montre une salle à manger ouverte sur la cuisine industrielle de taille moyenne avec un mur blanc, un sol en bois brun, un sol orange et un mur en parement de brique.
Cette photo montre une salle à manger ouverte sur la cuisine industrielle de taille moyenne avec un mur blanc, un sol en bois brun, un sol orange et un mur en parement de brique.
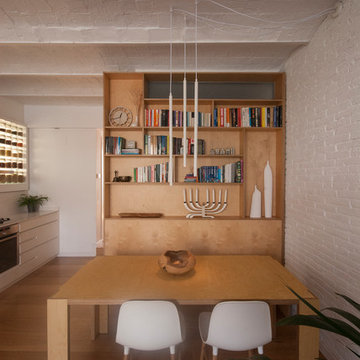
Elena Poropat
Idée de décoration pour une salle à manger ouverte sur la cuisine nordique de taille moyenne avec un mur blanc, un sol en bois brun, un plafond voûté et un mur en parement de brique.
Idée de décoration pour une salle à manger ouverte sur la cuisine nordique de taille moyenne avec un mur blanc, un sol en bois brun, un plafond voûté et un mur en parement de brique.
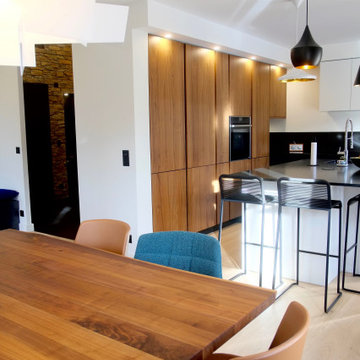
Idée de décoration pour une salle à manger ouverte sur la cuisine design de taille moyenne avec un mur blanc, parquet clair, aucune cheminée, un sol beige et un mur en parement de brique.
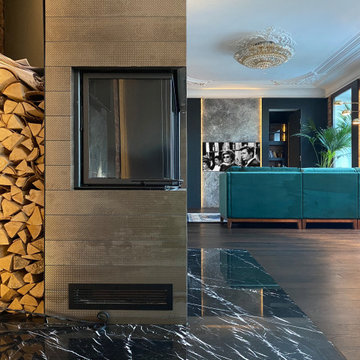
Зона гостиной - большое объединённое пространство, совмещённой с кухней-столовой. Это главное место в квартире, в котором собирается вся семья.
В зоне гостиной расположен большой диван, стеллаж для книг с выразительными мраморными полками и ТВ-зона с большой полированной мраморной панелью.
Историческая люстра с золотистыми элементами и хрустальными кристаллами на потолке диаметром около двух метров была куплена на аукционе в Европе. Рисунок люстры перекликается с рисунком персидского ковра лежащего под ней. Чугунная печь 19 века – это настоящая печь, которая стояла на норвежском паруснике 19 века. Печь сохранилась в идеальном состоянии. С помощью таких печей обогревали каюты парусника. При наступлении холодов и до включения отопления хозяева протапливают данную печь, чугун быстро отдает тепло воздуху и гостиная прогревается.
Выразительные оконные откосы обшиты дубовыми досками с тёплой подсветкой, которая выделяет рельеф исторического кирпича. С широкого подоконника открываются прекрасные виды на зелёный сквер и размеренную жизнь исторического центра Петербурга.
В ходе проектирования компоновка гостиной неоднократно пересматривалась, но основная идея дизайна интерьера в лофтовом стиле с открытым кирпичем, бетоном, брутальным массивом, визуальное разделение зон и сохранение исторических элементов - прожила до самого конца.
Одной из наиболее амбициозных идей была присвоить часть пространства чердака, на который могла вести красивая винтовая чугунная лестница с подсветкой.
После того, как были произведены замеры чердачного пространства, было решено отказаться от данной идеи в связи с недостаточным количеством свободной площади необходимой высоты.
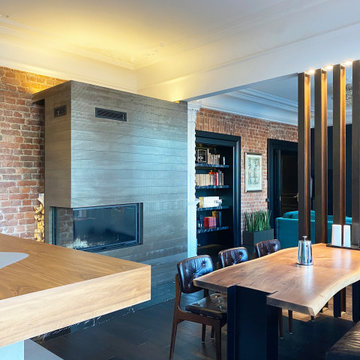
Зона столовой отделена от гостиной перегородкой из ржавых швеллеров, которая является опорой для брутального обеденного стола со столешницей из массива карагача с необработанными краями. Стулья вокруг стола относятся к эпохе европейского минимализма 70-х годов 20 века. Были перетянуты кожей коньячного цвета под стиль дивана изготовленного на заказ. Дровяной камин, обшитый керамогранитом с текстурой ржавого металла, примыкает к исторической белоснежной печи, обращенной в зону гостиной. Кухня зонирована от зоны столовой островом с барной столешницей. Подножье бара, сформировавшееся стихийно в результате неверно в полу выведенных водорозеток, было решено превратить в ступеньку, которая является излюбленным местом детей - на ней очень удобно сидеть в маленьком возрасте. Полы гостиной выложены из массива карагача тонированного в черный цвет.
Фасады кухни выполнены в отделке микроцементом, который отлично сочетается по цветовой гамме отдельной ТВ-зоной на серой мраморной панели и другими монохромными элементами интерьера.
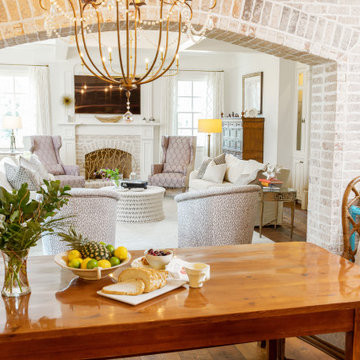
Inspiration pour une salle à manger ouverte sur la cuisine traditionnelle de taille moyenne avec un mur blanc et un mur en parement de brique.
Réalisation d'une grande salle à manger ouverte sur la cuisine design avec un mur marron, un sol en carrelage de céramique, un sol marron et un mur en parement de brique.
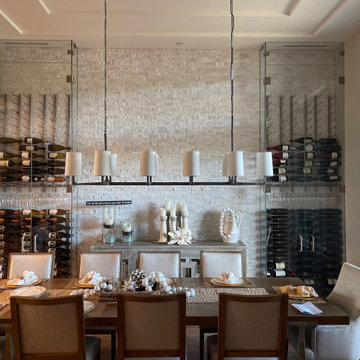
Aménagement d'une salle à manger ouverte sur la cuisine avec un mur blanc, un plafond à caissons et un mur en parement de brique.
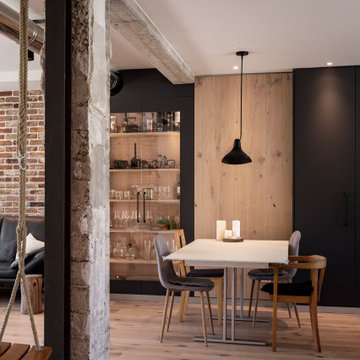
Wohnküche im modernen Industrial Style. Highlight ist sicherlich die Kombination aus moderner Küchen- und Möbeltechnik mit dem rustikalen Touch der gespachtelten Küchenarbeitsplatte. Die Möbelfronten sind aus Egger Perfect Sense in super mattem Finish.
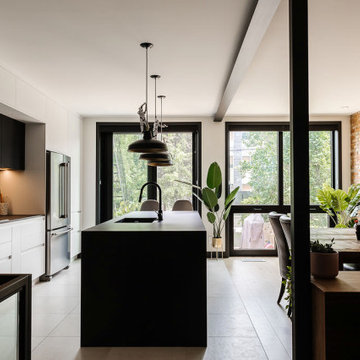
Open living area
Cette image montre une grande salle à manger ouverte sur la cuisine design avec un mur marron, parquet clair et un mur en parement de brique.
Cette image montre une grande salle à manger ouverte sur la cuisine design avec un mur marron, parquet clair et un mur en parement de brique.
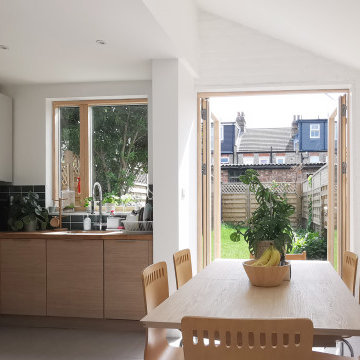
Cette photo montre une salle à manger ouverte sur la cuisine scandinave de taille moyenne avec un sol en carrelage de porcelaine, un sol gris et un mur en parement de brique.

Embellishment and few building work like tiling, cladding, carpentry and electricity of a double bedroom and double bathrooms included one en-suite flat based in London.
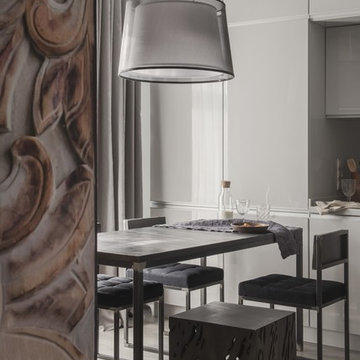
архитектор Илона Болейшиц. фотограф Меликсенцева Ольга
Idée de décoration pour une petite salle à manger ouverte sur la cuisine design avec un mur gris, aucune cheminée, un sol gris, sol en stratifié, un plafond décaissé et un mur en parement de brique.
Idée de décoration pour une petite salle à manger ouverte sur la cuisine design avec un mur gris, aucune cheminée, un sol gris, sol en stratifié, un plafond décaissé et un mur en parement de brique.
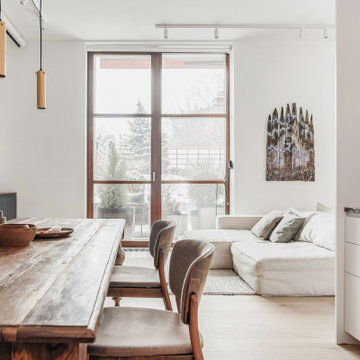
Réalisation d'une salle à manger ouverte sur la cuisine design avec un mur blanc, parquet clair et un mur en parement de brique.
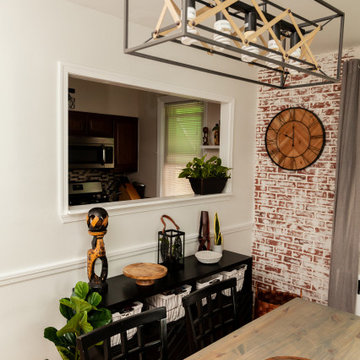
Check out more about this project on our website at www.abodeaboveinteriors.com/!
Inspiration pour une salle à manger ouverte sur la cuisine urbaine de taille moyenne avec un mur blanc, un sol en bois brun, un sol orange et un mur en parement de brique.
Inspiration pour une salle à manger ouverte sur la cuisine urbaine de taille moyenne avec un mur blanc, un sol en bois brun, un sol orange et un mur en parement de brique.

This award-winning whole house renovation of a circa 1875 single family home in the historic Capitol Hill neighborhood of Washington DC provides the client with an open and more functional layout without requiring an addition. After major structural repairs and creating one uniform floor level and ceiling height, we were able to make a truly open concept main living level, achieving the main goal of the client. The large kitchen was designed for two busy home cooks who like to entertain, complete with a built-in mud bench. The water heater and air handler are hidden inside full height cabinetry. A new gas fireplace clad with reclaimed vintage bricks graces the dining room. A new hand-built staircase harkens to the home's historic past. The laundry was relocated to the second floor vestibule. The three upstairs bathrooms were fully updated as well. Final touches include new hardwood floor and color scheme throughout the home.
Idées déco de salles à manger ouvertes sur la cuisine avec un mur en parement de brique
3