Idées déco de salles à manger ouvertes sur la cuisine avec un sol en bois brun
Trier par :
Budget
Trier par:Populaires du jour
41 - 60 sur 20 611 photos
1 sur 3
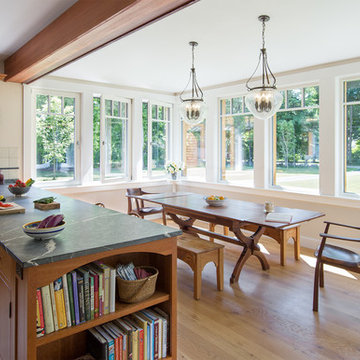
Character grade white oak flooring in 6-inch widths. Our wide plank white oak flooring is available in widths up to 15" and lengths up to 14', with end-matching up to 12". Available unfinished or pre-finished to your specifications. ----- Call 877-645-4317.
----- Architecture by ZeroEnergy Design, Construction by Thoughtforms, Photo by Chuck Choi
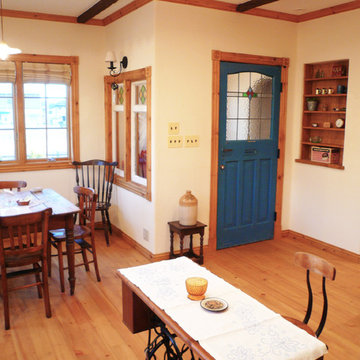
ダイニングルーム © Maple Homes International.
Cette image montre une salle à manger ouverte sur la cuisine rustique avec un sol en bois brun, un sol marron et un mur blanc.
Cette image montre une salle à manger ouverte sur la cuisine rustique avec un sol en bois brun, un sol marron et un mur blanc.
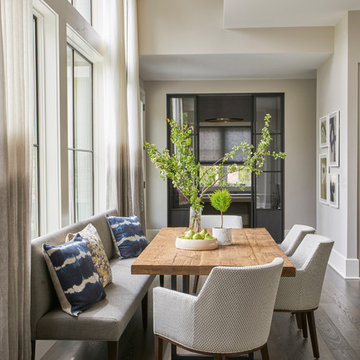
Cette image montre une salle à manger ouverte sur la cuisine minimaliste de taille moyenne avec un mur beige et un sol en bois brun.
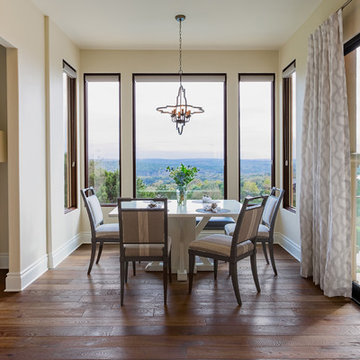
Martha O'Hara Interiors, Interior Design & Photo Styling | Meg Mulloy, Photography | Please Note: All “related,” “similar,” and “sponsored” products tagged or listed by Houzz are not actual products pictured. They have not been approved by Martha O’Hara Interiors nor any of the professionals credited. For info about our work: design@oharainteriors.com
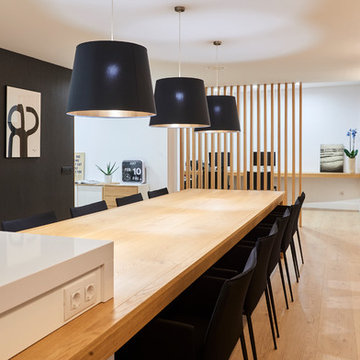
Detalle comedor. Al fondo estudio
©Andrea Bielsa
Idée de décoration pour une grande salle à manger ouverte sur la cuisine design avec un mur gris et un sol en bois brun.
Idée de décoration pour une grande salle à manger ouverte sur la cuisine design avec un mur gris et un sol en bois brun.
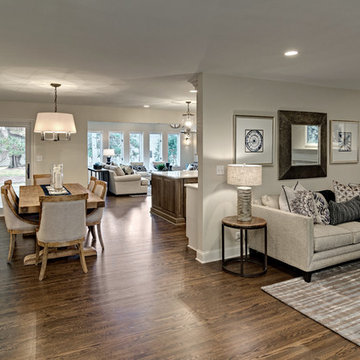
Idée de décoration pour une salle à manger ouverte sur la cuisine champêtre de taille moyenne avec un mur beige et un sol en bois brun.
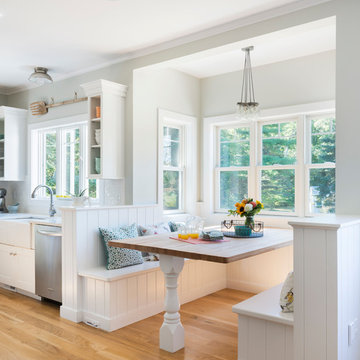
Nat Rea
Cette photo montre une salle à manger ouverte sur la cuisine nature avec un mur gris, un sol en bois brun et éclairage.
Cette photo montre une salle à manger ouverte sur la cuisine nature avec un mur gris, un sol en bois brun et éclairage.
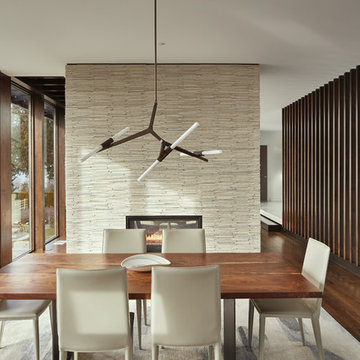
Benjamin Benschneider/The Seattle Times
Cette photo montre une salle à manger ouverte sur la cuisine moderne de taille moyenne avec un mur blanc, un sol en bois brun, une cheminée double-face, un manteau de cheminée en carrelage et un sol marron.
Cette photo montre une salle à manger ouverte sur la cuisine moderne de taille moyenne avec un mur blanc, un sol en bois brun, une cheminée double-face, un manteau de cheminée en carrelage et un sol marron.
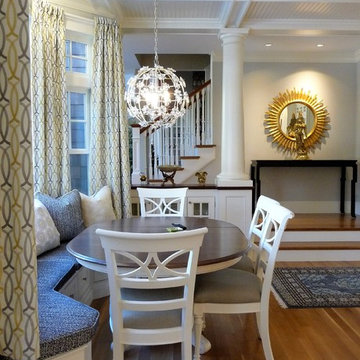
Idée de décoration pour une grande salle à manger ouverte sur la cuisine tradition avec un sol en bois brun.
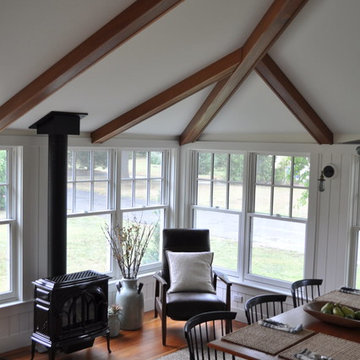
After returning from a winter trip to discover his house had been flooded by a burst second-floor pipe, this homeowner was ready to address the renovations and additions that he had been pondering for about a decade. It was important to him to respect the original character of the c. +/- 1910 two-bedroom small home that had been in his family for years, while re-imagining the kitchen and flow.
In response, KHS proposed a one-story addition, recalling an enclosed porch, which springs from the front roof line and then wraps the house to the north. An informal front dining space, complete with built-in banquette, occupies the east end of the addition behind large double-hung windows sized to match those on the original house, and a new kitchen occupies the west end of the addition behind smaller casement windows at counter height. New French doors to the rear allow the owner greater access to an outdoor room edged by the house to the east, the existing one-car garage to the south, and a rear rock wall to the west. Much of the lot to the north was left open for the owner’s annual summer volley ball party.
The first-floor was then reconfigured, capturing additional interior space from a recessed porch on the rear, to create a rear mudroom entrance hall, full bath, and den, which could someday function as a third bedroom if needed. Upstairs, a rear shed dormer was extended to the north and east so that head room could be increased, rendering more of the owner’s office/second bedroom usable. Windows and doors were relocated as necessary to better serve the new plan and to capture more daylight.
Having expanded from its original 1100 square feet to approximately 1700 square feet, it’s still a small, sweet house – only freshly updated, and with a hint of porchiness.
Photos by Katie Hutchison
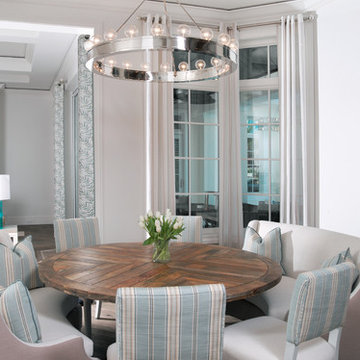
Embracing the use of white throughout the home’s design, helps to bring the light and breezy feel of seaside living indoors.
The use of incorporating soft, rounded sofa seats around the dining table, give this space a relaxed feel.
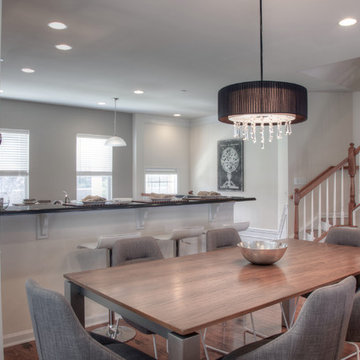
Vacant Staging by Simplicity Design Services
Photography: Iris Bachman
Réalisation d'une salle à manger ouverte sur la cuisine design de taille moyenne avec un mur beige et un sol en bois brun.
Réalisation d'une salle à manger ouverte sur la cuisine design de taille moyenne avec un mur beige et un sol en bois brun.
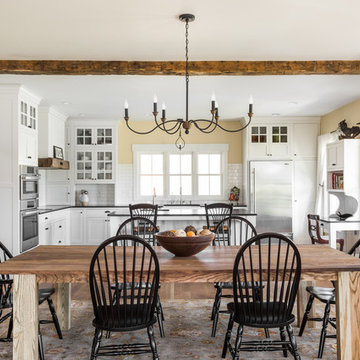
The Home Aesthetic
Exemple d'une grande salle à manger ouverte sur la cuisine nature avec un mur beige et un sol en bois brun.
Exemple d'une grande salle à manger ouverte sur la cuisine nature avec un mur beige et un sol en bois brun.
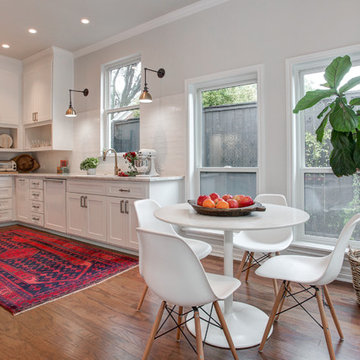
Trey Freeze
Inspiration pour une salle à manger ouverte sur la cuisine traditionnelle avec un mur blanc, un sol en bois brun et aucune cheminée.
Inspiration pour une salle à manger ouverte sur la cuisine traditionnelle avec un mur blanc, un sol en bois brun et aucune cheminée.
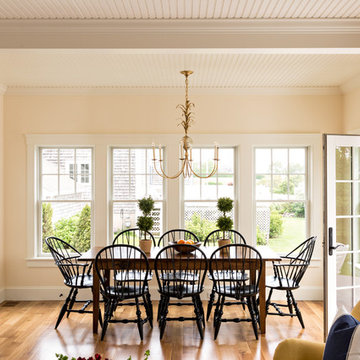
Cette photo montre une salle à manger ouverte sur la cuisine chic de taille moyenne avec un mur beige, un sol en bois brun, aucune cheminée et un sol marron.
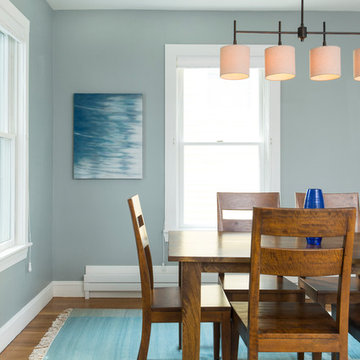
Photo Credit: Eric Levin Photography
Inspiration pour une salle à manger ouverte sur la cuisine traditionnelle de taille moyenne avec un mur gris, un sol en bois brun et aucune cheminée.
Inspiration pour une salle à manger ouverte sur la cuisine traditionnelle de taille moyenne avec un mur gris, un sol en bois brun et aucune cheminée.
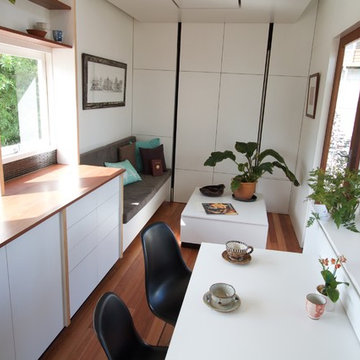
Tiny house on wheels designed and built for a subtropical climate by The Tiny House Company in Brisbane, Australia.
The house features 3.5m high raking ceilings, a galley kitchen with high open shelves, LVL portal frames and recycled hardwood benchtop.
The bed, designed and built by Nathan Nostaw, is raised and lowered remotely, doubling the use of space while leaving a 2.6m ceiling height by day.
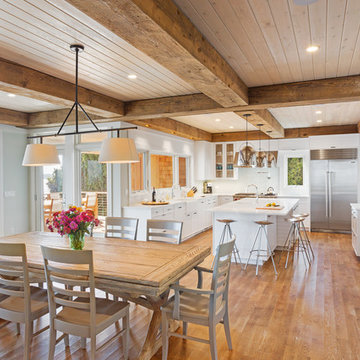
This white kitchen and rustic dining area are efficient and beautiful. Recycled ceiling beams and stainless steel appliances create a fun and beautiful ambiance.
Builder: Blair Dibble Builder - www.blairdibble.com
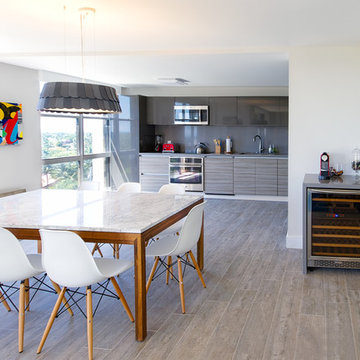
A kitchen with your own taste. The kitchen is the most important part of the home. Let us design a custom kitchen that you will fall in love with every day, using attractive shapes, unusual textures, and the greatest quality in the market. Our designs reflect comfort, functionality and versatility.
Compose Decor Team understand that each project is unique and customized to the customer’s specific tastes. Architects, builders, designers, real states agents, and homeowners trust us to bring their concepts to life, on time and within budget. Bring us your ideas and dreams and we’ll turn it into reality.
Interior Designers: ID design for all
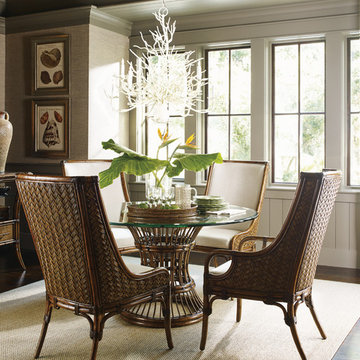
Exotic dining room set perfect for a beach house or vacation home.
Inspiration pour une salle à manger ouverte sur la cuisine ethnique de taille moyenne avec un mur beige et un sol en bois brun.
Inspiration pour une salle à manger ouverte sur la cuisine ethnique de taille moyenne avec un mur beige et un sol en bois brun.
Idées déco de salles à manger ouvertes sur la cuisine avec un sol en bois brun
3