Idées déco de salles à manger ouvertes sur la cuisine de couleur bois
Trier par :
Budget
Trier par:Populaires du jour
81 - 100 sur 827 photos
1 sur 3
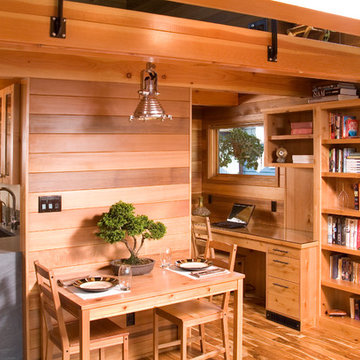
A new acacia wood floor is beautiful. All interior walls are finished with cedar and vertical grain fir details. The homeowner reads and works at home frequently, so this desk space is much used.
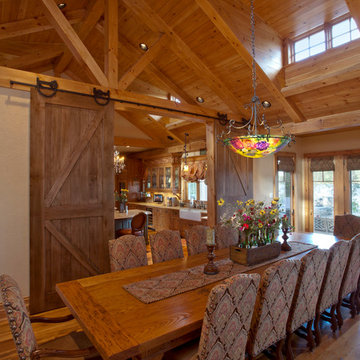
Twelve seat dining room with view into the kitchen through sliding barn doors.
Exemple d'une très grande salle à manger ouverte sur la cuisine montagne avec un mur marron, un sol en bois brun et aucune cheminée.
Exemple d'une très grande salle à manger ouverte sur la cuisine montagne avec un mur marron, un sol en bois brun et aucune cheminée.
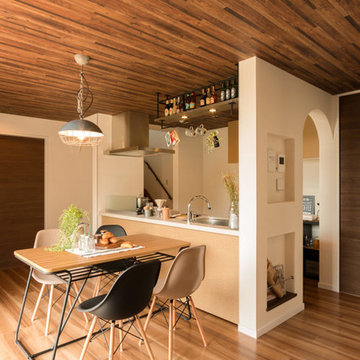
Réalisation d'une salle à manger ouverte sur la cuisine asiatique avec un mur blanc et un sol en bois brun.
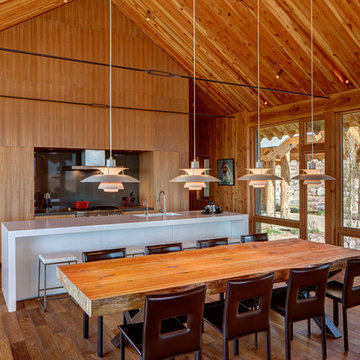
Alan Blakely Photography
Idée de décoration pour une salle à manger ouverte sur la cuisine chalet avec un sol en bois brun.
Idée de décoration pour une salle à manger ouverte sur la cuisine chalet avec un sol en bois brun.
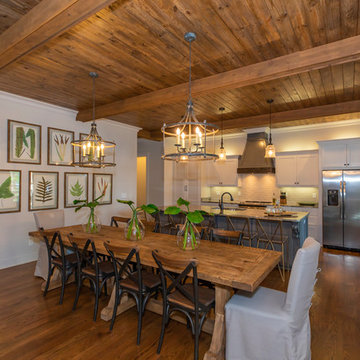
Réalisation d'une salle à manger ouverte sur la cuisine chalet avec un mur blanc, parquet foncé et un sol marron.
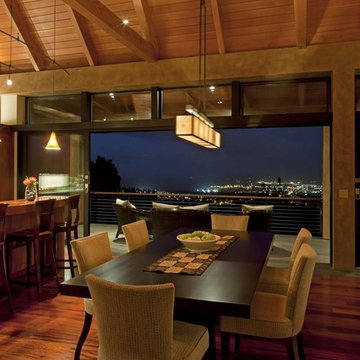
Andrea Brizzi
Cette photo montre une grande salle à manger ouverte sur la cuisine exotique avec un mur beige, parquet foncé, aucune cheminée et un sol marron.
Cette photo montre une grande salle à manger ouverte sur la cuisine exotique avec un mur beige, parquet foncé, aucune cheminée et un sol marron.
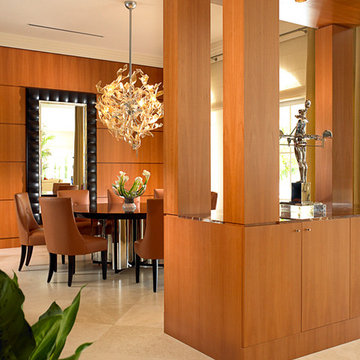
The dining area of this renovated home includes an open custom full height buffet for storage that creates room definition in the open plan. The beautiful Pear wood cabinetry highlights the clean lines of easy living.
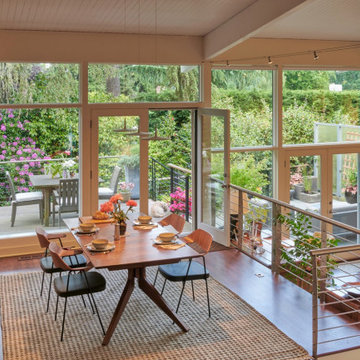
Inspiration pour une salle à manger ouverte sur la cuisine vintage de taille moyenne avec parquet foncé et un sol marron.
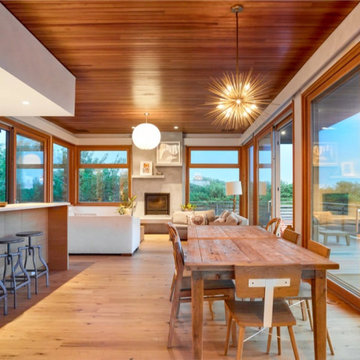
Character White Oak in 6″ widths in a stunning oceanfront residence in Little Compton, Rhode Island. This home features zero VOC (sheep’s wool) insulation, solar panels, a solar hot water system, and a rainwater collection system.
Flooring: Character Plain Sawn White Oak in 6″ Widths
Finish: Vermont Artisan Breadloaf Finish
Construction by Stack + Co.
Architecture: Maryann Thompson Architects
Photography by Scott Norsworthy
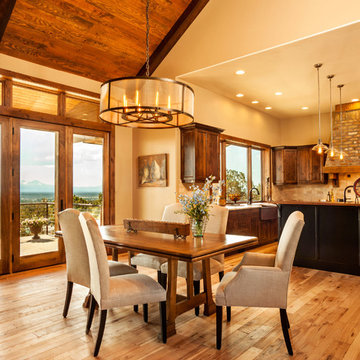
Aménagement d'une salle à manger ouverte sur la cuisine montagne de taille moyenne avec un mur beige, parquet clair, aucune cheminée et un sol marron.
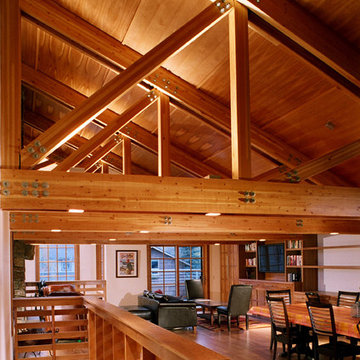
Fred Lindholm Photography
Idée de décoration pour une petite salle à manger ouverte sur la cuisine craftsman avec un mur blanc, un sol en bois brun, une cheminée standard et un manteau de cheminée en pierre.
Idée de décoration pour une petite salle à manger ouverte sur la cuisine craftsman avec un mur blanc, un sol en bois brun, une cheminée standard et un manteau de cheminée en pierre.
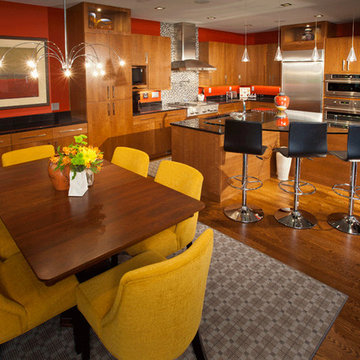
Modern lighting and fun chairs fill this open-concept kitchen/dining space.
Photography by John Richards
---
Project by Wiles Design Group. Their Cedar Rapids-based design studio serves the entire Midwest, including Iowa City, Dubuque, Davenport, and Waterloo, as well as North Missouri and St. Louis.
For more about Wiles Design Group, see here: https://wilesdesigngroup.com/
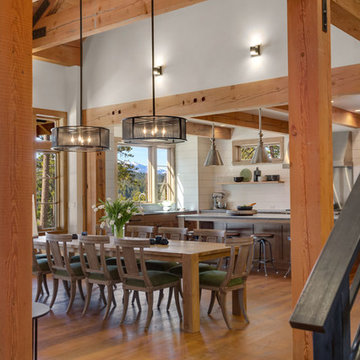
A contemporary farmhouse dining room with some surprising accents fabrics! A mixture of wood adds contrast and keeps the open space from looking monotonous. Black accented chandeliers and luscious green velvets add the finishing touch, making this dining area pop!
Designed by Michelle Yorke Interiors who also serves Seattle as well as Seattle's Eastside suburbs from Mercer Island all the way through Issaquah.
For more about Michelle Yorke, click here: https://michelleyorkedesign.com/
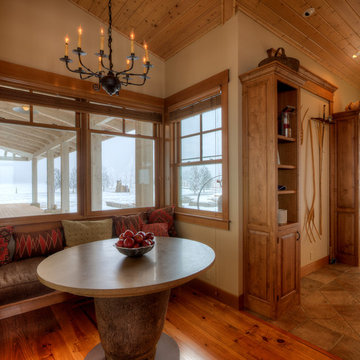
View of breakfast nook looking toward back entry. Photography by Lucas Henning.
Idées déco pour une salle à manger ouverte sur la cuisine campagne de taille moyenne avec un mur beige, parquet foncé, aucune cheminée et un sol beige.
Idées déco pour une salle à manger ouverte sur la cuisine campagne de taille moyenne avec un mur beige, parquet foncé, aucune cheminée et un sol beige.
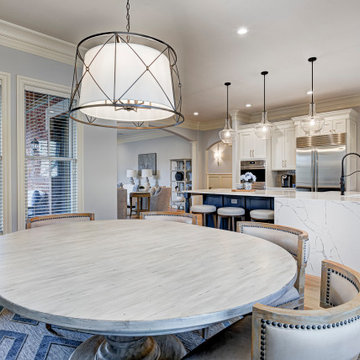
In this gorgeous Carmel residence, the primary objective for the great room was to achieve a more luminous and airy ambiance by eliminating the prevalent brown tones and refinishing the floors to a natural shade.
The kitchen underwent a stunning transformation, featuring white cabinets with stylish navy accents. The overly intricate hood was replaced with a striking two-tone metal hood, complemented by a marble backsplash that created an enchanting focal point. The two islands were redesigned to incorporate a new shape, offering ample seating to accommodate their large family.
In the butler's pantry, floating wood shelves were installed to add visual interest, along with a beverage refrigerator. The kitchen nook was transformed into a cozy booth-like atmosphere, with an upholstered bench set against beautiful wainscoting as a backdrop. An oval table was introduced to add a touch of softness.
To maintain a cohesive design throughout the home, the living room carried the blue and wood accents, incorporating them into the choice of fabrics, tiles, and shelving. The hall bath, foyer, and dining room were all refreshed to create a seamless flow and harmonious transition between each space.
---Project completed by Wendy Langston's Everything Home interior design firm, which serves Carmel, Zionsville, Fishers, Westfield, Noblesville, and Indianapolis.
For more about Everything Home, see here: https://everythinghomedesigns.com/
To learn more about this project, see here:
https://everythinghomedesigns.com/portfolio/carmel-indiana-home-redesign-remodeling
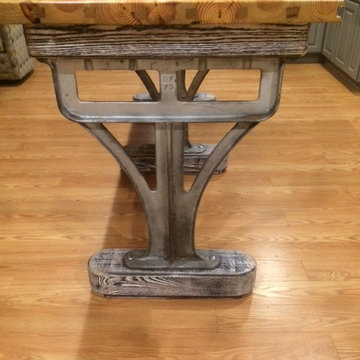
Lexington-Industrial Custom Farm Table
100 year old cast iron legs with a Reclaimed Heart Pine Table.
The Reclaimed Heart pine came out of an old Kentucky barn.
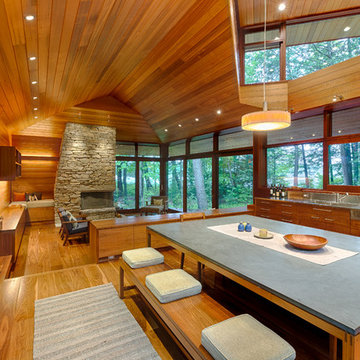
The open floor plan is anchored on one end by a fieldstone fireplace with an inglenook. The stainless steel backsplash and counter set off walnut kitchen cabinets. The tabletop is Pietra Bedonia; the Vibia ‘Duplo’ pendant is from Chimera. Photo © Chibi Moku
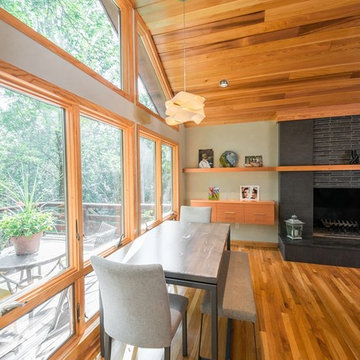
Photographer: Kevin Colquhoun
Aménagement d'une petite salle à manger ouverte sur la cuisine contemporaine avec un mur gris, parquet clair, une cheminée standard et un manteau de cheminée en pierre.
Aménagement d'une petite salle à manger ouverte sur la cuisine contemporaine avec un mur gris, parquet clair, une cheminée standard et un manteau de cheminée en pierre.
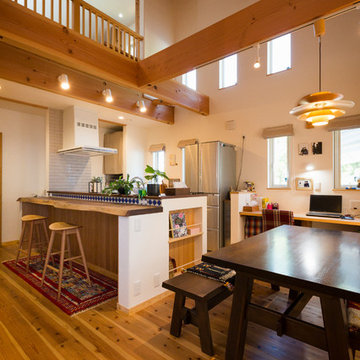
キッチンと吹抜けで繋がるワークスぺース
Cette photo montre une salle à manger ouverte sur la cuisine montagne avec un mur blanc, un sol en bois brun, un poêle à bois et un manteau de cheminée en brique.
Cette photo montre une salle à manger ouverte sur la cuisine montagne avec un mur blanc, un sol en bois brun, un poêle à bois et un manteau de cheminée en brique.
Idées déco de salles à manger ouvertes sur la cuisine de couleur bois
5
