Idées déco de salles à manger ouvertes sur la cuisine rouges
Trier par :
Budget
Trier par:Populaires du jour
81 - 100 sur 481 photos
1 sur 3
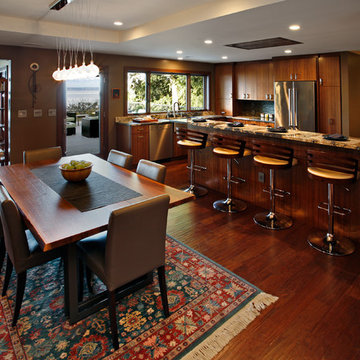
With the remodel focused on an open floor plan, the owner didn't want to block the line of sight with a large hood over the island cooktop. The flush ceiling-mounted BEST hood was the perfect solution.
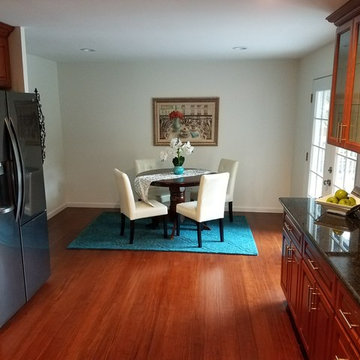
Cette image montre une petite salle à manger ouverte sur la cuisine traditionnelle avec un mur blanc, un sol en bois brun, aucune cheminée et un sol marron.
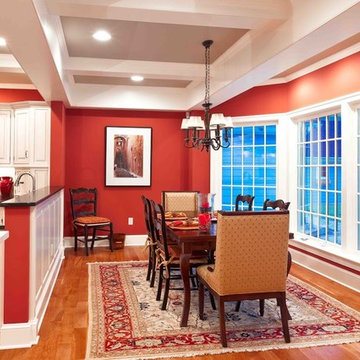
Dimitri Ganas
Cette photo montre une salle à manger ouverte sur la cuisine chic de taille moyenne avec un mur rouge et un sol en bois brun.
Cette photo montre une salle à manger ouverte sur la cuisine chic de taille moyenne avec un mur rouge et un sol en bois brun.
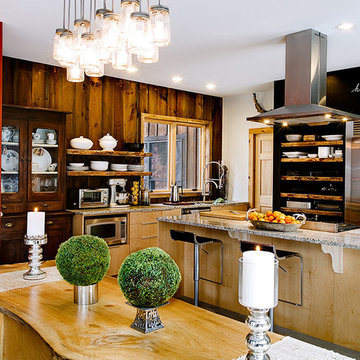
Haas Habitat Room: EAT ( Dining Room) F2FOTO
Inspiration pour une salle à manger ouverte sur la cuisine chalet de taille moyenne avec un mur rouge, sol en béton ciré, cheminée suspendue et un sol gris.
Inspiration pour une salle à manger ouverte sur la cuisine chalet de taille moyenne avec un mur rouge, sol en béton ciré, cheminée suspendue et un sol gris.
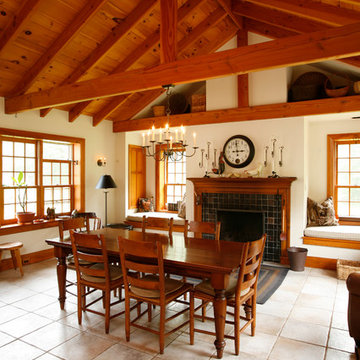
Kitchen and dining room addition to an historic farmhouse in Bucks County PA., featuring exposed beams, shaker style cabinetry in natural cherry, soapstone counter tops, mercer tile, hammered copper range hood and sink.
Design/build by Trueblood.
[Photo: Tom Grimes]
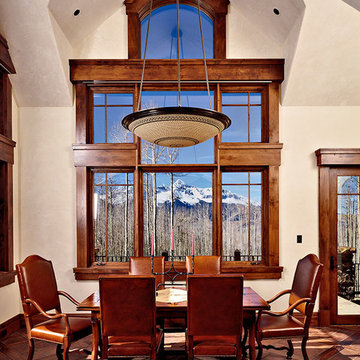
Aménagement d'une très grande salle à manger ouverte sur la cuisine classique avec un mur beige, tomettes au sol, aucune cheminée et un sol marron.
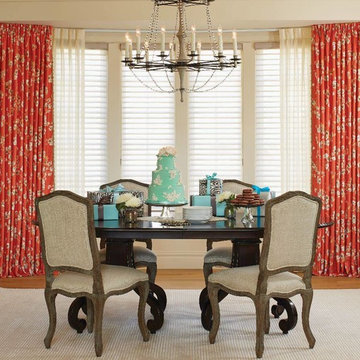
Idées déco pour une petite salle à manger ouverte sur la cuisine classique avec un mur beige, un sol en bois brun, aucune cheminée et un sol marron.
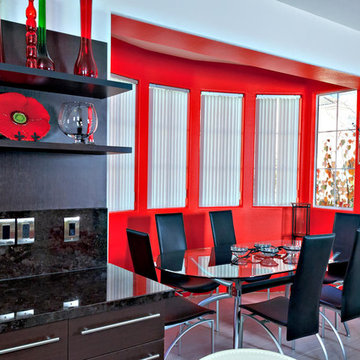
Terry Doyle
Inspiration pour une salle à manger ouverte sur la cuisine de taille moyenne avec un mur rouge et un sol en carrelage de céramique.
Inspiration pour une salle à manger ouverte sur la cuisine de taille moyenne avec un mur rouge et un sol en carrelage de céramique.
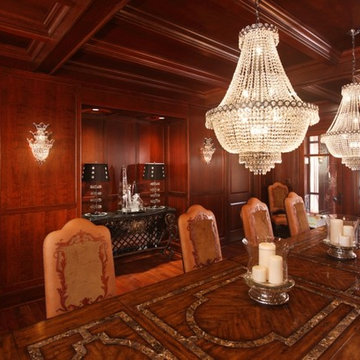
This beautifully custom designed, 25,000 square foot home is one of a kind and built by the Award Winning Bonacio Construction. Included are rich cherry built-ins along with coffered ceilings and wrapped beams, custom hardwood floors, marble flooring and custom concrete counter tops. This project included a bowling alley, sauna, exercise room, gymnasium as well as both indoor & outdoor pools.
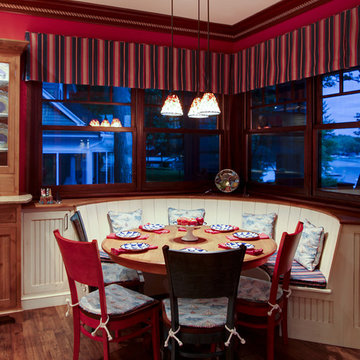
Dave Hubler
Réalisation d'une petite salle à manger ouverte sur la cuisine chalet avec parquet foncé.
Réalisation d'une petite salle à manger ouverte sur la cuisine chalet avec parquet foncé.
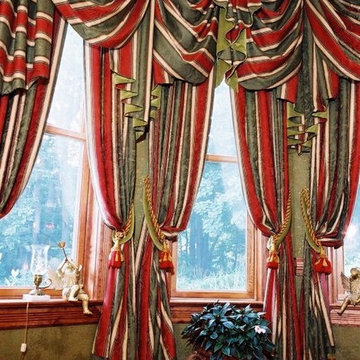
The Striped fabric is draped over velvet covered cornice boards with sculptural decoration.
Cette photo montre une salle à manger ouverte sur la cuisine chic de taille moyenne avec un mur vert et parquet foncé.
Cette photo montre une salle à manger ouverte sur la cuisine chic de taille moyenne avec un mur vert et parquet foncé.
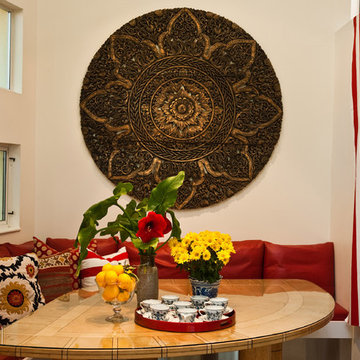
Kitchen Banquette
Another rule broken that really works: red leather banquette in the breakfast area, plus the combination of stripe and pattern in fabric hangings on the wall, also in red. An oversized Thai medallion provides the focal point. Brunch is about to be served!
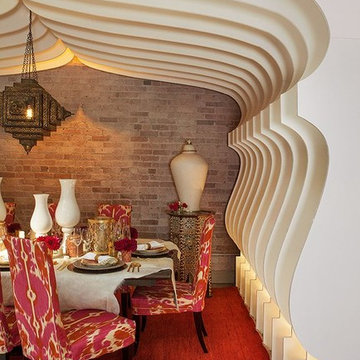
Photography by Marija Vidal, Andre Rothblatt Architecture, Jim Misner Light Designs, San Francisco Design Center
Inspiration pour une petite salle à manger ouverte sur la cuisine bohème avec un mur blanc et moquette.
Inspiration pour une petite salle à manger ouverte sur la cuisine bohème avec un mur blanc et moquette.
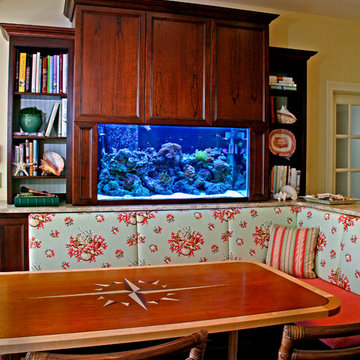
This dining area celebrates all things nautical with an aquarium, custom breakfast table with a compass rose inlay and fabric printed with coral and shells. The pint and green color scheme requested by the wife and the salt-water aquarium combine to make a very personalized breakfast area in this kitchen. A built-in banquette accommodates half of the six diners.
photo by Anne Gummerson
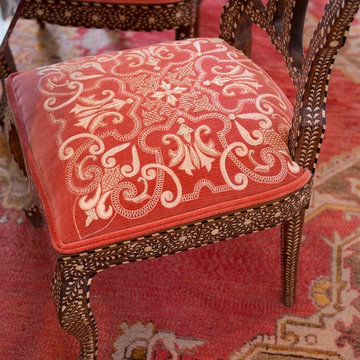
Dining room fit for a king featuring an oversize Turkish Oushak rug to unify all eclectic pieces. Contact Larry Lott Interiors for interior design decor.
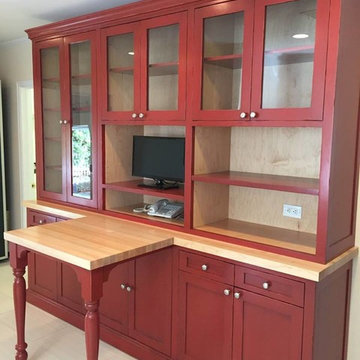
Inspiration pour une salle à manger ouverte sur la cuisine rustique avec un mur beige et un sol en carrelage de porcelaine.
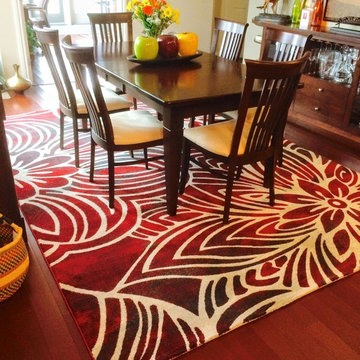
Idée de décoration pour une salle à manger ouverte sur la cuisine design de taille moyenne avec un mur beige et un sol en bois brun.
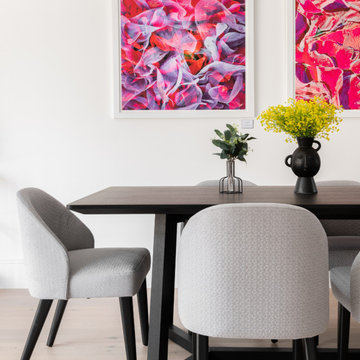
white walls, white and grey kitchen, modern dining room, pink wall art, luxury dining room furniture, luxury design, houseplants, grey wood dining table, grey dining chairs dining room design, breakfast bar, black and gold clock
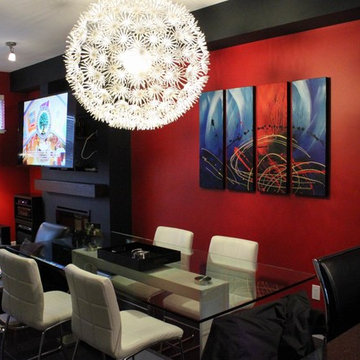
Blue & Red as a part of a happy customer's dining room in Surrey BC, Canada.
This is an exclusive design that's 100% hand-painted from Canada.
Exemple d'une salle à manger ouverte sur la cuisine tendance de taille moyenne avec un mur rouge, parquet clair, une cheminée standard et un manteau de cheminée en brique.
Exemple d'une salle à manger ouverte sur la cuisine tendance de taille moyenne avec un mur rouge, parquet clair, une cheminée standard et un manteau de cheminée en brique.
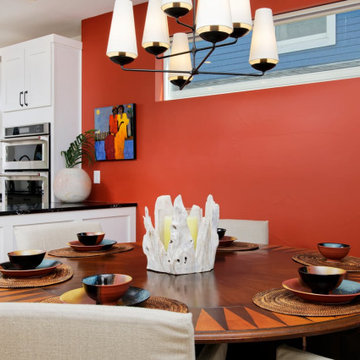
This is a super modern townhome with original pale tones, mainly a white canvas. Our sophisticated and well-traveled out-of-town clients purchased this townhome right in the middle of the pandemic. They needed a full-cycle interior design studio like ours to take on this project while they were in transit to Montecito.
The scope was the complete renovation and facelift of the kitchen, powder room, master bedroom, master bathroom, guest suites, basement, and outdoor areas. Our clients wanted to bring warm tones such as orange and red throughout the 4-story Montecito townhome. They were open to discovering and implementing different interior design ideas in each section of the house.
This project also features our SORELLA furniture pieces made exclusively by hand in Portugal and shipped to our clients in Montecito. You can find our TABATA Ottoman, our IKI Chair, and the ROCCO Table, adding that special touch to this beautiful townhome.
---
Project designed by Montecito interior designer Margarita Bravo. She serves Montecito as well as surrounding areas such as Hope Ranch, Summerland, Santa Barbara, Isla Vista, Mission Canyon, Carpinteria, Goleta, Ojai, Los Olivos, and Solvang.
For more about MARGARITA BRAVO, click here: https://www.margaritabravo.com/
To learn more about this project, click here:
https://www.margaritabravo.com/portfolio/denver-interior-design-eclectic-modern/
Idées déco de salles à manger ouvertes sur la cuisine rouges
5