Idées déco de salles à manger ouvertes sur le salon avec du papier peint
Trier par :
Budget
Trier par:Populaires du jour
61 - 80 sur 2 065 photos
1 sur 3
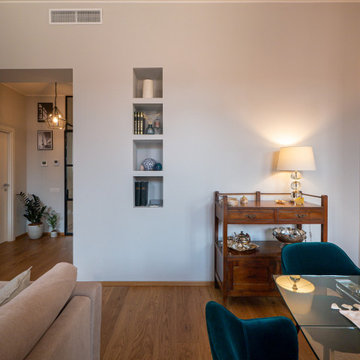
Liadesign
Cette image montre une grande salle à manger ouverte sur le salon design avec un mur gris, parquet clair, du papier peint et éclairage.
Cette image montre une grande salle à manger ouverte sur le salon design avec un mur gris, parquet clair, du papier peint et éclairage.

Martha O'Hara Interiors, Interior Design & Photo Styling | Troy Thies, Photography | Swan Architecture, Architect | Great Neighborhood Homes, Builder
Please Note: All “related,” “similar,” and “sponsored” products tagged or listed by Houzz are not actual products pictured. They have not been approved by Martha O’Hara Interiors nor any of the professionals credited. For info about our work: design@oharainteriors.com

Exemple d'une grande salle à manger ouverte sur le salon tendance avec un mur blanc, un sol en carrelage de céramique, aucune cheminée, un sol beige, différents designs de plafond et du papier peint.
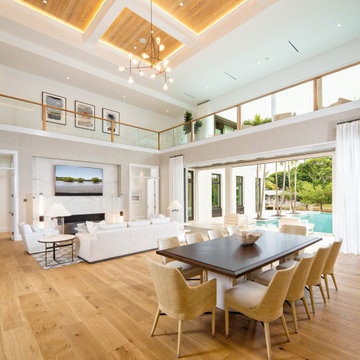
Cette photo montre une salle à manger ouverte sur le salon bord de mer avec un mur blanc, un sol en bois brun, un sol marron, un plafond à caissons et du papier peint.
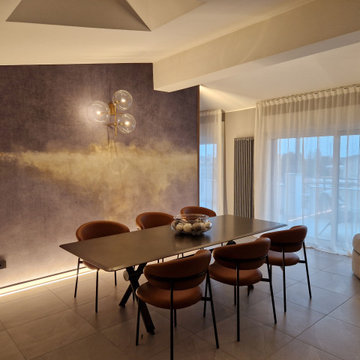
la sala da pranzo e' divisa dal living da una parete rivestita da una boiserie da un lato e da una carta da parati dall'altro, illuminata da barre led inserite sia a pavimento che nella boiserie, altra luce con funzione piu' emozionale e' posizionata sulla parete.
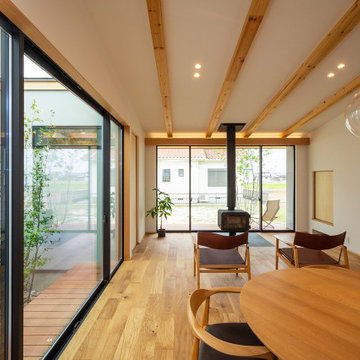
SE構法の構造材を現しとした勾配天井の先には薪ストーブを設置。冬季はストーブの炎を眺めながらのんびり過ごします。向かって左側には建物で囲まれた中庭があり、カーテン等を設置する必要がないので室内にいながら庭木に咲く花や新緑、紅葉に雪景色など、常に季節を感じることができます。
Inspiration pour une grande salle à manger ouverte sur le salon nordique avec un mur blanc, un sol en bois brun, un poêle à bois, un manteau de cheminée en carrelage, un plafond en papier peint et du papier peint.
Inspiration pour une grande salle à manger ouverte sur le salon nordique avec un mur blanc, un sol en bois brun, un poêle à bois, un manteau de cheminée en carrelage, un plafond en papier peint et du papier peint.
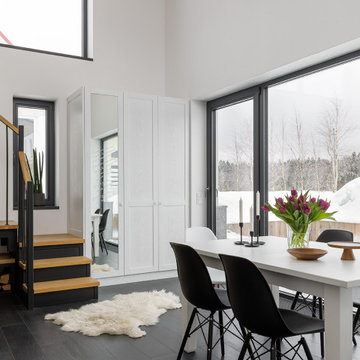
Idée de décoration pour une salle à manger ouverte sur le salon nordique de taille moyenne avec un mur blanc, un sol en carrelage de porcelaine, une cheminée standard, un manteau de cheminée en métal, un sol noir, poutres apparentes et du papier peint.
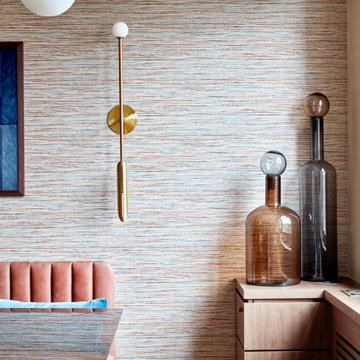
Exemple d'une salle à manger ouverte sur le salon rétro de taille moyenne avec un mur multicolore, un sol en bois brun, un sol marron, du papier peint et éclairage.

Aménagement d'une petite salle à manger ouverte sur le salon bord de mer avec sol en stratifié, un mur marron, aucune cheminée, un sol marron et du papier peint.
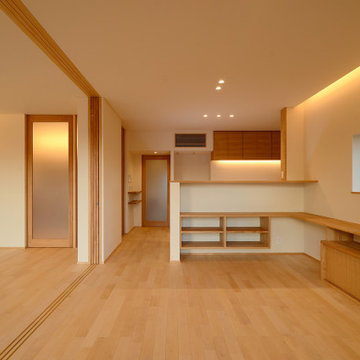
「御津日暮の家」LDK空間です。リビングとダイニングは間仕切りで分けることができます。
Cette photo montre une salle à manger ouverte sur le salon de taille moyenne avec un mur blanc, parquet clair, aucune cheminée, un sol marron, un plafond en papier peint et du papier peint.
Cette photo montre une salle à manger ouverte sur le salon de taille moyenne avec un mur blanc, parquet clair, aucune cheminée, un sol marron, un plafond en papier peint et du papier peint.

A soft, luxurious dining room designed by Rivers Spencer with a 19th century antique walnut dining table surrounded by white dining chairs with upholstered head chairs in a light blue fabric. A Julie Neill crystal chandelier highlights the lattice work ceiling and the Susan Harter landscape mural.

Ici l'espace repas fait aussi office de bureau! la table console se déplie en largeur et peut ainsi recevoir jusqu'à 6 convives mais également être utilisée comme bureau confortable pour l'étudiante qui occupe les lieux. La pièce de vie est séparée de l'espace nuit par un ensemble de menuiseries sur mesure comprenant une niche ouverte avec prises intégrées et un claustra de séparation graphique et aéré pour une perception d'espace optimale et graphique (papier peint en arrière plan)
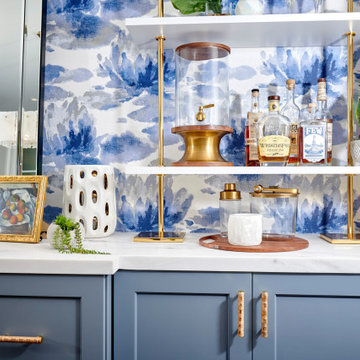
We suggested adding custom built in cabinetry to the dining room and recessed led tape light on the edge of the new wallpaper. Along with distinctive white shelving with brass railings. Combined with a soft rustic dining room table, bold lily wallpaper and custom wall art by Stephanie Paige this dining room is a show stopped for all to enjoy!
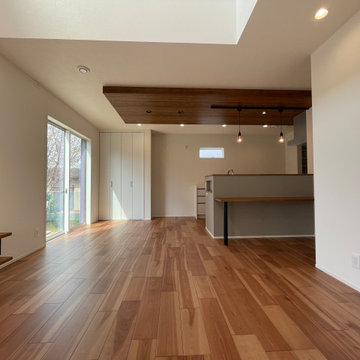
Exemple d'une salle à manger ouverte sur le salon scandinave de taille moyenne avec un mur blanc, parquet clair, un sol marron, un plafond en papier peint, du papier peint et éclairage.
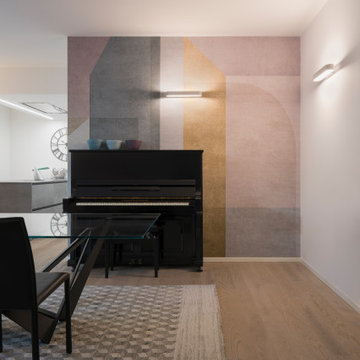
Idées déco pour une grande salle à manger ouverte sur le salon moderne avec un mur multicolore, parquet peint et du papier peint.
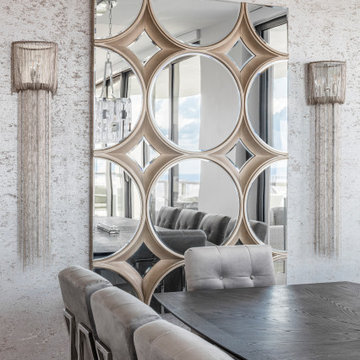
Every inch of this 4,200-square-foot condo on Las Olas—two units combined into one inside the tallest building in Fort Lauderdale—is dripping with glamour, starting right away in the entrance with Phillip Jeffries’ Cloud wallpaper and crushed velvet gold chairs by Koket. Along with tearing out some of the bathrooms and installing sleek and chic new vanities, Laure Nell Interiors outfitted the residence with all the accoutrements that make it perfect for the owners—two doctors without children—to enjoy an evening at home alone or entertaining friends and family. On one side of the condo, we turned the previous kitchen into a wet bar off the family room. Inspired by One Hotel, the aesthetic here gives off permanent vacation vibes. A large rattan light fixture sets a beachy tone above a custom-designed oversized sofa. Also on this side of the unit, a light and bright guest bedroom, affectionately named the Bali Room, features Phillip Jeffries’ silver leaf wallpaper and heirloom artifacts that pay homage to the Indian heritage of one of the owners. In another more-moody guest room, a Currey and Co. Grand Lotus light fixture gives off a golden glow against Phillip Jeffries’ dip wallcovering behind an emerald green bed, while an artist hand painted the look on each wall. The other side of the condo took on an aesthetic that reads: The more bling, the better. Think crystals and chrome and a 78-inch circular diamond chandelier. The main kitchen, living room (where we custom-surged together Surya rugs), dining room (embellished with jewelry-like chain-link Yale sconces by Arteriors), office, and master bedroom (overlooking downtown and the ocean) all reside on this side of the residence. And then there’s perhaps the jewel of the home: the powder room, illuminated by Tom Dixon pendants. The homeowners hiked Machu Picchu together and fell in love with a piece of art on their trip that we designed the entire bathroom around. It’s one of many personal objets found throughout the condo, making this project a true labor of love.
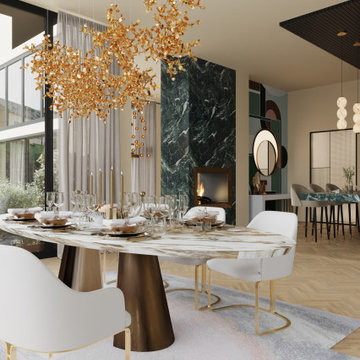
The objective of this project was to bring warmth back into this villa, which had a much more sober and impersonal appearance. We therefore chose to bring it back through the use of various materials.
The entire renovation was designed with natural materials such as stone and wood and neutral colours such as beige and green, which remind us of the villa's outdoor environment, which we can see from all the spaces thanks to the large windows.
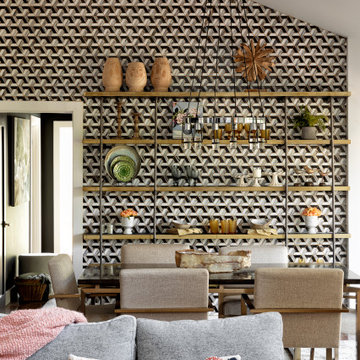
Cette photo montre une salle à manger ouverte sur le salon avec un mur multicolore, un sol en bois brun, un sol marron, un plafond voûté et du papier peint.
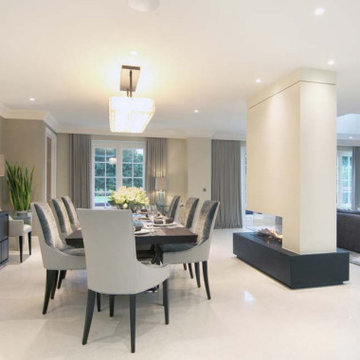
Part of a large open plan kitchen, dining and family space. The room divider fireplace was used to disguise a structural steel and adds a real wow factor to the room. The smoked American walnut custom table, sideboard and quartz pendants where all imported from the USA. The bespoke dining chairs and bar stools were adapted to fit my clients taller stature. Elegant curtains with remote controlled operation dress the large Georgian stye windows
Services:- Layouts, product selection and supply, custom lighting design, standard lighting supply and install, custom furniture design, supply and install, freight shipping and white glove service, kitchen consultation and finish selections, custom bar design, flooring selection, rugs, wall coverings, paint finishes, curtains, blinds, electric tracks, coving adaption for the tracks, art supply, accessories, hanging services, styling.

• Craftsman-style dining area
• Furnishings + decorative accessory styling
• Pedestal dining table base - Herman Miller Eames base w/custom top
• Vintage wood framed dining chairs re-upholstered
• Oversized floor lamp - Artemide
• Burlap wall treatment
• Leather Ottoman - Herman Miller Eames
• Fireplace with vintage tile + wood mantel
• Wood ceiling beams
• Modern art
Idées déco de salles à manger ouvertes sur le salon avec du papier peint
4