Idées déco de salles à manger ouvertes sur le salon avec un manteau de cheminée en lambris de bois
Trier par :
Budget
Trier par:Populaires du jour
1 - 20 sur 30 photos
1 sur 3

Exemple d'une grande salle à manger ouverte sur le salon tendance avec un mur blanc, parquet clair, une cheminée double-face, un manteau de cheminée en lambris de bois et différents habillages de murs.
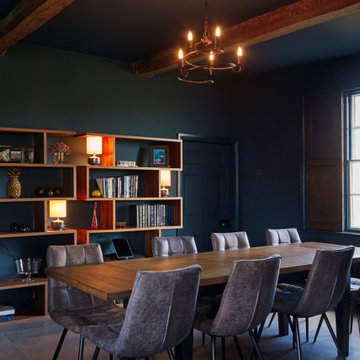
The design has created a high-quality extension to their home that is sleek, spacious, flexible, and light. The clean lines of the extension respect the existing house and it sits comfortably within its surroundings. They now have an open plan space that unites their friends and family, whilst seamlessly connecting their home with the garden. They couldn’t be happier.
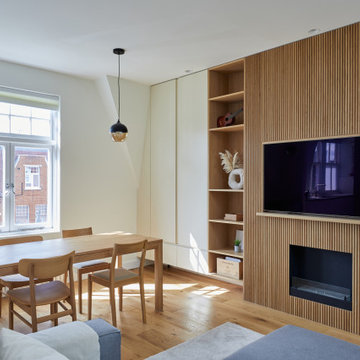
Cette image montre une salle à manger ouverte sur le salon de taille moyenne avec un mur blanc, un sol en bois brun, une cheminée ribbon, un manteau de cheminée en lambris de bois et un sol marron.
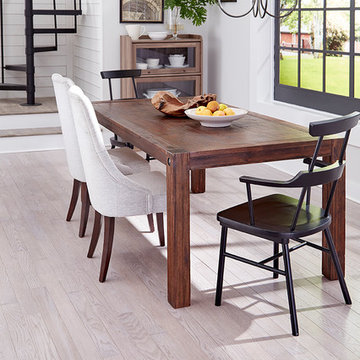
Exemple d'une salle à manger ouverte sur le salon moderne avec parquet clair, un sol blanc, un mur blanc, un manteau de cheminée en lambris de bois et du lambris de bois.
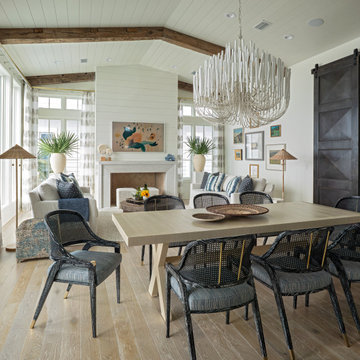
Cette image montre une grande salle à manger ouverte sur le salon marine avec un mur blanc, parquet peint, une cheminée standard, un manteau de cheminée en lambris de bois, un sol beige, poutres apparentes et du lambris de bois.
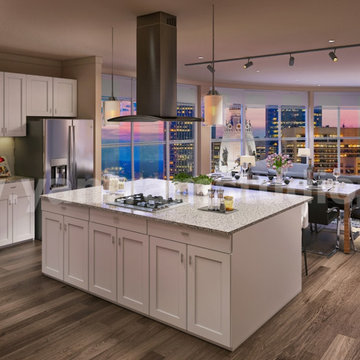
the interior design of the Open Concept kitchen-living room. mid-century Interior Ideas, Space-saving tricks to combine kitchen & living room into a functional gathering place with a spacious dining area. rest and play, Open concept kitchen with an amazing view, white kitchen furniture wooden flooring, beautiful pendant lights and wooden furniture, Living room with awesome sofa, piano in the corner, tea table, chair, and attractive photo frames
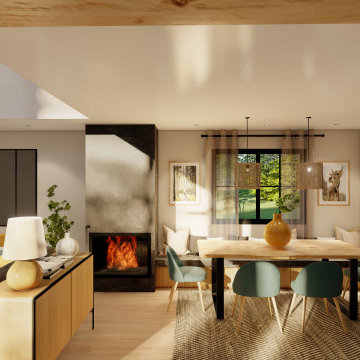
Diseño de comedor acogedor, versátil y con suficiente espacio para compartir. El estilo rústico añade detalles en color y con texturas y acabado que generan esa calidez interior.
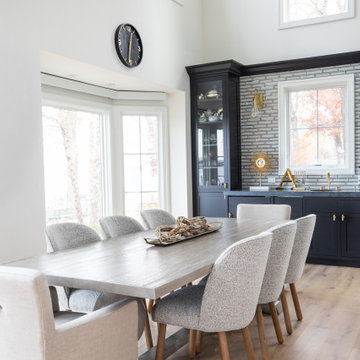
Cette photo montre une salle à manger ouverte sur le salon avec un mur blanc, un sol en bois brun, une cheminée standard, un manteau de cheminée en lambris de bois, un sol marron, un plafond voûté et du lambris de bois.
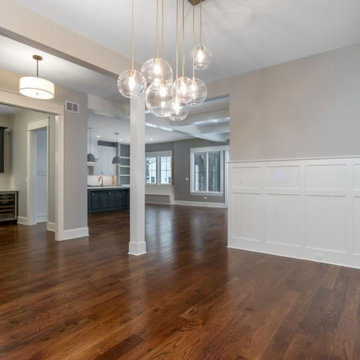
Farmhouse dining room view of the kitchen and butler's pantry. Stunningly simple glass bubble chandelier.
Idée de décoration pour une salle à manger ouverte sur le salon champêtre de taille moyenne avec un mur gris, un sol en bois brun, une cheminée standard, un manteau de cheminée en lambris de bois, un sol marron et poutres apparentes.
Idée de décoration pour une salle à manger ouverte sur le salon champêtre de taille moyenne avec un mur gris, un sol en bois brun, une cheminée standard, un manteau de cheminée en lambris de bois, un sol marron et poutres apparentes.

Cette photo montre une grande salle à manger ouverte sur le salon nature avec un mur vert, parquet clair, une cheminée ribbon, un manteau de cheminée en lambris de bois, un sol gris et du lambris de bois.
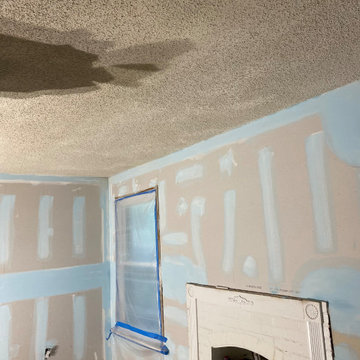
Detailed in process…
Idées déco pour une très grande salle à manger ouverte sur le salon moderne avec un mur gris, un sol en vinyl, une cheminée, un manteau de cheminée en lambris de bois, un sol marron, différents designs de plafond et différents habillages de murs.
Idées déco pour une très grande salle à manger ouverte sur le salon moderne avec un mur gris, un sol en vinyl, une cheminée, un manteau de cheminée en lambris de bois, un sol marron, différents designs de plafond et différents habillages de murs.
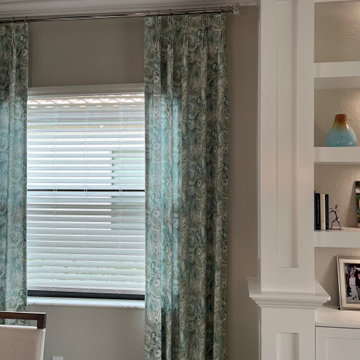
Drapery in any room makes a cozier space. Notice the crown molding and the custom bookcase edge from the living room to separate the rooms and make a nice focal point.
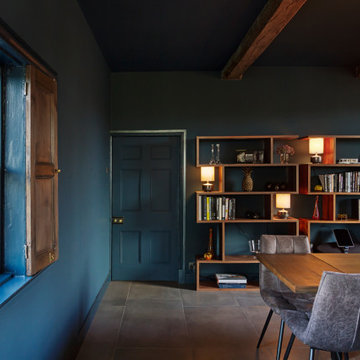
The design has created a high-quality extension to their home that is sleek, spacious, flexible, and light. The clean lines of the extension respect the existing house and it sits comfortably within its surroundings. They now have an open plan space that unites their friends and family, whilst seamlessly connecting their home with the garden. They couldn’t be happier.
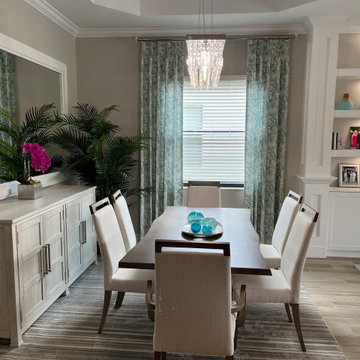
Drapery in any room makes a cozier space. Notice the crown molding and the custom bookcase edge from the living room to separate the rooms and make a nice focal point.

This is our very first Four Elements remodel show home! We started with a basic spec-level early 2000s walk-out bungalow, and transformed the interior into a beautiful modern farmhouse style living space with many custom features. The floor plan was also altered in a few key areas to improve livability and create more of an open-concept feel. Check out the shiplap ceilings with Douglas fir faux beams in the kitchen, dining room, and master bedroom. And a new coffered ceiling in the front entry contrasts beautifully with the custom wood shelving above the double-sided fireplace. Highlights in the lower level include a unique under-stairs custom wine & whiskey bar and a new home gym with a glass wall view into the main recreation area.
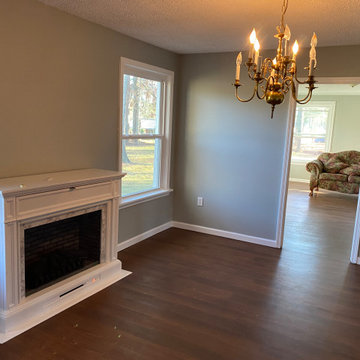
In this view can appreciate the dining and Tv room progress. Colors used in the walls was: Notre Dame Grey.
Idées déco pour une très grande salle à manger ouverte sur le salon moderne avec un mur gris, un sol en vinyl, une cheminée, un manteau de cheminée en lambris de bois, un sol marron, différents designs de plafond et différents habillages de murs.
Idées déco pour une très grande salle à manger ouverte sur le salon moderne avec un mur gris, un sol en vinyl, une cheminée, un manteau de cheminée en lambris de bois, un sol marron, différents designs de plafond et différents habillages de murs.
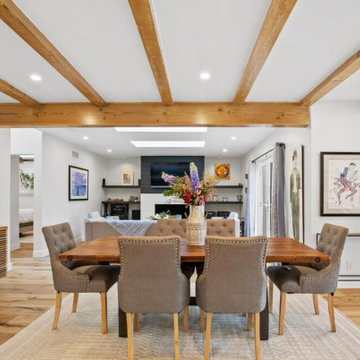
beautiful formal but open dining room with exposed wood beams
Idées déco pour une salle à manger ouverte sur le salon rétro de taille moyenne avec un mur blanc, un sol en bois brun, une cheminée standard, un manteau de cheminée en lambris de bois, un sol marron et poutres apparentes.
Idées déco pour une salle à manger ouverte sur le salon rétro de taille moyenne avec un mur blanc, un sol en bois brun, une cheminée standard, un manteau de cheminée en lambris de bois, un sol marron et poutres apparentes.
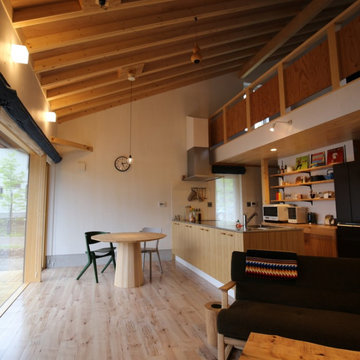
Idées déco pour une petite salle à manger ouverte sur le salon montagne avec un mur blanc, un sol en contreplaqué, un poêle à bois, un manteau de cheminée en lambris de bois, poutres apparentes et du lambris de bois.
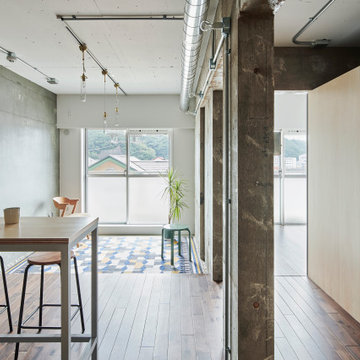
Idées déco pour une salle à manger ouverte sur le salon industrielle de taille moyenne avec un mur gris, parquet foncé, aucune cheminée, un manteau de cheminée en lambris de bois, un sol marron, poutres apparentes et du lambris de bois.
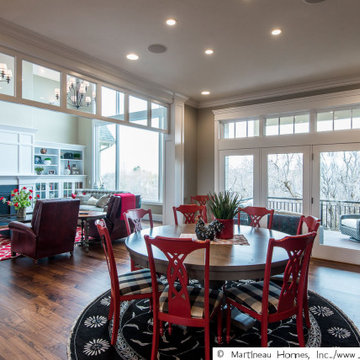
Cette image montre une grande salle à manger ouverte sur le salon traditionnelle avec un mur beige, un sol en bois brun, une cheminée standard, un manteau de cheminée en lambris de bois et un sol marron.
Idées déco de salles à manger ouvertes sur le salon avec un manteau de cheminée en lambris de bois
1