Idées déco de salles à manger ouvertes sur le salon avec un manteau de cheminée en plâtre
Trier par :
Budget
Trier par:Populaires du jour
101 - 120 sur 1 221 photos
1 sur 3
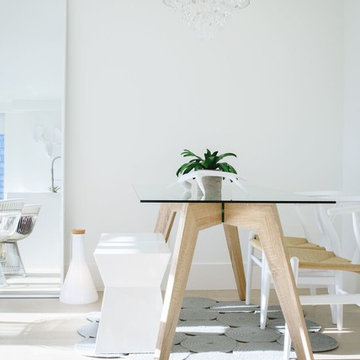
Julie Row Photography
Inspiration pour une salle à manger ouverte sur le salon minimaliste de taille moyenne avec un mur blanc, parquet clair et un manteau de cheminée en plâtre.
Inspiration pour une salle à manger ouverte sur le salon minimaliste de taille moyenne avec un mur blanc, parquet clair et un manteau de cheminée en plâtre.
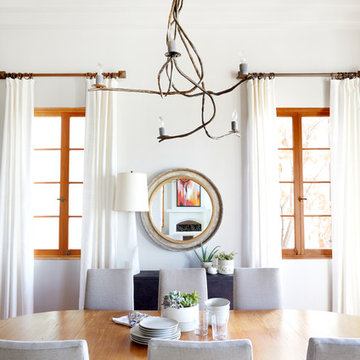
Aubrie Pick
Réalisation d'une salle à manger ouverte sur le salon tradition de taille moyenne avec un mur blanc, parquet clair, une cheminée standard et un manteau de cheminée en plâtre.
Réalisation d'une salle à manger ouverte sur le salon tradition de taille moyenne avec un mur blanc, parquet clair, une cheminée standard et un manteau de cheminée en plâtre.
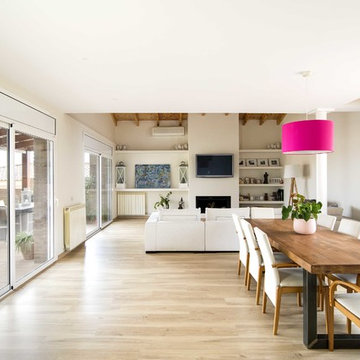
Interiorismo: Marta Ametller Studio
Fotografía: Maria Pujol
Idée de décoration pour une salle à manger ouverte sur le salon design avec parquet clair, une cheminée standard, un manteau de cheminée en plâtre, un mur beige et un sol beige.
Idée de décoration pour une salle à manger ouverte sur le salon design avec parquet clair, une cheminée standard, un manteau de cheminée en plâtre, un mur beige et un sol beige.
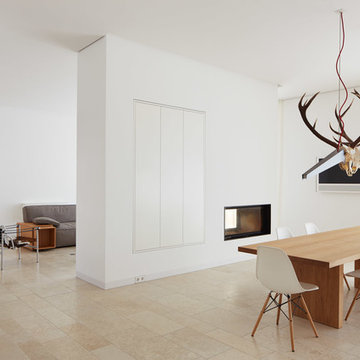
Aménagement d'une salle à manger ouverte sur le salon scandinave de taille moyenne avec un mur blanc, un sol en travertin, une cheminée double-face, un manteau de cheminée en plâtre et un sol beige.
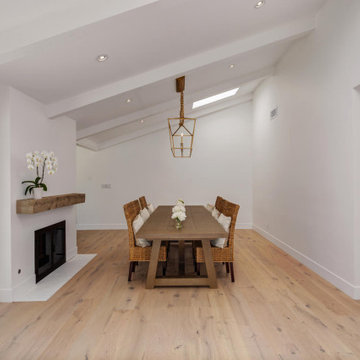
Photos by Creative Vision Studios
Exemple d'une grande salle à manger ouverte sur le salon chic avec parquet clair, une cheminée standard, un manteau de cheminée en plâtre et un plafond voûté.
Exemple d'une grande salle à manger ouverte sur le salon chic avec parquet clair, une cheminée standard, un manteau de cheminée en plâtre et un plafond voûté.
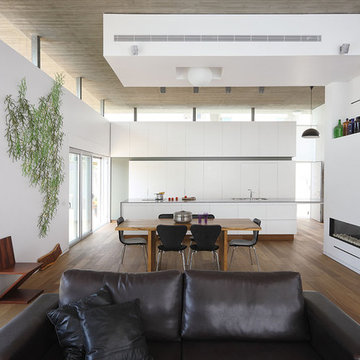
Réalisation d'une salle à manger ouverte sur le salon minimaliste de taille moyenne avec un mur blanc, parquet foncé, une cheminée ribbon et un manteau de cheminée en plâtre.
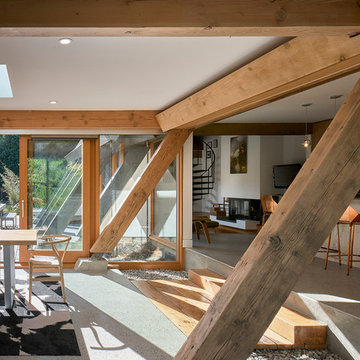
Andrew Latreille
Inspiration pour une grande salle à manger ouverte sur le salon vintage avec un mur blanc, sol en béton ciré, une cheminée standard, un manteau de cheminée en plâtre et un sol gris.
Inspiration pour une grande salle à manger ouverte sur le salon vintage avec un mur blanc, sol en béton ciré, une cheminée standard, un manteau de cheminée en plâtre et un sol gris.
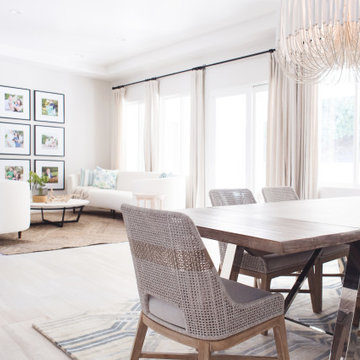
Aménagement d'une salle à manger ouverte sur le salon contemporaine de taille moyenne avec un mur gris, une cheminée ribbon, un manteau de cheminée en plâtre et un sol beige.
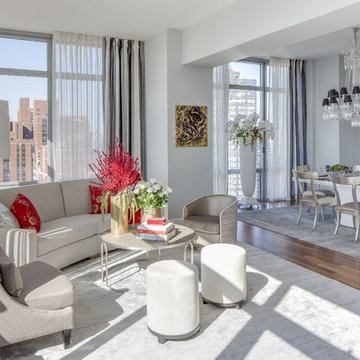
Idées déco pour une salle à manger ouverte sur le salon classique de taille moyenne avec un mur gris, un sol en bois brun, une cheminée standard et un manteau de cheminée en plâtre.
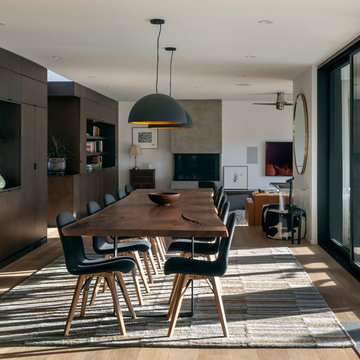
Dining and living. Sliding glass doors open out to covered deck and the backyard beyond. Photo by Scott Hargis.
Exemple d'une grande salle à manger ouverte sur le salon moderne avec un mur blanc, parquet clair et un manteau de cheminée en plâtre.
Exemple d'une grande salle à manger ouverte sur le salon moderne avec un mur blanc, parquet clair et un manteau de cheminée en plâtre.
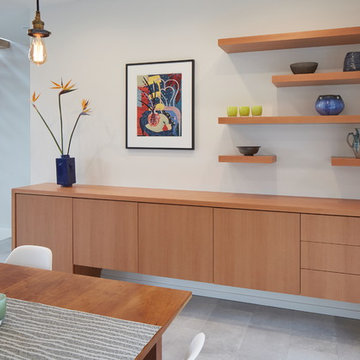
Sally Painter
Cette photo montre une grande salle à manger ouverte sur le salon tendance avec un mur blanc, un sol en carrelage de porcelaine, un manteau de cheminée en plâtre et un sol gris.
Cette photo montre une grande salle à manger ouverte sur le salon tendance avec un mur blanc, un sol en carrelage de porcelaine, un manteau de cheminée en plâtre et un sol gris.
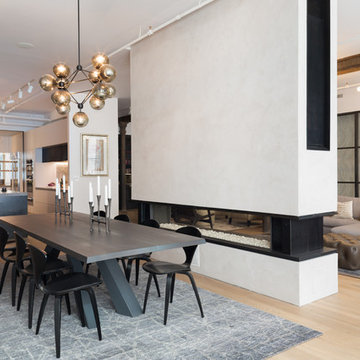
Paul Craig
Idées déco pour une grande salle à manger ouverte sur le salon industrielle avec un mur blanc, parquet clair, une cheminée double-face et un manteau de cheminée en plâtre.
Idées déco pour une grande salle à manger ouverte sur le salon industrielle avec un mur blanc, parquet clair, une cheminée double-face et un manteau de cheminée en plâtre.
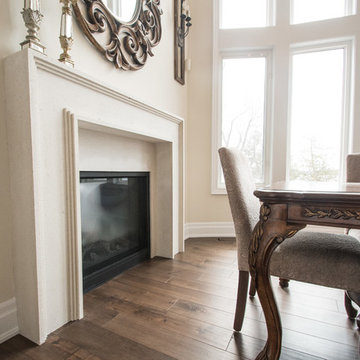
Idées déco pour une salle à manger ouverte sur le salon classique de taille moyenne avec un mur blanc, un sol en bois brun, une cheminée double-face, un manteau de cheminée en plâtre et un sol marron.
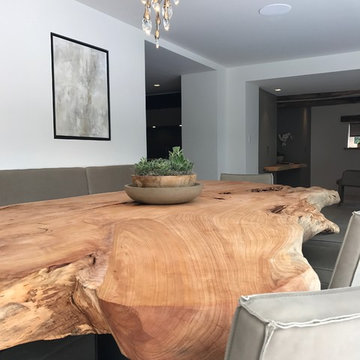
Working with Janey Butler Interiors on the total renovation of this once dated cottage set in a wonderful location. Creating for our clients within this project a stylish contemporary dining area with skyframe frameless sliding doors, allowing for wonderful indoor - outdoor luxuryliving.
With a beautifully bespoke dining table & stylish Piet Boon Dining Chairs, Ochre Seed Cloud chandelier and built in leather booth seating.
This new addition completed this new Kitchen Area, with wall to wall Skyframe that maximised the views to the extensive gardens, and when opened, had no supports / structures to hinder the view, so that the whole corner of the room was completely open to the bri solet, so that in the summer months you can dine inside or out with no apparent divide. This was achieved by clever installation of the Skyframe System, with integrated drainage allowing seamless continuation of the flooring and ceiling finish from the inside to the covered outside area.
New underfloor heating and a complete AV system was also installed with Crestron & Lutron Automation and Control over all of the Lighitng and AV. We worked with our partners at Kitchen Architecture who supplied the stylish Bautaulp B3 Kitchen and Gaggenau Applicances, to design a large kitchen that was stunning to look at in this newly created room, but also gave all the functionality our clients needed with their large family and frequent entertaining.

Working with Llama Architects & Llama Group on the total renovation of this once dated cottage set in a wonderful location. Creating for our clients within this project a stylish contemporary dining area with skyframe frameless sliding doors, allowing for wonderful indoor - outdoor luxuryliving.
With a beautifully bespoke dining table & stylish Piet Boon Dining Chairs, Ochre Seed Cloud chandelier and built in leather booth seating. This new addition completed this new Kitchen Area, with
wall to wall Skyframe that maximised the views to the
extensive gardens, and when opened, had no supports /
structures to hinder the view, so that the whole corner of
the room was completely open to the bri solet, so that in
the summer months you can dine inside or out with no
apparent divide. This was achieved by clever installation of the Skyframe System, with integrated drainage allowing seamless continuation of the flooring and ceiling finish from the inside to the covered outside area. New underfloor heating and a complete AV system was also installed with Crestron & Lutron Automation and Control over all of the Lighitng and AV. We worked with our partners at Kitchen Architecture who supplied the stylish Bautaulp B3 Kitchen and
Gaggenau Applicances, to design a large kitchen that was
stunning to look at in this newly created room, but also
gave all the functionality our clients needed with their large family and frequent entertaining.
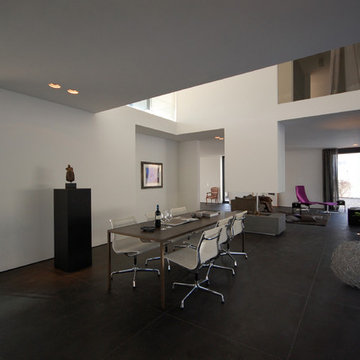
Exemple d'une grande salle à manger ouverte sur le salon moderne avec un mur blanc, une cheminée double-face et un manteau de cheminée en plâtre.
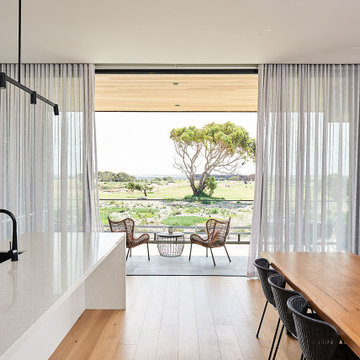
Aménagement d'une grande salle à manger ouverte sur le salon bord de mer avec un mur blanc, un sol en bois brun, une cheminée standard, un manteau de cheminée en plâtre et un sol marron.
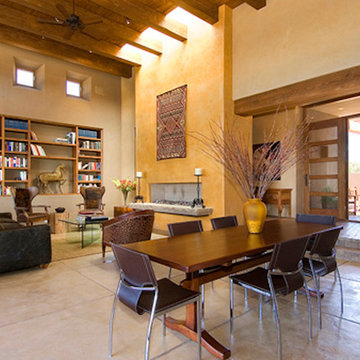
Exemple d'une salle à manger ouverte sur le salon sud-ouest américain de taille moyenne avec un mur beige, un sol en carrelage de céramique, une cheminée ribbon et un manteau de cheminée en plâtre.
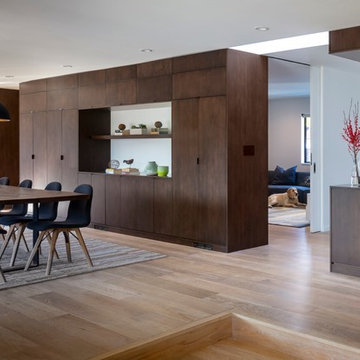
Line of custom cabinets punctuated by openings form a central spine that defines and connects all the common areas. Photo by Scott Hargis.
Aménagement d'une grande salle à manger ouverte sur le salon moderne avec un mur blanc, parquet clair et un manteau de cheminée en plâtre.
Aménagement d'une grande salle à manger ouverte sur le salon moderne avec un mur blanc, parquet clair et un manteau de cheminée en plâtre.
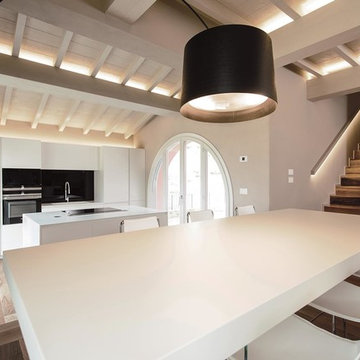
Thomas dell'Agnello + RBS Photo
Aménagement d'une grande salle à manger ouverte sur le salon contemporaine avec un mur beige, parquet foncé, une cheminée ribbon et un manteau de cheminée en plâtre.
Aménagement d'une grande salle à manger ouverte sur le salon contemporaine avec un mur beige, parquet foncé, une cheminée ribbon et un manteau de cheminée en plâtre.
Idées déco de salles à manger ouvertes sur le salon avec un manteau de cheminée en plâtre
6