Idées déco de salles à manger ouvertes sur le salon avec un poêle à bois
Trier par :
Budget
Trier par:Populaires du jour
121 - 140 sur 1 381 photos
1 sur 3
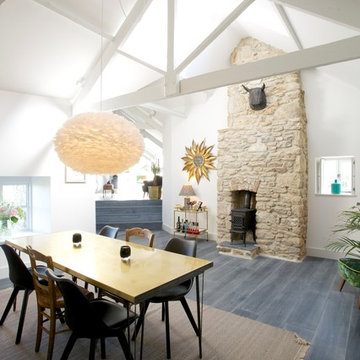
Jake Eastham
Réalisation d'une salle à manger ouverte sur le salon champêtre avec un mur blanc, parquet foncé et un poêle à bois.
Réalisation d'une salle à manger ouverte sur le salon champêtre avec un mur blanc, parquet foncé et un poêle à bois.
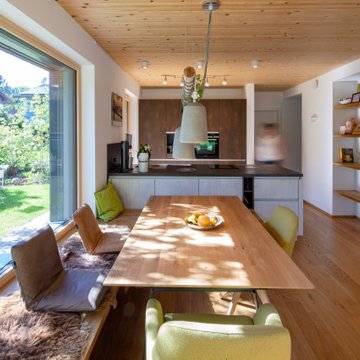
Foto: Michael Voit, Nussdorf
Réalisation d'une salle à manger ouverte sur le salon design avec un sol en bois brun, un poêle à bois et un plafond en bois.
Réalisation d'une salle à manger ouverte sur le salon design avec un sol en bois brun, un poêle à bois et un plafond en bois.
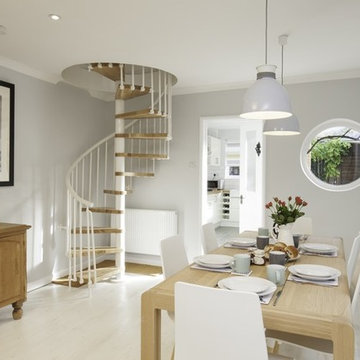
Tam Eyre and Ben Wood
Cette image montre une salle à manger ouverte sur le salon nordique de taille moyenne avec un mur gris, parquet clair, un poêle à bois, un manteau de cheminée en brique et un sol blanc.
Cette image montre une salle à manger ouverte sur le salon nordique de taille moyenne avec un mur gris, parquet clair, un poêle à bois, un manteau de cheminée en brique et un sol blanc.
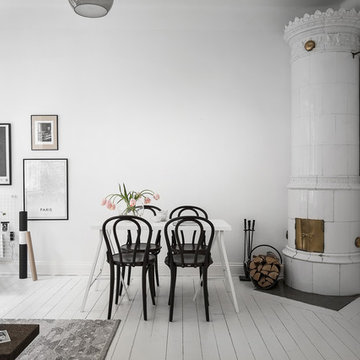
Idées déco pour une salle à manger ouverte sur le salon scandinave de taille moyenne avec un mur blanc, parquet peint, un poêle à bois, un manteau de cheminée en carrelage et un sol blanc.
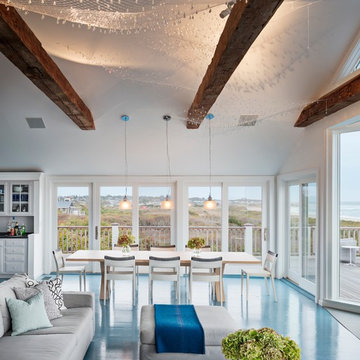
Réalisation d'une grande salle à manger ouverte sur le salon tradition avec un mur blanc, sol en béton ciré, un sol bleu, un poêle à bois et un manteau de cheminée en métal.
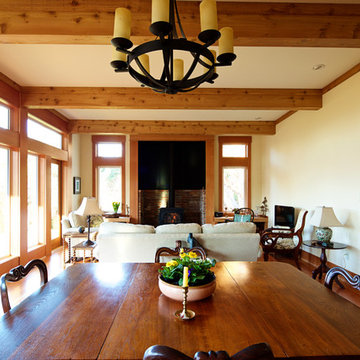
This rancher features an open concept dining and living space, heated by an energy efficient wood burning fireplace. The floor to ceiling windows and wood beams complete this cozy space.
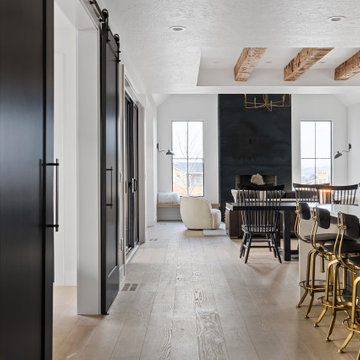
Lauren Smyth designs over 80 spec homes a year for Alturas Homes! Last year, the time came to design a home for herself. Having trusted Kentwood for many years in Alturas Homes builder communities, Lauren knew that Brushed Oak Whisker from the Plateau Collection was the floor for her!
She calls the look of her home ‘Ski Mod Minimalist’. Clean lines and a modern aesthetic characterizes Lauren's design style, while channeling the wild of the mountains and the rivers surrounding her hometown of Boise.
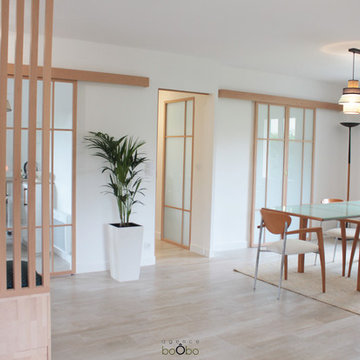
Espace salle à manger ouvert et lumineux.
Inspiration pour une salle à manger ouverte sur le salon nordique de taille moyenne avec un mur blanc, un sol en carrelage de céramique, un poêle à bois, un manteau de cheminée en métal, un sol beige et du papier peint.
Inspiration pour une salle à manger ouverte sur le salon nordique de taille moyenne avec un mur blanc, un sol en carrelage de céramique, un poêle à bois, un manteau de cheminée en métal, un sol beige et du papier peint.
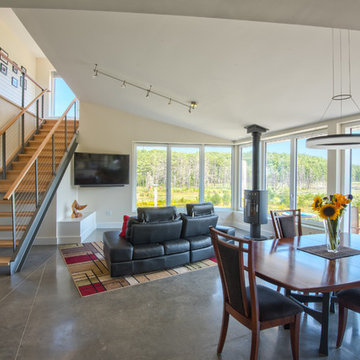
Context
Norbert and Robin had dreamed of retiring in a Passive House-certified home overlooking the Lubberland Creek Preserve in Southeastern New Hampshire, and they’d done their homework. They were interested in using four integrated Zehnder America (www.zehnderamerica.com) technologies to make the 1,900 square foot home extremely energy efficient.
They didn’t miss any opportunity to innovate or raise the bar on sustainable design. Our goals were focused on guaranteeing their comfort in every season, saving them money on a fixed income, and reducing the home’s overall impact on the environment as much as possible.
Response
The home faces directly south and captures sunlight all winter under tall and vaulted ceilings and a continuous band of slim-lined, Italian triple-pane windows and doors that provide gorgeous views of the wild preserve. A second-story office nook and clerestory provide even deeper views, with a little more privacy.
Zehnder, which previously sold its innovative products only in Europe, took on the project as a test house. We designed around Zehnder’s vent-based systems, including a geothermal heat loop that heats and cools incoming air, a heat pump cooling system, electric towel-warmer radiators in the bathrooms, and a highly efficient energy recovery ventilator, which recycles heat and minimizes the need for air conditioning. The house effectively has no conventional heating system—and doesn’t need it. We also looked for efficiencies and smart solutions everywhere, from the lights to the windows to the insulation.
The kitchen exhaust hood eliminates, cleans, and recirculates cooking fumes in the home’s unique kitchen, custom-designed to match the ways Norbert likes to prepare meals. There are several countertop heights so they can prep and clean comfortably, and the eat-in kitchen also has two seating heights so people can sit and socialize while they’re working on dinner. An adjacent screened porch greets guests and opens to the view.
A roof-mounted solar system helps to ensure that the home generates more energy than it consumes—helped by features such as a heat pump water heater, superinsulation, LED lights and a polished concrete floor that helps regulate indoor temperatures.
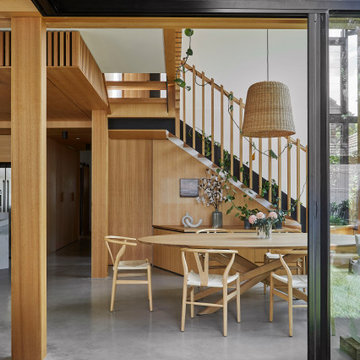
View to dining room
Idée de décoration pour une grande salle à manger ouverte sur le salon design avec un mur blanc, sol en béton ciré, un poêle à bois, un manteau de cheminée en brique, un sol gris, poutres apparentes et du lambris.
Idée de décoration pour une grande salle à manger ouverte sur le salon design avec un mur blanc, sol en béton ciré, un poêle à bois, un manteau de cheminée en brique, un sol gris, poutres apparentes et du lambris.
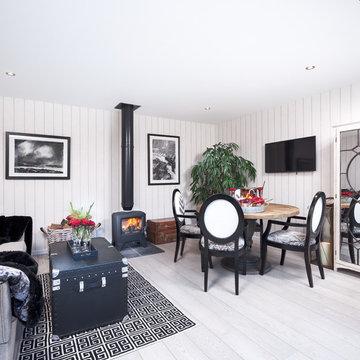
Idée de décoration pour une salle à manger ouverte sur le salon nordique avec un mur blanc, parquet clair et un poêle à bois.
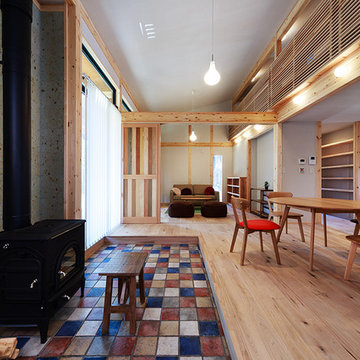
ワタナベスタジオ・渡辺重任
Cette image montre une salle à manger ouverte sur le salon design de taille moyenne avec un mur gris, parquet clair et un poêle à bois.
Cette image montre une salle à manger ouverte sur le salon design de taille moyenne avec un mur gris, parquet clair et un poêle à bois.
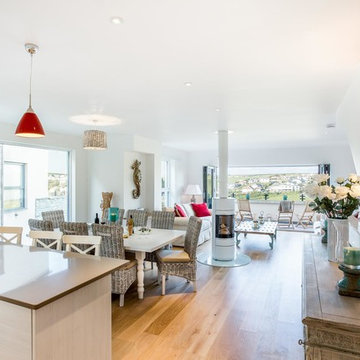
Réalisation d'une salle à manger ouverte sur le salon marine avec un mur blanc, un sol en bois brun et un poêle à bois.
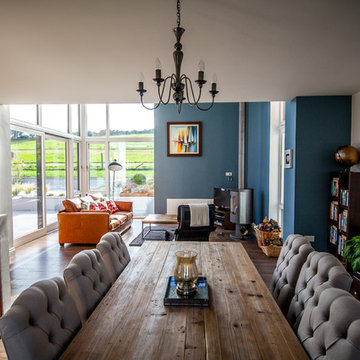
Portfolio - https://www.sigmahomes.ie/portfolio1/treasa-morgan/
Book A Consultation - https://www.sigmahomes.ie/get-a-quote/
Photo Credit - David Casey
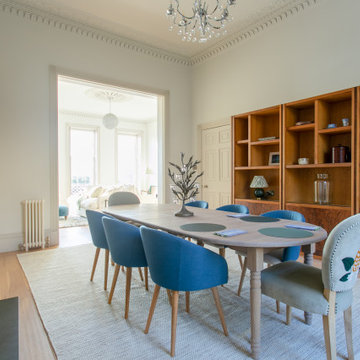
a lovely dining room with walnut shelving and a fab view of gardens, brightened up with some unconventional choices
Inspiration pour une grande salle à manger ouverte sur le salon design avec un mur blanc, un sol en bois brun, un poêle à bois et un sol marron.
Inspiration pour une grande salle à manger ouverte sur le salon design avec un mur blanc, un sol en bois brun, un poêle à bois et un sol marron.
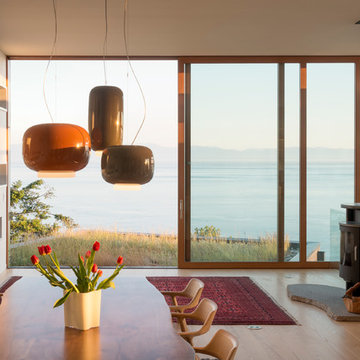
Eirik Johnson
Aménagement d'une salle à manger ouverte sur le salon contemporaine de taille moyenne avec un mur blanc, parquet clair, un poêle à bois, un manteau de cheminée en pierre et un sol marron.
Aménagement d'une salle à manger ouverte sur le salon contemporaine de taille moyenne avec un mur blanc, parquet clair, un poêle à bois, un manteau de cheminée en pierre et un sol marron.
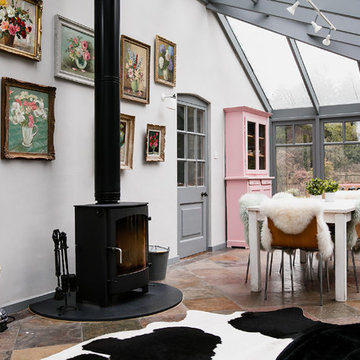
Anna Butcher
Réalisation d'une salle à manger ouverte sur le salon bohème avec un mur blanc et un poêle à bois.
Réalisation d'une salle à manger ouverte sur le salon bohème avec un mur blanc et un poêle à bois.
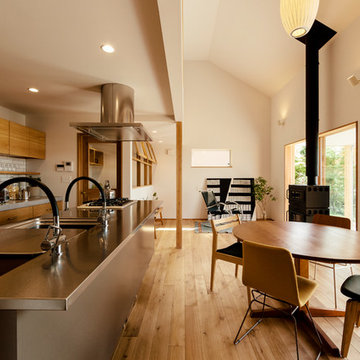
小高い山の傾斜地に「開墾」とも言える一年間の土地造成から始まった住宅。1階部分の LDK ,リビングには薪ストーブを設置。写真のキッチン側奥にはスタディールームを設けている。
photo by Shinichiro Uchida
Idées déco pour une salle à manger ouverte sur le salon scandinave avec un mur blanc, un sol en bois brun, un poêle à bois et un sol marron.
Idées déco pour une salle à manger ouverte sur le salon scandinave avec un mur blanc, un sol en bois brun, un poêle à bois et un sol marron.
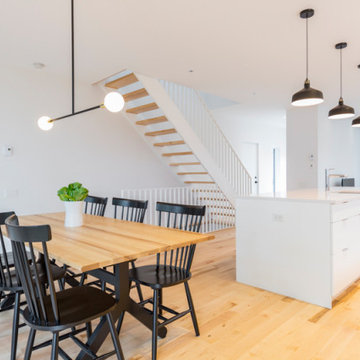
Salle à manger et cuisine scandinave
Idées déco pour une salle à manger ouverte sur le salon scandinave de taille moyenne avec un mur blanc, parquet clair, un poêle à bois, un manteau de cheminée en métal et un sol marron.
Idées déco pour une salle à manger ouverte sur le salon scandinave de taille moyenne avec un mur blanc, parquet clair, un poêle à bois, un manteau de cheminée en métal et un sol marron.
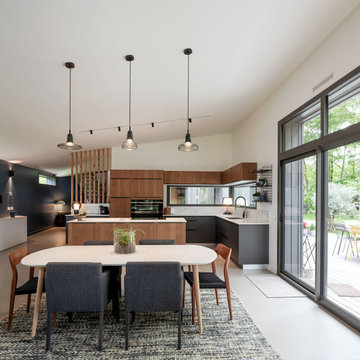
Maison contemporaine avec bardage bois ouverte sur la nature
Aménagement d'une très grande salle à manger ouverte sur le salon contemporaine avec un mur blanc, sol en béton ciré, un poêle à bois, un manteau de cheminée en métal, un sol gris et verrière.
Aménagement d'une très grande salle à manger ouverte sur le salon contemporaine avec un mur blanc, sol en béton ciré, un poêle à bois, un manteau de cheminée en métal, un sol gris et verrière.
Idées déco de salles à manger ouvertes sur le salon avec un poêle à bois
7