Idées déco de salles à manger ouvertes sur le salon avec un sol multicolore
Trier par :
Budget
Trier par:Populaires du jour
61 - 80 sur 633 photos
1 sur 3
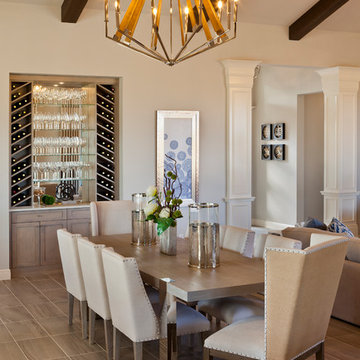
A Distinctly Contemporary West Indies
4 BEDROOMS | 4 BATHS | 3 CAR GARAGE | 3,744 SF
The Milina is one of John Cannon Home’s most contemporary homes to date, featuring a well-balanced floor plan filled with character, color and light. Oversized wood and gold chandeliers add a touch of glamour, accent pieces are in creamy beige and Cerulean blue. Disappearing glass walls transition the great room to the expansive outdoor entertaining spaces. The Milina’s dining room and contemporary kitchen are warm and congenial. Sited on one side of the home, the master suite with outdoor courtroom shower is a sensual
retreat. Gene Pollux Photography
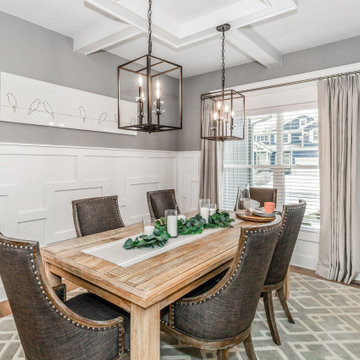
Exemple d'une salle à manger ouverte sur le salon bord de mer de taille moyenne avec un mur gris, parquet clair et un sol multicolore.
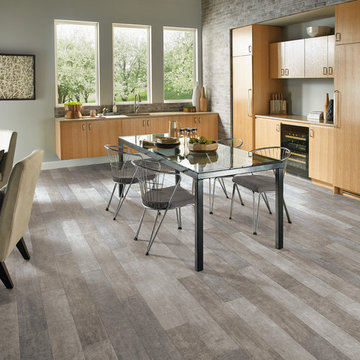
Inspiration pour une salle à manger ouverte sur le salon design de taille moyenne avec un mur gris, un sol en carrelage de porcelaine, aucune cheminée et un sol multicolore.
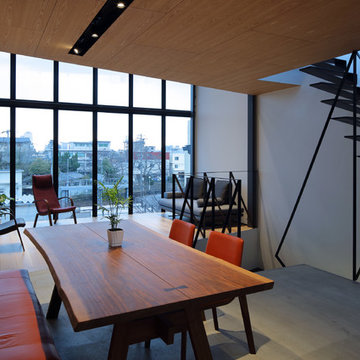
Idées déco pour une salle à manger ouverte sur le salon contemporaine avec un mur blanc et un sol multicolore.
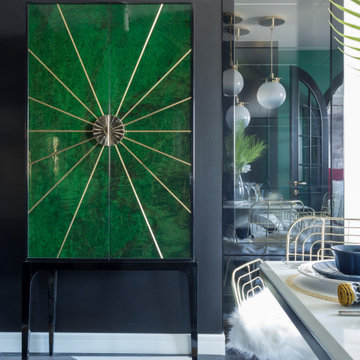
Cette image montre une petite salle à manger ouverte sur le salon design avec un mur multicolore, un sol en bois brun, aucune cheminée et un sol multicolore.
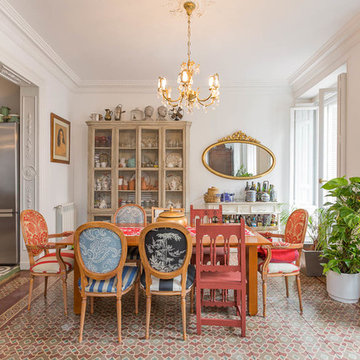
Exemple d'une salle à manger ouverte sur le salon éclectique de taille moyenne avec un mur blanc, un sol en carrelage de céramique, aucune cheminée et un sol multicolore.

Dining room design by Aenzay. A special spot with corks, forks and all those amazing dinner vibes with your family. This formal dining space with perfect molding and paneling, a big window and natural light to elevate your feasting experience . What’s better than a statement chandelier?
Share your thoughts in comments.
Interiors - Architects - Construction - Residential - Commercial - Expert Staff in Lahore in Islamabad
? https://aenzay.com/
? Info@aenzay.com
☎️ 0302-5070707 0302-5090909
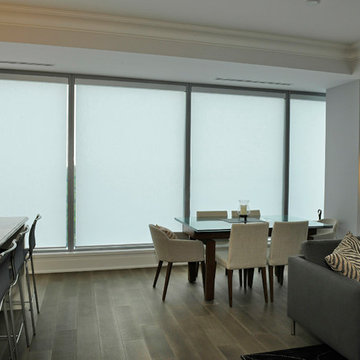
Modern Condo roller shades with fabric valence for clean lines and contemporary look to compliment sleek style furniture.
Réalisation d'une grande salle à manger ouverte sur le salon design avec un mur blanc, un sol en travertin, aucune cheminée et un sol multicolore.
Réalisation d'une grande salle à manger ouverte sur le salon design avec un mur blanc, un sol en travertin, aucune cheminée et un sol multicolore.
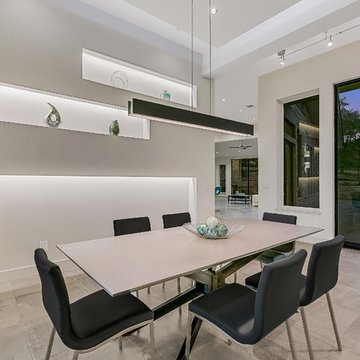
Integrity Builders / JPM Real Estate Photography /
Inspiration pour une grande salle à manger ouverte sur le salon minimaliste avec un mur blanc, un sol multicolore et un sol en carrelage de porcelaine.
Inspiration pour une grande salle à manger ouverte sur le salon minimaliste avec un mur blanc, un sol multicolore et un sol en carrelage de porcelaine.
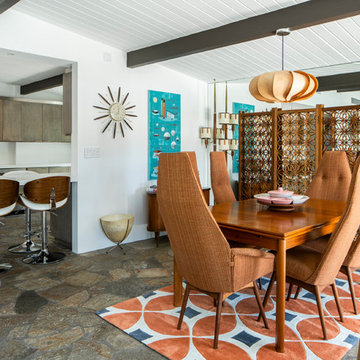
Dining Room with Vintage furniture, Lance Gerber Studios
Idée de décoration pour une salle à manger ouverte sur le salon vintage de taille moyenne avec un mur blanc, un sol en ardoise, aucune cheminée et un sol multicolore.
Idée de décoration pour une salle à manger ouverte sur le salon vintage de taille moyenne avec un mur blanc, un sol en ardoise, aucune cheminée et un sol multicolore.
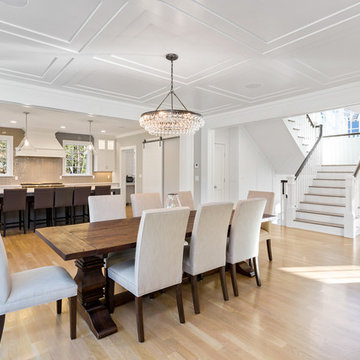
Réalisation d'une salle à manger ouverte sur le salon tradition de taille moyenne avec un mur gris, parquet clair, un manteau de cheminée en métal et un sol multicolore.
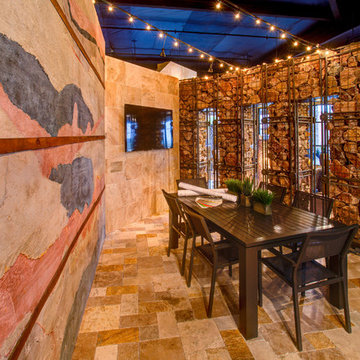
William Lesch
Idées déco pour une salle à manger ouverte sur le salon classique de taille moyenne avec un mur beige, un sol en calcaire et un sol multicolore.
Idées déco pour une salle à manger ouverte sur le salon classique de taille moyenne avec un mur beige, un sol en calcaire et un sol multicolore.

► Reforma Integral de Vivienda en Barrio de Gracia.
✓ Apeos y Refuerzos estructurales.
✓ Recuperación de "Voltas Catalanas".
✓ Fabricación de muebles de cocina a medida.
✓ Decapado de vigas de madera.
✓ Recuperación de pared de Ladrillo Visto.
✓ Restauración de pavimento hidráulico.
✓ Acondicionamiento de aire por conductos ocultos.
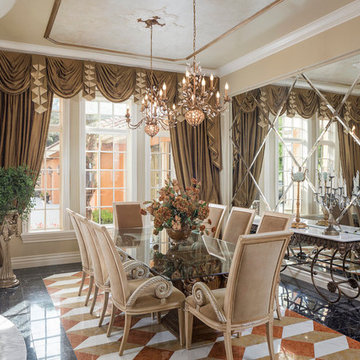
Luxury dining room with 3-d patterned marble floor. Street of Dreams Bella Collina. R.L. Vogel Homes Builder. Cast stone columns at raised foyer. Interior detailing by Susan Berry Design, Inc. Furniture by home owner.
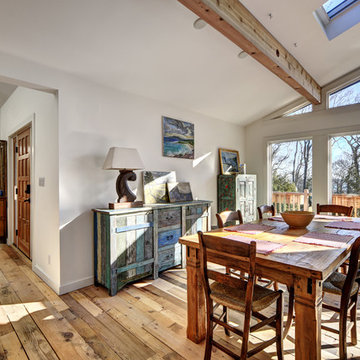
Idée de décoration pour une salle à manger ouverte sur le salon chalet avec un mur blanc, parquet clair et un sol multicolore.
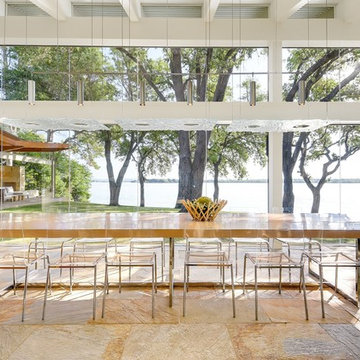
Photos @ Eric Carvajal
Idée de décoration pour une grande salle à manger ouverte sur le salon vintage avec un sol en ardoise et un sol multicolore.
Idée de décoration pour une grande salle à manger ouverte sur le salon vintage avec un sol en ardoise et un sol multicolore.
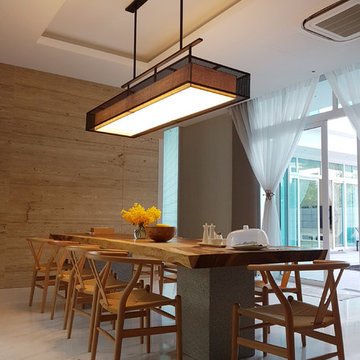
The popular PIKU collection lamps are characterized by its unique perforated steel pattern in black powder coat finish, available with a wall, table, floor and hanging lamps. All the inner lampshade are made from Eco-friendly water hyacinth polyester blend.
Combine that amazing unique pendant lamp with handcrafted Acacia wood dining table and be sure that you will impress all of your guests.
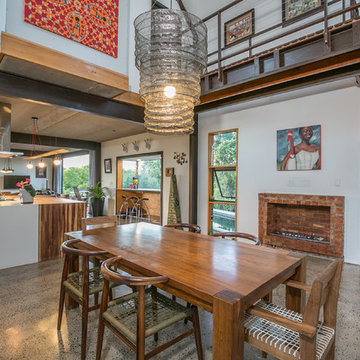
Aménagement d'une salle à manger ouverte sur le salon campagne avec un mur blanc, une cheminée ribbon, un manteau de cheminée en brique et un sol multicolore.
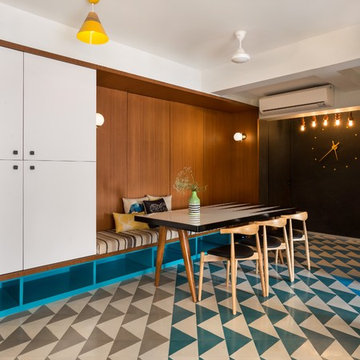
Cette image montre une salle à manger ouverte sur le salon design avec un mur multicolore et un sol multicolore.
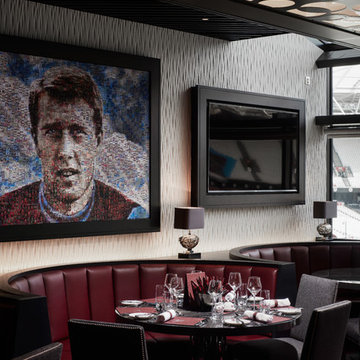
Contemporary leather cushioned booth seating with dark timber veneer enclosure and grey timber veneer high-gloss table. Claret & blue carpet in reference to the owners football club. Laser cut metal screening to the ceiling provides the lighting feature.
Idées déco de salles à manger ouvertes sur le salon avec un sol multicolore
4