Idées déco de salles à manger ouvertes sur le salon avec une cheminée ribbon
Trier par :
Budget
Trier par:Populaires du jour
1 - 20 sur 1 048 photos
1 sur 3
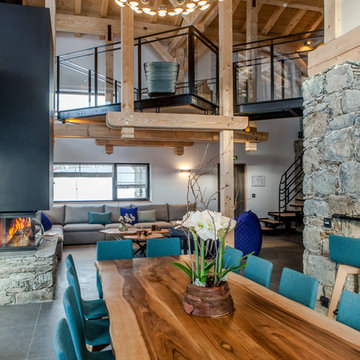
Cette image montre une salle à manger ouverte sur le salon méditerranéenne avec un mur blanc, une cheminée ribbon, un manteau de cheminée en plâtre et un sol gris.
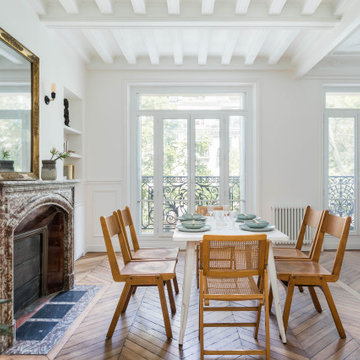
Inspiration pour une salle à manger ouverte sur le salon design avec un mur blanc, un sol en bois brun, une cheminée ribbon et un manteau de cheminée en pierre.

Aménagement d'une grande salle à manger ouverte sur le salon moderne avec un mur blanc, un sol en bois brun, une cheminée ribbon, un manteau de cheminée en pierre et un sol marron.
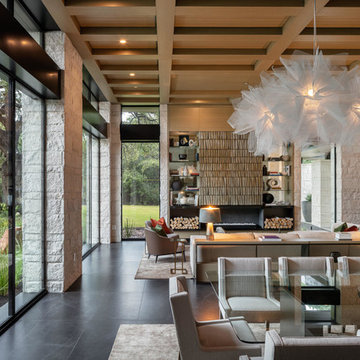
Exemple d'une salle à manger ouverte sur le salon tendance avec un mur gris, une cheminée ribbon et un sol gris.

This open concept dining room not only is open to the kitchen and living room but also flows out to sprawling decks overlooking Silicon Valley. The weathered wood table and custom veneer millwork are juxtaposed against the sleek nature of the polished concrete floors and metal detailing on the custom fireplace.
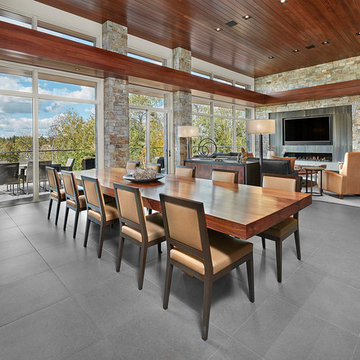
Réalisation d'une grande salle à manger ouverte sur le salon design avec un mur blanc, un sol en carrelage de porcelaine, une cheminée ribbon, un manteau de cheminée en pierre et un sol gris.

Cette photo montre une salle à manger ouverte sur le salon tendance en bois avec un mur blanc, un sol en bois brun, une cheminée ribbon et un sol marron.

Idée de décoration pour une salle à manger ouverte sur le salon tradition de taille moyenne avec un mur blanc, parquet foncé, une cheminée ribbon et un manteau de cheminée en pierre.

Architect: Rick Shean & Christopher Simmonds, Christopher Simmonds Architect Inc.
Photography By: Peter Fritz
“Feels very confident and fluent. Love the contrast between first and second floor, both in material and volume. Excellent modern composition.”
This Gatineau Hills home creates a beautiful balance between modern and natural. The natural house design embraces its earthy surroundings, while opening the door to a contemporary aesthetic. The open ground floor, with its interconnected spaces and floor-to-ceiling windows, allows sunlight to flow through uninterrupted, showcasing the beauty of the natural light as it varies throughout the day and by season.
The façade of reclaimed wood on the upper level, white cement board lining the lower, and large expanses of floor-to-ceiling windows throughout are the perfect package for this chic forest home. A warm wood ceiling overhead and rustic hand-scraped wood floor underfoot wrap you in nature’s best.
Marvin’s floor-to-ceiling windows invite in the ever-changing landscape of trees and mountains indoors. From the exterior, the vertical windows lead the eye upward, loosely echoing the vertical lines of the surrounding trees. The large windows and minimal frames effectively framed unique views of the beautiful Gatineau Hills without distracting from them. Further, the windows on the second floor, where the bedrooms are located, are tinted for added privacy. Marvin’s selection of window frame colors further defined this home’s contrasting exterior palette. White window frames were used for the ground floor and black for the second floor.
MARVIN PRODUCTS USED:
Marvin Bi-Fold Door
Marvin Sliding Patio Door
Marvin Tilt Turn and Hopper Window
Marvin Ultimate Awning Window
Marvin Ultimate Swinging French Door

This brownstone, located in Harlem, consists of five stories which had been duplexed to create a two story rental unit and a 3 story home for the owners. The owner hired us to do a modern renovation of their home and rear garden. The garden was under utilized, barely visible from the interior and could only be accessed via a small steel stair at the rear of the second floor. We enlarged the owner’s home to include the rear third of the floor below which had walk out access to the garden. The additional square footage became a new family room connected to the living room and kitchen on the floor above via a double height space and a new sculptural stair. The rear facade was completely restructured to allow us to install a wall to wall two story window and door system within the new double height space creating a connection not only between the two floors but with the outside. The garden itself was terraced into two levels, the bottom level of which is directly accessed from the new family room space, the upper level accessed via a few stone clad steps. The upper level of the garden features a playful interplay of stone pavers with wood decking adjacent to a large seating area and a new planting bed. Wet bar cabinetry at the family room level is mirrored by an outside cabinetry/grill configuration as another way to visually tie inside to out. The second floor features the dining room, kitchen and living room in a large open space. Wall to wall builtins from the front to the rear transition from storage to dining display to kitchen; ending at an open shelf display with a fireplace feature in the base. The third floor serves as the children’s floor with two bedrooms and two ensuite baths. The fourth floor is a master suite with a large bedroom and a large bathroom bridged by a walnut clad hall that conceals a closet system and features a built in desk. The master bath consists of a tiled partition wall dividing the space to create a large walkthrough shower for two on one side and showcasing a free standing tub on the other. The house is full of custom modern details such as the recessed, lit handrail at the house’s main stair, floor to ceiling glass partitions separating the halls from the stairs and a whimsical builtin bench in the entry.

Cette photo montre une grande salle à manger ouverte sur le salon tendance avec un mur gris, un sol en bois brun, une cheminée ribbon, un manteau de cheminée en pierre et un sol marron.

Jerry Kessler
Réalisation d'une grande salle à manger ouverte sur le salon design avec un mur gris, une cheminée ribbon, un manteau de cheminée en pierre et un sol en calcaire.
Réalisation d'une grande salle à manger ouverte sur le salon design avec un mur gris, une cheminée ribbon, un manteau de cheminée en pierre et un sol en calcaire.
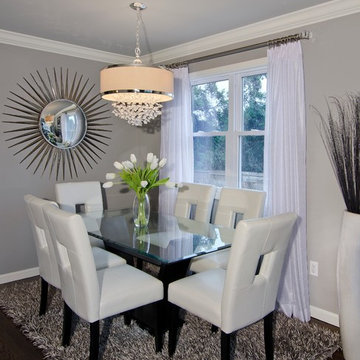
Zbig Jedrus
Idée de décoration pour une salle à manger ouverte sur le salon design de taille moyenne avec un mur gris, parquet foncé, une cheminée ribbon et un sol marron.
Idée de décoration pour une salle à manger ouverte sur le salon design de taille moyenne avec un mur gris, parquet foncé, une cheminée ribbon et un sol marron.

Italian pendant lighting stands out against the custom graduated slate fireplace, custom old-growth redwood slab dining table with casters, contemporary high back host chairs with stainless steel nailhead trim, custom wool area rug, custom hand-planed walnut buffet with sliding doors and drawers, hand-planed Port Orford cedar beams, earth plaster walls and ceiling. Joel Berman glass sliding doors with stainless steel barn door hardware
Photo:: Michael R. Timmer

Idée de décoration pour une très grande salle à manger ouverte sur le salon design avec un mur blanc, un sol en bois brun, une cheminée ribbon, un manteau de cheminée en métal et un sol marron.

Edward C. Butera
Cette image montre une grande salle à manger ouverte sur le salon minimaliste avec un mur beige, un sol en marbre, une cheminée ribbon, un manteau de cheminée en pierre et éclairage.
Cette image montre une grande salle à manger ouverte sur le salon minimaliste avec un mur beige, un sol en marbre, une cheminée ribbon, un manteau de cheminée en pierre et éclairage.

Cette photo montre une salle à manger ouverte sur le salon rétro de taille moyenne avec un mur blanc, sol en béton ciré, une cheminée ribbon, un manteau de cheminée en brique et un sol beige.
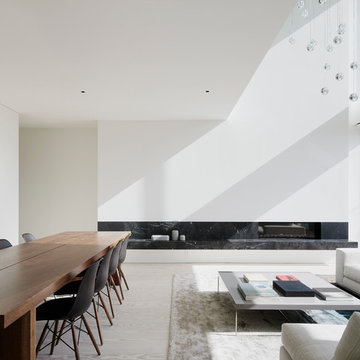
Inspiration pour une salle à manger ouverte sur le salon minimaliste de taille moyenne avec un mur blanc, parquet clair, une cheminée ribbon et un manteau de cheminée en pierre.
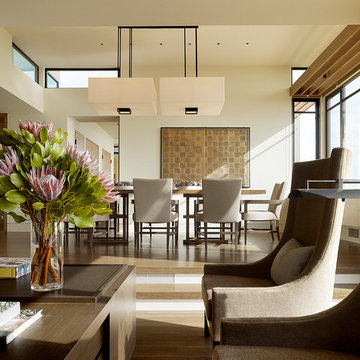
Matthew Millman Photography
http://www.matthewmillman.com/
Cette image montre une salle à manger ouverte sur le salon design de taille moyenne avec un mur blanc, un sol en bois brun, une cheminée ribbon et un sol marron.
Cette image montre une salle à manger ouverte sur le salon design de taille moyenne avec un mur blanc, un sol en bois brun, une cheminée ribbon et un sol marron.
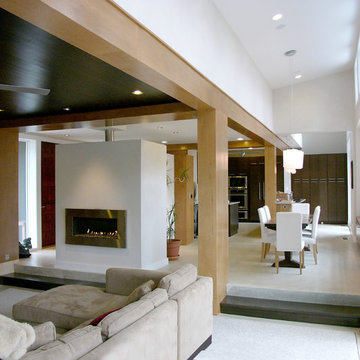
The axis from Living Room to Dining Room to Kitchen. The windows to the right face due south to allow maximum natural light and heat in winter, while roof overhangs keep out solar gain in the summer.
David Quillin, Echelon Homes
Idées déco de salles à manger ouvertes sur le salon avec une cheminée ribbon
1