Idées déco de salles à manger ouvertes sur le salon bleues
Trier par :
Budget
Trier par:Populaires du jour
101 - 120 sur 654 photos
1 sur 3
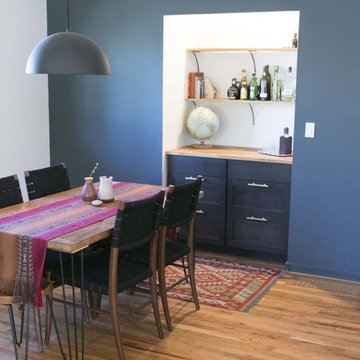
b+w
Portland, OR
type: remodel
status: phase 2 in
progress
credits
design: Matthew O. Daby - m.o.daby design
interior design: Angela Mechaley - m.o.daby design
photography: Heather V. Keeling HVK Photo
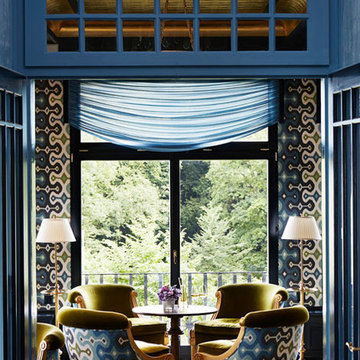
http://www.chateau-guetsch.ch/home
http://voilaworld.com collaboration with Martyn Lawrence Bullard http://www.martynlawrencebullard.com

Cette image montre une salle à manger ouverte sur le salon traditionnelle de taille moyenne avec un mur blanc, parquet foncé, une cheminée standard, un manteau de cheminée en pierre, un sol marron, un plafond décaissé et du papier peint.
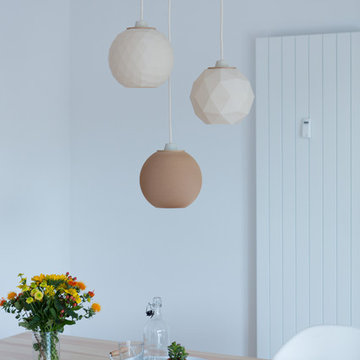
Styling cooperation with Photographer Magnus Pettersson for Schulz Immobilien.
Lamps: Polyluma
Table: Johanenlies
Cette image montre une salle à manger ouverte sur le salon nordique de taille moyenne avec un mur blanc, parquet clair et un sol beige.
Cette image montre une salle à manger ouverte sur le salon nordique de taille moyenne avec un mur blanc, parquet clair et un sol beige.
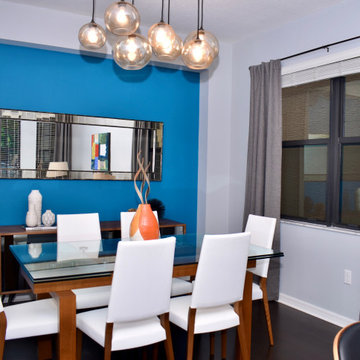
Exemple d'une salle à manger ouverte sur le salon rétro de taille moyenne avec un mur gris, parquet foncé et un sol marron.
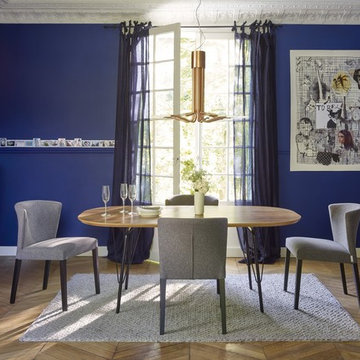
Habitat Studio
Cette photo montre une salle à manger ouverte sur le salon éclectique de taille moyenne avec un mur bleu et un sol en bois brun.
Cette photo montre une salle à manger ouverte sur le salon éclectique de taille moyenne avec un mur bleu et un sol en bois brun.
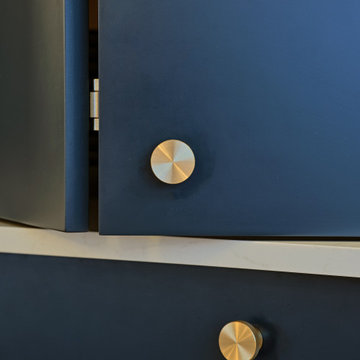
cabinet with fold-back doors, drawers and wine fridge
oak mfc interiors and knurled brass knob handles
paint colour - hauge blue by farrow and ball
worktop – 20mm bianco carrara by unistone
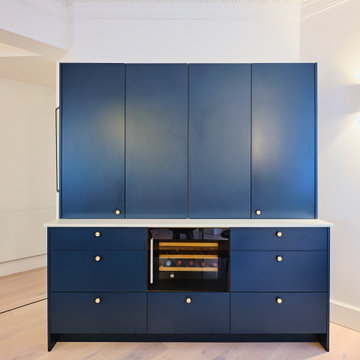
cabinet with fold-back doors, drawers and wine fridge
oak mfc interiors and knurled brass knob handles
paint colour - hauge blue by farrow and ball
worktop – 20mm bianco carrara by unistone
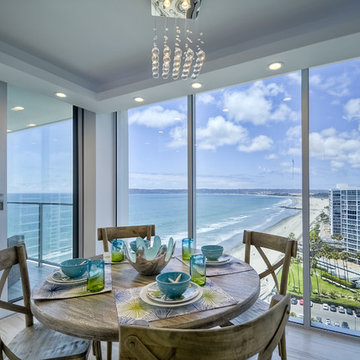
Aménagement d'une petite salle à manger ouverte sur le salon bord de mer avec un mur gris et parquet clair.
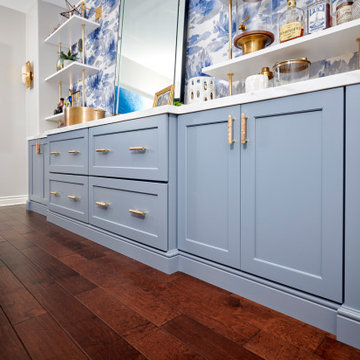
We suggested adding custom built in cabinetry to the dining room and recessed led tape light on the edge of the new wallpaper. Along with distinctive white shelving with brass railings. Combined with a soft rustic dining room table, bold lily wallpaper and custom wall art by Stephanie Paige this dining room is a show stopped for all to enjoy!
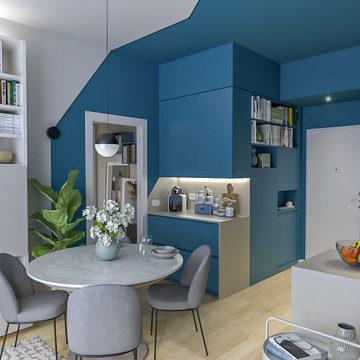
Liadesign
Inspiration pour une petite salle à manger ouverte sur le salon design avec un mur multicolore, parquet clair et un plafond décaissé.
Inspiration pour une petite salle à manger ouverte sur le salon design avec un mur multicolore, parquet clair et un plafond décaissé.
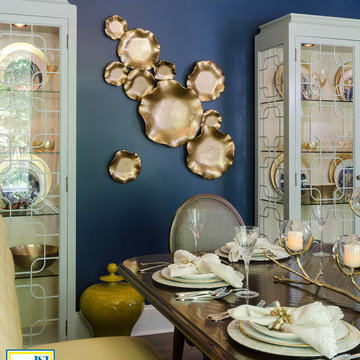
Detail shot from the dining room. John Magor Photography
Idée de décoration pour une salle à manger ouverte sur le salon tradition de taille moyenne avec un mur bleu, un sol en bois brun et aucune cheminée.
Idée de décoration pour une salle à manger ouverte sur le salon tradition de taille moyenne avec un mur bleu, un sol en bois brun et aucune cheminée.
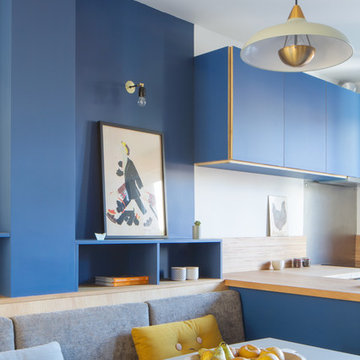
Idées déco pour une salle à manger ouverte sur le salon contemporaine de taille moyenne avec un mur bleu, parquet clair et un sol beige.
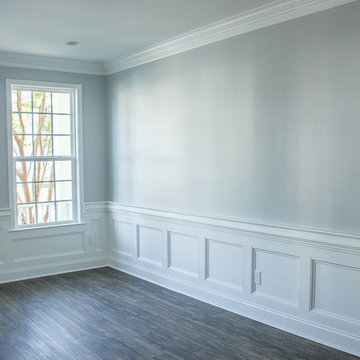
Custom wainscot paneling.
Katharina Kaiser
Idée de décoration pour une salle à manger ouverte sur le salon tradition avec un mur bleu et parquet foncé.
Idée de décoration pour une salle à manger ouverte sur le salon tradition avec un mur bleu et parquet foncé.
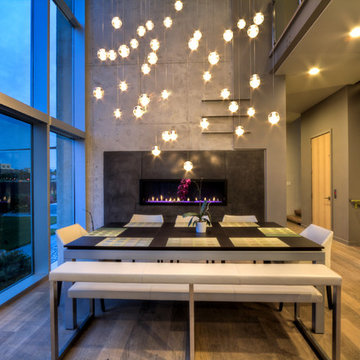
Idées déco pour une salle à manger ouverte sur le salon contemporaine de taille moyenne avec un mur gris, un sol en bois brun, une cheminée ribbon, un manteau de cheminée en métal et un sol marron.
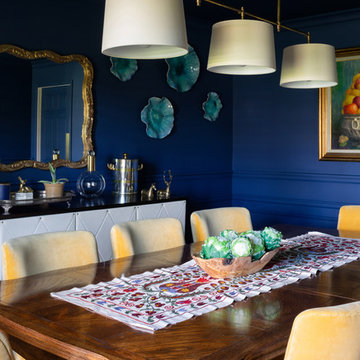
Cette photo montre une salle à manger ouverte sur le salon avec un mur bleu et un sol en bois brun.
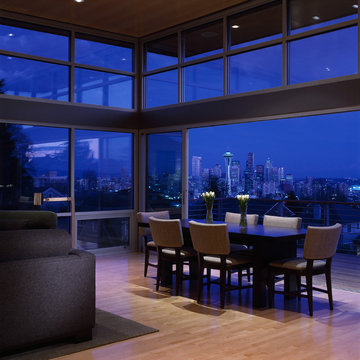
Living & dining room with sliding doors to deck.
Photo by Benjamin Benschneider.
Idées déco pour une salle à manger ouverte sur le salon moderne de taille moyenne avec parquet clair.
Idées déco pour une salle à manger ouverte sur le salon moderne de taille moyenne avec parquet clair.
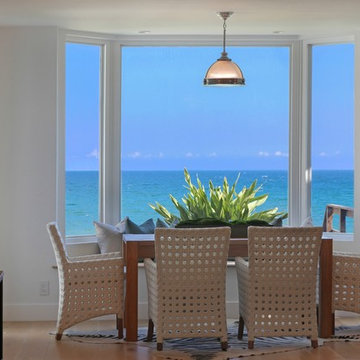
Réalisation d'une salle à manger ouverte sur le salon marine avec un mur blanc, un sol en bois brun et un sol marron.
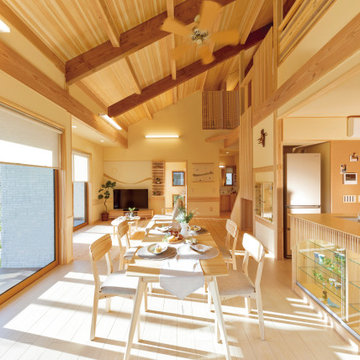
Idées déco pour une salle à manger ouverte sur le salon asiatique avec un mur beige, parquet clair, un sol beige, poutres apparentes, un plafond voûté et un plafond en bois.
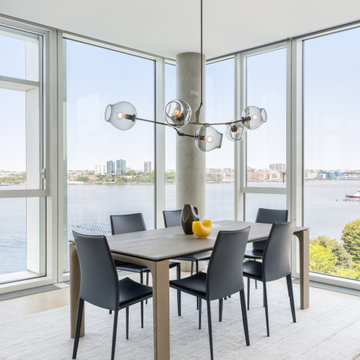
We've designed an exquisite pied-à-terre apartment with views of the Hudson River, an ideal retreat for an Atlanta-based couple. The apartment features all-new furnishings, exuding comfort and style throughout. From plush sofas to sleek dining chairs, each piece has been selected to create a relaxed and inviting atmosphere. The kitchen was fitted with new countertops, providing functionality and aesthetic appeal. Adjacent to the kitchen, a cozy seating nook was added, with swivel chairs, providing the perfect spot to unwind and soak in the breathtaking scenery. We also added a beautiful dining table that expands to seat 14 guests comfortably. Everything is thoughtfully positioned to allow the breathtaking views to take center stage, ensuring the furniture never competes with the natural beauty outside.
The bedrooms are designed as peaceful sanctuaries for rest and relaxation. Soft hues of cream, blue, and grey create a tranquil ambiance, while luxurious bedding ensures a restful night's sleep. The primary bathroom also underwent a stunning renovation, embracing lighter, brighter finishes and beautiful lighting.
---
Our interior design service area is all of New York City including the Upper East Side and Upper West Side, as well as the Hamptons, Scarsdale, Mamaroneck, Rye, Rye City, Edgemont, Harrison, Bronxville, and Greenwich CT.
For more about Darci Hether, see here: https://darcihether.com/
To learn more about this project, see here: https://darcihether.com/portfolio/relaxed-comfortable-pied-a-terre-west-village-nyc/
Idées déco de salles à manger ouvertes sur le salon bleues
6