Idées déco de salles à manger ouvertes sur le salon
Trier par :
Budget
Trier par:Populaires du jour
1 - 20 sur 470 photos
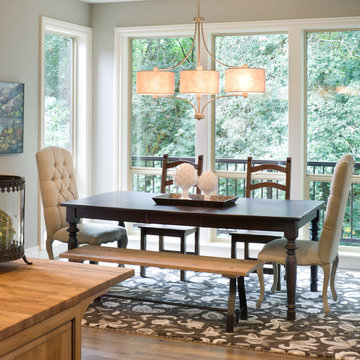
Mix up your seating at the dining table to create a look that's unique to you. By using a bench you can save space and eliminate the bulk of extra chairs.
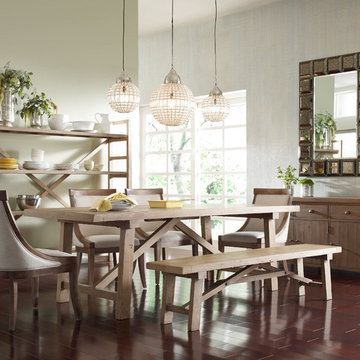
Exemple d'une salle à manger ouverte sur le salon éclectique de taille moyenne avec un mur multicolore et un sol en bois brun.
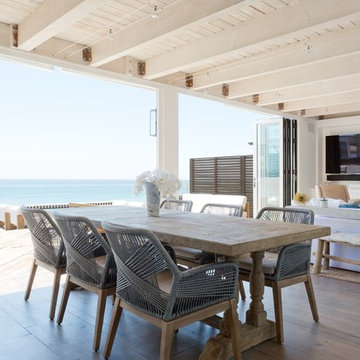
Idées déco pour une salle à manger ouverte sur le salon bord de mer de taille moyenne avec un mur blanc et un sol en bois brun.
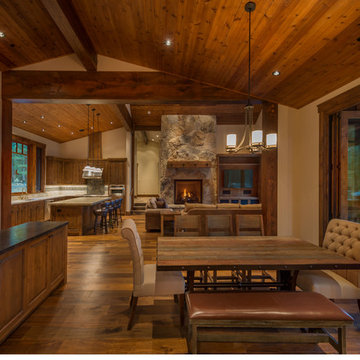
Cette photo montre une salle à manger ouverte sur le salon montagne avec un mur beige, parquet foncé, une cheminée standard et un manteau de cheminée en pierre.
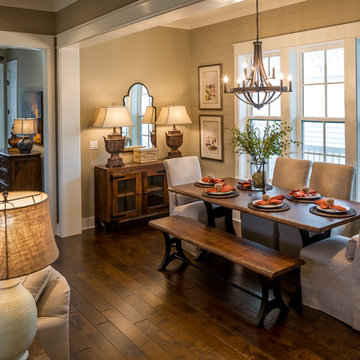
Chris Foster Photography
Idée de décoration pour une salle à manger ouverte sur le salon champêtre de taille moyenne avec un sol en bois brun, aucune cheminée, un mur beige et éclairage.
Idée de décoration pour une salle à manger ouverte sur le salon champêtre de taille moyenne avec un sol en bois brun, aucune cheminée, un mur beige et éclairage.
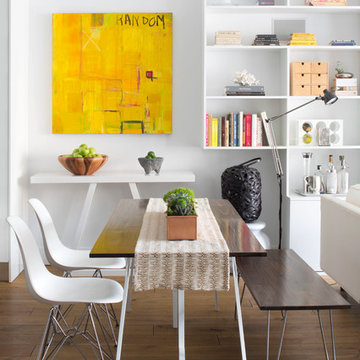
Combining a bench and chairs around the dining table creates an infomral, eclectic vibe. Photo Credits- Sigurjón Gudjónsson
Idées déco pour une petite salle à manger ouverte sur le salon contemporaine avec un mur blanc, aucune cheminée, un sol en bois brun et éclairage.
Idées déco pour une petite salle à manger ouverte sur le salon contemporaine avec un mur blanc, aucune cheminée, un sol en bois brun et éclairage.
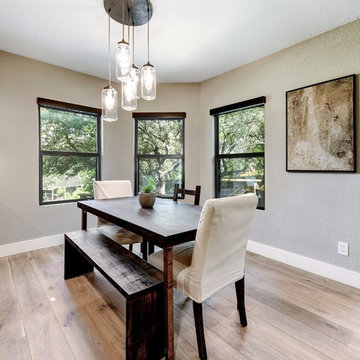
RRS Design + Build is a Austin based general contractor specializing in high end remodels and custom home builds. As a leader in contemporary, modern and mid century modern design, we are the clear choice for a superior product and experience. We would love the opportunity to serve you on your next project endeavor. Put our award winning team to work for you today!
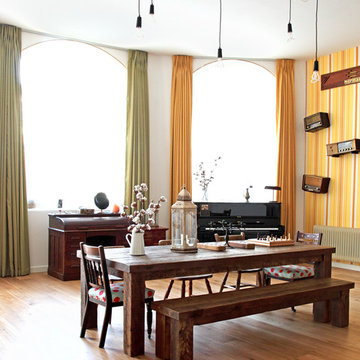
Eclectic living room in converted School House apartment.
Photography by Fisher Hart
Cette photo montre une grande salle à manger ouverte sur le salon éclectique avec un mur jaune et un sol en bois brun.
Cette photo montre une grande salle à manger ouverte sur le salon éclectique avec un mur jaune et un sol en bois brun.
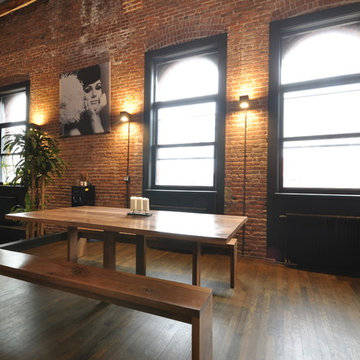
Cette photo montre une salle à manger ouverte sur le salon industrielle de taille moyenne avec un mur marron, parquet foncé et aucune cheminée.
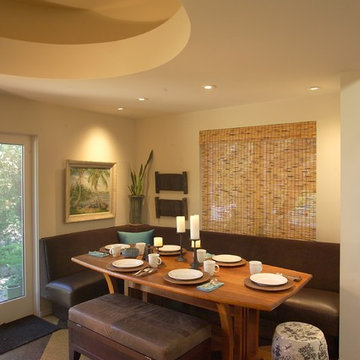
This built in leather banquette makes this breakfast nook the favorite place for the family to gather.
Not just to share a meal but a comfortable place, so much more comfortable than a chair, more supportive than a sofa, to work on their laptop, do homework, write a shopping list, play a game, do an art project. My family starts their day there with coffee checking emails, remains their for breakfast and quick communications with clients.
Returning later in the day for tea and snacks and homework.
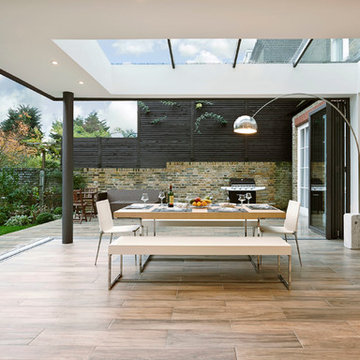
Sebastian Paszek and Christina Bull
Réalisation d'une grande salle à manger ouverte sur le salon nordique avec un mur blanc et éclairage.
Réalisation d'une grande salle à manger ouverte sur le salon nordique avec un mur blanc et éclairage.
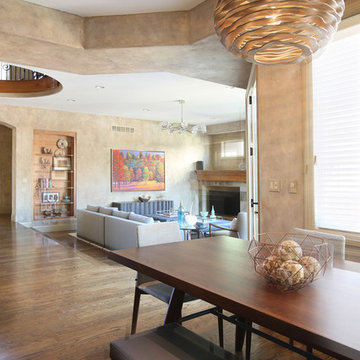
We gave this Denver home a chic and transitional style. My client was looking for a timeless, elegant yet warm and comfortable space. This fun and functional interior was designed for the family to spend time together and hosting friends.
Project designed by Denver, Colorado interior designer Margarita Bravo. She serves Denver as well as surrounding areas such as Cherry Hills Village, Englewood, Greenwood Village, and Bow Mar.
For more about MARGARITA BRAVO, click here: https://www.margaritabravo.com/
To learn more about this project, click here: https://www.margaritabravo.com/portfolio/lowry/
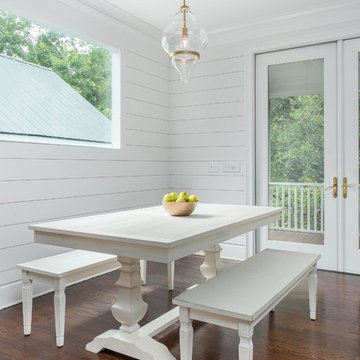
Designed and Styled by MM Accents
Photo Cred to Drew Castelhano
White Shiplap Walls
Custom Window Installed
Brushed Gold Cabinet Hardware
Table and Benches by Pier 1
Light Pendant from Anthropologie
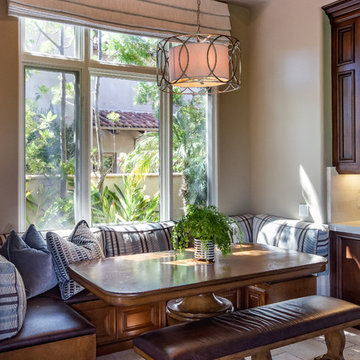
This is where the previous buyer had a mosque type drywall over this area hiding this wonderful nook! We decided that with three boys a banquette would be a great place to eat, study, and hang out. We had to get the table and bench custom made because of the size limitation and we used faux leather for easy cleaning. The family loves this space!!
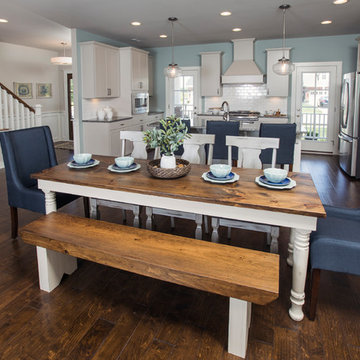
Inspiration pour une salle à manger ouverte sur le salon craftsman de taille moyenne avec parquet foncé, une cheminée standard, un manteau de cheminée en carrelage et un sol marron.
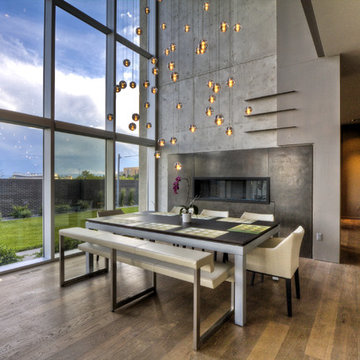
Inspiration pour une salle à manger ouverte sur le salon design de taille moyenne avec un mur gris, un sol en bois brun, une cheminée ribbon, un manteau de cheminée en métal et un sol marron.
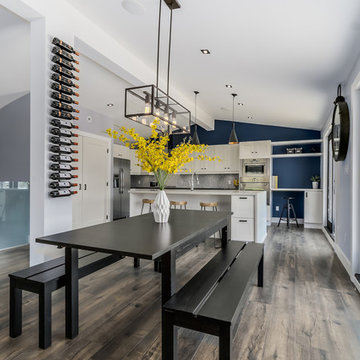
Supporting wall between the kitchen and dining was removed as was the drop ceiling in the kitchen. It was discovered that it could be vaulted so we just had to restructure the ridge beams above to get one expansive vaulted ceiling across living, dining and kitchen. Both ridge beams now sit on the new post seen, which we made functional with an 18 bottle wine rack ($36). industrial & contemporary fixtures used with a natural looking laminate floor for durability. New french doors were put ($1900 each set) in to replace the old wooden ones and re-positioned to maximize light and space. Frameless glass railings used and Black-trim square LED pot recessed lights in the ceiling.
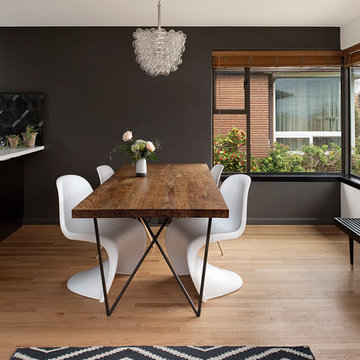
Eric Dennon Photography
Exemple d'une salle à manger ouverte sur le salon tendance de taille moyenne avec un mur gris, un sol en bois brun, aucune cheminée et un sol marron.
Exemple d'une salle à manger ouverte sur le salon tendance de taille moyenne avec un mur gris, un sol en bois brun, aucune cheminée et un sol marron.
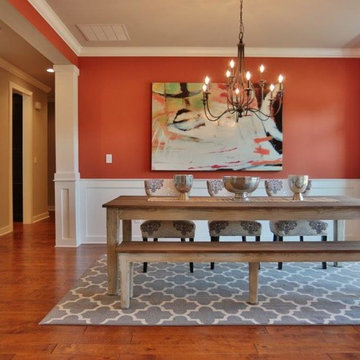
Jagoe Homes, Inc. Project: The Enclave at Glen Lakes Home. Location: Louisville, Kentucky. Site Number: EGL 40.
Aménagement d'une salle à manger ouverte sur le salon classique de taille moyenne avec un mur rouge.
Aménagement d'une salle à manger ouverte sur le salon classique de taille moyenne avec un mur rouge.
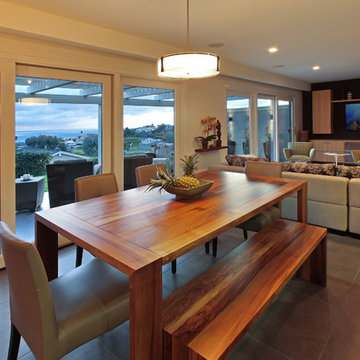
Photos by Aidin Mariscal
Inspiration pour une petite salle à manger ouverte sur le salon minimaliste avec un mur blanc, un sol en carrelage de porcelaine et un sol gris.
Inspiration pour une petite salle à manger ouverte sur le salon minimaliste avec un mur blanc, un sol en carrelage de porcelaine et un sol gris.
Idées déco de salles à manger ouvertes sur le salon
1