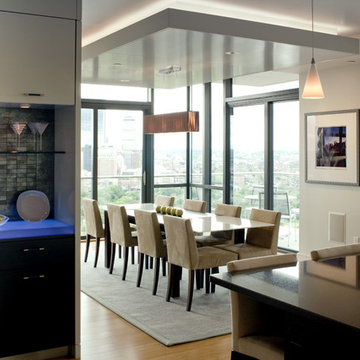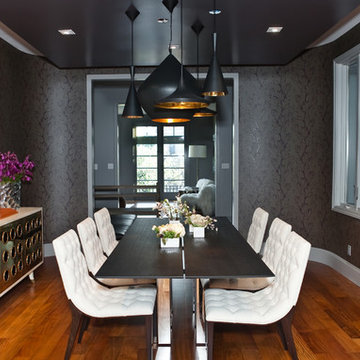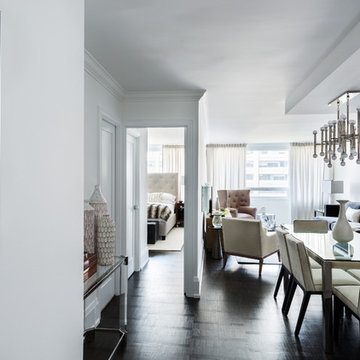Idées déco de salles à manger
Trier par :
Budget
Trier par:Populaires du jour
1 - 20 sur 61 photos
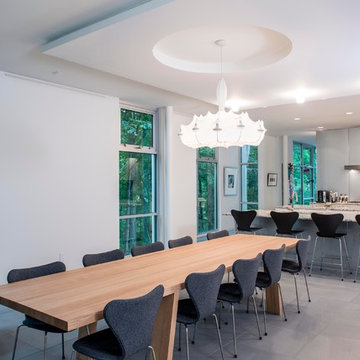
Chris Bucher Photography
Idée de décoration pour une salle à manger ouverte sur le salon minimaliste avec un sol en carrelage de céramique.
Idée de décoration pour une salle à manger ouverte sur le salon minimaliste avec un sol en carrelage de céramique.
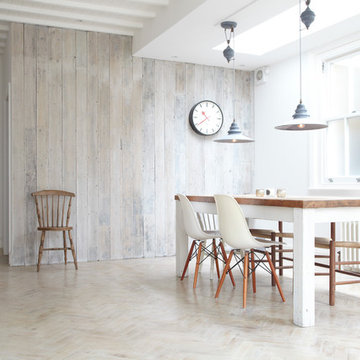
Design/Manufactured by Jamie Blake - Photo by 82mm.com
Exemple d'une salle à manger scandinave avec un mur blanc, parquet clair et un sol beige.
Exemple d'une salle à manger scandinave avec un mur blanc, parquet clair et un sol beige.
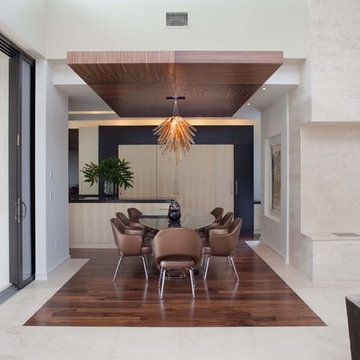
This contemporary home features clean lines and extensive details, a unique entrance of floating steps over moving water, attractive focal points, great flows of volumes and spaces, and incorporates large areas of indoor/outdoor living on both levels.
Taking aging in place into consideration, there are master suites on both levels, elevator, and garage entrance. The home’s great room and kitchen open to the lanai, summer kitchen, and garden via folding and pocketing glass doors and uses a retractable screen concealed in the lanai. When the screen is lowered, it holds up to 90% of the home’s conditioned air and keeps out insects. The 2nd floor master and exercise rooms open to balconies.
The challenge was to connect the main home to the existing guest house which was accomplished with a center garden and floating step walkway which mimics the main home’s entrance. The garden features a fountain, fire pit, pool, outdoor arbor dining area, and LED lighting under the floating steps.
Trouvez le bon professionnel près de chez vous
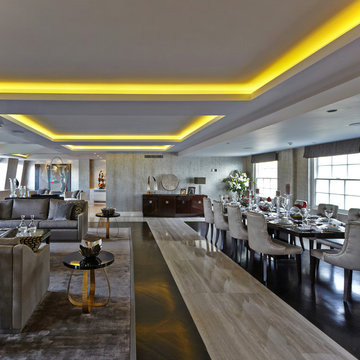
Cette image montre une salle à manger ouverte sur le salon design avec un mur gris et parquet foncé.
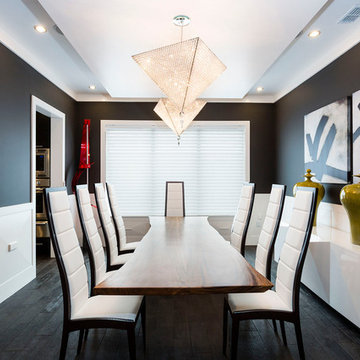
Harry Lim
Exemple d'une salle à manger tendance fermée avec un mur noir, parquet foncé et un sol noir.
Exemple d'une salle à manger tendance fermée avec un mur noir, parquet foncé et un sol noir.
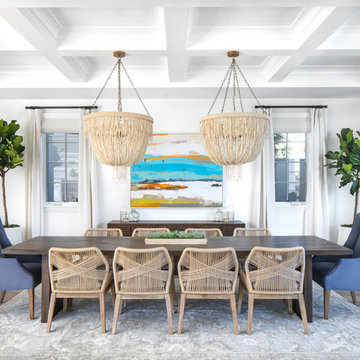
Chad Mellon Photography
Cette image montre une salle à manger marine avec un mur blanc, un sol en bois brun et un sol marron.
Cette image montre une salle à manger marine avec un mur blanc, un sol en bois brun et un sol marron.
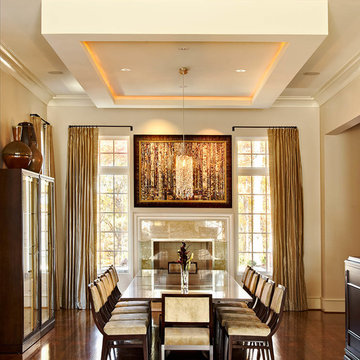
Inspiration pour une rideau de salle à manger design avec un mur beige et parquet foncé.
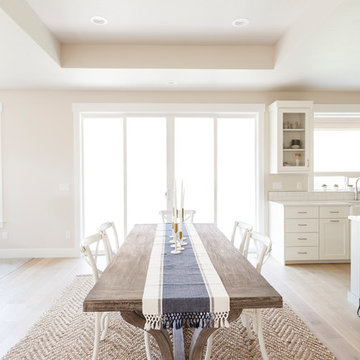
Andi Marshall
Inspiration pour une salle à manger ouverte sur le salon rustique avec un mur beige, parquet clair et un sol beige.
Inspiration pour une salle à manger ouverte sur le salon rustique avec un mur beige, parquet clair et un sol beige.
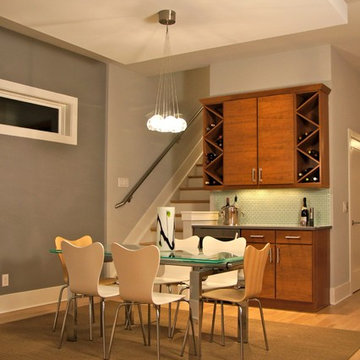
Lauren Olthaus Photography
Inspiration pour une salle à manger minimaliste avec un mur gris et un sol en bois brun.
Inspiration pour une salle à manger minimaliste avec un mur gris et un sol en bois brun.

Photography by Eduard Hueber / archphoto
North and south exposures in this 3000 square foot loft in Tribeca allowed us to line the south facing wall with two guest bedrooms and a 900 sf master suite. The trapezoid shaped plan creates an exaggerated perspective as one looks through the main living space space to the kitchen. The ceilings and columns are stripped to bring the industrial space back to its most elemental state. The blackened steel canopy and blackened steel doors were designed to complement the raw wood and wrought iron columns of the stripped space. Salvaged materials such as reclaimed barn wood for the counters and reclaimed marble slabs in the master bathroom were used to enhance the industrial feel of the space.
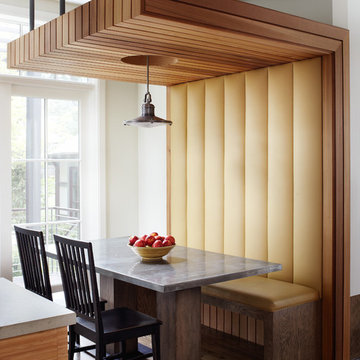
Morgante Wilson Architects installed a custom banquette with vinyl fabric to ease of maintenance. The pedestal dining table has a top that is clad in zinc.
Werner Straube Photography
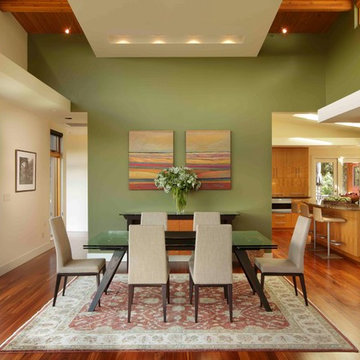
Built from the ground up on 80 acres outside Dallas, Oregon, this new modern ranch house is a balanced blend of natural and industrial elements. The custom home beautifully combines various materials, unique lines and angles, and attractive finishes throughout. The property owners wanted to create a living space with a strong indoor-outdoor connection. We integrated built-in sky lights, floor-to-ceiling windows and vaulted ceilings to attract ample, natural lighting. The master bathroom is spacious and features an open shower room with soaking tub and natural pebble tiling. There is custom-built cabinetry throughout the home, including extensive closet space, library shelving, and floating side tables in the master bedroom. The home flows easily from one room to the next and features a covered walkway between the garage and house. One of our favorite features in the home is the two-sided fireplace – one side facing the living room and the other facing the outdoor space. In addition to the fireplace, the homeowners can enjoy an outdoor living space including a seating area, in-ground fire pit and soaking tub.
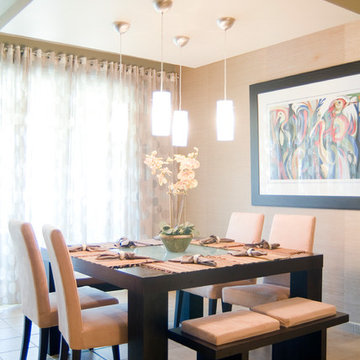
Idée de décoration pour une salle à manger design avec un mur beige et un sol beige.
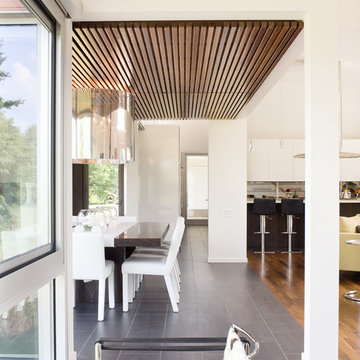
This is take two on ‘The Bent House’, which was canceled
after a design board did not approve the modern style in a
conservative neighbrohood. So we decided to take it one
step further and now it is the ‘bent and sliced house’.
The bend is from the original design (a.k.a.The Bent House),
and is a gesture to the curved slope of the site. This curve,
coincidentally, is almost the same of the previous design’s
site, and thus could be re-utilized.
Similiar to Japanese Oragami, this house unfolds like a piece
of slice paper from the sloped site. The negative space
between the slices creates wonderful clerestories for natural
light and ventilation. Photo Credit: Mike Sinclair

Cette photo montre une salle à manger tendance avec un sol en bois brun et un mur beige.

Cette photo montre une salle à manger tendance avec un mur blanc.
Idées déco de salles à manger
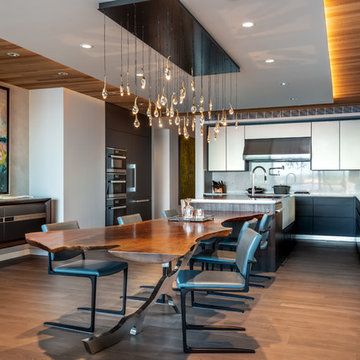
Andrew Giammarco
Aménagement d'une salle à manger ouverte sur la cuisine contemporaine avec un mur blanc, un sol en bois brun et un sol marron.
Aménagement d'une salle à manger ouverte sur la cuisine contemporaine avec un mur blanc, un sol en bois brun et un sol marron.
1
