Idées déco de salles à manger
Trier par :
Budget
Trier par:Populaires du jour
81 - 100 sur 847 photos
1 sur 3
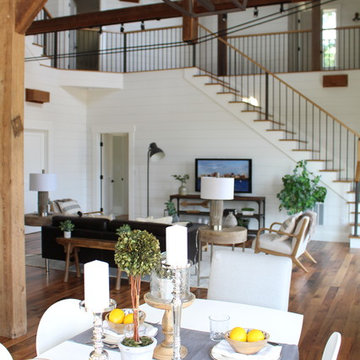
Staging an open floor plan kitchen eat-in is always helpful for buyers to understand furniture placement and the scale of the space.
Idée de décoration pour une salle à manger ouverte sur la cuisine champêtre de taille moyenne avec un mur blanc, un sol en bois brun, un poêle à bois, un manteau de cheminée en carrelage et un sol marron.
Idée de décoration pour une salle à manger ouverte sur la cuisine champêtre de taille moyenne avec un mur blanc, un sol en bois brun, un poêle à bois, un manteau de cheminée en carrelage et un sol marron.
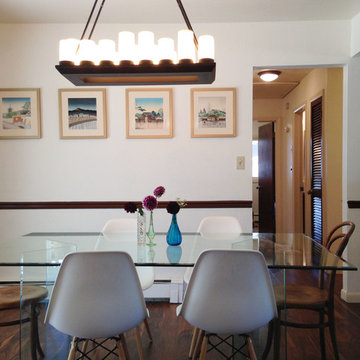
Sarah Beck
Inspiration pour une petite salle à manger ouverte sur la cuisine bohème avec un mur blanc et parquet foncé.
Inspiration pour une petite salle à manger ouverte sur la cuisine bohème avec un mur blanc et parquet foncé.
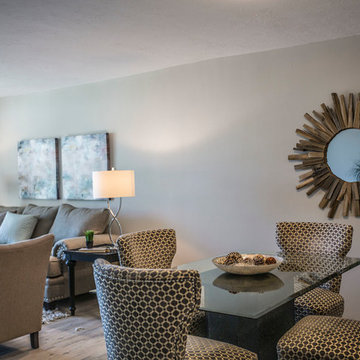
Sarasota City Condo Dining, Photography by Christina Cook Lee
Aménagement d'une petite salle à manger ouverte sur le salon classique avec un mur gris, parquet clair, aucune cheminée et un sol beige.
Aménagement d'une petite salle à manger ouverte sur le salon classique avec un mur gris, parquet clair, aucune cheminée et un sol beige.
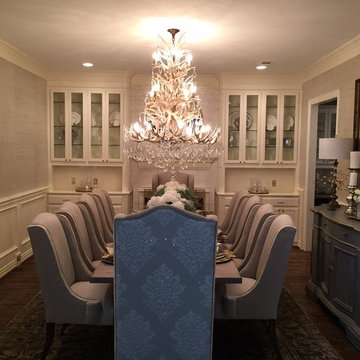
Ultimate Remodeling installed high end chandelier.
Design by A Well Dressed Home
Aménagement d'une petite salle à manger ouverte sur la cuisine classique avec un mur gris, un sol en bois brun et aucune cheminée.
Aménagement d'une petite salle à manger ouverte sur la cuisine classique avec un mur gris, un sol en bois brun et aucune cheminée.
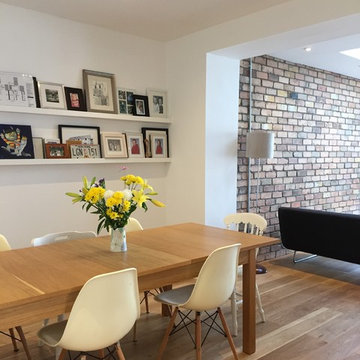
Exemple d'une salle à manger ouverte sur le salon moderne de taille moyenne avec un mur blanc, un sol en bois brun, un poêle à bois, un manteau de cheminée en plâtre et un sol gris.
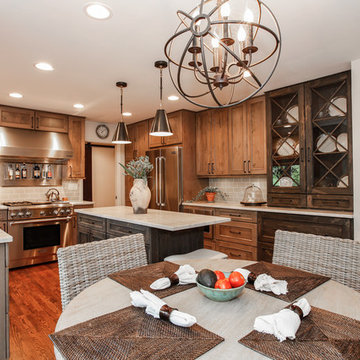
Cette photo montre une petite salle à manger ouverte sur la cuisine montagne avec un mur blanc, un sol en bois brun et aucune cheminée.
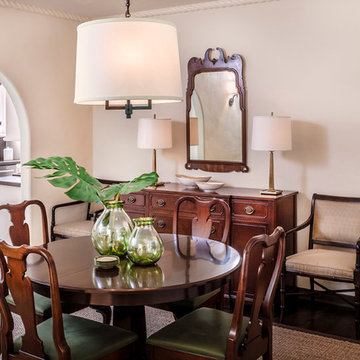
Grey Crawford
Cette image montre une salle à manger ouverte sur la cuisine méditerranéenne de taille moyenne avec un mur beige, parquet foncé et aucune cheminée.
Cette image montre une salle à manger ouverte sur la cuisine méditerranéenne de taille moyenne avec un mur beige, parquet foncé et aucune cheminée.
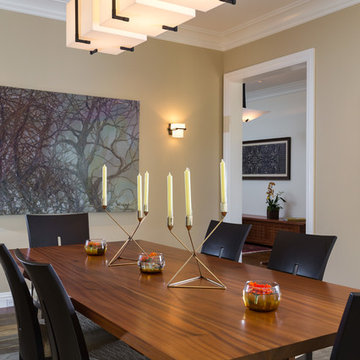
Interior Design:
Anne Norton
AND interior Design Studio
Berkeley, CA 94707
Cette photo montre une grande salle à manger ouverte sur la cuisine tendance avec un mur beige, un sol en bois brun, aucune cheminée, un sol marron et éclairage.
Cette photo montre une grande salle à manger ouverte sur la cuisine tendance avec un mur beige, un sol en bois brun, aucune cheminée, un sol marron et éclairage.
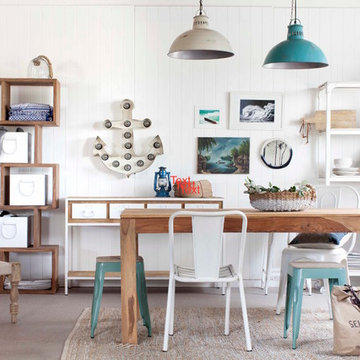
The natural beauty of this solid timber dining table makes it a perfect centrepiece for any living space. The Indian rosewood has an exquisite grain, and the clean lines of the design give this piece a timelessness. Our Natural Timber benches and chairs match this table perfectly.
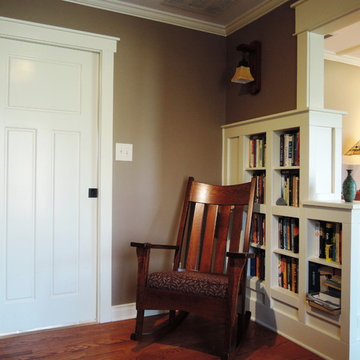
Built-ins shelves are a key component in the 'Reading Room' adjacent to he Dining Room. The Reading Room also serves as a mingling/cocktail area during dinners with family and friends.
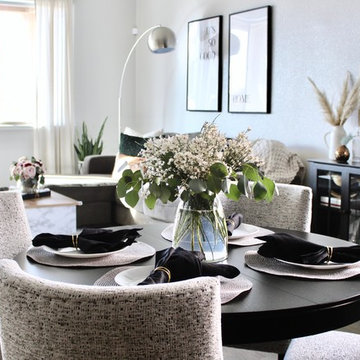
Took their original dining table and designed around it for a more budget-friendly design
Cette photo montre une salle à manger ouverte sur le salon tendance de taille moyenne avec un mur gris, sol en stratifié, un sol gris, une cheminée standard et un manteau de cheminée en plâtre.
Cette photo montre une salle à manger ouverte sur le salon tendance de taille moyenne avec un mur gris, sol en stratifié, un sol gris, une cheminée standard et un manteau de cheminée en plâtre.
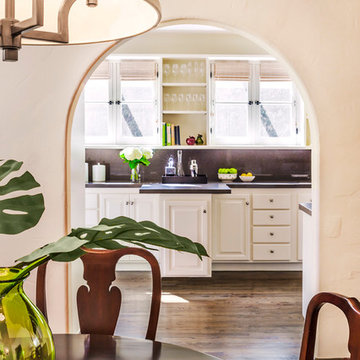
Grey Crawford
Aménagement d'une salle à manger ouverte sur la cuisine méditerranéenne de taille moyenne avec un mur vert, parquet foncé, aucune cheminée et éclairage.
Aménagement d'une salle à manger ouverte sur la cuisine méditerranéenne de taille moyenne avec un mur vert, parquet foncé, aucune cheminée et éclairage.
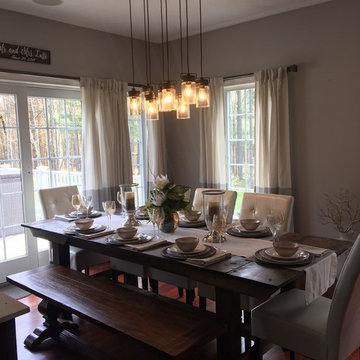
-Dining Room- This stunning Dining Room only needed to add a couple decor items to make the space feel complete. Hanging ivory and charcoal color block linen curtains on decorative black curtain rods for each window finishes the empty walls and creates an elegant, comfortable dining space.
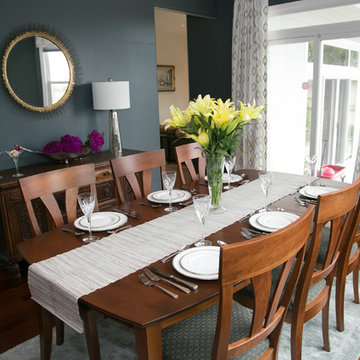
Transitional Dining Room by Kennedy Rae Interiors
Jessica Lynn Mendoza Photography
Cette image montre une salle à manger traditionnelle fermée et de taille moyenne avec un mur bleu, parquet foncé et aucune cheminée.
Cette image montre une salle à manger traditionnelle fermée et de taille moyenne avec un mur bleu, parquet foncé et aucune cheminée.
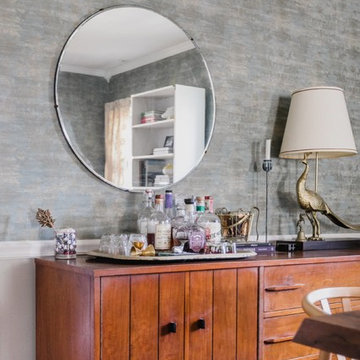
photos: Carina Romano for Apartment Therapy
Idées déco pour une salle à manger rétro de taille moyenne et fermée avec un mur bleu, parquet clair, aucune cheminée et un sol marron.
Idées déco pour une salle à manger rétro de taille moyenne et fermée avec un mur bleu, parquet clair, aucune cheminée et un sol marron.
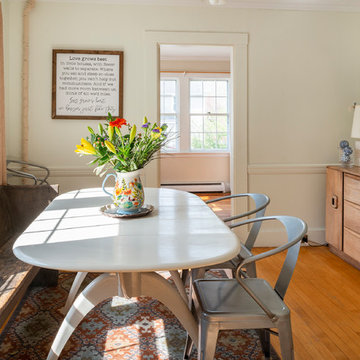
Photo: Megan Booth
mboothphotography.com
Cette photo montre une salle à manger nature fermée et de taille moyenne avec un mur beige, un sol en bois brun et un sol marron.
Cette photo montre une salle à manger nature fermée et de taille moyenne avec un mur beige, un sol en bois brun et un sol marron.
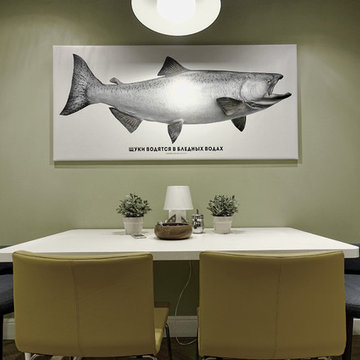
Саранин Артемий
Idées déco pour une petite salle à manger contemporaine avec un sol en vinyl et un sol beige.
Idées déco pour une petite salle à manger contemporaine avec un sol en vinyl et un sol beige.
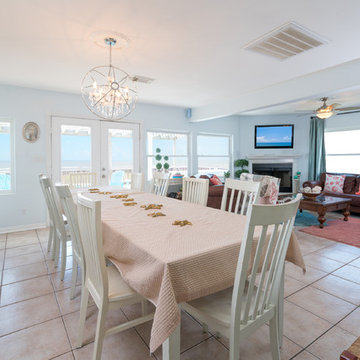
Idée de décoration pour une salle à manger ouverte sur la cuisine marine de taille moyenne avec un mur bleu, un sol en carrelage de céramique, une cheminée d'angle, un manteau de cheminée en pierre et un sol beige.
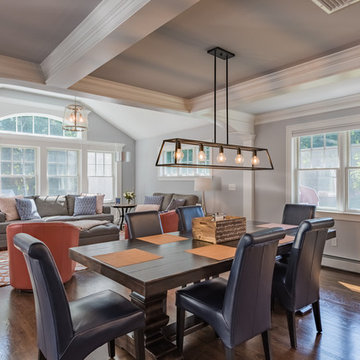
The transitional style of the interior of this remodeled shingle style home in Connecticut hits all of the right buttons for todays busy family. The sleek white and gray kitchen is the centerpiece of The open concept great room which is the perfect size for large family gatherings, but just cozy enough for a family of four to enjoy every day. The kids have their own space in addition to their small but adequate bedrooms whch have been upgraded with built ins for additional storage. The master suite is luxurious with its marble bath and vaulted ceiling with a sparkling modern light fixture and its in its own wing for additional privacy. There are 2 and a half baths in addition to the master bath, and an exercise room and family room in the finished walk out lower level.
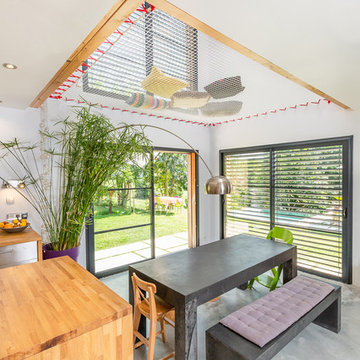
Filet d'habitation suspendu, utilisé comme pièce à vivre originale et pratique. A la demande des clients, le filet d’intérieur a été installé au-dessus de la salle à manger, créant ainsi une pièce en plus servant d’espace détente pour les parents et de terrain de jeu pour les enfants. Propriétaire d'une maison très lumineuse, la petite famille souhaitait conserver un maximum de lumière dans le logement. Le filet leur a donc permis de créer une mezzanine lumineuse, ainsi qu’une séparation entre le rez-de-chaussée et l'étage qui n’assombrit pas la pièce à vivre.
Références : Un Filet d'habitation blanc en mailles tressées 30 mm et du Cordage rouge de tension 10 mm.
@Samuel Moraud
Idées déco de salles à manger
5