Idées déco de salles à manger
Trier par :
Budget
Trier par:Populaires du jour
1 - 20 sur 363 photos
1 sur 3
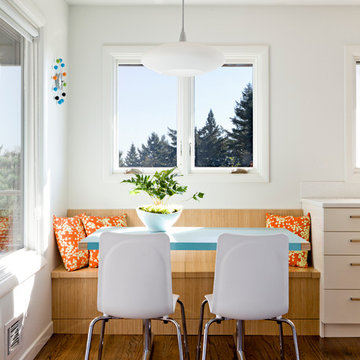
Idée de décoration pour une salle à manger ouverte sur la cuisine design avec un mur blanc et parquet foncé.
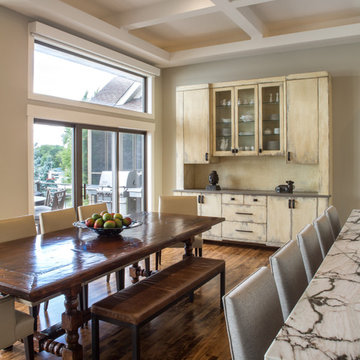
The dining table blended with our client's desire for a more contemporary flair served as inspiration for the Kitchen and Dining Area. Two focal points exist in this area - the 7' tall custom designed built-in storage unit in the dining area, and a magnificent 11' long honed marble, waterfall wrapped kitchen island. The primitive style built in cabinetry was finished to relate to the traditional elements of the dining table and the clean lines of the cabinetry in the Kitchen Area simultaneously. The result is an eclectic contemporary vibe filled with rich, layered textures.
The Kitchen Area was designed as an elegant backdrop for the 3 focal points on the main level open floor plan. Clean lined off-white perimeter cabinetry and a textured, North African motif patterned backsplash frame the rich colored Island, where the client often entertains and dines with guests.
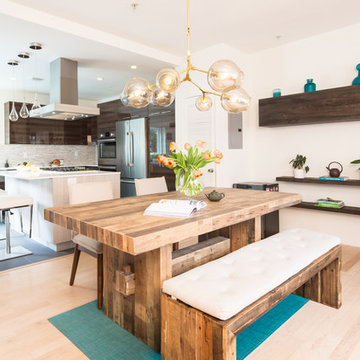
In this project the goal was to have an open space between the dining room and kitchen. We have removed a wall dividing the kitchen and dining room, removed a wet-bar in dining room, removed a coat closet in dining room, added an island in kitchen, relocated the cooktop to the Island, relocated the sink and fridge. See Before photos
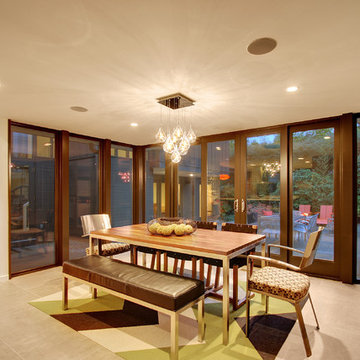
Cette image montre une salle à manger ouverte sur la cuisine vintage de taille moyenne avec un mur beige, sol en béton ciré, aucune cheminée et un sol gris.
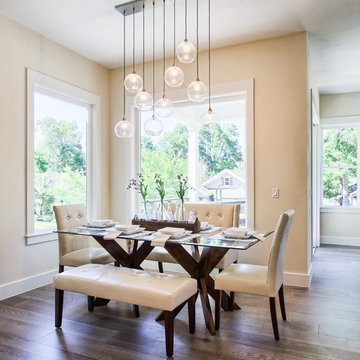
Architography Studios
Inspiration pour une salle à manger ouverte sur la cuisine design de taille moyenne avec un mur beige, un sol en bois brun et un sol gris.
Inspiration pour une salle à manger ouverte sur la cuisine design de taille moyenne avec un mur beige, un sol en bois brun et un sol gris.
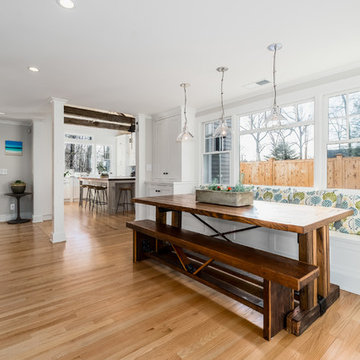
Exemple d'une salle à manger ouverte sur la cuisine nature de taille moyenne avec parquet clair, un mur gris et aucune cheminée.
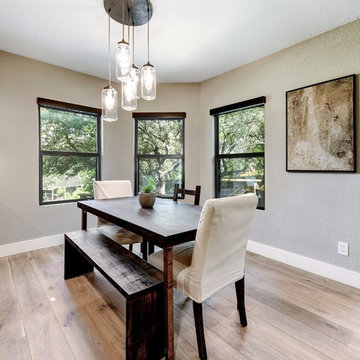
RRS Design + Build is a Austin based general contractor specializing in high end remodels and custom home builds. As a leader in contemporary, modern and mid century modern design, we are the clear choice for a superior product and experience. We would love the opportunity to serve you on your next project endeavor. Put our award winning team to work for you today!
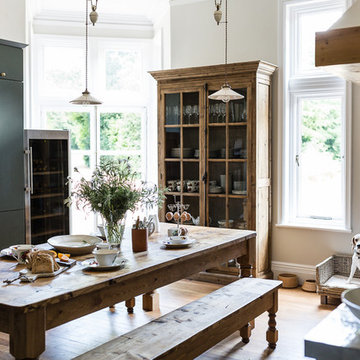
Country kitchen with rise and fall lights, reclaimed pine buffet cupboard and custom made pine farm table and benches. Kitchen units have been painted in dark green, Green Smoke from Farrow and Ball.
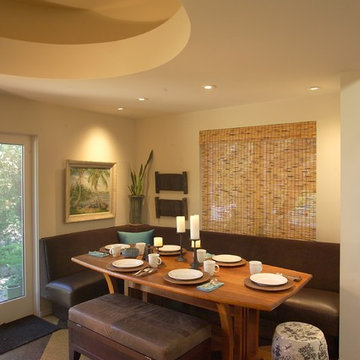
This built in leather banquette makes this breakfast nook the favorite place for the family to gather.
Not just to share a meal but a comfortable place, so much more comfortable than a chair, more supportive than a sofa, to work on their laptop, do homework, write a shopping list, play a game, do an art project. My family starts their day there with coffee checking emails, remains their for breakfast and quick communications with clients.
Returning later in the day for tea and snacks and homework.
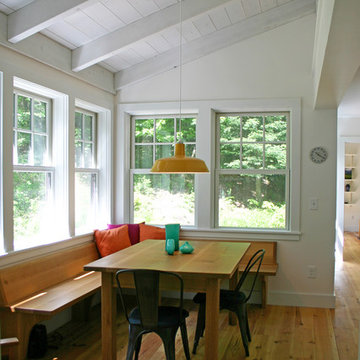
Bill Moore
Exemple d'une salle à manger nature de taille moyenne avec un sol en bois brun et un mur blanc.
Exemple d'une salle à manger nature de taille moyenne avec un sol en bois brun et un mur blanc.
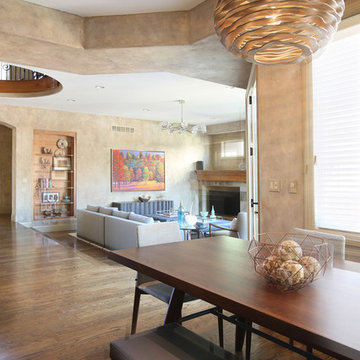
We gave this Denver home a chic and transitional style. My client was looking for a timeless, elegant yet warm and comfortable space. This fun and functional interior was designed for the family to spend time together and hosting friends.
Project designed by Denver, Colorado interior designer Margarita Bravo. She serves Denver as well as surrounding areas such as Cherry Hills Village, Englewood, Greenwood Village, and Bow Mar.
For more about MARGARITA BRAVO, click here: https://www.margaritabravo.com/
To learn more about this project, click here: https://www.margaritabravo.com/portfolio/lowry/
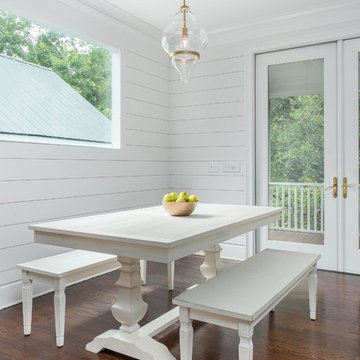
Designed and Styled by MM Accents
Photo Cred to Drew Castelhano
White Shiplap Walls
Custom Window Installed
Brushed Gold Cabinet Hardware
Table and Benches by Pier 1
Light Pendant from Anthropologie
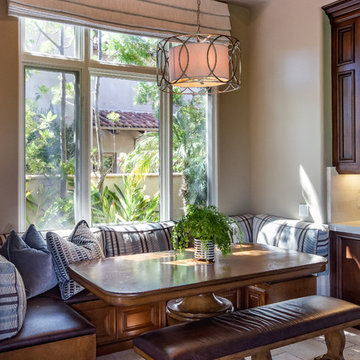
This is where the previous buyer had a mosque type drywall over this area hiding this wonderful nook! We decided that with three boys a banquette would be a great place to eat, study, and hang out. We had to get the table and bench custom made because of the size limitation and we used faux leather for easy cleaning. The family loves this space!!
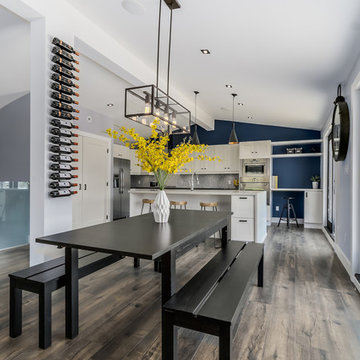
Supporting wall between the kitchen and dining was removed as was the drop ceiling in the kitchen. It was discovered that it could be vaulted so we just had to restructure the ridge beams above to get one expansive vaulted ceiling across living, dining and kitchen. Both ridge beams now sit on the new post seen, which we made functional with an 18 bottle wine rack ($36). industrial & contemporary fixtures used with a natural looking laminate floor for durability. New french doors were put ($1900 each set) in to replace the old wooden ones and re-positioned to maximize light and space. Frameless glass railings used and Black-trim square LED pot recessed lights in the ceiling.
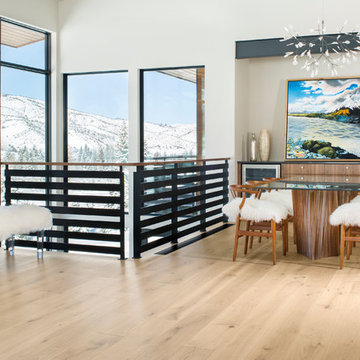
This wide-plank European Engineered Wood has light wire brushing while slightly baked for rich depth. These elements allow the wood to carry through it's natural warmth while simultaneously providing gray undertones.
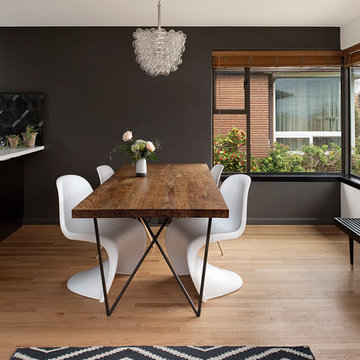
Eric Dennon Photography
Exemple d'une salle à manger ouverte sur le salon tendance de taille moyenne avec un mur gris, un sol en bois brun, aucune cheminée et un sol marron.
Exemple d'une salle à manger ouverte sur le salon tendance de taille moyenne avec un mur gris, un sol en bois brun, aucune cheminée et un sol marron.
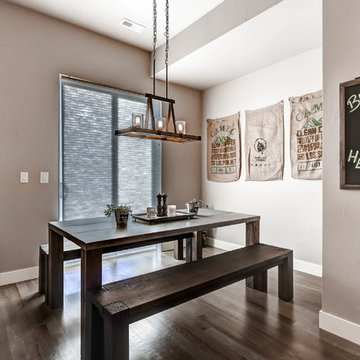
Idée de décoration pour une grande salle à manger chalet fermée avec un mur beige, parquet foncé, aucune cheminée et un sol marron.
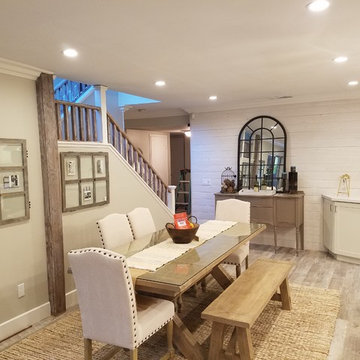
Exemple d'une salle à manger nature fermée et de taille moyenne avec un mur beige, parquet clair, aucune cheminée et un sol marron.
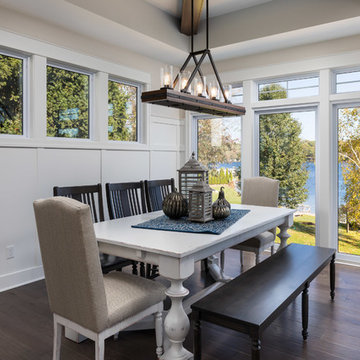
Idées déco pour une salle à manger ouverte sur la cuisine bord de mer de taille moyenne avec un mur blanc, un sol en bois brun et un sol marron.
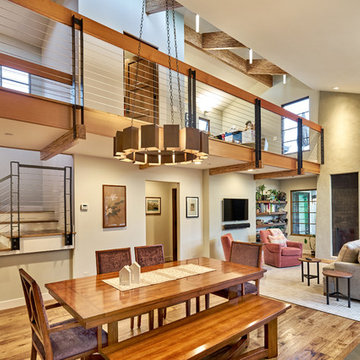
Palo Alto mid century Coastwise house renovation, creating open loft concept. Focusing on sustainability, green materials and designed for aging in place, the home took on an industrial style.
Clear stained engineered parallam lumber and black steel accents expose the structure of loft and clerestory.
A vertically aligned fireplace by Ortal Fireplace is inset behind a patina'ed sheet metal panel and wrapped in a plaster surround hand finished with American Clay.
American Clay artist: Orit Yanai, San Francisco
Steel artist: Lee Crowley, http://www.leecrowleyart.com
Color Consulting: Penelope Jones Interior Design
Photo: Mark Pinkerton vi360
Steel cable rail. Uprights are custom made steel supported on cantilevered engineered lumber beams.
Idées déco de salles à manger
1