Idées déco de salles à manger
Trier par :
Budget
Trier par:Populaires du jour
21 - 40 sur 6 498 photos
1 sur 3

This Greenlake area home is the result of an extensive collaboration with the owners to recapture the architectural character of the 1920’s and 30’s era craftsman homes built in the neighborhood. Deep overhangs, notched rafter tails, and timber brackets are among the architectural elements that communicate this goal.
Given its modest 2800 sf size, the home sits comfortably on its corner lot and leaves enough room for an ample back patio and yard. An open floor plan on the main level and a centrally located stair maximize space efficiency, something that is key for a construction budget that values intimate detailing and character over size.
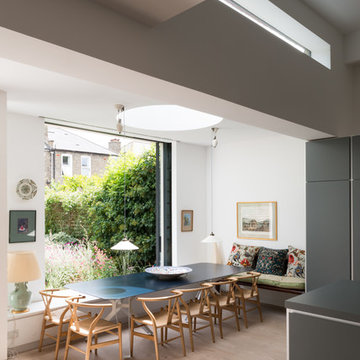
The dining table has been positioned so that you look directly out across the garden.
Aménagement d'une salle à manger ouverte sur le salon contemporaine de taille moyenne avec un mur blanc, parquet clair, un sol beige et éclairage.
Aménagement d'une salle à manger ouverte sur le salon contemporaine de taille moyenne avec un mur blanc, parquet clair, un sol beige et éclairage.
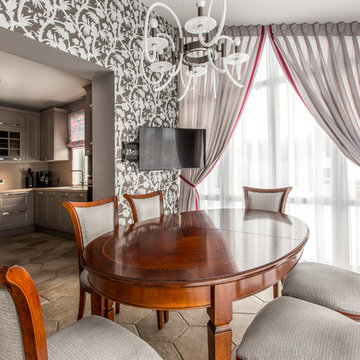
Aménagement d'une grande salle à manger ouverte sur la cuisine classique avec un mur gris, un sol en carrelage de porcelaine, aucune cheminée et un sol beige.
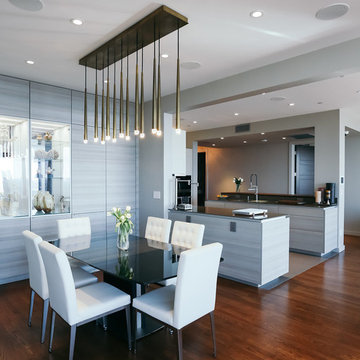
Joseph Nance Photography
Inspiration pour une salle à manger ouverte sur la cuisine design de taille moyenne avec un mur gris, parquet foncé, un sol marron et éclairage.
Inspiration pour une salle à manger ouverte sur la cuisine design de taille moyenne avec un mur gris, parquet foncé, un sol marron et éclairage.
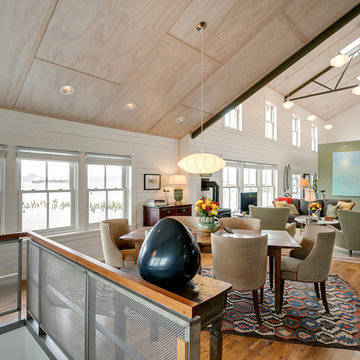
Mixed use building; artist studio second floor + 3 offices (furnished as bedrooms here) main floor.
Studio dining + living room.
Cette image montre une salle à manger ouverte sur le salon traditionnelle de taille moyenne avec un mur blanc, un sol en bois brun et aucune cheminée.
Cette image montre une salle à manger ouverte sur le salon traditionnelle de taille moyenne avec un mur blanc, un sol en bois brun et aucune cheminée.
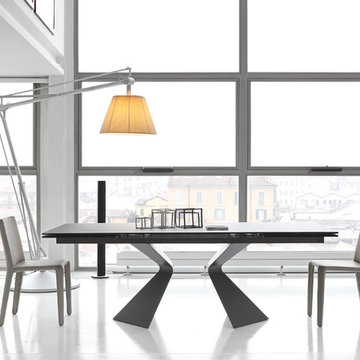
Designed by Mauro Lipparini, Prora Italian Extension Dining Table is a graceful marvel singularly created to promote timeless, unadulterated stylistic value. Manufactured in Italy by Bonaldo, Prora Dining Table unveils distinctive nuances in the form of its powerfully expressive sculptured legs reminiscent of a ship’s hull or epitomizing a deconstructed bow(tie), which is also the meaning of prora in Italian.
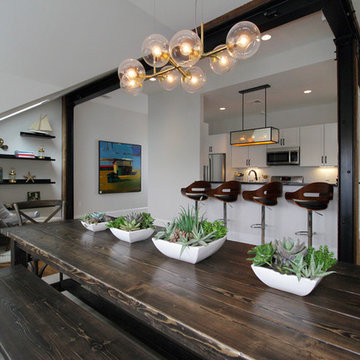
Idée de décoration pour une grande salle à manger ouverte sur le salon urbaine avec un mur gris, un sol en bois brun et aucune cheminée.
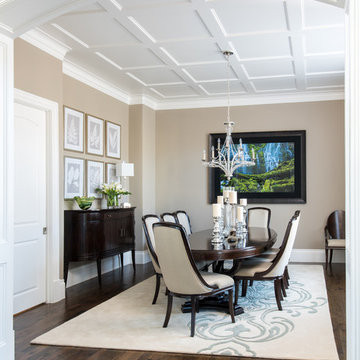
Idées déco pour une grande salle à manger classique fermée avec un mur beige, parquet foncé, aucune cheminée, un sol marron et éclairage.
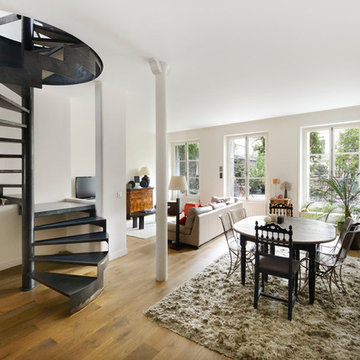
il s'agit d'un duplex rue Amelot à Paris conçu par Achcan et réalisé par Well concept :
- Réunification de deux appartements par la création d'une trémie avec escalier en acier.
- Rénovation complète des deux surfaces.
- Création d'une salle de douche parentale et d'une salle de bains.
- Création des menuiseries sur mesures
- Fabrication et pose d'une cuisine sur mesures
- Création de deux chambres communicantes (grande porte coulissante) pour les enfants.
- Réfection de l'installation de chauffage et d'électricité.
- Réfection des revêtements murs et sols.
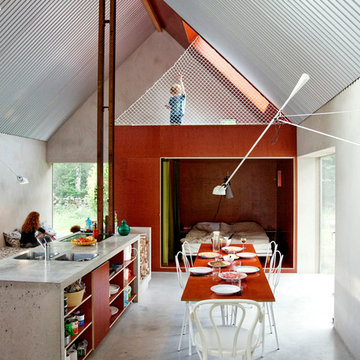
Exemple d'une grande salle à manger industrielle avec un mur gris, sol en béton ciré, aucune cheminée et éclairage.
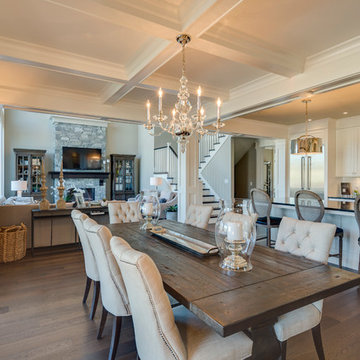
award winning builder, black granite, coffered ceiling, upholstered dining chair, white cabinets, white trim, wood dining table, chandelier
Idée de décoration pour une salle à manger ouverte sur le salon tradition de taille moyenne avec un mur beige, parquet foncé et éclairage.
Idée de décoration pour une salle à manger ouverte sur le salon tradition de taille moyenne avec un mur beige, parquet foncé et éclairage.
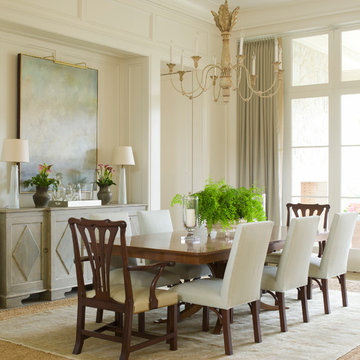
Cette image montre une rideau de salle à manger traditionnelle avec un mur blanc et éclairage.
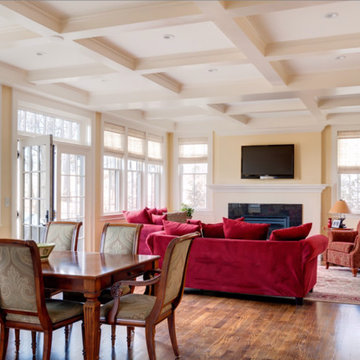
http://106daystreet.com
Cette image montre une grande salle à manger ouverte sur le salon traditionnelle avec un mur jaune et un sol en bois brun.
Cette image montre une grande salle à manger ouverte sur le salon traditionnelle avec un mur jaune et un sol en bois brun.

A traditional Victorian interior with a modern twist photographed by Tim Clarke-Payton
Réalisation d'une grande salle à manger ouverte sur le salon tradition avec un mur gris, parquet clair, une cheminée standard, un manteau de cheminée en pierre, un sol jaune et éclairage.
Réalisation d'une grande salle à manger ouverte sur le salon tradition avec un mur gris, parquet clair, une cheminée standard, un manteau de cheminée en pierre, un sol jaune et éclairage.

Aménagement d'une grande salle à manger ouverte sur le salon rétro avec un mur gris, parquet clair, une cheminée double-face et éclairage.
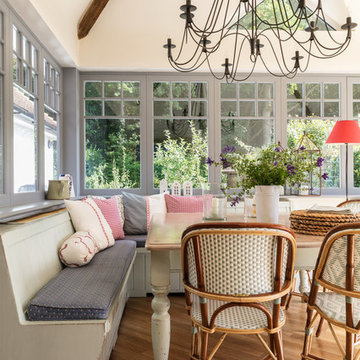
Exemple d'une grande salle à manger ouverte sur la cuisine chic avec un mur beige, un sol en bois brun, un sol marron et éclairage.
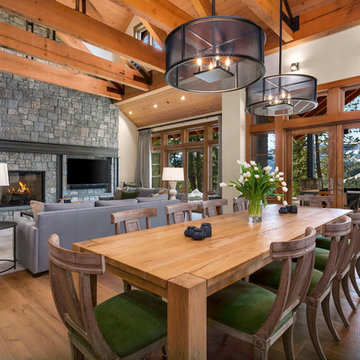
A contemporary farmhouse dining room with some surprising accents fabrics! A mixture of wood adds contrast and keeps the open space from looking monotonous. Black accented chandeliers and luscious green velvets add the finishing touch, making this dining area pop!
Designed by Michelle Yorke Interiors who also serves Seattle as well as Seattle's Eastside suburbs from Mercer Island all the way through Issaquah.
For more about Michelle Yorke, click here: https://michelleyorkedesign.com/
To learn more about this project, click here: https://michelleyorkedesign.com/cascade-mountain-home/
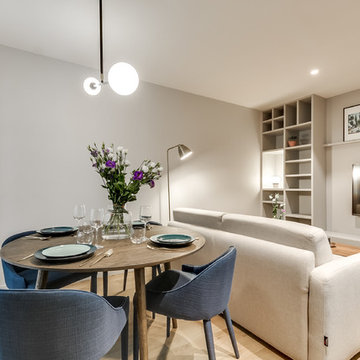
meero
Cette photo montre une salle à manger ouverte sur le salon tendance de taille moyenne avec un mur gris, parquet clair, aucune cheminée et éclairage.
Cette photo montre une salle à manger ouverte sur le salon tendance de taille moyenne avec un mur gris, parquet clair, aucune cheminée et éclairage.
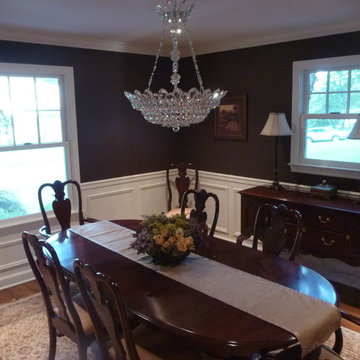
Aménagement d'une salle à manger classique fermée et de taille moyenne avec un mur bleu, parquet clair, aucune cheminée et éclairage.
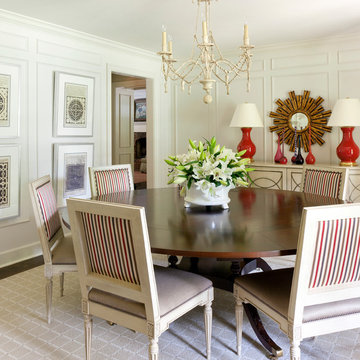
Wall color is Sherwin-Williams Shoji White SW7042. Chandelier and lamps are Visual Comfort. Dining table and chairs from Hickory Chair, mirror is Worlds Away.
Idées déco de salles à manger
2