Idées déco de salles à manger
Trier par :
Budget
Trier par:Populaires du jour
1 - 20 sur 2 912 photos
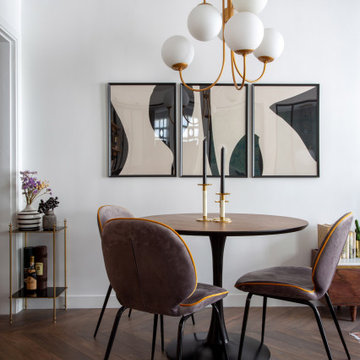
Idées déco pour une salle à manger contemporaine de taille moyenne avec un mur blanc, un sol en bois brun et un sol marron.
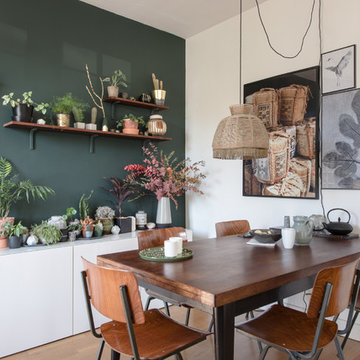
Jours&nuits
Aménagement d'une salle à manger éclectique avec un mur vert et parquet clair.
Aménagement d'une salle à manger éclectique avec un mur vert et parquet clair.
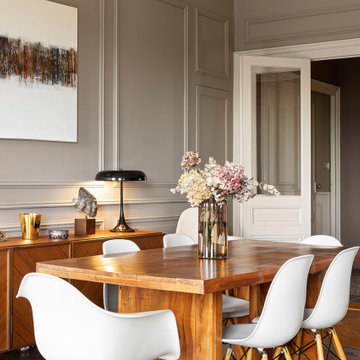
Aménagement d'une salle à manger ouverte sur le salon classique avec un mur gris, un sol en bois brun, aucune cheminée, un sol marron et du lambris.
Trouvez le bon professionnel près de chez vous
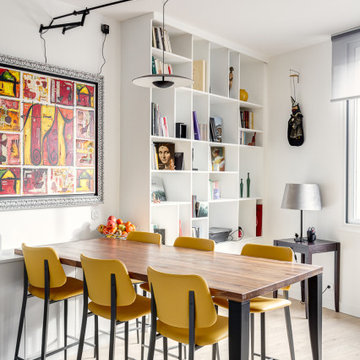
Exemple d'une salle à manger ouverte sur le salon tendance de taille moyenne avec un mur blanc et un sol beige.
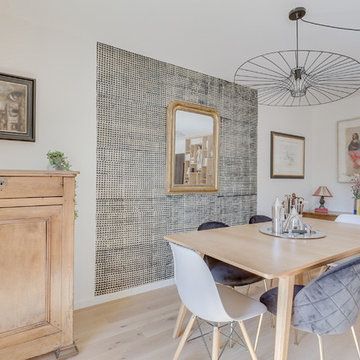
Isabelle Guy
Réalisation d'une salle à manger design de taille moyenne avec un mur blanc, parquet clair, un sol beige et éclairage.
Réalisation d'une salle à manger design de taille moyenne avec un mur blanc, parquet clair, un sol beige et éclairage.
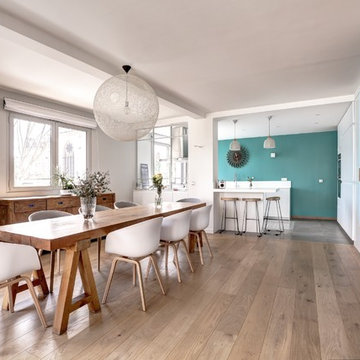
Idée de décoration pour une salle à manger ouverte sur la cuisine nordique avec un mur blanc, un sol en bois brun et un sol marron.
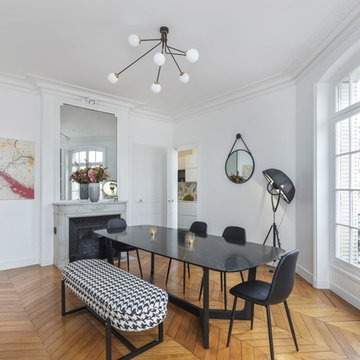
Exemple d'une salle à manger tendance fermée avec un mur blanc, un sol en bois brun, une cheminée standard, un manteau de cheminée en carrelage et éclairage.
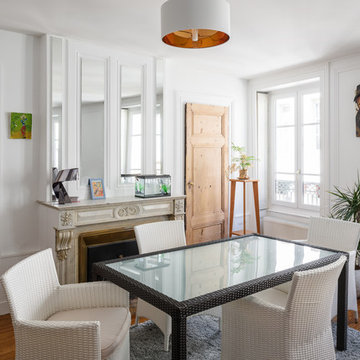
Idées déco pour une salle à manger contemporaine fermée avec un mur blanc, un sol en bois brun et une cheminée standard.

Idées déco pour une salle à manger campagne fermée avec un mur gris, parquet clair et aucune cheminée.

Austin Victorian by Chango & Co.
Architectural Advisement & Interior Design by Chango & Co.
Architecture by William Hablinski
Construction by J Pinnelli Co.
Photography by Sarah Elliott

*The Dining room doors were custom designed by LDa and made by Blue Anchor Woodworks Inc in Marblehead, MA. The floors are constructed of a baked white oak surface-treated with an ebony analine dye.
Chandelier: Restoration Hardware | Milos Chandelier
Floor Lamp: Aqua Creations | Morning Glory Floor Lamp
BASE TRIM Benjamin Moore White Z-235-01 Satin Impervo Alkyd low Luster Enamel
DOOR TRIM Benjamin Moore White Z-235-01 Satin Impervo Alkyd low Luster Enamel
WINDOW TRIM Benjamin Moore White Z-235-01 Satin Impervo Alkyd low Luster Enamel
WALLS Benjamin Moore White Eggshell
CEILING Benjamin Moore Ceiling White Flat Finish
Credit: Sam Gray Photography
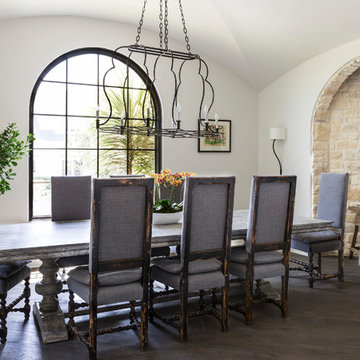
Réalisation d'une salle à manger méditerranéenne avec un mur blanc, parquet foncé et aucune cheminée.
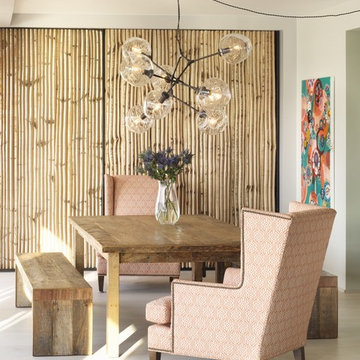
Dining room with birch screen and Adelman chandelier.
Photography by Annie Schlechter
Réalisation d'une salle à manger bohème.
Réalisation d'une salle à manger bohème.
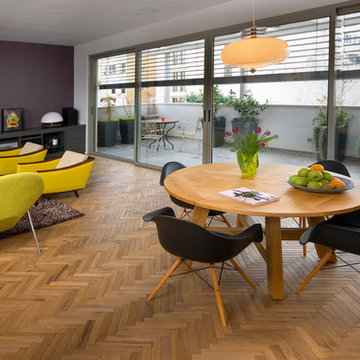
project for arhitect : yankale zenker yzenker@hotmail.com
Idées déco pour une salle à manger ouverte sur le salon moderne.
Idées déco pour une salle à manger ouverte sur le salon moderne.
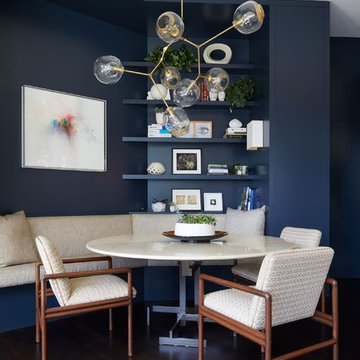
Exemple d'une petite salle à manger tendance avec un mur bleu, parquet foncé et aucune cheminée.

Formal dining room: This light-drenched dining room in suburban New Jersery was transformed into a serene and comfortable space, with both luxurious elements and livability for families. Moody grasscloth wallpaper lines the entire room above the wainscoting and two aged brass lantern pendants line up with the tall windows. We added linen drapery for softness with stylish wood cube finials to coordinate with the wood of the farmhouse table and chairs. We chose a distressed wood dining table with a soft texture to will hide blemishes over time, as this is a family-family space. We kept the space neutral in tone to both allow for vibrant tablescapes during large family gatherings, and to let the many textures create visual depth.
Photo Credit: Erin Coren, Curated Nest Interiors
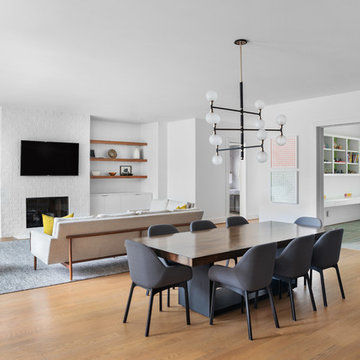
Cate Black
Idées déco pour une grande salle à manger ouverte sur le salon rétro avec un mur blanc et un sol en bois brun.
Idées déco pour une grande salle à manger ouverte sur le salon rétro avec un mur blanc et un sol en bois brun.
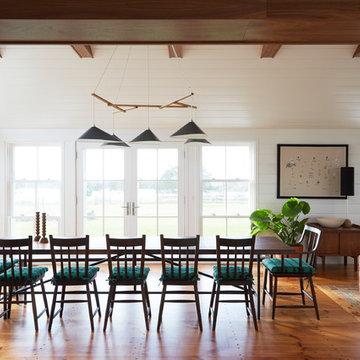
Interior Design: Shelter Collective
Architecture: Maryann Thompson Architects
Landscape Architecture: Michael Van Valkenburgh Associates
Builder: Tate Builders, Inc.
Photography: Emily Johnston
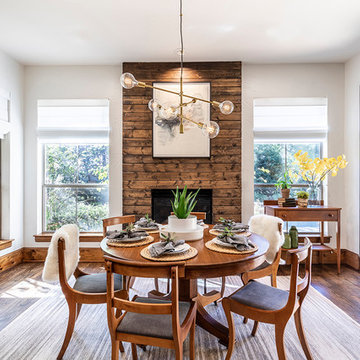
Cette photo montre une salle à manger scandinave avec un mur blanc, parquet foncé, une cheminée standard, un manteau de cheminée en bois, un sol marron et éclairage.
Idées déco de salles à manger
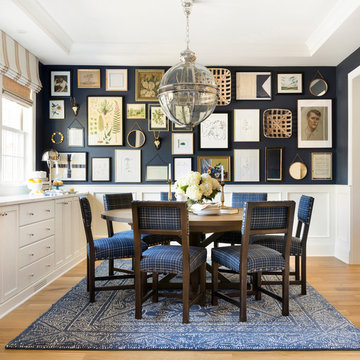
Spacecrafting Photography
Idée de décoration pour une salle à manger marine fermée avec un mur noir, aucune cheminée et parquet clair.
Idée de décoration pour une salle à manger marine fermée avec un mur noir, aucune cheminée et parquet clair.
1