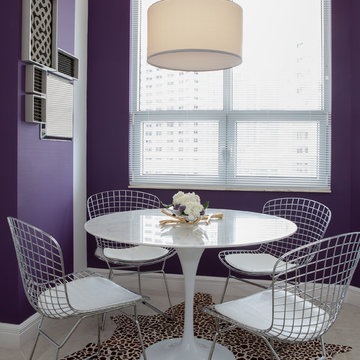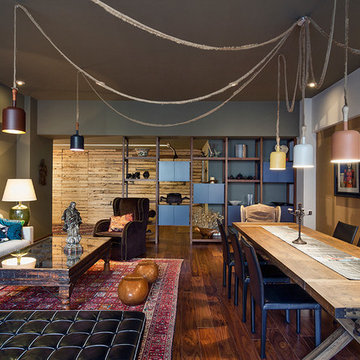Idées déco de salles à manger
Trier par :
Budget
Trier par:Populaires du jour
101 - 120 sur 2 912 photos
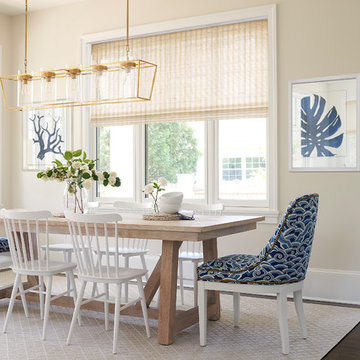
Aménagement d'une salle à manger bord de mer avec un mur beige, parquet foncé et aucune cheminée.
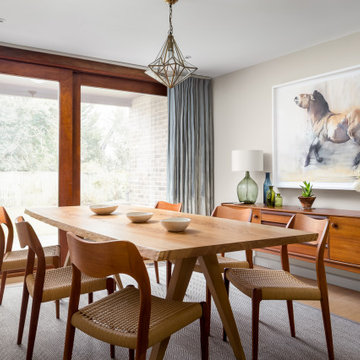
Réalisation d'une grande rideau de salle à manger champêtre avec un mur beige, parquet clair et aucune cheminée.
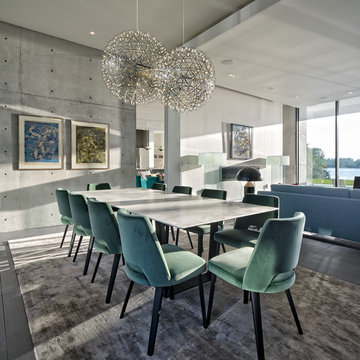
Photography © Claudio Manzoni
Aménagement d'une salle à manger ouverte sur le salon contemporaine avec un mur gris, parquet foncé et éclairage.
Aménagement d'une salle à manger ouverte sur le salon contemporaine avec un mur gris, parquet foncé et éclairage.
Trouvez le bon professionnel près de chez vous

Transitional dining room. Grasscloth wallpaper. Glass loop chandelier. Geometric area rug. Custom window treatments, custom upholstered host chairs
Jodie O Designs, photo by Peter Rymwid
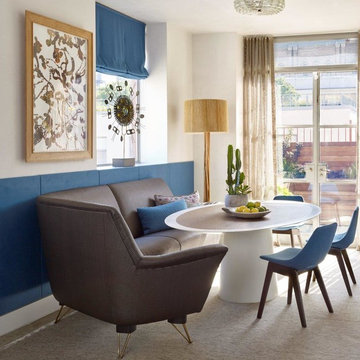
Peter Murdock
Cette photo montre une petite salle à manger tendance avec un mur blanc, moquette, aucune cheminée et éclairage.
Cette photo montre une petite salle à manger tendance avec un mur blanc, moquette, aucune cheminée et éclairage.
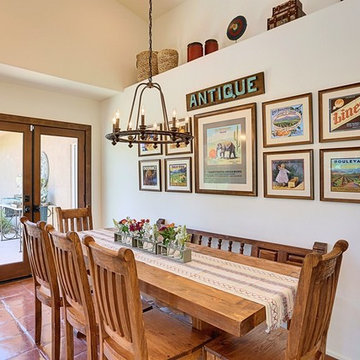
Cette photo montre une salle à manger sud-ouest américain avec un mur beige et tomettes au sol.
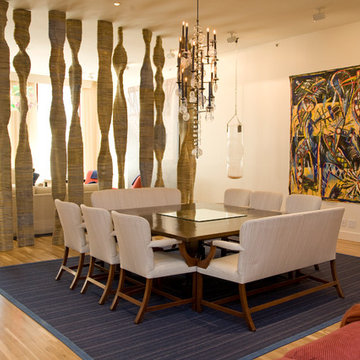
Aménagement d'une salle à manger ouverte sur le salon contemporaine de taille moyenne avec un mur beige, parquet clair et aucune cheminée.
Rechargez la page pour ne plus voir cette annonce spécifique
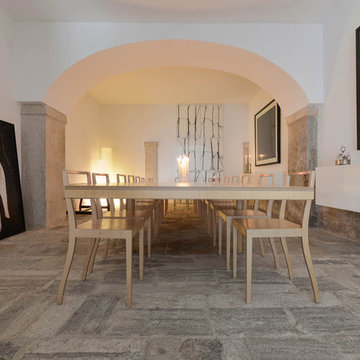
•Architects: Aires Mateus
•Location: Lisbon, Portugal
•Architect: Manuel Aires Mateus
•Years: 2006-20011
•Photos by: Ricardo Oliveira Alves
•Stone floor: Ancient Surface
A succession of everyday spaces occupied the lower floor of this restored 18th century castle on the hillside.
The existing estate illustrating a period clouded by historic neglect.
The restoration plan for this castle house focused on increasing its spatial value, its open space architecture and re-positioning of its windows. The garden made it possible to enhance the depth of the view over the rooftops and the Baixa river. An existing addition was rebuilt to house to conduct more private and entertainment functions.
The unexpected discovery of an old and buried wellhead and cistern in the center of the house was a pleasant surprise to the architect and owners.
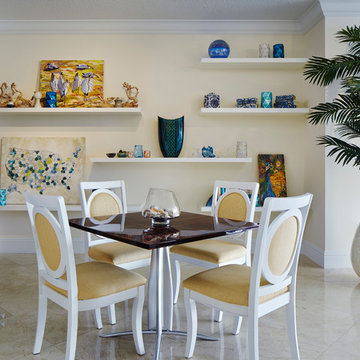
Brantley Photography
Cette photo montre une salle à manger exotique fermée avec un mur jaune.
Cette photo montre une salle à manger exotique fermée avec un mur jaune.
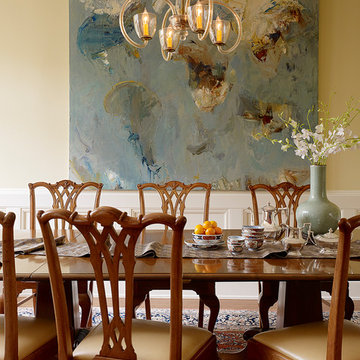
Réalisation d'une grande salle à manger tradition avec un mur jaune, un sol en bois brun et aucune cheminée.
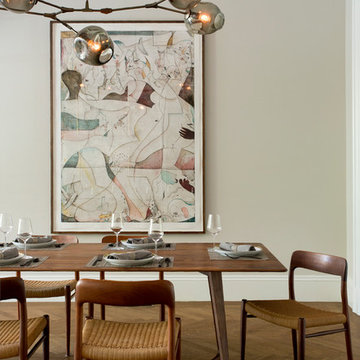
Lindsey Adelman bubble chandelier, Volker Hueller hand colored etching, Moeller mid century teak chairs, Walnut dining table.
Photography by Eric Roth
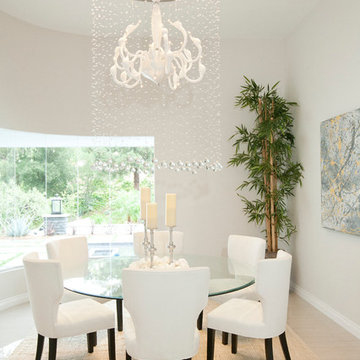
artwork, wall art, abstract art, glamour, white dining chairs, upholstered dining chairs, curved window, glass top dining table, round dining table
Artwork Selection by Fresh Paint Art Advisors
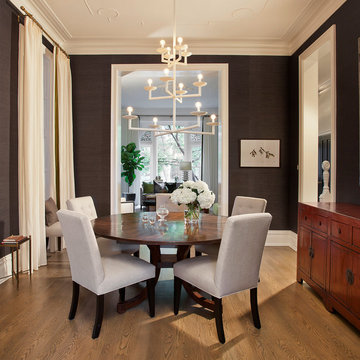
Idées déco pour une rideau de salle à manger classique fermée avec un mur gris et un sol en bois brun.
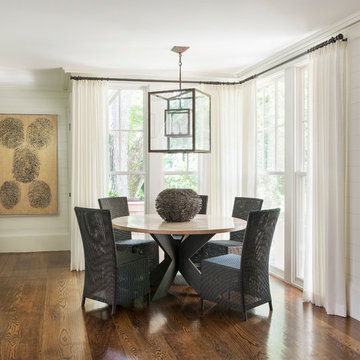
Nat Rea Photography
Idées déco pour une rideau de salle à manger classique fermée avec un mur blanc, un sol en bois brun et aucune cheminée.
Idées déco pour une rideau de salle à manger classique fermée avec un mur blanc, un sol en bois brun et aucune cheminée.
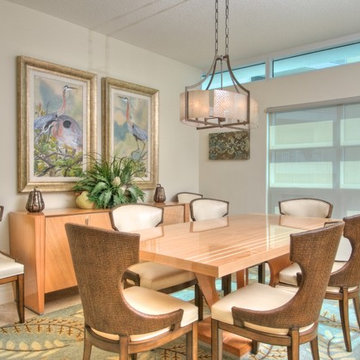
Photography by Matt McCourtney
Exemple d'une salle à manger exotique fermée et de taille moyenne avec un mur beige, un sol en carrelage de céramique et aucune cheminée.
Exemple d'une salle à manger exotique fermée et de taille moyenne avec un mur beige, un sol en carrelage de céramique et aucune cheminée.
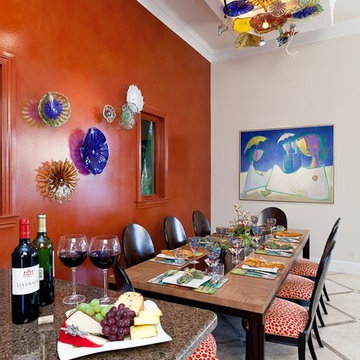
Interior Design Naples, FL
Idées déco pour une salle à manger contemporaine avec un mur rouge.
Idées déco pour une salle à manger contemporaine avec un mur rouge.
Idées déco de salles à manger
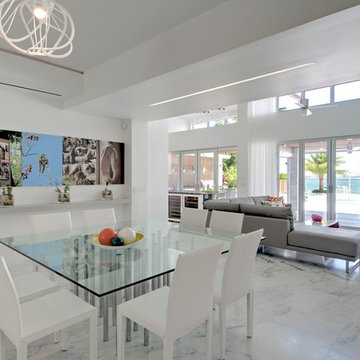
Materials: Afyon White Classic Brushed Floors
Aménagement d'une grande salle à manger ouverte sur le salon contemporaine avec un sol en marbre, un mur blanc et un sol multicolore.
Aménagement d'une grande salle à manger ouverte sur le salon contemporaine avec un sol en marbre, un mur blanc et un sol multicolore.

This exquisite home is accented with Coronado Stone Products – Special Used Thin Brick veneer profile. The thin brick veneer creates a dramatic visual backdrop that draws the whole room together. See more Thin Brick Veneer
6

