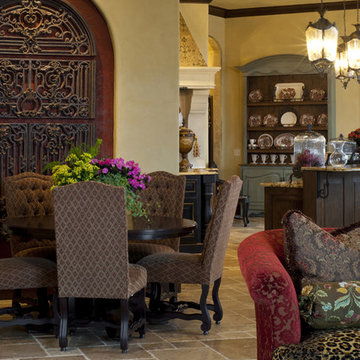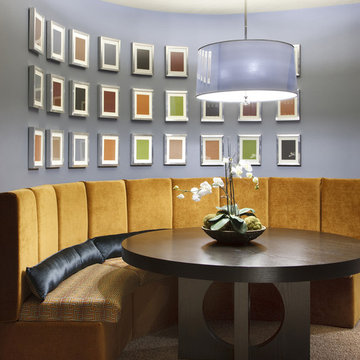Idées déco de salles à manger
Trier par :
Budget
Trier par:Populaires du jour
81 - 100 sur 3 480 photos
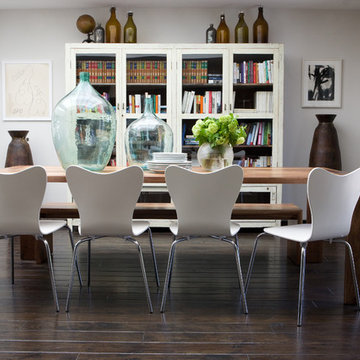
Interior design by Brittany Stiles. This is the dining room of a home in Newport Beach, California. This is a cozy modern space with interesting contemporary artwork, custom wood furnishings, custom upholstery, and vintage accessories to warm up the space. The dining table features a custom walnut bench to match the table and white modern chairs on the opposite side.
Photographer: Stacy Sutherland
Inspiration pour une salle à manger ouverte sur le salon design de taille moyenne avec un mur blanc, aucune cheminée et un sol blanc.
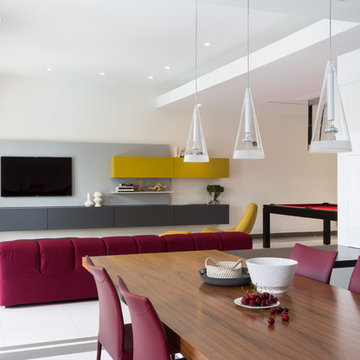
Claudia Uribe Photography
Idées déco pour une grande salle à manger ouverte sur le salon contemporaine avec un mur blanc et un sol blanc.
Idées déco pour une grande salle à manger ouverte sur le salon contemporaine avec un mur blanc et un sol blanc.
Trouvez le bon professionnel près de chez vous
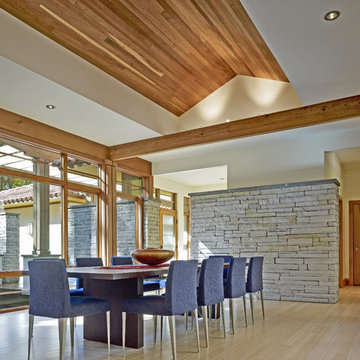
Dining Room | Custom home Studio of LS3P ASSOCIATES LTD. | Taylor Architectural Photography
Cette image montre une salle à manger bohème avec un mur blanc.
Cette image montre une salle à manger bohème avec un mur blanc.
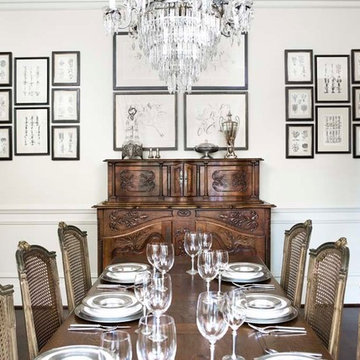
Linda McDougald, principal and lead designer of Linda McDougald Design l Postcard from Paris Home, re-designed and renovated her home, which now showcases an innovative mix of contemporary and antique furnishings set against a dramatic linen, white, and gray palette.
The English country home features floors of dark-stained oak, white painted hardwood, and Lagos Azul limestone. Antique lighting marks most every room, each of which is filled with exquisite antiques from France. At the heart of the re-design was an extensive kitchen renovation, now featuring a La Cornue Chateau range, Sub-Zero and Miele appliances, custom cabinetry, and Waterworks tile.
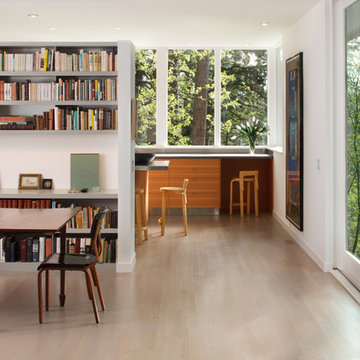
Dining area with built-in painted cabinetry and kitchen beyond.
Photographed by Eric Rorer
Cette image montre une salle à manger ouverte sur la cuisine design de taille moyenne avec un mur blanc et parquet clair.
Cette image montre une salle à manger ouverte sur la cuisine design de taille moyenne avec un mur blanc et parquet clair.
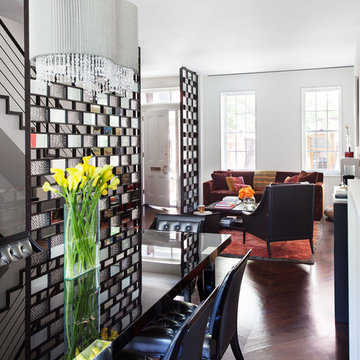
"Revival” implies a retread of an old idea—not our interests at Axis Mundi. So when renovating an 1840s Greek Revival brownstone, subversion was on our minds. The landmarked exterior remains unchanged, as does the residence’s unalterable 19-foot width. Inside, however, a pristine white space forms a backdrop for art by Warhol, Basquiat and Haring, as well as intriguing furnishings drawn from the continuum of modern design—pieces by Dalí and Gaudí, Patrick Naggar and Poltrona Frau, Armani and Versace. The architectural envelope references iconic 20th-century figures and genres: Jean Prouvé-like shutters in the kitchen, an industrial-chic bronze staircase and a ground-floor screen employing cast glass salvaged from Gio Ponti’s 1950s design for Alitalia’s Fifth Avenue showroom (paired with mercury mirror and set within a bronze grid). Unable to resist a bit of our usual wit, Greek allusions appear in a dining room fireplace that reimagines classicism in a contemporary fashion and lampshades that slyly recall the drapery of Greek sculpture.
Size: 2,550 sq. ft.
Design Team: John Beckmann and Richard Rosenbloom
Photography: Adriana Bufi, Andrew Garn, and Annie Schlecter
© Axis Mundi Design LLC
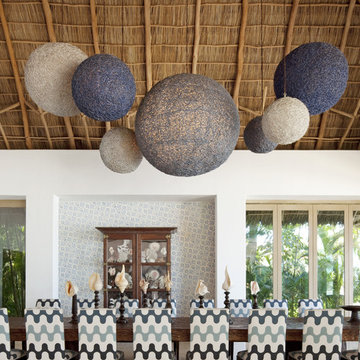
Excerpted from Rooms to Inspire by the Sea by Annie Kelly (Rizzoli New York, 2012). Photo by Tim Street-Porter.
Cette photo montre une salle à manger éclectique avec un mur blanc.
Cette photo montre une salle à manger éclectique avec un mur blanc.
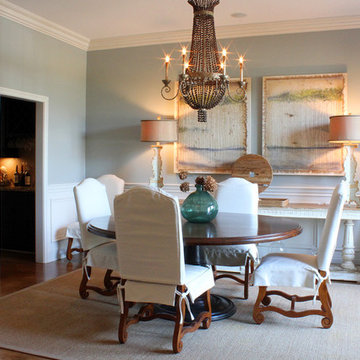
Dining Room with Bejamin Moore paint Sea Haze
Chairs are slipcovered with linen fabric for a casual feel
Inspiration pour une salle à manger traditionnelle avec un mur gris, parquet foncé et éclairage.
Inspiration pour une salle à manger traditionnelle avec un mur gris, parquet foncé et éclairage.
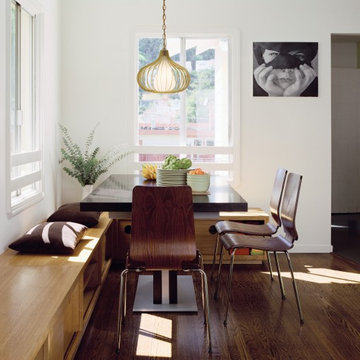
Storage bench continues into Living Room for more seating, storage, and media display.
Joe Fletcher Photography
Aménagement d'une salle à manger ouverte sur la cuisine moderne de taille moyenne avec un mur blanc, parquet foncé et aucune cheminée.
Aménagement d'une salle à manger ouverte sur la cuisine moderne de taille moyenne avec un mur blanc, parquet foncé et aucune cheminée.
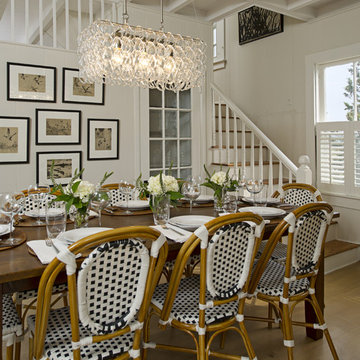
Cette image montre une grande salle à manger ouverte sur la cuisine traditionnelle avec un mur blanc et un sol en bois brun.
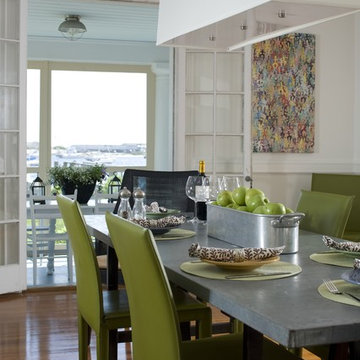
Sam Gray photography
Idée de décoration pour une salle à manger design avec un mur blanc et un sol en bois brun.
Idée de décoration pour une salle à manger design avec un mur blanc et un sol en bois brun.
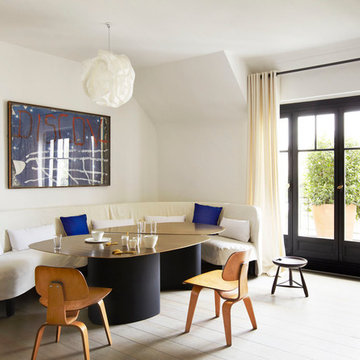
Francis Amiand
Réalisation d'une rideau de salle à manger design fermée avec un mur blanc, parquet clair et aucune cheminée.
Réalisation d'une rideau de salle à manger design fermée avec un mur blanc, parquet clair et aucune cheminée.
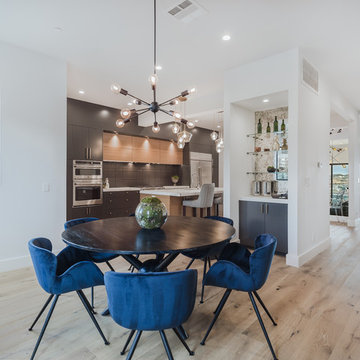
Inspiration pour une salle à manger ouverte sur le salon vintage de taille moyenne avec parquet clair, aucune cheminée, un mur blanc et un sol beige.
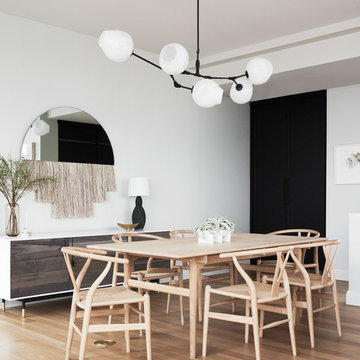
Idées déco pour une salle à manger scandinave avec un mur blanc, parquet clair, aucune cheminée et éclairage.
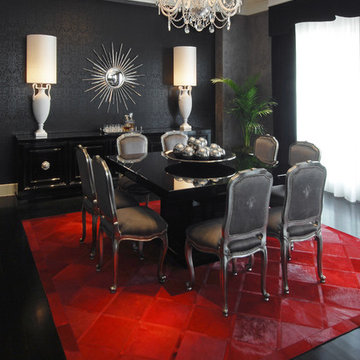
Cette image montre une rideau de salle à manger design avec un mur noir, un sol noir et éclairage.

Aménagement d'une grande salle à manger ouverte sur le salon scandinave avec un mur blanc, sol en béton ciré, un poêle à bois, un manteau de cheminée en béton, un sol blanc et un plafond en bois.
Idées déco de salles à manger

Photo by Costas Picadas
Idée de décoration pour une grande salle à manger design avec un sol en bois brun, une cheminée standard, un manteau de cheminée en brique, un mur blanc et un sol marron.
Idée de décoration pour une grande salle à manger design avec un sol en bois brun, une cheminée standard, un manteau de cheminée en brique, un mur blanc et un sol marron.
5
