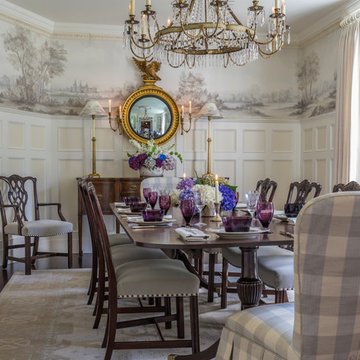Idées déco de salles à manger
Trier par :
Budget
Trier par:Populaires du jour
81 - 100 sur 1 218 photos
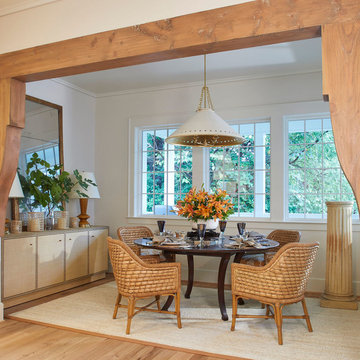
Jean Allsopp
Inspiration pour une salle à manger traditionnelle avec un mur blanc et parquet clair.
Inspiration pour une salle à manger traditionnelle avec un mur blanc et parquet clair.
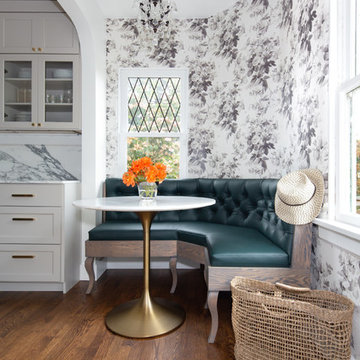
A romantic corner dining space, with a custom designed banquette, House of Hackney wallpaper and a lovely chandelier.
Aménagement d'une petite salle à manger ouverte sur la cuisine classique avec un mur multicolore, parquet foncé et un sol marron.
Aménagement d'une petite salle à manger ouverte sur la cuisine classique avec un mur multicolore, parquet foncé et un sol marron.
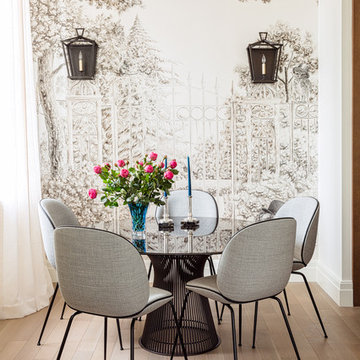
Réalisation d'une rideau de salle à manger design fermée avec un mur multicolore, parquet clair et un sol beige.
Trouvez le bon professionnel près de chez vous
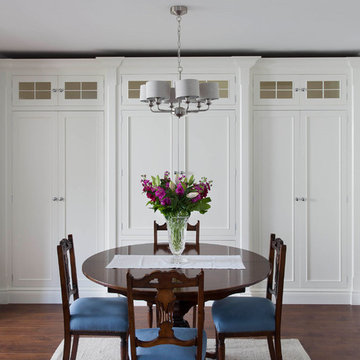
Idées déco pour une petite salle à manger classique avec parquet foncé et aucune cheminée.
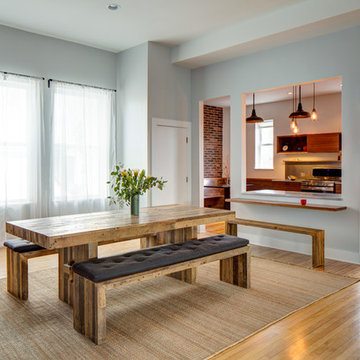
This commercial-to-residential remodel took an abandoned commercial building in southeast Portland and transformed it into an open, light-filled celebration of simplicity. Architect Elizabeth Williams of Pencil Work Studio designed the remodel of the building, which in its hundred-year life had served as nickelodeon, school, place of worship, and dance hall. The loft living space occupies the second floor, while music and rehearsal space occupies the first. After converting the building into a livable loft space, Hammer & Hand returned to remodel the existing kitchen with design by Risa Boyer Architecture.
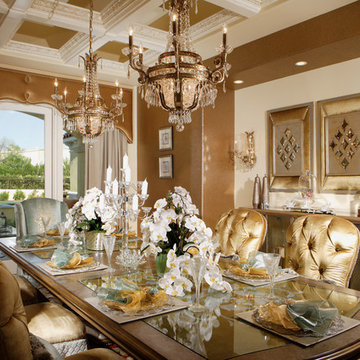
Joe Cotitta
Epic Photography
joecotitta@cox.net:
Builder: Eagle Luxury Property
Cette photo montre une très grande salle à manger ouverte sur la cuisine chic avec un mur marron, parquet clair et aucune cheminée.
Cette photo montre une très grande salle à manger ouverte sur la cuisine chic avec un mur marron, parquet clair et aucune cheminée.
Rechargez la page pour ne plus voir cette annonce spécifique
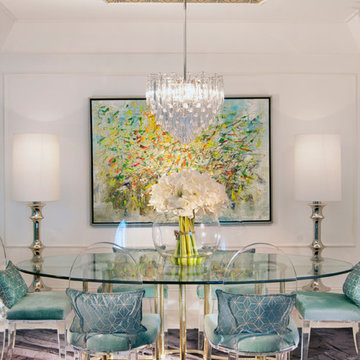
Hollywood Regency- Turnberry Ocean Colony Sunny Isles, Fl
http://Www.dkorinteriors.com
A family of snowbirds hired us to design their South Floridian getaway inspired by old Hollywood glamor. Film, repetition, reflection and symmetry are some of the common characteristics of the interiors in this particular era.
This carried through to the design of the apartment through the use of rich textiles such as velvets and silks, ornate forms, bold patterns, reflective surfaces such as glass and mirrors, and lots of bright colors with high-gloss white moldings throughout.
In this introduction you’ll see the general molding design and furniture layout of each space.The ceilings in this project get special treatment – colorful patterned wallpapers are found within the applied moldings and crown moldings throughout each room.
The elevator vestibule is the Sun Room – you arrive in a bright head-to-toe yellow space that foreshadows what is to come. The living room is left as a crisp white canvas and the doors are painted Tiffany blue for contrast. The girl’s room is painted in a warm pink and accented with white moldings on walls and a patterned glass bead wallpaper above. The boy’s room has a more subdued masculine theme with an upholstered gray suede headboard and accents of royal blue. Finally, the master suite is covered in a coral red with accents of pearl and white but it’s focal point lies in the grandiose white leather tufted headboard wall
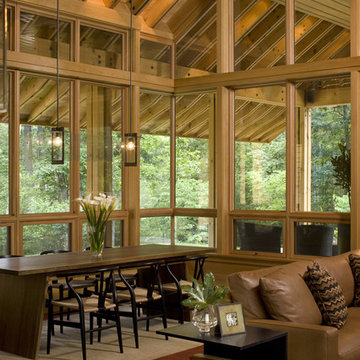
Won 2013 AIANC Design Award
Inspiration pour une salle à manger ouverte sur le salon traditionnelle avec un mur beige, parquet foncé et un sol marron.
Inspiration pour une salle à manger ouverte sur le salon traditionnelle avec un mur beige, parquet foncé et un sol marron.
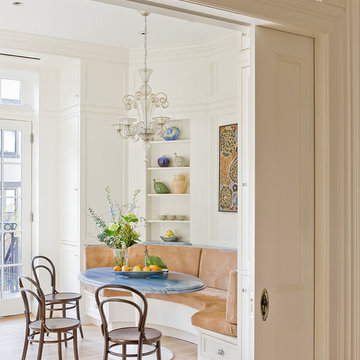
Kitchen banquette seen from dining room. Brooklyn Heights brownstone renovation by Ben Herzog, Architect in conjunction with designer Elizabeth Cooke-King. Photo by Michael Lee.

Photo: Rachel Loewen © 2019 Houzz
Exemple d'une salle à manger exotique avec un mur vert, parquet clair et une cheminée standard.
Exemple d'une salle à manger exotique avec un mur vert, parquet clair et une cheminée standard.
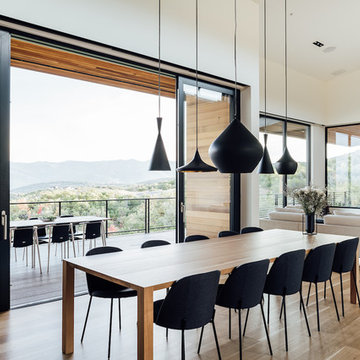
Kerri Fukkai
Idée de décoration pour une salle à manger ouverte sur le salon minimaliste avec un mur blanc, parquet clair et un sol beige.
Idée de décoration pour une salle à manger ouverte sur le salon minimaliste avec un mur blanc, parquet clair et un sol beige.
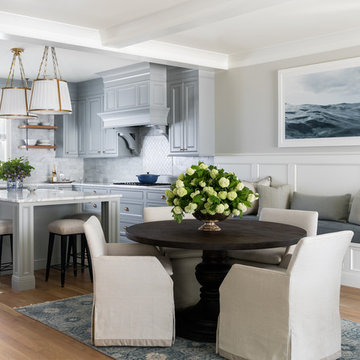
Cette photo montre une petite salle à manger ouverte sur la cuisine chic avec parquet clair, un mur gris et aucune cheminée.
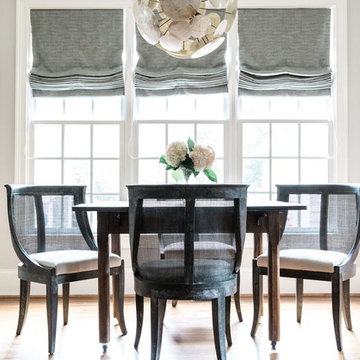
Idées déco pour une salle à manger classique avec un mur gris, un sol en bois brun et un sol marron.
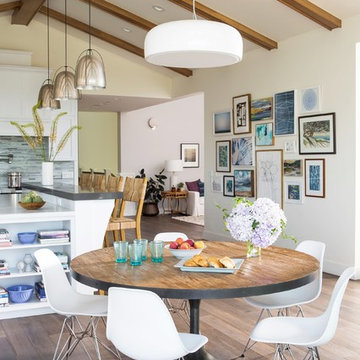
Aménagement d'une salle à manger ouverte sur la cuisine bord de mer avec un mur blanc, parquet foncé, aucune cheminée, un sol marron et éclairage.
A fresh reinterpretation of historic influences is at the center of our design philosophy; we’ve combined innovative materials and traditional architecture with modern finishes such as generous floor plans, open living concepts, gracious window placements, and superior finishes.
With personalized interior detailing and gracious proportions filled with natural light, Fairview Row offers residents an intimate place to call home. It’s a unique community where traditional elegance speaks to the nature of the neighborhood in a way that feels fresh and relevant for today.
Smith Hardy Photos
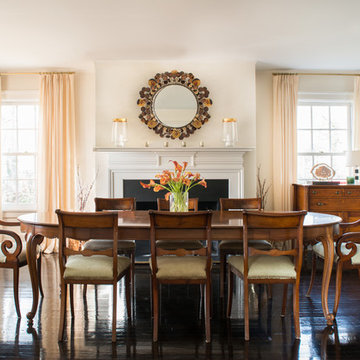
Réalisation d'une grande salle à manger tradition avec un mur blanc, parquet foncé, une cheminée standard, un manteau de cheminée en métal et éclairage.
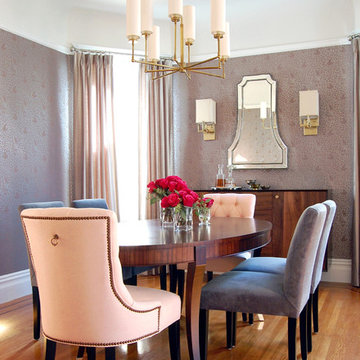
Idée de décoration pour une rideau de salle à manger tradition fermée et de taille moyenne avec un sol en bois brun et mur métallisé.
Idées déco de salles à manger
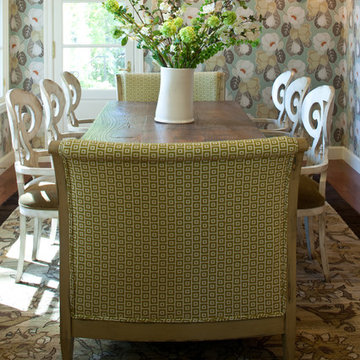
Casual traditional dining room
David Agnello
Idées déco pour une salle à manger classique avec parquet foncé.
Idées déco pour une salle à manger classique avec parquet foncé.
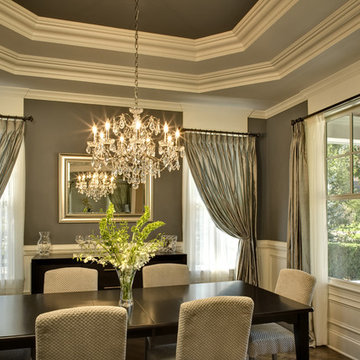
Idée de décoration pour une salle à manger tradition de taille moyenne avec un mur gris, parquet clair et aucune cheminée.
5
