Idées déco de salles à manger rétro avec tous types de manteaux de cheminée
Trier par:Populaires du jour
101 - 120 sur 705 photos
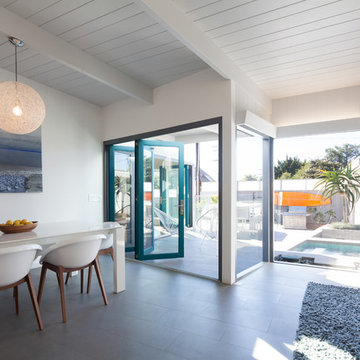
Chang Kyun Kim
Aménagement d'une salle à manger ouverte sur la cuisine rétro avec un mur blanc et un manteau de cheminée en brique.
Aménagement d'une salle à manger ouverte sur la cuisine rétro avec un mur blanc et un manteau de cheminée en brique.
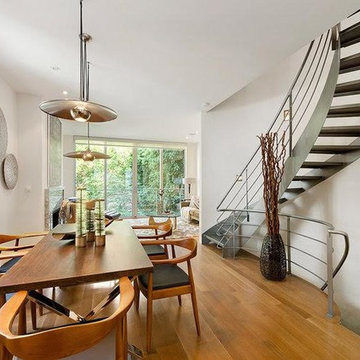
Mid-Century Modern Greenwich Village Open Concept Dining Area. The dining area flows between the kitchen and living room, as seen in the back of the photo. Real hardwood floors and 6 seat dining table. Copper pendants over dining area to play off the metal cross legs of the dining table. Simple and clean lines with major impact.
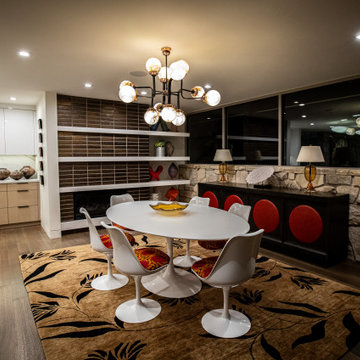
Idée de décoration pour une salle à manger vintage de taille moyenne avec une banquette d'angle, un mur blanc, parquet clair, une cheminée standard, un manteau de cheminée en carrelage et un sol noir.
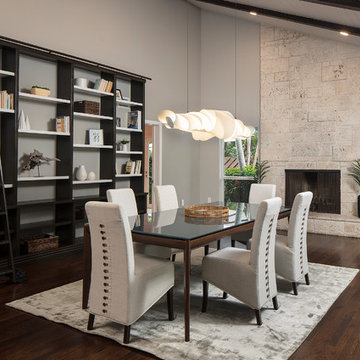
Cette photo montre une grande salle à manger ouverte sur le salon rétro avec un mur gris, parquet foncé, une cheminée standard, un manteau de cheminée en pierre et un sol marron.
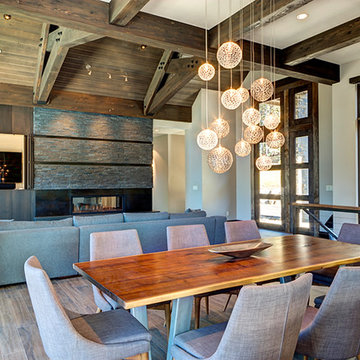
Aménagement d'une grande salle à manger ouverte sur le salon rétro avec un mur beige, un sol en bois brun, une cheminée double-face, un manteau de cheminée en pierre et un sol marron.

Idée de décoration pour une salle à manger ouverte sur la cuisine vintage de taille moyenne avec un mur blanc, sol en béton ciré, une cheminée d'angle, un manteau de cheminée en brique, un sol gris et poutres apparentes.
Lauren Colton
Idée de décoration pour une salle à manger ouverte sur le salon vintage de taille moyenne avec un mur blanc, un sol en bois brun, une cheminée standard, un manteau de cheminée en brique et un sol marron.
Idée de décoration pour une salle à manger ouverte sur le salon vintage de taille moyenne avec un mur blanc, un sol en bois brun, une cheminée standard, un manteau de cheminée en brique et un sol marron.
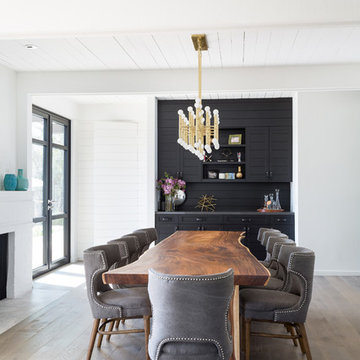
Inspiration pour une grande salle à manger ouverte sur le salon vintage avec un mur blanc, parquet clair, une cheminée standard et un manteau de cheminée en brique.
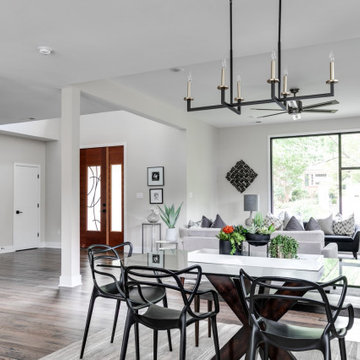
We’ve carefully crafted every inch of this home to bring you something never before seen in this area! Modern front sidewalk and landscape design leads to the architectural stone and cedar front elevation, featuring a contemporary exterior light package, black commercial 9’ window package and 8 foot Art Deco, mahogany door. Additional features found throughout include a two-story foyer that showcases the horizontal metal railings of the oak staircase, powder room with a floating sink and wall-mounted gold faucet and great room with a 10’ ceiling, modern, linear fireplace and 18’ floating hearth, kitchen with extra-thick, double quartz island, full-overlay cabinets with 4 upper horizontal glass-front cabinets, premium Electrolux appliances with convection microwave and 6-burner gas range, a beverage center with floating upper shelves and wine fridge, first-floor owner’s suite with washer/dryer hookup, en-suite with glass, luxury shower, rain can and body sprays, LED back lit mirrors, transom windows, 16’ x 18’ loft, 2nd floor laundry, tankless water heater and uber-modern chandeliers and decorative lighting. Rear yard is fenced and has a storage shed.
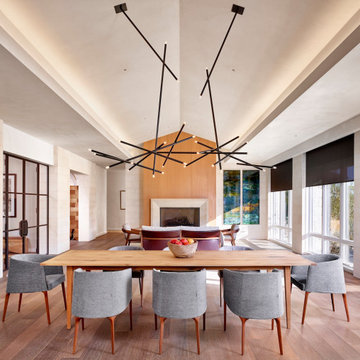
Cette photo montre une très grande salle à manger ouverte sur le salon rétro avec un mur blanc, parquet foncé, une cheminée standard, un manteau de cheminée en pierre et un sol marron.
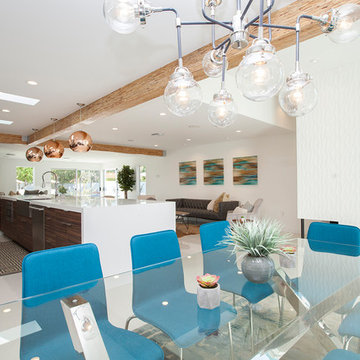
Open dining room with mid century white wavy porcelain tile fireplace surround. Structural beams finished in a natural finish. LED recessed can lighting.
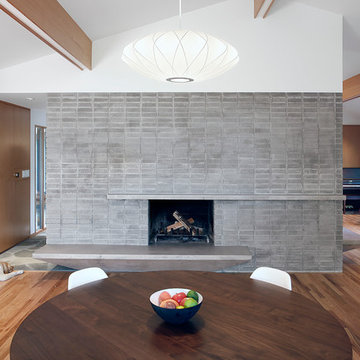
Mark Woods
Réalisation d'une salle à manger ouverte sur le salon vintage de taille moyenne avec un mur marron, parquet clair, une cheminée standard et un manteau de cheminée en pierre.
Réalisation d'une salle à manger ouverte sur le salon vintage de taille moyenne avec un mur marron, parquet clair, une cheminée standard et un manteau de cheminée en pierre.
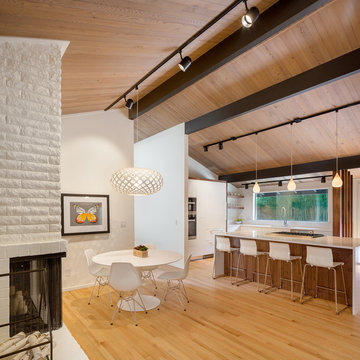
Design/Build by Vanillawood
Photography by Josh Partee
Aménagement d'une salle à manger ouverte sur la cuisine rétro avec un mur blanc, un sol en bois brun, une cheminée double-face, un manteau de cheminée en brique et un sol blanc.
Aménagement d'une salle à manger ouverte sur la cuisine rétro avec un mur blanc, un sol en bois brun, une cheminée double-face, un manteau de cheminée en brique et un sol blanc.
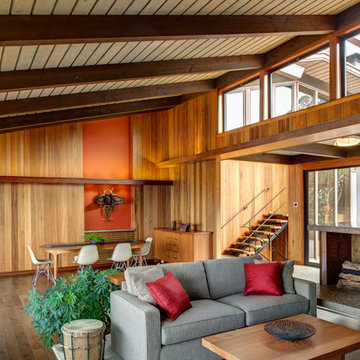
Treve Johnson
Aménagement d'une salle à manger ouverte sur le salon rétro de taille moyenne avec un mur marron, parquet foncé, une cheminée standard, un manteau de cheminée en béton et un sol marron.
Aménagement d'une salle à manger ouverte sur le salon rétro de taille moyenne avec un mur marron, parquet foncé, une cheminée standard, un manteau de cheminée en béton et un sol marron.

Idées déco pour une grande salle à manger rétro avec une banquette d'angle, un mur blanc, parquet clair, une cheminée ribbon, un manteau de cheminée en carrelage et un sol marron.
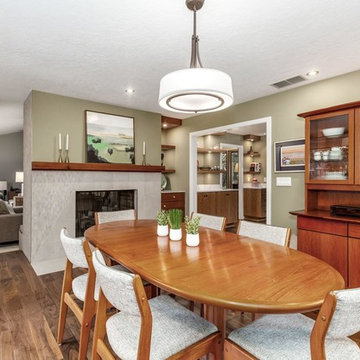
Cette image montre une salle à manger vintage fermée et de taille moyenne avec un mur vert, un sol en bois brun, une cheminée double-face, un manteau de cheminée en carrelage et un sol marron.
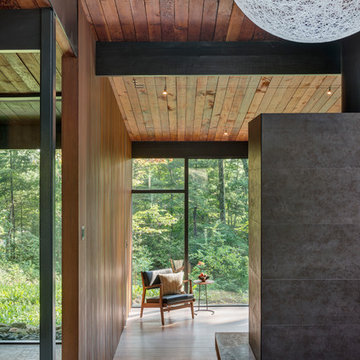
Flavin Architects was chosen for the renovation due to their expertise with Mid-Century-Modern and specifically Henry Hoover renovations. Respect for the integrity of the original home while accommodating a modern family’s needs is key. Practical updates like roof insulation, new roofing, and radiant floor heat were combined with sleek finishes and modern conveniences. Photo by: Nat Rea Photography

Réalisation d'une grande salle à manger ouverte sur le salon vintage avec parquet clair, une cheminée double-face, un manteau de cheminée en brique et un plafond en bois.
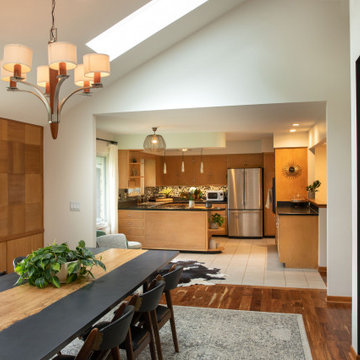
We designed and renovated a Mid-Century Modern home into an ADA compliant home with an open floor plan and updated feel. We incorporated many of the homes original details while modernizing them. We converted the existing two car garage into a master suite and walk in closet, designing a master bathroom with an ADA vanity and curb-less shower. We redesigned the existing living room fireplace creating an artistic focal point in the room. The project came with its share of challenges which we were able to creatively solve, resulting in what our homeowners feel is their first and forever home.
This beautiful home won three design awards:
• Pro Remodeler Design Award – 2019 Platinum Award for Universal/Better Living Design
• Chrysalis Award – 2019 Regional Award for Residential Universal Design
• Qualified Remodeler Master Design Awards – 2019 Bronze Award for Universal Design

In the dining room, kYd designed all new walnut millwork and custom cabinetry to match the original buffet.
Sky-Frame sliding doors/windows via Dover Windows and Doors; Element by Tech Lighting recessed lighting; Lea Ceramiche Waterfall porcelain stoneware tiles; leathered ash black granite slab buffet counter
Idées déco de salles à manger rétro avec tous types de manteaux de cheminée
6