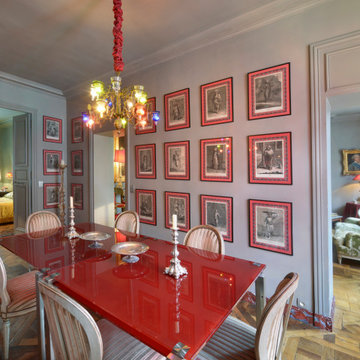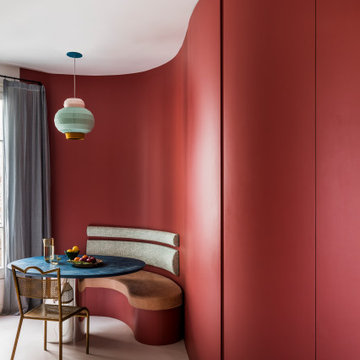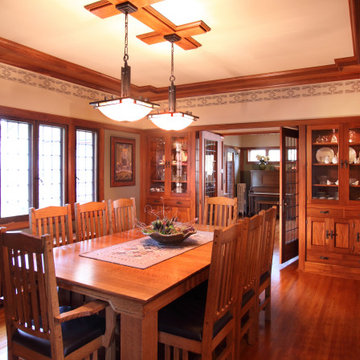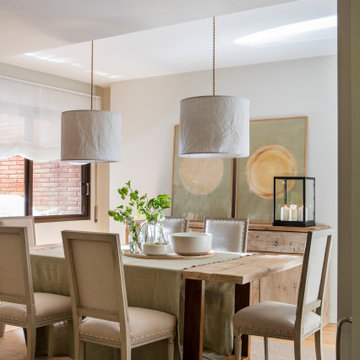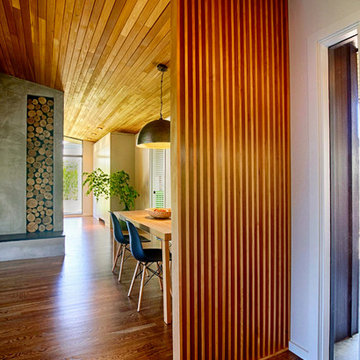Idées déco de salles à manger roses, rouges
Trier par :
Budget
Trier par:Populaires du jour
1 - 20 sur 8 753 photos
1 sur 3
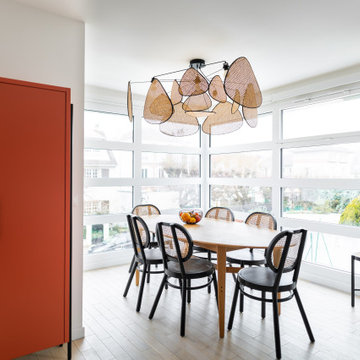
Après avoir fait l'acquisition d'un appartement sur plan, ce couple a sollicité les services d'une architecte d'intérieure pour lui donner un petit supplément d'âme, le décorer et dessiner du mobilier sur mesure.
Nous sommes intervenus pour réaliser les travaux et créer le mobilier tout droit sorti de l'imagination de la décoratrice ?

Salle à manger avec table mise
Inspiration pour une grande salle à manger victorienne fermée avec un mur bleu, un sol en bois brun, une cheminée standard, un sol marron et poutres apparentes.
Inspiration pour une grande salle à manger victorienne fermée avec un mur bleu, un sol en bois brun, une cheminée standard, un sol marron et poutres apparentes.
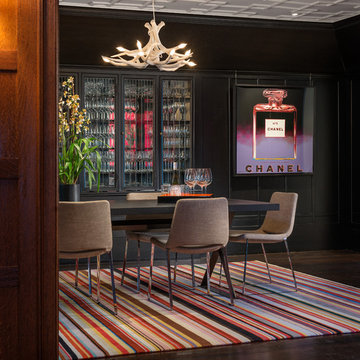
Aaron Leitz Photography
Cette image montre une salle à manger design avec un mur noir et parquet foncé.
Cette image montre une salle à manger design avec un mur noir et parquet foncé.

Design: Cattaneo Studios // Photos: Jacqueline Marque
Cette photo montre une très grande salle à manger ouverte sur le salon industrielle avec sol en béton ciré, un sol gris et un mur blanc.
Cette photo montre une très grande salle à manger ouverte sur le salon industrielle avec sol en béton ciré, un sol gris et un mur blanc.

Trevor Trondro
Idée de décoration pour une salle à manger ouverte sur le salon vintage avec un mur blanc, aucune cheminée et un sol gris.
Idée de décoration pour une salle à manger ouverte sur le salon vintage avec un mur blanc, aucune cheminée et un sol gris.
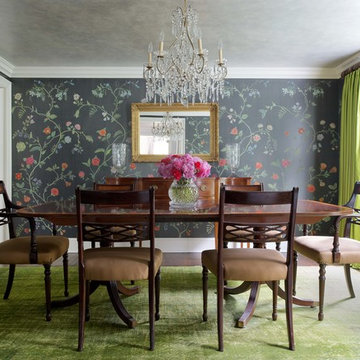
Idées déco pour une grande salle à manger classique fermée avec un mur gris, parquet foncé, aucune cheminée et un sol marron.
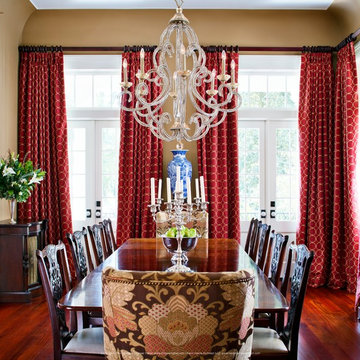
Lots of natural light and hardwood floors in formal dining room of New Orleans-style home. Photographed by Chipper Hatter.
Aménagement d'une salle à manger classique.
Aménagement d'une salle à manger classique.
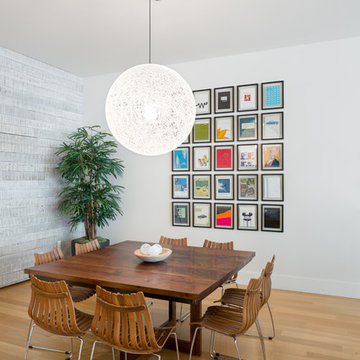
© Josh Partee 2013
Exemple d'une salle à manger tendance avec un mur blanc et un sol en bois brun.
Exemple d'une salle à manger tendance avec un mur blanc et un sol en bois brun.

Formal Dining with Butler's Pantry that connects this space to the Kitchen beyond.
Cette image montre une salle à manger fermée et de taille moyenne avec un mur blanc, parquet foncé et aucune cheminée.
Cette image montre une salle à manger fermée et de taille moyenne avec un mur blanc, parquet foncé et aucune cheminée.
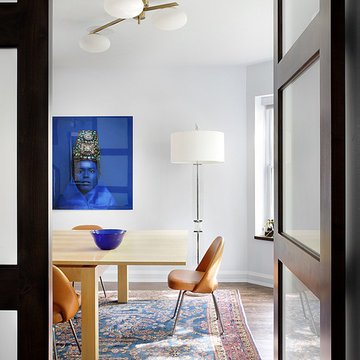
Designer: Ruthie Alan
Inspiration pour une salle à manger vintage avec un mur blanc et parquet foncé.
Inspiration pour une salle à manger vintage avec un mur blanc et parquet foncé.

The finished living room at our Kensington apartment renovation. My client wanted a furnishing make-over, so there was no building work required in this stage of the project.
We split the area into the Living room and Dining Room - we will post more images over the coming days..
We wanted to add a splash of colour to liven the space and we did this though accessories, cushions, artwork and the dining chairs. The space works really well and and we changed the bland original living room into a room full of energy and character..
The start of the process was to create floor plans, produce a CAD layout and specify all the furnishing. We designed two bespoke bookcases and created a large window seat hiding the radiators. We also installed a new fireplace which became a focal point at the far end of the room..
I hope you like the photos. We love getting comments from you, so please let me know your thoughts. I would like to say a special thank you to my client, who has been a pleasure to work with and has allowed me to photograph his apartment. We are looking forward to the next phase of this project, which involves extending the property and updating the bathrooms.
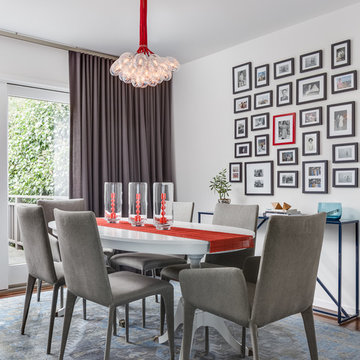
This eclectic dining room mixes modern and vintage pieces to create a comfortable yet sophisticated space to entertain friends. The salon style installation feature the client's favorite family photos.
Photo Credit - Christopher Stark
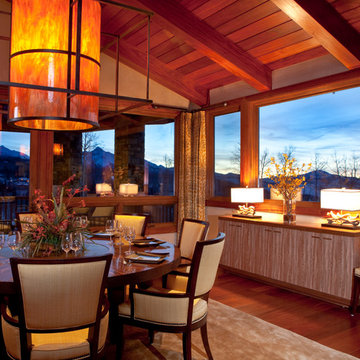
Dining room features custom light fixture large in scale to define the dining area. The round dining table is 72" in diameter and seats 8-10 people. It has a lazy susan in the center!
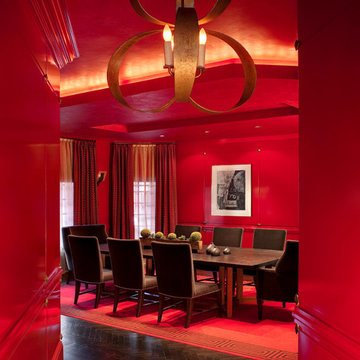
Dramatic red dining room with ebony finished floor, red walls and ceiling , dining room side chairs and 2 wing chairs are upholstered in dark chocolate brown mohair, large area rug is custom in red with dark brown greek key border. Dining room table is custom made with 2" solid walnut top and natural maple base 120" long x 52" wide. walls are paneled with 1/4" masonite with revels between panels. chandelier is gold finished .
Photo Credit: Bruce Buck photography

• Craftsman-style dining area
• Furnishings + decorative accessory styling
• Pedestal dining table base - Herman Miller Eames base w/custom top
• Vintage wood framed dining chairs re-upholstered
• Oversized floor lamp - Artemide
• Burlap wall treatment
• Leather Ottoman - Herman Miller Eames
• Fireplace with vintage tile + wood mantel
• Wood ceiling beams
• Modern art
Idées déco de salles à manger roses, rouges
1
