Idées déco de salles à manger rouges avec différents designs de plafond
Trier par :
Budget
Trier par:Populaires du jour
41 - 60 sur 63 photos
1 sur 3
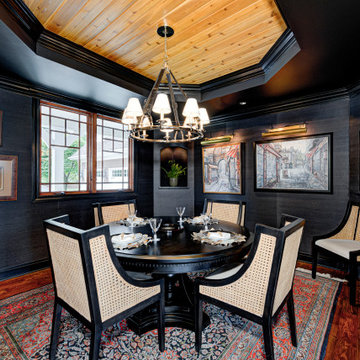
Every detail of this European villa-style home exudes a uniquely finished feel. Our design goals were to invoke a sense of travel while simultaneously cultivating a homely and inviting ambience. This project reflects our commitment to crafting spaces seamlessly blending luxury with functionality.
This once-underused, bland formal dining room was transformed into an evening retreat, evoking the ambience of a Tangiers cigar bar. Texture was introduced through grasscloth wallpaper, shuttered cabinet doors, rattan chairs, and knotty pine ceilings.
---
Project completed by Wendy Langston's Everything Home interior design firm, which serves Carmel, Zionsville, Fishers, Westfield, Noblesville, and Indianapolis.
For more about Everything Home, see here: https://everythinghomedesigns.com/
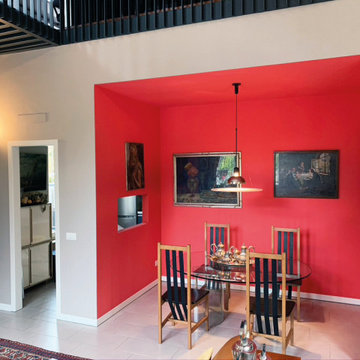
Cette photo montre une petite salle à manger ouverte sur le salon chic avec un mur rouge, un sol en carrelage de porcelaine, un sol beige et un plafond décaissé.
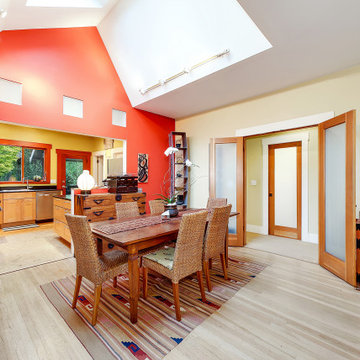
Aménagement d'une salle à manger craftsman avec parquet clair et un plafond voûté.
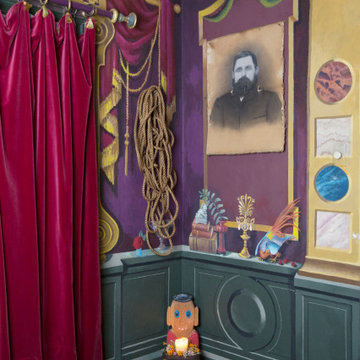
A corner of the dining room
Exemple d'une petite salle à manger éclectique avec un mur multicolore, parquet peint, un sol multicolore et un plafond voûté.
Exemple d'une petite salle à manger éclectique avec un mur multicolore, parquet peint, un sol multicolore et un plafond voûté.
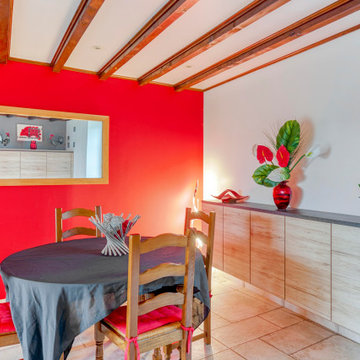
Idées déco pour une grande salle à manger ouverte sur le salon contemporaine avec un sol en carrelage de céramique, un sol beige, poutres apparentes, un mur blanc et aucune cheminée.
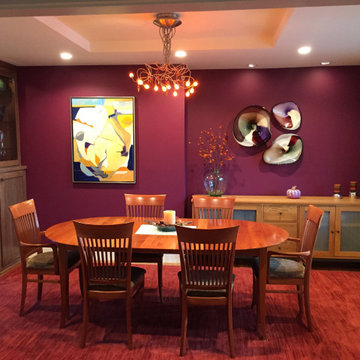
Cette photo montre une salle à manger tendance avec un mur violet et un plafond décaissé.
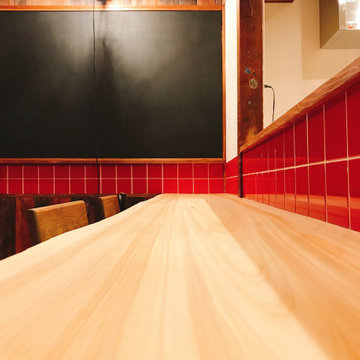
ヒノキの一枚板のカウンターです。
カウンター前はタイル張りとして、清掃性を高めています。
Exemple d'une salle à manger ouverte sur la cuisine craftsman de taille moyenne avec un mur blanc, un sol en contreplaqué, aucune cheminée, un sol marron, un plafond en lambris de bois et du lambris de bois.
Exemple d'une salle à manger ouverte sur la cuisine craftsman de taille moyenne avec un mur blanc, un sol en contreplaqué, aucune cheminée, un sol marron, un plafond en lambris de bois et du lambris de bois.
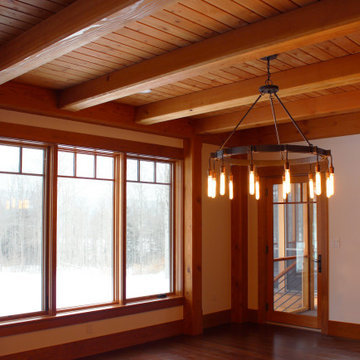
Réalisation d'une grande salle à manger ouverte sur le salon craftsman avec un mur blanc, parquet foncé, une cheminée standard, un manteau de cheminée en pierre, un sol marron et un plafond voûté.
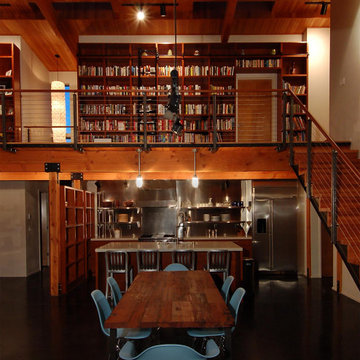
Step into a realm of sleek sophistication with this elegantly designed box-form home. The cost-effective structure opens up to reveal a breathtaking double-height living space, an epitome of modern design using industrial-grade materials like heavy timbers, concrete, and steel. The highlight is a library loft, perched above the living area wrapped in the warmth of wooden accents. Pendant lighting cascades down, illuminating the polished concrete floors that reflect the ambient light, creating a luminous, expansive atmosphere. This home melds economical construction with luxurious design principles.
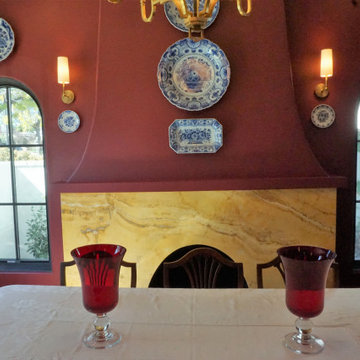
Marble fireplace, wood floorings, mission/tuscany finish
Réalisation d'une salle à manger ouverte sur le salon de taille moyenne avec un mur rouge, parquet peint, une cheminée standard, un manteau de cheminée en pierre, un sol noir et un plafond voûté.
Réalisation d'une salle à manger ouverte sur le salon de taille moyenne avec un mur rouge, parquet peint, une cheminée standard, un manteau de cheminée en pierre, un sol noir et un plafond voûté.
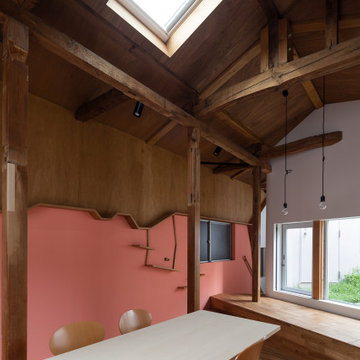
【ダイニングキッチンの壁面ギャラリー】
ダイニングキッチンの壁の1面は谷中の地図になっている(ピンク部分は台東区、ベニヤ部分は文京区、右側に荒川区で塗り分けられている)。
谷中で活動する仲間が集まり地図に加筆していく。区界の板(よみせ通り、へび道)は猫用の階段や通路にもなっている。
写真:西川公朗
Inspiration pour une petite salle à manger ouverte sur le salon avec un mur blanc, un sol en bois brun, un sol marron, un plafond en bois et du lambris de bois.
Inspiration pour une petite salle à manger ouverte sur le salon avec un mur blanc, un sol en bois brun, un sol marron, un plafond en bois et du lambris de bois.

Cette photo montre une grande salle à manger ouverte sur le salon éclectique avec un mur blanc, parquet peint, aucune cheminée, un sol blanc, un plafond en bois et du lambris de bois.
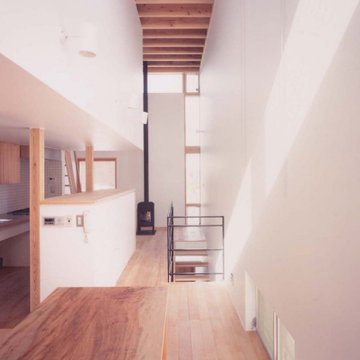
Inspiration pour une petite salle à manger ouverte sur le salon minimaliste avec un mur blanc, parquet clair, un sol beige et poutres apparentes.
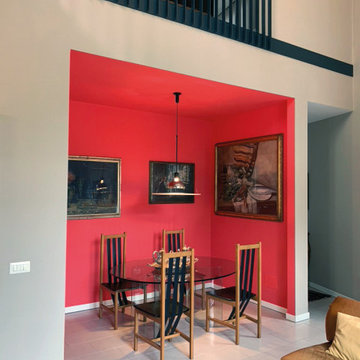
Cette photo montre une petite salle à manger ouverte sur le salon chic avec un mur rouge, un sol en carrelage de porcelaine, un sol beige et un plafond décaissé.
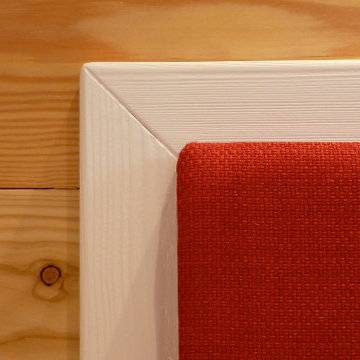
Dettaglio panca in legno laccato.
Cette image montre une salle à manger chalet en bois avec un plafond en bois.
Cette image montre une salle à manger chalet en bois avec un plafond en bois.
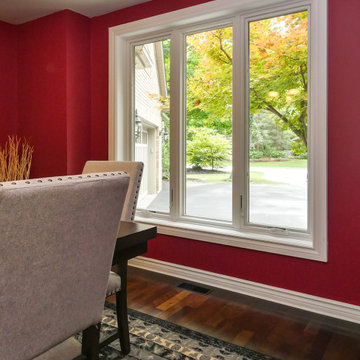
Trendy dining room with new triple window combination we installed. This stylish room with dark wood flooring and furniture and regal accent rug looks fabulous with a set of windows that include casement and picture windows. Now is the perfect time to replace the windows in your home with Renewal by Andersen of Greater Toronto, serving most of Ontario.
Find out more about replacing your home windows -- Contact Us Today! 844-819-3040

This home was redesigned to reflect the homeowners' personalities through intentional and bold design choices, resulting in a visually appealing and powerfully expressive environment.
This captivating dining room design features a striking bold blue palette that mingles with elegant furniture while statement lights dangle gracefully above. The rust-toned carpet adds a warm contrast, completing a sophisticated and inviting ambience.
---Project by Wiles Design Group. Their Cedar Rapids-based design studio serves the entire Midwest, including Iowa City, Dubuque, Davenport, and Waterloo, as well as North Missouri and St. Louis.
For more about Wiles Design Group, see here: https://wilesdesigngroup.com/
To learn more about this project, see here: https://wilesdesigngroup.com/cedar-rapids-bold-home-transformation

Design Master Class: Bold colors transform a blah dining room. See Lisa Stewart Design Website Publications Page or Download the article here:
https://lisastewartdesign.com/wp-content/uploads/2020/08/Lisa-Stewart-DesignNews-ObserverDramatic-Dining-Room2015-07-04.pdf
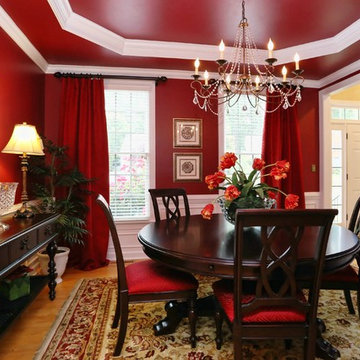
This warm and cozy dining room has everything you need. We updated with wall color, Sherwin Williams 6314 Luxurious Red. We used the homeowners existing furnishings and purchased a few new things. The change was significant and the homeowner delighted!
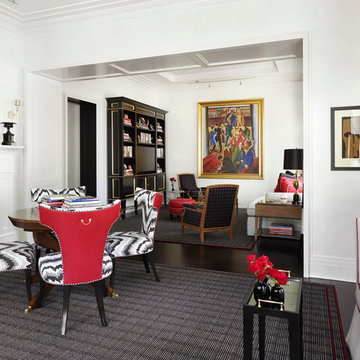
Dining and living room styled in blacks and reds with bold pops of color looking into library.
Werner Straube
Idée de décoration pour une salle à manger ouverte sur le salon tradition de taille moyenne avec un mur blanc, parquet foncé, une cheminée standard, un manteau de cheminée en bois, un sol marron et un plafond décaissé.
Idée de décoration pour une salle à manger ouverte sur le salon tradition de taille moyenne avec un mur blanc, parquet foncé, une cheminée standard, un manteau de cheminée en bois, un sol marron et un plafond décaissé.
Idées déco de salles à manger rouges avec différents designs de plafond
3