Idées déco de salles à manger rouges avec un mur beige
Trier par :
Budget
Trier par:Populaires du jour
41 - 60 sur 305 photos
1 sur 3
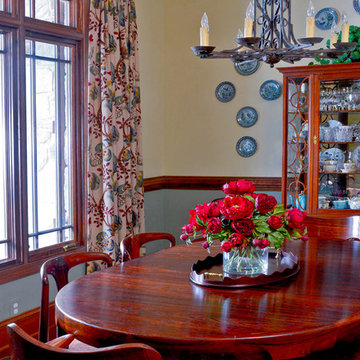
Christopher Oquendo
Inspiration pour une salle à manger ouverte sur le salon traditionnelle de taille moyenne avec un mur beige et un sol en bois brun.
Inspiration pour une salle à manger ouverte sur le salon traditionnelle de taille moyenne avec un mur beige et un sol en bois brun.
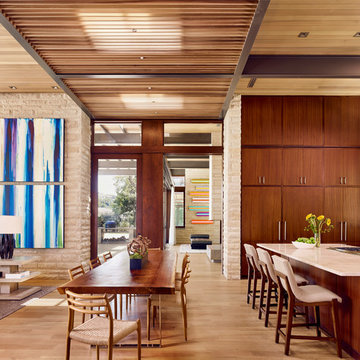
Exemple d'une salle à manger ouverte sur le salon tendance avec un mur beige, parquet clair, un sol beige et éclairage.
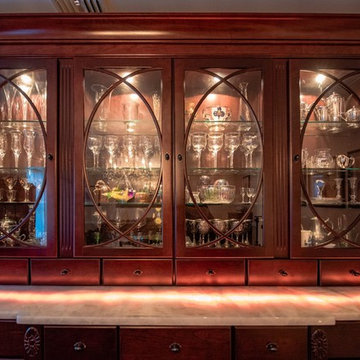
Exemple d'une grande salle à manger ouverte sur le salon chic avec un mur beige, parquet clair, aucune cheminée et un sol marron.
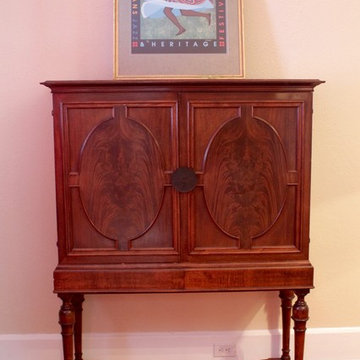
This dining room, located in the Treme area in New Orleans was a delight to recreate. Here we used pieces from my client's former living and dining rooms as she downsized. We just added draperies, a custom light fixture, a pair of custom wall sconces and accessories.
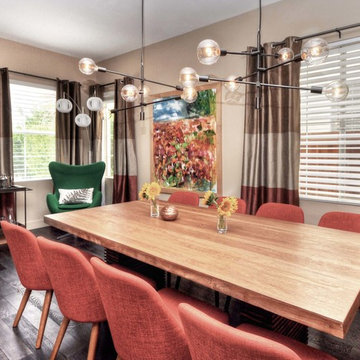
The formal living room was transformed into a modern rustic dining space that doubles as a library. The large dining table can seat up to ten people and is perfect for dinner parties.
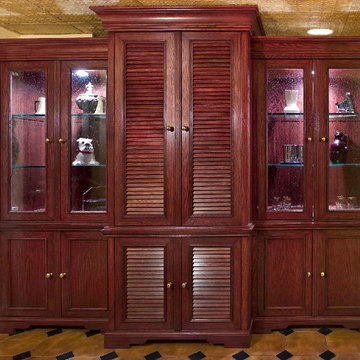
Cette image montre une grande salle à manger traditionnelle avec un mur beige, un sol en carrelage de céramique et un sol multicolore.
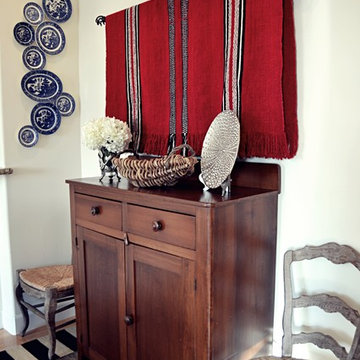
Plates that were once the renter's grandmothers came out from storage in the back of the cabinet to be a featured element in the room.
Idée de décoration pour une salle à manger ouverte sur le salon chalet de taille moyenne avec un mur beige, parquet clair et aucune cheminée.
Idée de décoration pour une salle à manger ouverte sur le salon chalet de taille moyenne avec un mur beige, parquet clair et aucune cheminée.
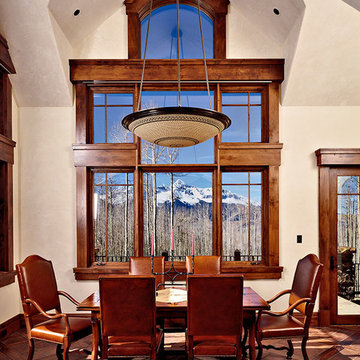
Aménagement d'une très grande salle à manger ouverte sur la cuisine classique avec un mur beige, tomettes au sol, aucune cheminée et un sol marron.
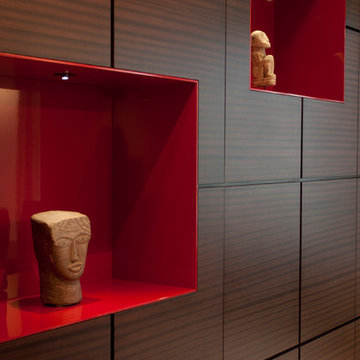
Photography Birte Reimer
Idées déco pour une salle à manger contemporaine de taille moyenne avec un mur beige.
Idées déco pour une salle à manger contemporaine de taille moyenne avec un mur beige.
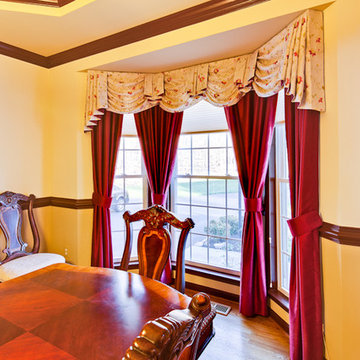
Exemple d'une salle à manger chic fermée et de taille moyenne avec un mur beige, parquet foncé et aucune cheminée.
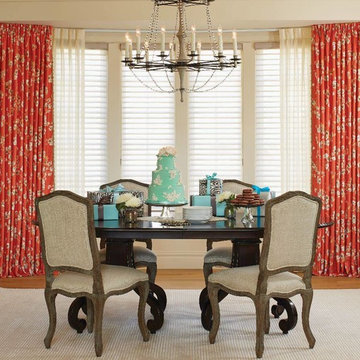
Idées déco pour une petite salle à manger ouverte sur la cuisine classique avec un mur beige, un sol en bois brun, aucune cheminée et un sol marron.
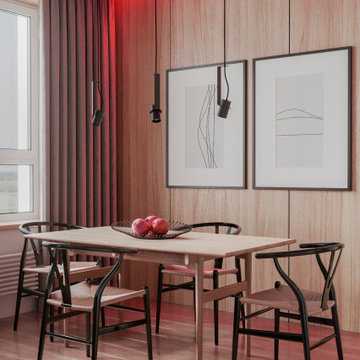
Aménagement d'une salle à manger contemporaine en bois de taille moyenne avec un mur beige, un sol en vinyl et un sol beige.
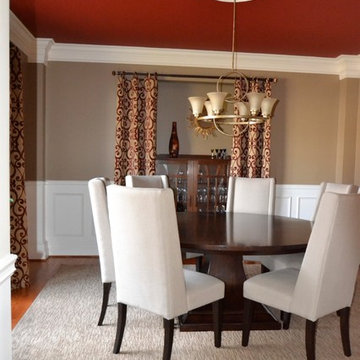
Revisions Interior Design
Idée de décoration pour une salle à manger tradition de taille moyenne avec un mur beige et moquette.
Idée de décoration pour une salle à manger tradition de taille moyenne avec un mur beige et moquette.
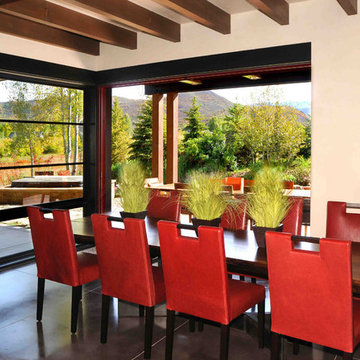
Inspiration pour une salle à manger design fermée et de taille moyenne avec un mur beige, sol en béton ciré et aucune cheminée.
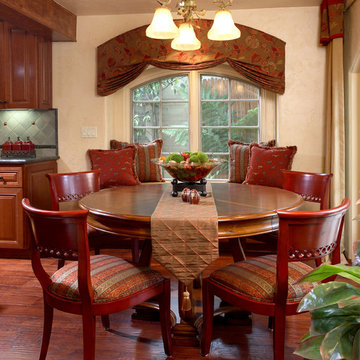
Exemple d'une salle à manger chic fermée et de taille moyenne avec un mur beige et un sol en bois brun.
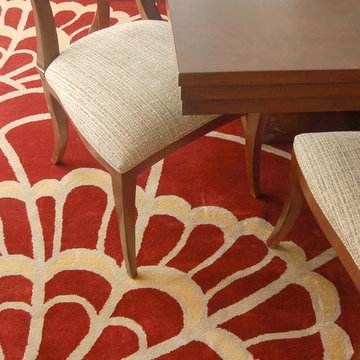
Art Direction
Inspiration pour une salle à manger design de taille moyenne et fermée avec un mur beige, parquet foncé et aucune cheminée.
Inspiration pour une salle à manger design de taille moyenne et fermée avec un mur beige, parquet foncé et aucune cheminée.
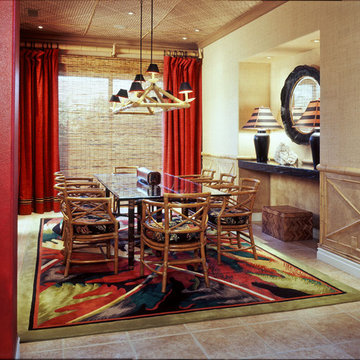
Christopher Dow
Christopher Dow
Idée de décoration pour une salle à manger ethnique fermée et de taille moyenne avec un mur beige, un sol en carrelage de céramique, aucune cheminée et un sol marron.
Idée de décoration pour une salle à manger ethnique fermée et de taille moyenne avec un mur beige, un sol en carrelage de céramique, aucune cheminée et un sol marron.
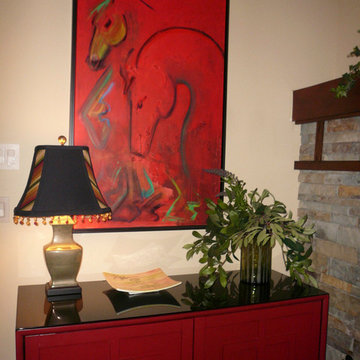
Cette photo montre une salle à manger chic fermée avec un mur beige et une cheminée standard.
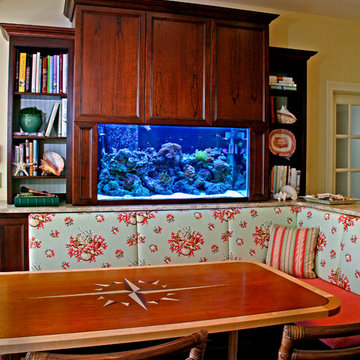
This dining area celebrates all things nautical with an aquarium, custom breakfast table with a compass rose inlay and fabric printed with coral and shells. The pint and green color scheme requested by the wife and the salt-water aquarium combine to make a very personalized breakfast area in this kitchen. A built-in banquette accommodates half of the six diners.
photo by Anne Gummerson
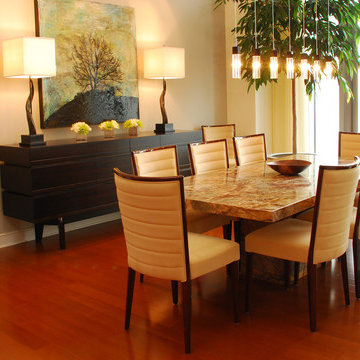
When Mike and Joan Walters purchased a penthouse in The Luxe, a 23-story luxury condominium near Piedmont Park in Atlanta, they called on Margaret Barnett, Barnett & Co., and her associate Walter Kennedy to design the interiors and consult on furniture selections.
For sourcing most of their furnishings, the Walters looked to another designer they’d known and worked with, Atlanta Cantoni’s Mercedes Williams.
The Walters ProjectThe finished product demonstrates that this turned out to be a brilliantly creative collaboration among client, designers and Cantoni.
With each room framed by the wraparound balcony and spectacular views, the 3,200-square foot penthouse is washed in natural light, the team’s basic design element.
The beautiful wood floors and custom cabinetry and stone flooring and fireplace anchor a palette of warm neutral colors––from black to white, from dark chocolates to buttery yellows–– that blend into a harmonious unity throughout. Subtle accents are delivered by lighting, antique carpets, accessories and art.
The Walters ProjectThe collaboration was clockwork. Says Mercedes, “I’d meet with the client and designers in our showroom to discuss the project and tour our collections. The designers and I fine-tuned the options, then again with the client to finalize their selections. On a project like this, you really appreciate Cantoni’s huge selection and in-stock inventory.”
Mike sums it up: “Joan and I knew perfectly well what we wanted and Margaret, Walter and Mercedes tuned in to our vision and made it reality. Life is good when you can blend the ideas of smart, accomplished people to create a fantastic home.”
The Walters ProjectThanks to Mike and Joan for choosing Cantoni and for permitting us to showcase their fantastic new home in this eNewsletter. Thanks as well to Margaret Barnett and Walter Kennedy and finally, congrats to Mercedes Williams and Cantoni Atlanta for their contribution.
Great Design Is a Way of Life—especially at the top of the world!
Idées déco de salles à manger rouges avec un mur beige
3