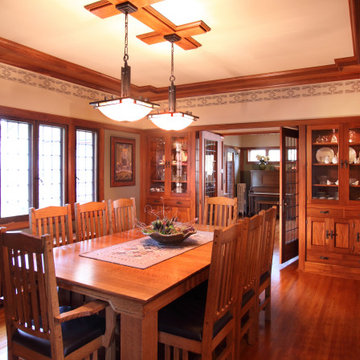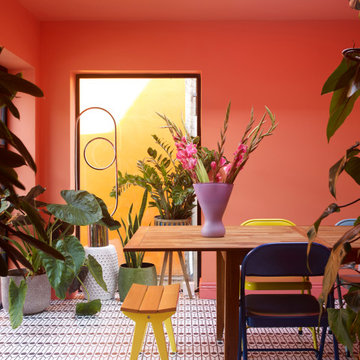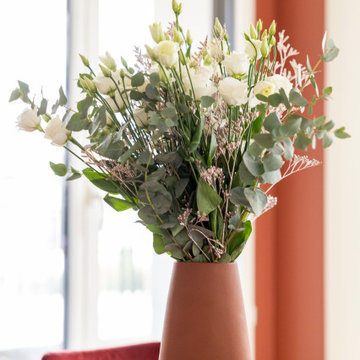Idées déco de salles à manger rouges, de couleur bois
Trier par :
Budget
Trier par:Populaires du jour
81 - 100 sur 18 298 photos
1 sur 3

Clean and bright for a space where you can clear your mind and relax. Unique knots bring life and intrigue to this tranquil maple design. With the Modin Collection, we have raised the bar on luxury vinyl plank. The result is a new standard in resilient flooring. Modin offers true embossed in register texture, a low sheen level, a rigid SPC core, an industry-leading wear layer, and so much more.
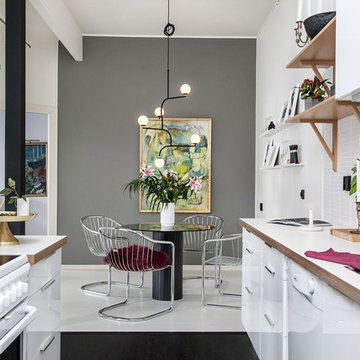
Perfection Makes Me Yawn
Exemple d'une salle à manger ouverte sur la cuisine tendance de taille moyenne avec un mur gris.
Exemple d'une salle à manger ouverte sur la cuisine tendance de taille moyenne avec un mur gris.
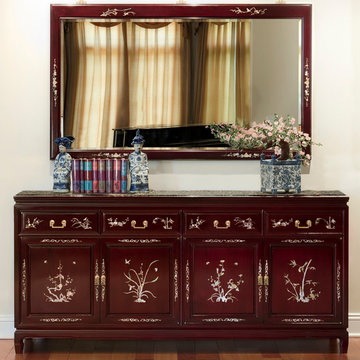
This rosewood sideboard is a fine example of traditional Chinese furniture. The dark cherry finish with inlaid mother of pearl flowers and birds shines with a lustrous effect. Add a matching mirror to turn any blank wall into an artful composition.
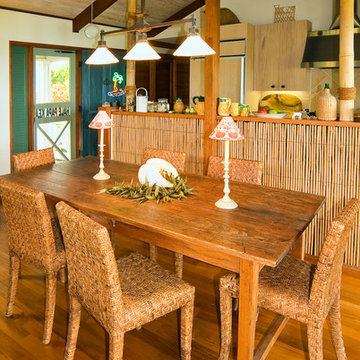
Collection of homes depicting designs of “Hawaiian Cottage Style”
Photography by Pablo McLoud
Waipio Mauka Cottage – Stylish Classic Beach Cottage – Colorful Retro Beach Cottage – Kukio Guest Cottage
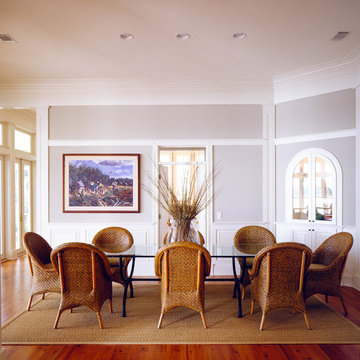
Idées déco pour une salle à manger bord de mer avec un mur gris et parquet foncé.
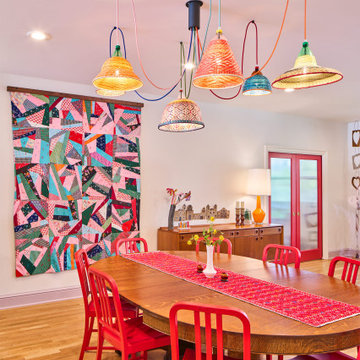
Cette photo montre une salle à manger ouverte sur le salon éclectique de taille moyenne avec un sol en bois brun.

Elegant Dining Room
Inspiration pour une salle à manger traditionnelle fermée et de taille moyenne avec un mur jaune, parquet foncé, une cheminée standard, un manteau de cheminée en pierre, un sol marron et du papier peint.
Inspiration pour une salle à manger traditionnelle fermée et de taille moyenne avec un mur jaune, parquet foncé, une cheminée standard, un manteau de cheminée en pierre, un sol marron et du papier peint.

Rikki Snyder
Cette image montre une très grande salle à manger rustique avec un mur blanc, parquet clair et un sol multicolore.
Cette image montre une très grande salle à manger rustique avec un mur blanc, parquet clair et un sol multicolore.

NIck White
Réalisation d'une salle à manger ouverte sur le salon tradition avec un mur multicolore, parquet clair et un sol beige.
Réalisation d'une salle à manger ouverte sur le salon tradition avec un mur multicolore, parquet clair et un sol beige.
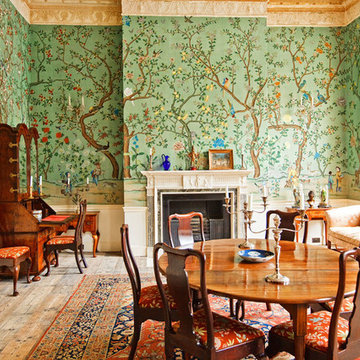
Cette image montre une salle à manger traditionnelle fermée avec un mur multicolore et une cheminée standard.
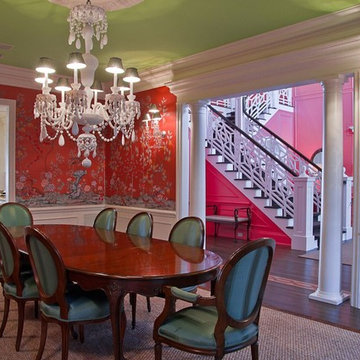
Cette image montre une grande salle à manger traditionnelle fermée avec un mur rouge, parquet foncé, aucune cheminée et un sol marron.
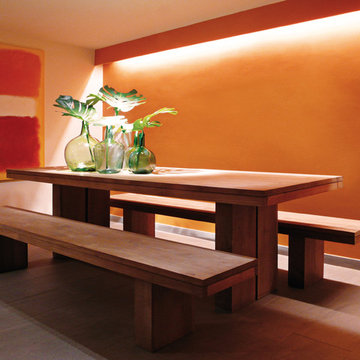
Ramon Roman
Idée de décoration pour une petite salle à manger design fermée avec un mur orange et aucune cheminée.
Idée de décoration pour une petite salle à manger design fermée avec un mur orange et aucune cheminée.
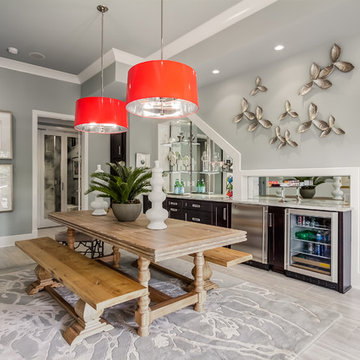
Marty Paoletta, ProMedia Tours
Inspiration pour une salle à manger traditionnelle avec un mur gris et un sol en carrelage de céramique.
Inspiration pour une salle à manger traditionnelle avec un mur gris et un sol en carrelage de céramique.
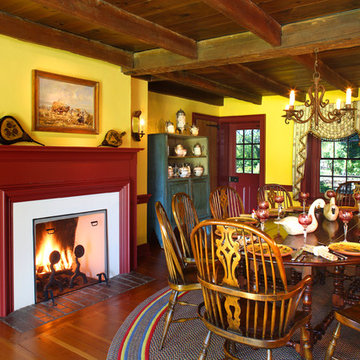
Matt Wargo Photography
Aménagement d'une salle à manger campagne avec un mur jaune et éclairage.
Aménagement d'une salle à manger campagne avec un mur jaune et éclairage.
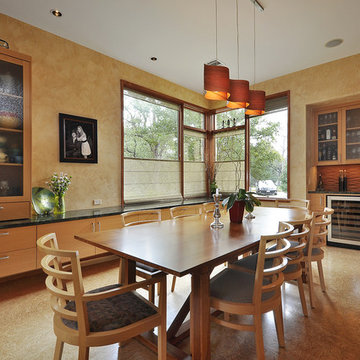
Nestled between multiple stands of Live Oak trees, the Westlake Residence is a contemporary Texas Hill Country home. The house is designed to accommodate the entire family, yet flexible in its design to be able to scale down into living only in 2,200 square feet when the children leave in several years. The home includes many state-of-the-art green features and multiple flex spaces capable of hosting large gatherings or small, intimate groups. The flow and design of the home provides for privacy from surrounding properties and streets, as well as to focus all of the entertaining to the center of the home. Finished in late 2006, the home features Icynene insulation, cork floors and thermal chimneys to exit warm air in the expansive family room.
Photography by Allison Cartwright
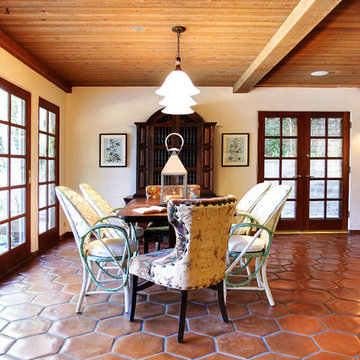
Staging done by Cindi Carter
Photographs by Stephanie Wiley
Réalisation d'une salle à manger méditerranéenne.
Réalisation d'une salle à manger méditerranéenne.

This project began with a handsome center-entrance Colonial Revival house in a neighborhood where land values and house sizes had grown enormously since my clients moved there in the 1980s. Tear-downs had become standard in the area, but the house was in excellent condition and had a lovely recent kitchen. So we kept the existing structure as a starting point for additions that would maximize the potential beauty and value of the site
A highly detailed Gambrel-roofed gable reaches out to the street with a welcoming entry porch. The existing dining room and stair hall were pushed out with new glazed walls to create a bright and expansive interior. At the living room, a new angled bay brings light and a feeling of spaciousness to what had been a rather narrow room.
At the back of the house, a six-sided family room with a vaulted ceiling wraps around the existing kitchen. Skylights in the new ceiling bring light to the old kitchen windows and skylights.
At the head of the new stairs, a book-lined sitting area is the hub between the master suite, home office, and other bedrooms.
Idées déco de salles à manger rouges, de couleur bois
5
