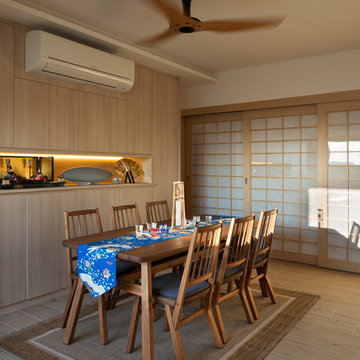Idées déco de salles à manger rouges, marrons
Trier par :
Budget
Trier par:Populaires du jour
161 - 180 sur 271 384 photos
1 sur 3

Paul Dyer Photo
Cette image montre une salle à manger ouverte sur le salon chalet avec parquet en bambou et un sol marron.
Cette image montre une salle à manger ouverte sur le salon chalet avec parquet en bambou et un sol marron.
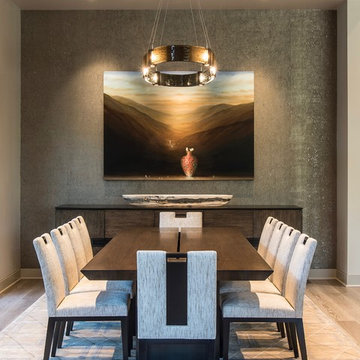
Idées déco pour une grande salle à manger ouverte sur la cuisine contemporaine avec un mur beige, un sol en bois brun et un sol beige.
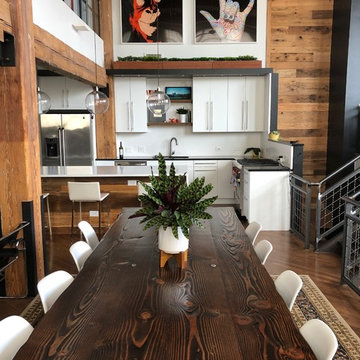
Dining table made of reclaimed ceiling timbers
Cette photo montre une salle à manger industrielle.
Cette photo montre une salle à manger industrielle.
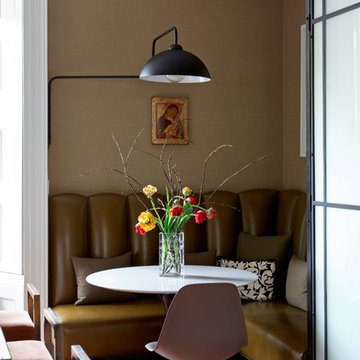
Idée de décoration pour une petite salle à manger ouverte sur le salon vintage avec un sol en bois brun, un sol marron et un mur beige.
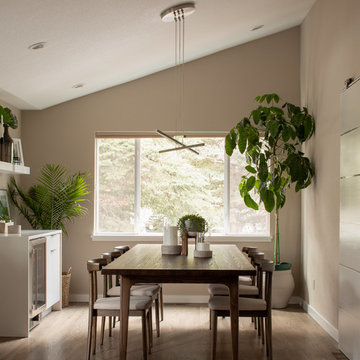
New dining room located in old unused family room, fireplace removed, new walnut dining set, waterfall edge buffet/wine bar, floating shelves, sliding barn door for coats/shoes near garage entry, we vaulted the ceilings to maximize the light and airy feeling requested by the clients.
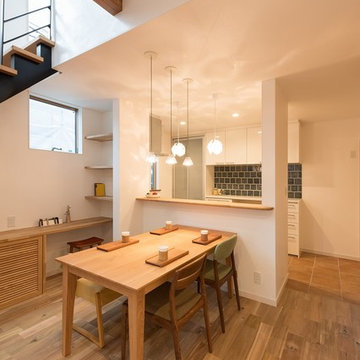
柔らかな光が差し込む家族が集う家
Inspiration pour une salle à manger ouverte sur la cuisine asiatique avec un mur blanc, un sol en bois brun et un sol beige.
Inspiration pour une salle à manger ouverte sur la cuisine asiatique avec un mur blanc, un sol en bois brun et un sol beige.
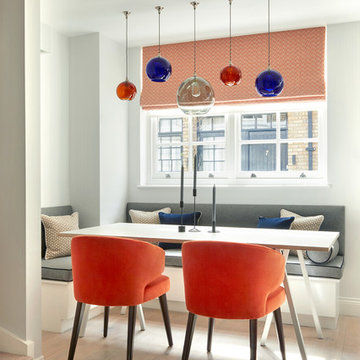
Idées déco pour une petite salle à manger ouverte sur la cuisine contemporaine avec un mur gris, parquet clair, aucune cheminée et un sol beige.
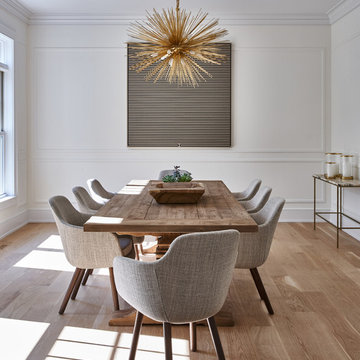
Aménagement d'une salle à manger contemporaine avec un mur blanc, un sol en bois brun et un sol marron.
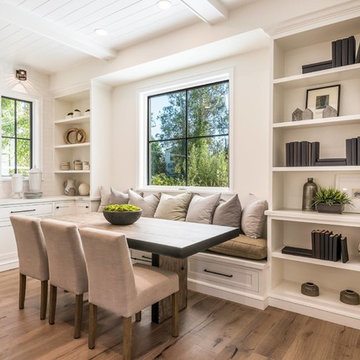
Cette image montre une salle à manger traditionnelle avec un mur blanc, un sol en bois brun et un sol marron.
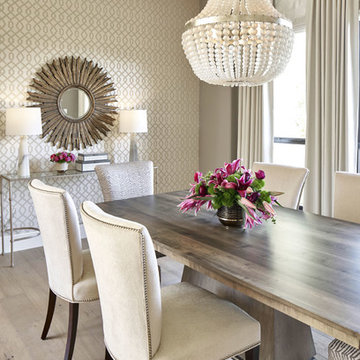
Wallpapered feature wall in updated dining room. Photo by Matthew Niemann
Réalisation d'une salle à manger tradition avec éclairage.
Réalisation d'une salle à manger tradition avec éclairage.
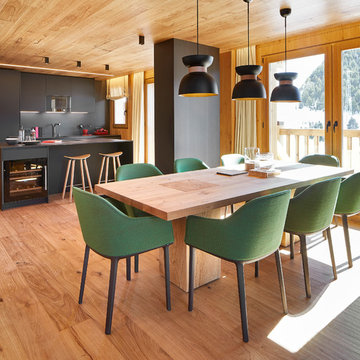
Jordi Miralles fotografia
Cette image montre une grande salle à manger minimaliste avec un sol en bois brun.
Cette image montre une grande salle à manger minimaliste avec un sol en bois brun.

Cette photo montre une salle à manger ouverte sur le salon tendance avec un mur blanc, une cheminée ribbon, un manteau de cheminée en pierre et éclairage.
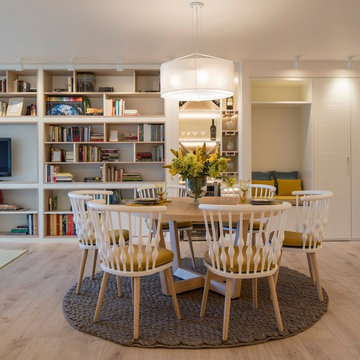
Proyecto de decoración, dirección y ejecución de obra: Sube Interiorismo www.subeinteriorismo.com
Fotografía Erlantz Biderbost
Sillones Nub, Andreu World. Mesa Uves, Andreu World.
Alfombra Rugs, Gan.
Iluminación: Susaeta Iluminación
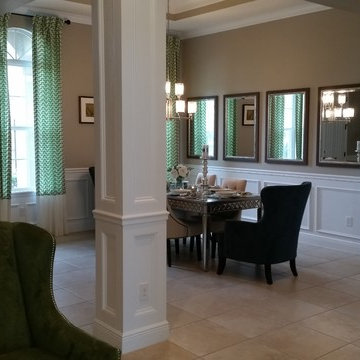
Aménagement d'une petite salle à manger classique fermée avec un mur marron, un sol en carrelage de céramique, aucune cheminée et un sol beige.
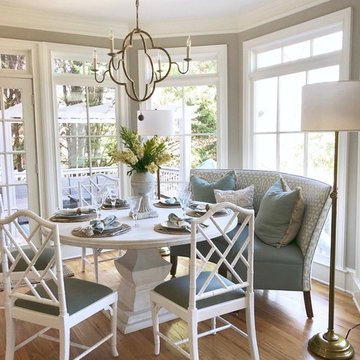
Réalisation d'une salle à manger ouverte sur la cuisine tradition de taille moyenne avec un mur beige et parquet clair.
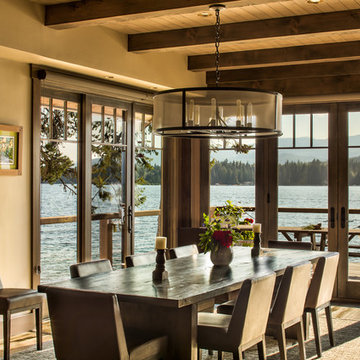
photo © Marie-Dominique Verdier
Idée de décoration pour une salle à manger chalet avec un mur beige, un sol en bois brun et un sol marron.
Idée de décoration pour une salle à manger chalet avec un mur beige, un sol en bois brun et un sol marron.
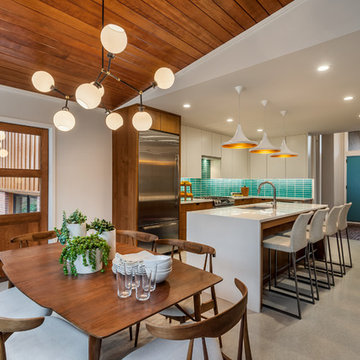
This mid-century modern was a full restoration back to this home's former glory. The vertical grain fir ceilings were reclaimed, refinished, and reinstalled. The floors were a special epoxy blend to imitate terrazzo floors that were so popular during this period. The quartz countertops waterfall on both ends and the handmade tile accents the backsplash. Reclaimed light fixtures, hardware, and appliances put the finishing touches on this remodel.
Photo credit - Inspiro 8 Studios
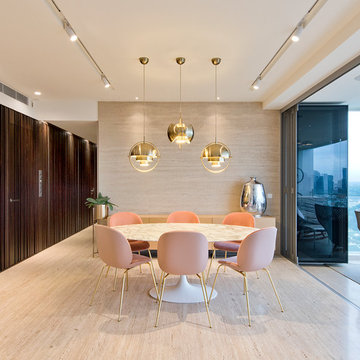
Idées déco pour une salle à manger ouverte sur le salon contemporaine avec un mur beige et un sol beige.

Ward Jewell, AIA was asked to design a comfortable one-story stone and wood pool house that was "barn-like" in keeping with the owner’s gentleman farmer concept. Thus, Mr. Jewell was inspired to create an elegant New England Stone Farm House designed to provide an exceptional environment for them to live, entertain, cook and swim in the large reflection lap pool.
Mr. Jewell envisioned a dramatic vaulted great room with hand selected 200 year old reclaimed wood beams and 10 foot tall pocketing French doors that would connect the house to a pool, deck areas, loggia and lush garden spaces, thus bringing the outdoors in. A large cupola “lantern clerestory” in the main vaulted ceiling casts a natural warm light over the graceful room below. The rustic walk-in stone fireplace provides a central focal point for the inviting living room lounge. Important to the functionality of the pool house are a chef’s working farm kitchen with open cabinetry, free-standing stove and a soapstone topped central island with bar height seating. Grey washed barn doors glide open to reveal a vaulted and beamed quilting room with full bath and a vaulted and beamed library/guest room with full bath that bookend the main space.
The private garden expanded and evolved over time. After purchasing two adjacent lots, the owners decided to redesign the garden and unify it by eliminating the tennis court, relocating the pool and building an inspired "barn". The concept behind the garden’s new design came from Thomas Jefferson’s home at Monticello with its wandering paths, orchards, and experimental vegetable garden. As a result this small organic farm, was born. Today the farm produces more than fifty varieties of vegetables, herbs, and edible flowers; many of which are rare and hard to find locally. The farm also grows a wide variety of fruits including plums, pluots, nectarines, apricots, apples, figs, peaches, guavas, avocados (Haas, Fuerte and Reed), olives, pomegranates, persimmons, strawberries, blueberries, blackberries, and ten different types of citrus. The remaining areas consist of drought-tolerant sweeps of rosemary, lavender, rockrose, and sage all of which attract butterflies and dueling hummingbirds.
Photo Credit: Laura Hull Photography. Interior Design: Jeffrey Hitchcock. Landscape Design: Laurie Lewis Design. General Contractor: Martin Perry Premier General Contractors
Idées déco de salles à manger rouges, marrons
9
