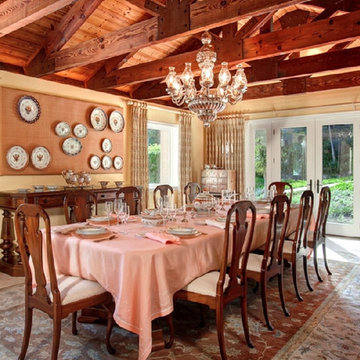Idées déco de salles à manger rouges
Trier par :
Budget
Trier par:Populaires du jour
41 - 60 sur 456 photos
1 sur 3
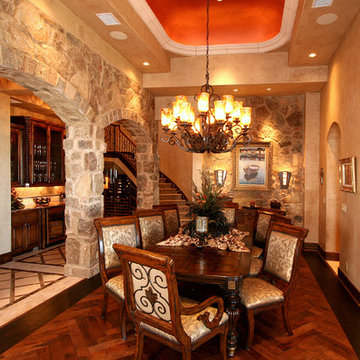
Rustic stone, warm woods and lots or architectural detail come together beautifully in this home's formal dining room.
Exemple d'une grande salle à manger méditerranéenne.
Exemple d'une grande salle à manger méditerranéenne.
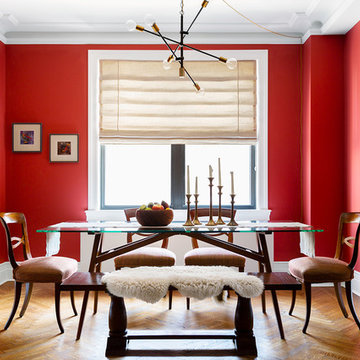
This chandelier was hard wired but there was no junction box in the ceiling and no option to add one, so I had the fixture converted to a plug in, and had it installed as a drape pendant.
Photos: Brittany Ambridge
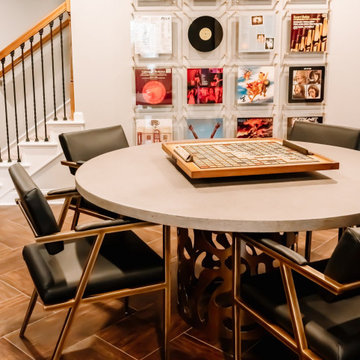
Project by Wiles Design Group. Their Cedar Rapids-based design studio serves the entire Midwest, including Iowa City, Dubuque, Davenport, and Waterloo, as well as North Missouri and St. Louis.
For more about Wiles Design Group, see here: https://wilesdesigngroup.com/
To learn more about this project, see here: https://wilesdesigngroup.com/inviting-and-modern-basement
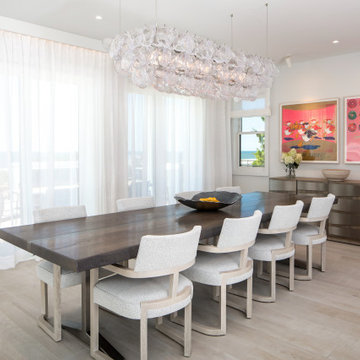
Incorporating a unique blue-chip art collection, this modern Hamptons home was meticulously designed to complement the owners' cherished art collections. The thoughtful design seamlessly integrates tailored storage and entertainment solutions, all while upholding a crisp and sophisticated aesthetic.
---Project completed by New York interior design firm Betty Wasserman Art & Interiors, which serves New York City, as well as across the tri-state area and in The Hamptons.
For more about Betty Wasserman, see here: https://www.bettywasserman.com/
To learn more about this project, see here: https://www.bettywasserman.com/spaces/westhampton-art-centered-oceanfront-home/

This dining room is from a custom home in North York, in the Greater Toronto Area. It was designed and built by bespoke luxury custom home builder Avvio Fine Homes in 2015. The dining room is an open concept, looking onto the living room, foyer, stairs, and hall to the office, kitchen and family room. It features a waffled ceiling, wainscoting and red oak hardwood flooring. It also adjoins the servery, connecting it to the kitchen.
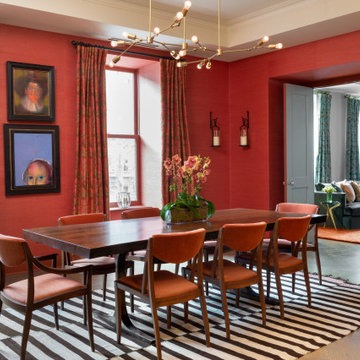
That room was done for Deborah French. She is a maestro of colors. She can put together objects of different contries, different styles, and eras info original dazzling rooms. These drapes are made in our studio. They are ripplefold and folded by the chain on the back to be operated by rings.
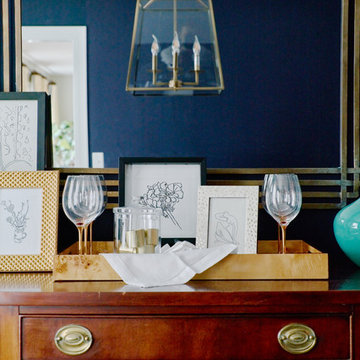
Andrea Pietrangeli
http://andrea.media/
Idée de décoration pour une salle à manger ouverte sur la cuisine tradition de taille moyenne avec un mur bleu, un sol en bois brun et un sol orange.
Idée de décoration pour une salle à manger ouverte sur la cuisine tradition de taille moyenne avec un mur bleu, un sol en bois brun et un sol orange.
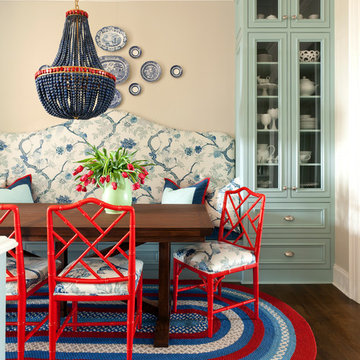
Walls are Sherwin Williams Wool Skein, ceiling and trim are Sherwin Williams Creamy, cabinets are Rain, chandelier is Marjorie Skouras, dining chairs are CR Laine, banquette back fabric is F. Schumacher. Nancy Nolan
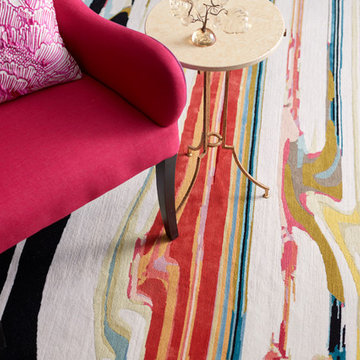
Cette photo montre une grande salle à manger ouverte sur la cuisine tendance avec un mur noir, moquette et aucune cheminée.
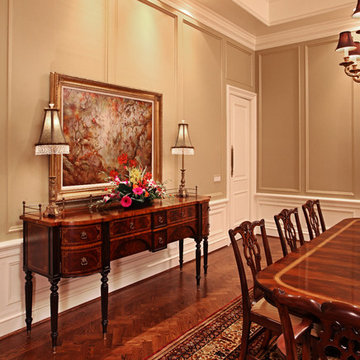
Cette image montre une grande salle à manger traditionnelle fermée avec un mur beige, parquet foncé et aucune cheminée.
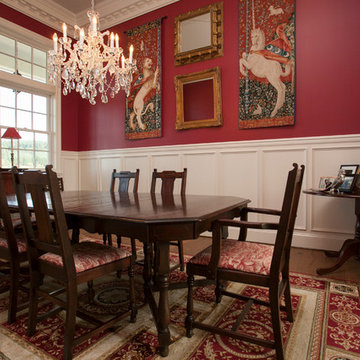
Whitney Lyons Photography
Réalisation d'une grande salle à manger victorienne fermée avec un mur rouge, un sol en bois brun et aucune cheminée.
Réalisation d'une grande salle à manger victorienne fermée avec un mur rouge, un sol en bois brun et aucune cheminée.
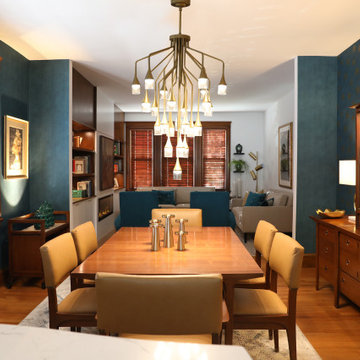
In this project. All the pre-existing woodwork (doors, trims, baseboards and bookcases) were taken down carefully and reassembled in order to maintain the old Cambridge house beauty. The owners did not like the idea of a TV dominating a space; of it being a focal point in a living room. So therefore we designed the sliding panel which displays one of their special paintings when the TV is not use.
In an open concept living space, one challenge is creating a sense of separate rooms with different functions but with an overall “feel” of it being one. I believe we achieved that. The gold tones dining room chandelier and the teal wallpaper in the dining room, which is such a rich, inviting color, distinguishes that room from the kitchen but complements it, and then the teal chairs in the living room carry that color theme there.
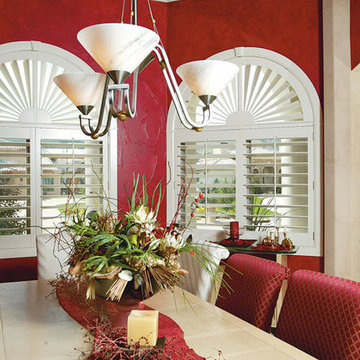
Réalisation d'une salle à manger tradition fermée et de taille moyenne avec un mur rouge et aucune cheminée.
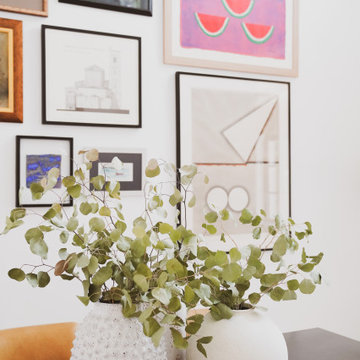
Modern baby girl nursery with soft white and pink textures. The nursery incorporates subtle bohemian elements designed by KJ Design Collective.
Idée de décoration pour une salle à manger minimaliste.
Idée de décoration pour une salle à manger minimaliste.
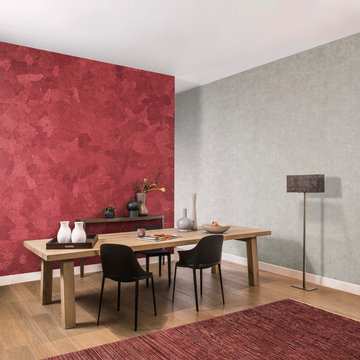
Collection Collages ©Omexco - Collages de papier faits main sur support intissé & fibres textile intisées/handmade paper collages on non-woven backing & non-woven textile wallcovering
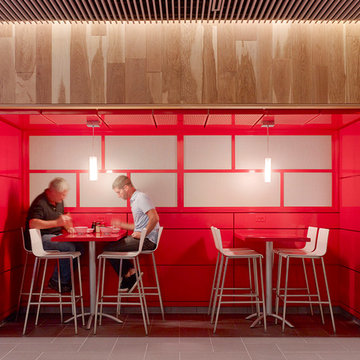
Decorative low-voltage pendants infuse a dining niche with a welcoming feel. Plain white shades were chosen to calm the bright red paneling.
Aménagement d'une grande salle à manger asiatique avec parquet clair.
Aménagement d'une grande salle à manger asiatique avec parquet clair.
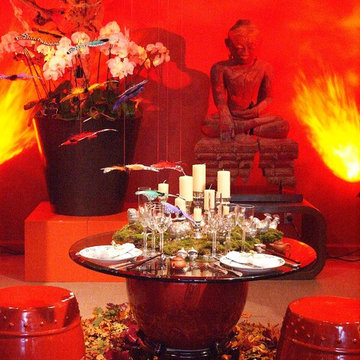
Antonio Martins
Cette photo montre une petite salle à manger asiatique fermée avec un mur rouge, moquette et aucune cheminée.
Cette photo montre une petite salle à manger asiatique fermée avec un mur rouge, moquette et aucune cheminée.
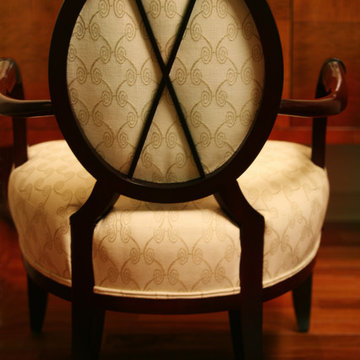
Photography By: Corinne Cobabe Photography
Cette photo montre une salle à manger tendance.
Cette photo montre une salle à manger tendance.
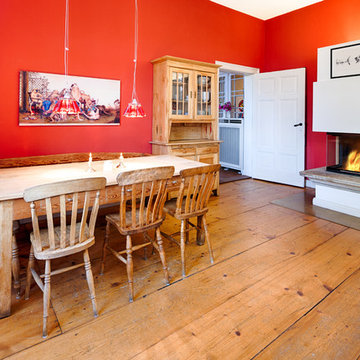
www.hannokeppel.de
copyright protected
0800 129 76 75
Exemple d'une grande salle à manger ouverte sur le salon éclectique avec un mur rouge, parquet foncé, un manteau de cheminée en plâtre, un sol marron et une cheminée d'angle.
Exemple d'une grande salle à manger ouverte sur le salon éclectique avec un mur rouge, parquet foncé, un manteau de cheminée en plâtre, un sol marron et une cheminée d'angle.
Idées déco de salles à manger rouges
3
