Idées déco de salles à manger scandinaves avec une cheminée
Trier par :
Budget
Trier par:Populaires du jour
61 - 80 sur 626 photos
1 sur 3
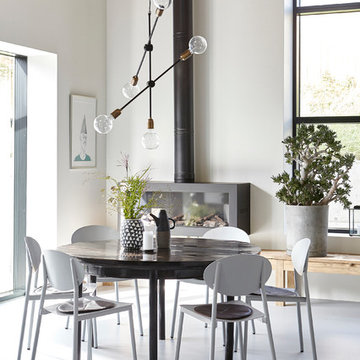
Scandi inspiration for your living room with House Doctor, a family-run interior design business from Denmark.
HAYGEN is a lifestyle store dedicated to providing a careful curation of coveted and contemporary homeware, fashion & gifts with an exceptional customer experience both in store & online. Explore our full range of House Doctor products online.
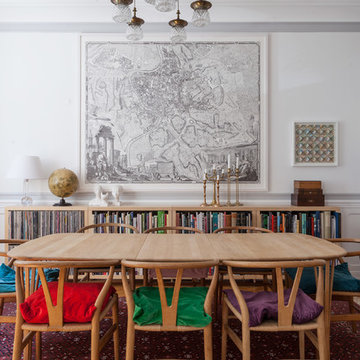
Idées déco pour une salle à manger scandinave de taille moyenne et fermée avec un mur blanc, parquet clair et une cheminée d'angle.

Photographer: Richard Clatworthy / Stylist: Elkie Brown
Inspiration pour une grande salle à manger nordique avec un mur blanc, parquet clair, une cheminée standard, un manteau de cheminée en plâtre et éclairage.
Inspiration pour une grande salle à manger nordique avec un mur blanc, parquet clair, une cheminée standard, un manteau de cheminée en plâtre et éclairage.

Complete overhaul of the common area in this wonderful Arcadia home.
The living room, dining room and kitchen were redone.
The direction was to obtain a contemporary look but to preserve the warmth of a ranch home.
The perfect combination of modern colors such as grays and whites blend and work perfectly together with the abundant amount of wood tones in this design.
The open kitchen is separated from the dining area with a large 10' peninsula with a waterfall finish detail.
Notice the 3 different cabinet colors, the white of the upper cabinets, the Ash gray for the base cabinets and the magnificent olive of the peninsula are proof that you don't have to be afraid of using more than 1 color in your kitchen cabinets.
The kitchen layout includes a secondary sink and a secondary dishwasher! For the busy life style of a modern family.
The fireplace was completely redone with classic materials but in a contemporary layout.
Notice the porcelain slab material on the hearth of the fireplace, the subway tile layout is a modern aligned pattern and the comfortable sitting nook on the side facing the large windows so you can enjoy a good book with a bright view.
The bamboo flooring is continues throughout the house for a combining effect, tying together all the different spaces of the house.
All the finish details and hardware are honed gold finish, gold tones compliment the wooden materials perfectly.
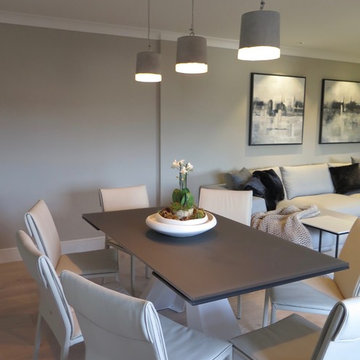
The total renovation, working with Llama Projects, the construction division of the Llama Group, of this once very dated top floor apartment in the heart of the old city of Shrewsbury. With all new electrics, fireplace, built in cabinetry, flooring and interior design & style. Our clients wanted a stylish, contemporary interior through out replacing the dated, old fashioned interior. The old fashioned electric fireplace was replaced with a modern electric fire and all new built in cabinetry was built into the property. Showcasing the lounge interior, with stylish Italian design furniture, available through our design studio. New wooden flooring throughout, John Cullen Lighting, contemporary built in cabinetry. Creating a wonderful weekend luxury pad for our Hong Kong based clients. All furniture, lighting, flooring and accessories are available through Janey Butler Interiors.
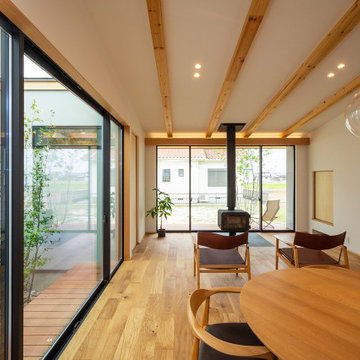
SE構法の構造材を現しとした勾配天井の先には薪ストーブを設置。冬季はストーブの炎を眺めながらのんびり過ごします。向かって左側には建物で囲まれた中庭があり、カーテン等を設置する必要がないので室内にいながら庭木に咲く花や新緑、紅葉に雪景色など、常に季節を感じることができます。
Inspiration pour une grande salle à manger ouverte sur le salon nordique avec un mur blanc, un sol en bois brun, un poêle à bois, un manteau de cheminée en carrelage, un plafond en papier peint et du papier peint.
Inspiration pour une grande salle à manger ouverte sur le salon nordique avec un mur blanc, un sol en bois brun, un poêle à bois, un manteau de cheminée en carrelage, un plafond en papier peint et du papier peint.
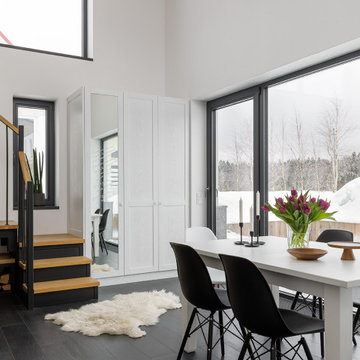
Idée de décoration pour une salle à manger ouverte sur le salon nordique de taille moyenne avec un mur blanc, un sol en carrelage de porcelaine, une cheminée standard, un manteau de cheminée en métal, un sol noir, poutres apparentes et du papier peint.
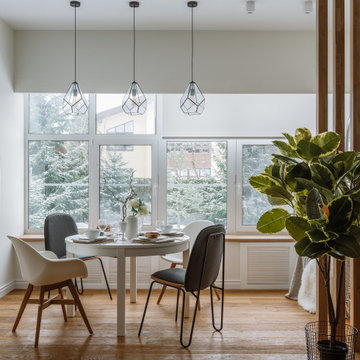
Inspiration pour une grande salle à manger nordique fermée avec un mur blanc, un sol en bois brun, un sol marron et une cheminée ribbon.

Aménagement d'une grande salle à manger ouverte sur le salon scandinave avec un mur gris, parquet clair, une cheminée standard, un sol gris, un manteau de cheminée en pierre et éclairage.
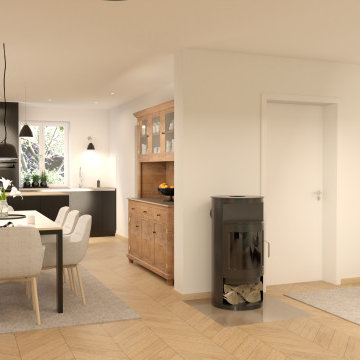
Es sollte ein offenes, freundliches Konzept mit klaren Linien aber gemütlichen Aspekten entworfen werden.
Cette photo montre une salle à manger ouverte sur le salon scandinave de taille moyenne avec un poêle à bois.
Cette photo montre une salle à manger ouverte sur le salon scandinave de taille moyenne avec un poêle à bois.
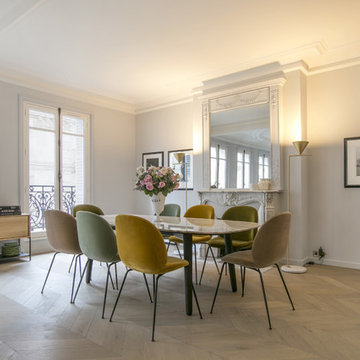
ALICE DURIEZ
Exemple d'une salle à manger scandinave avec un mur gris, parquet clair, une cheminée standard et un sol beige.
Exemple d'une salle à manger scandinave avec un mur gris, parquet clair, une cheminée standard et un sol beige.
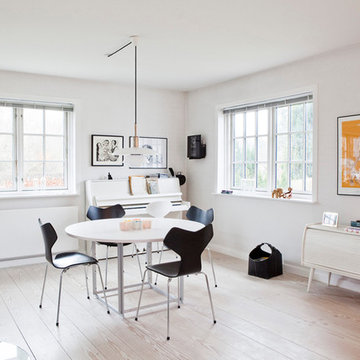
Cette photo montre une salle à manger scandinave fermée et de taille moyenne avec un mur blanc, parquet clair et un poêle à bois.
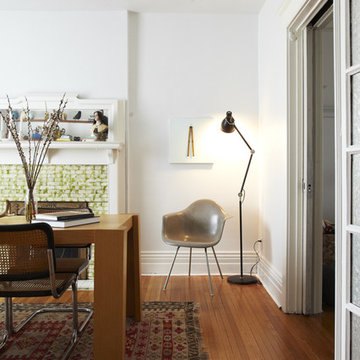
Kristin Sjaarda
Idées déco pour une salle à manger scandinave avec un mur blanc, un sol en bois brun, un manteau de cheminée en carrelage, une cheminée standard et éclairage.
Idées déco pour une salle à manger scandinave avec un mur blanc, un sol en bois brun, un manteau de cheminée en carrelage, une cheminée standard et éclairage.
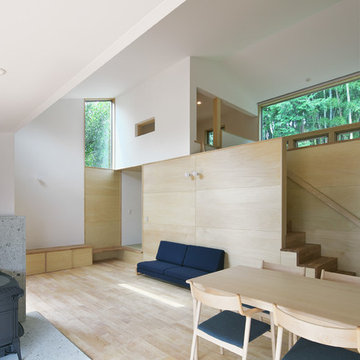
Aménagement d'une salle à manger ouverte sur le salon scandinave avec un mur blanc, parquet clair, un poêle à bois et un manteau de cheminée en pierre.
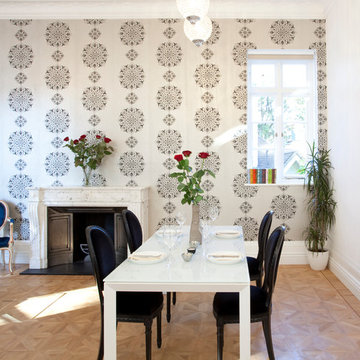
Finding Neverland in this contemporary dwelling a stone's throw away from Peter Pan's west London home.
Inspiration pour une salle à manger nordique avec un mur multicolore, parquet clair et une cheminée standard.
Inspiration pour une salle à manger nordique avec un mur multicolore, parquet clair et une cheminée standard.
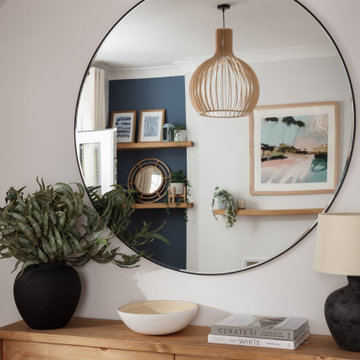
A coastal Scandinavian renovation project, combining a Victorian seaside cottage with Scandi design. We wanted to create a modern, open-plan living space but at the same time, preserve the traditional elements of the house that gave it it's character.
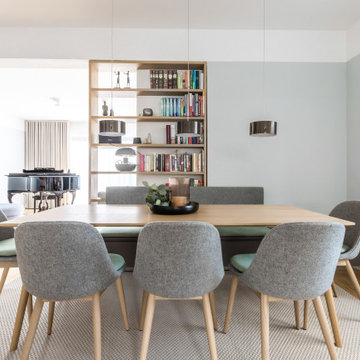
Cette photo montre une grande salle à manger scandinave avec un mur gris, parquet en bambou, cheminée suspendue, un manteau de cheminée en métal, un sol marron, un plafond en papier peint et du papier peint.

Complete overhaul of the common area in this wonderful Arcadia home.
The living room, dining room and kitchen were redone.
The direction was to obtain a contemporary look but to preserve the warmth of a ranch home.
The perfect combination of modern colors such as grays and whites blend and work perfectly together with the abundant amount of wood tones in this design.
The open kitchen is separated from the dining area with a large 10' peninsula with a waterfall finish detail.
Notice the 3 different cabinet colors, the white of the upper cabinets, the Ash gray for the base cabinets and the magnificent olive of the peninsula are proof that you don't have to be afraid of using more than 1 color in your kitchen cabinets.
The kitchen layout includes a secondary sink and a secondary dishwasher! For the busy life style of a modern family.
The fireplace was completely redone with classic materials but in a contemporary layout.
Notice the porcelain slab material on the hearth of the fireplace, the subway tile layout is a modern aligned pattern and the comfortable sitting nook on the side facing the large windows so you can enjoy a good book with a bright view.
The bamboo flooring is continues throughout the house for a combining effect, tying together all the different spaces of the house.
All the finish details and hardware are honed gold finish, gold tones compliment the wooden materials perfectly.

open plan kitchen
dining table
rattan chairs
rattan pendant
marble fire place
antique mirror
sash windows
glass pendant
sawn oak kitchen cabinet door
corian fronted kitchen cabinet door
marble kitchen island
bar stools
engineered wood flooring
brass kitchen handles
feature fireplace
mylands soho house wall colour
home bar
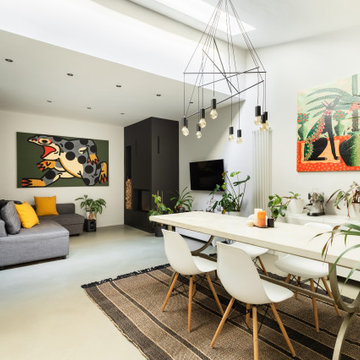
Una ristrutturazione leggera per questo appartamento in centro storico. resina industriale grigia a pavimento, tante piante da appartamento e tante grafiche in parete nelle opere d'arte dell'artista Power Notte
Tappeto in fibra naturale, tavolo in cemento spatolato
Idées déco de salles à manger scandinaves avec une cheminée
4