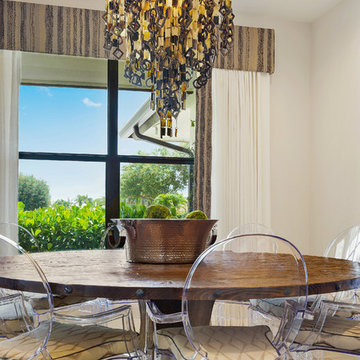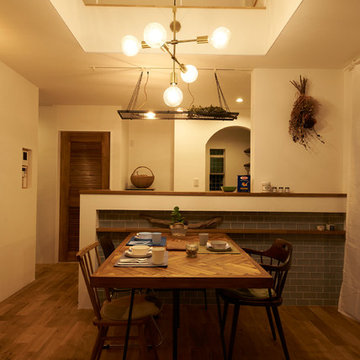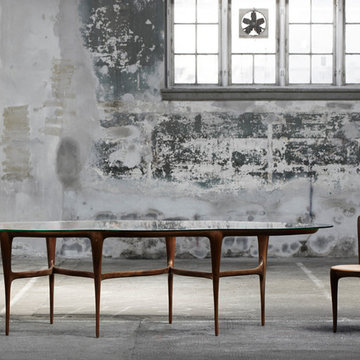Idées déco de salles à manger scandinaves
Trier par :
Budget
Trier par:Populaires du jour
61 - 80 sur 191 photos
1 sur 3
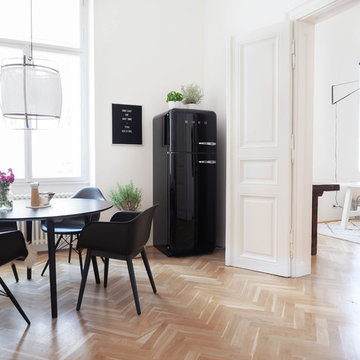
Svenja Brücker
Cette image montre une grande salle à manger ouverte sur le salon nordique avec un mur blanc, un sol en bois brun, un sol marron et aucune cheminée.
Cette image montre une grande salle à manger ouverte sur le salon nordique avec un mur blanc, un sol en bois brun, un sol marron et aucune cheminée.
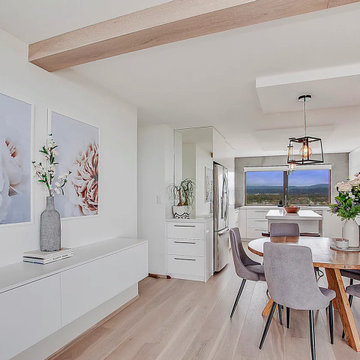
A top floor apartment with amazing ocean views in the same highrise building as the apartment renovation 1. They took a similar approach as with apartment renovation 1, with the same layout and similar materials. This time Alenka created a more neutral and lighter colour palette to appeal to a greater range of buyers. They again completely transformed an outdated apartment into a luxury beach-side home. An apartment was sold in June 2019 and achieved another record price for the building.
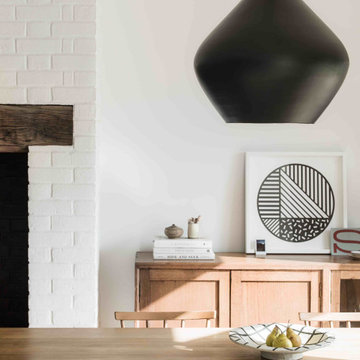
Réalisation d'une grande salle à manger ouverte sur le salon nordique avec un mur blanc, sol en stratifié, un poêle à bois, un manteau de cheminée en brique et un sol gris.
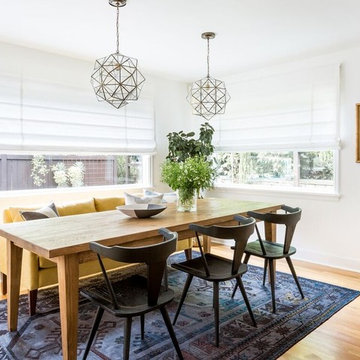
Haris Kenjar
Inspiration pour une grande salle à manger nordique fermée avec un mur blanc, parquet clair, aucune cheminée et un sol marron.
Inspiration pour une grande salle à manger nordique fermée avec un mur blanc, parquet clair, aucune cheminée et un sol marron.
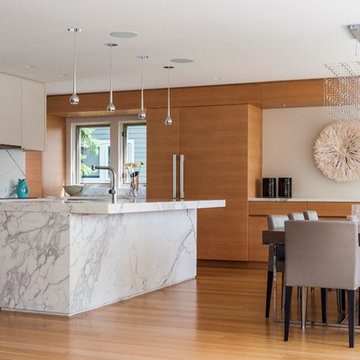
Sergio Sabag
Aménagement d'une salle à manger ouverte sur la cuisine scandinave de taille moyenne avec un mur blanc, parquet clair et aucune cheminée.
Aménagement d'une salle à manger ouverte sur la cuisine scandinave de taille moyenne avec un mur blanc, parquet clair et aucune cheminée.
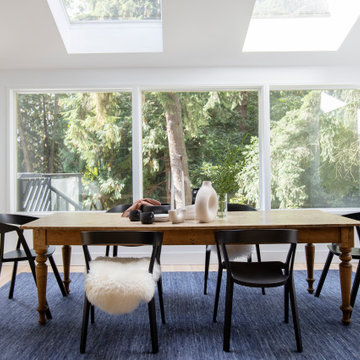
Cette photo montre une grande salle à manger scandinave avec un mur blanc, parquet clair, aucune cheminée et un sol marron.
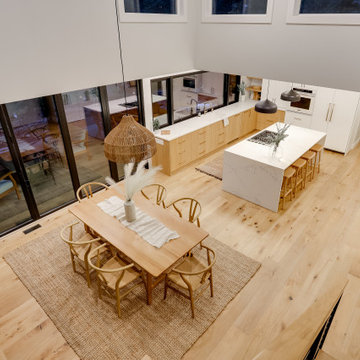
With the addition of the gorgeous 12' wide folding glass doors and removal of the wall between the sunken living room, this space is open and serene.
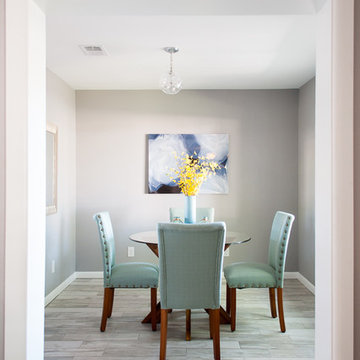
Rusty Gate Photography by Amy Weir
Idées déco pour une petite salle à manger ouverte sur la cuisine scandinave avec un mur gris, un sol en carrelage de porcelaine et un sol gris.
Idées déco pour une petite salle à manger ouverte sur la cuisine scandinave avec un mur gris, un sol en carrelage de porcelaine et un sol gris.
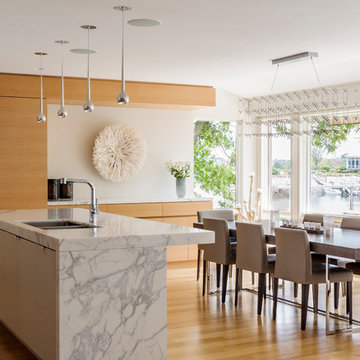
Sergio Sabag
Aménagement d'une salle à manger ouverte sur la cuisine scandinave de taille moyenne avec un mur blanc et parquet clair.
Aménagement d'une salle à manger ouverte sur la cuisine scandinave de taille moyenne avec un mur blanc et parquet clair.
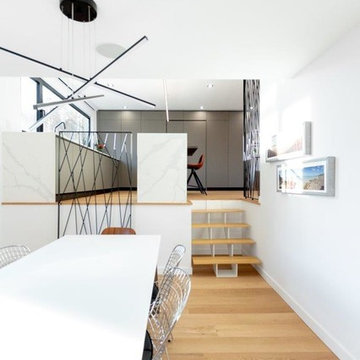
Cette image montre une grande salle à manger ouverte sur le salon nordique avec un sol en bois brun, un mur blanc, aucune cheminée et un sol beige.
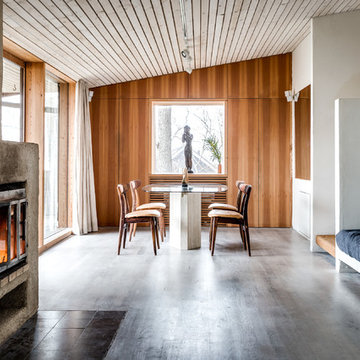
Henrik Nero
Cette image montre une grande salle à manger ouverte sur la cuisine nordique avec un mur blanc, un sol en bois brun et aucune cheminée.
Cette image montre une grande salle à manger ouverte sur la cuisine nordique avec un mur blanc, un sol en bois brun et aucune cheminée.
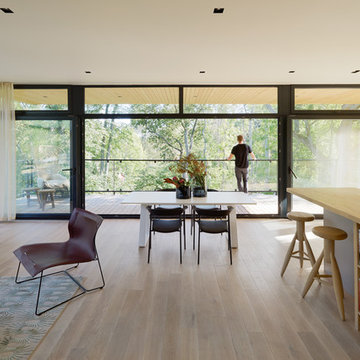
Åke E:son Lindman & Trigueiros Architecture
Cette photo montre une grande salle à manger scandinave avec un mur blanc, parquet clair et aucune cheminée.
Cette photo montre une grande salle à manger scandinave avec un mur blanc, parquet clair et aucune cheminée.
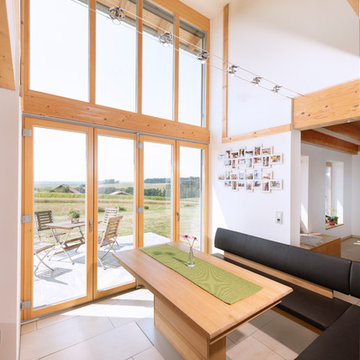
Idée de décoration pour une grande salle à manger ouverte sur le salon nordique avec un mur blanc, tomettes au sol, un sol beige et aucune cheminée.
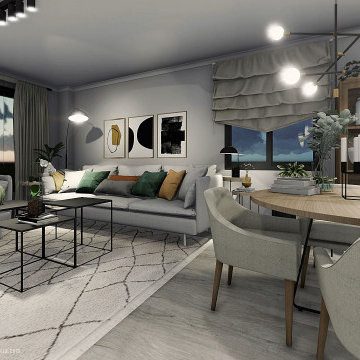
Proyecto de diseño e interiorismo en 3D de salón comedor en Málaga. Para renovar el aspecto desactualizado de este espacio, y pasar de un estilo clásico de muebles grandes y tonos apagados. A crear un espacio más funcional, cómodo y relajado, con un toque sofisticado. De estilo nórdico contemporáneo.
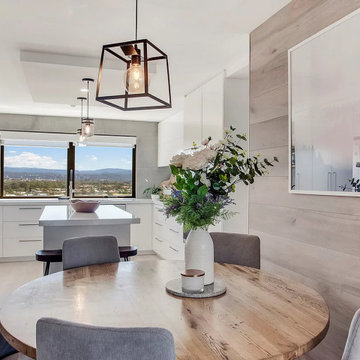
A top floor apartment with amazing ocean views in the same highrise building as the apartment renovation 1. They took a similar approach as with apartment renovation 1, with the same layout and similar materials. This time Alenka created a more neutral and lighter colour palette to appeal to a greater range of buyers. They again completely transformed an outdated apartment into a luxury beach-side home. An apartment was sold in June 2019 and achieved another record price for the building.
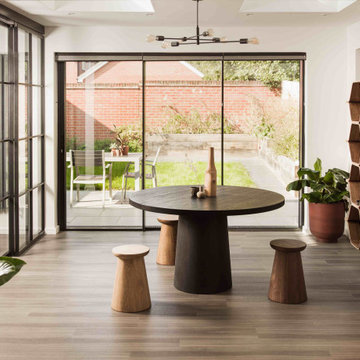
Extending and seamlessly incorporating the existing living space was at the heart of this renovation commissioned in 2019. With a new arrival on the way the downstairs needed to be versatile - in principal an open plan space with an option to be ‘zoned.' An Artful Life studio handled the required planning permissions for the considered reconfiguration of the space starting with a simple modern flat boxed extension downstairs. Floor to ceiling glass doors give great connection to the outside, whilst oversized skylights and full picture windows and internal sliding doors (zoning off the home office) allow the entire space to savour morning and evening sunlight.
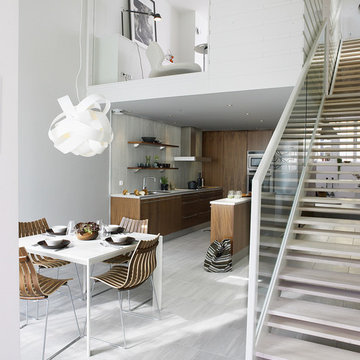
Interior design commissioned by Skanska/
Gun Ahlström Arkitektbyrå AB
Photo: Per Magnus Persson
Cette photo montre une grande salle à manger ouverte sur le salon scandinave avec un mur blanc, un sol en calcaire et aucune cheminée.
Cette photo montre une grande salle à manger ouverte sur le salon scandinave avec un mur blanc, un sol en calcaire et aucune cheminée.
Idées déco de salles à manger scandinaves
4
