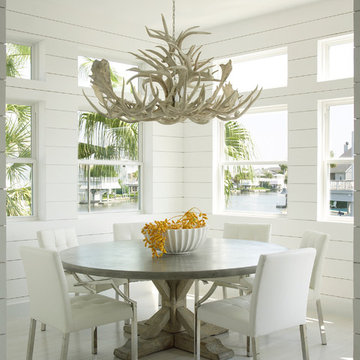Idées déco de salles à manger vertes avec parquet clair
Trier par :
Budget
Trier par:Populaires du jour
1 - 20 sur 541 photos
1 sur 3

Mocha grass cloth lines the walls, oversized bronze pendant with brass center hangs over custom 7.5 foot square x base dining table, custom faux leather dining chairs.
Meghan Beierle

NIck White
Réalisation d'une salle à manger ouverte sur le salon tradition avec un mur multicolore, parquet clair et un sol beige.
Réalisation d'une salle à manger ouverte sur le salon tradition avec un mur multicolore, parquet clair et un sol beige.
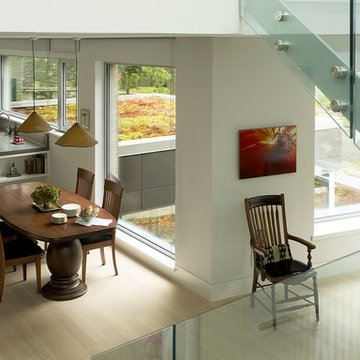
OVERVIEW
Set into a mature Boston area neighborhood, this sophisticated 2900SF home offers efficient use of space, expression through form, and myriad of green features.
MULTI-GENERATIONAL LIVING
Designed to accommodate three family generations, paired living spaces on the first and second levels are architecturally expressed on the facade by window systems that wrap the front corners of the house. Included are two kitchens, two living areas, an office for two, and two master suites.
CURB APPEAL
The home includes both modern form and materials, using durable cedar and through-colored fiber cement siding, permeable parking with an electric charging station, and an acrylic overhang to shelter foot traffic from rain.
FEATURE STAIR
An open stair with resin treads and glass rails winds from the basement to the third floor, channeling natural light through all the home’s levels.
LEVEL ONE
The first floor kitchen opens to the living and dining space, offering a grand piano and wall of south facing glass. A master suite and private ‘home office for two’ complete the level.
LEVEL TWO
The second floor includes another open concept living, dining, and kitchen space, with kitchen sink views over the green roof. A full bath, bedroom and reading nook are perfect for the children.
LEVEL THREE
The third floor provides the second master suite, with separate sink and wardrobe area, plus a private roofdeck.
ENERGY
The super insulated home features air-tight construction, continuous exterior insulation, and triple-glazed windows. The walls and basement feature foam-free cavity & exterior insulation. On the rooftop, a solar electric system helps offset energy consumption.
WATER
Cisterns capture stormwater and connect to a drip irrigation system. Inside the home, consumption is limited with high efficiency fixtures and appliances.
TEAM
Architecture & Mechanical Design – ZeroEnergy Design
Contractor – Aedi Construction
Photos – Eric Roth Photography

Large open-concept dining room featuring a black and gold chandelier, wood dining table, mid-century dining chairs, hardwood flooring, black windows, and shiplap walls.
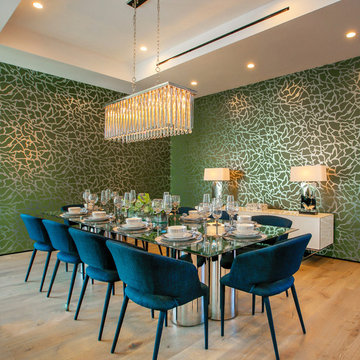
Réalisation d'une salle à manger design avec un mur vert, parquet clair, un sol marron et éclairage.
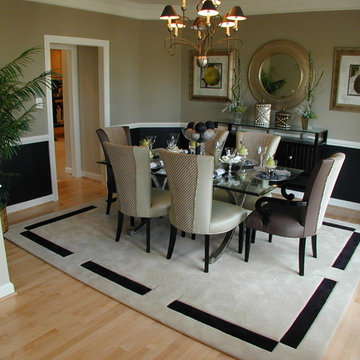
Inspiration pour une salle à manger traditionnelle avec un mur beige et parquet clair.
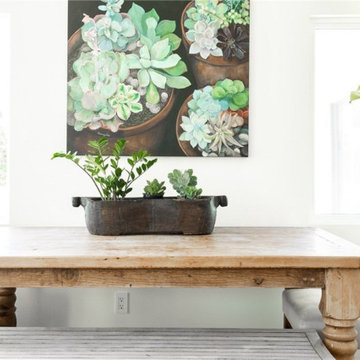
Aménagement d'une petite salle à manger campagne avec une banquette d'angle, un mur blanc et parquet clair.

Photo: Rachel Loewen © 2019 Houzz
Exemple d'une salle à manger exotique avec un mur vert, parquet clair et une cheminée standard.
Exemple d'une salle à manger exotique avec un mur vert, parquet clair et une cheminée standard.
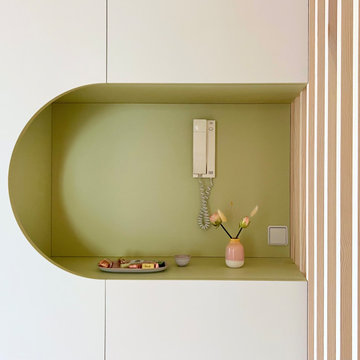
Der grosse Eingangsbereich, der zum Esszimmer umfunktioniert werden sollte musste aufgeteilt werden in Flur und Esszimmer. Die Lammelenwand trennt den Eingangsbereich sehr gut vom Essbereich und der Schrank bringt sowohl Stauraum für Schals, Handschuhe usw als auch für Geschirr. Die runden, farblich gestalteten Aussparungen machen das Möbel zu einem besonderen Hingucker.

Aménagement d'une salle à manger ouverte sur le salon moderne de taille moyenne avec un mur blanc, parquet clair, une cheminée d'angle et un manteau de cheminée en plâtre.
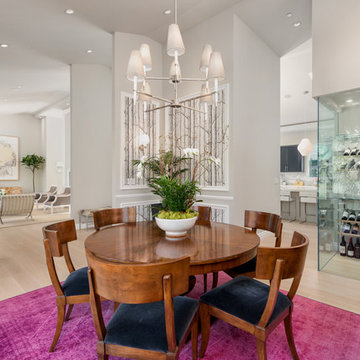
Idées déco pour une salle à manger ouverte sur le salon contemporaine avec un mur gris, parquet clair et un sol beige.

Cette image montre une grande salle à manger ouverte sur la cuisine minimaliste avec un mur gris, parquet clair et un sol multicolore.
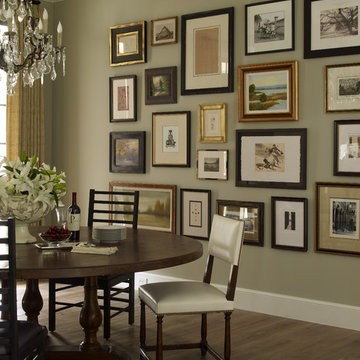
Réalisation d'une grande salle à manger tradition fermée avec un mur beige, parquet clair et un sol beige.
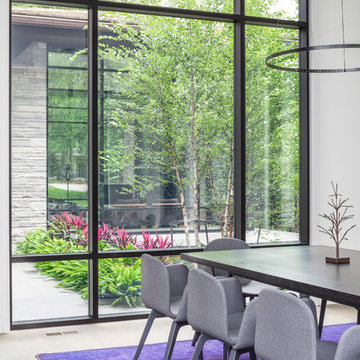
Jason Hartog Photography
Aménagement d'une salle à manger ouverte sur le salon moderne avec un mur blanc et parquet clair.
Aménagement d'une salle à manger ouverte sur le salon moderne avec un mur blanc et parquet clair.
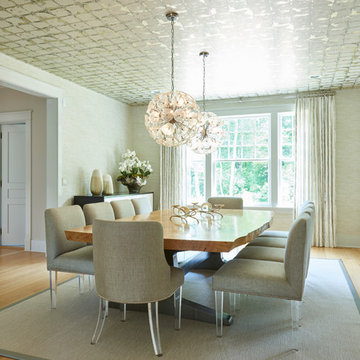
Cette image montre une rideau de salle à manger traditionnelle fermée avec un mur beige et parquet clair.

Modern furnishings meet refinished traditional details.
Aménagement d'une salle à manger contemporaine fermée avec parquet clair, un sol marron, un mur gris, une cheminée standard, un manteau de cheminée en bois et du lambris.
Aménagement d'une salle à manger contemporaine fermée avec parquet clair, un sol marron, un mur gris, une cheminée standard, un manteau de cheminée en bois et du lambris.
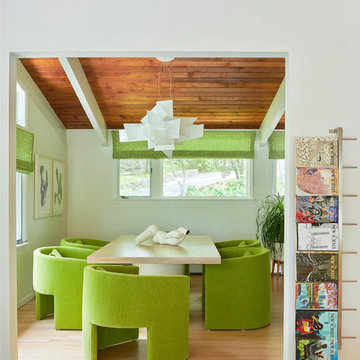
Cette image montre une salle à manger vintage fermée avec un mur blanc, parquet clair, aucune cheminée et un sol beige.

Réalisation d'une salle à manger champêtre en bois avec une banquette d'angle, un mur beige, parquet clair et poutres apparentes.
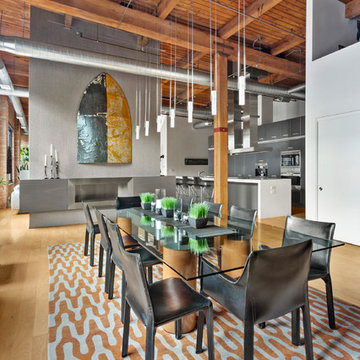
Cette image montre une salle à manger ouverte sur le salon urbaine avec parquet clair et aucune cheminée.
Idées déco de salles à manger vertes avec parquet clair
1
