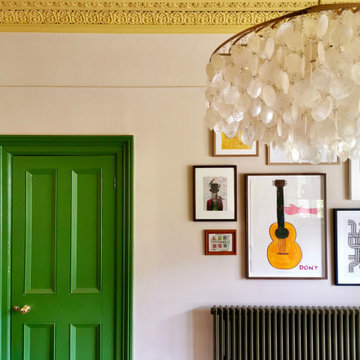Idées déco de salles à manger vertes avec tous types de manteaux de cheminée
Trier par :
Budget
Trier par:Populaires du jour
41 - 60 sur 281 photos
1 sur 3
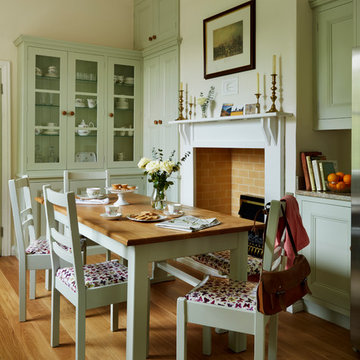
A bespoke solid wood kitchen hand-painted in Sanderson 'Driftwood Grey'.
Cette photo montre une salle à manger ouverte sur la cuisine chic de taille moyenne avec un mur beige, un sol en bois brun, une cheminée standard et un manteau de cheminée en bois.
Cette photo montre une salle à manger ouverte sur la cuisine chic de taille moyenne avec un mur beige, un sol en bois brun, une cheminée standard et un manteau de cheminée en bois.

Spacecrafting Photography
Inspiration pour une très grande salle à manger ouverte sur le salon traditionnelle avec un mur blanc, parquet foncé, une cheminée double-face, un manteau de cheminée en pierre, un sol marron, un plafond à caissons et boiseries.
Inspiration pour une très grande salle à manger ouverte sur le salon traditionnelle avec un mur blanc, parquet foncé, une cheminée double-face, un manteau de cheminée en pierre, un sol marron, un plafond à caissons et boiseries.

Breakfast nook next to the kitchen, coffered ceiling and white brick wall.
Aménagement d'une grande salle à manger classique en bois avec une banquette d'angle, un mur blanc, un sol en bois brun, une cheminée standard, un manteau de cheminée en brique, un sol marron et un plafond à caissons.
Aménagement d'une grande salle à manger classique en bois avec une banquette d'angle, un mur blanc, un sol en bois brun, une cheminée standard, un manteau de cheminée en brique, un sol marron et un plafond à caissons.
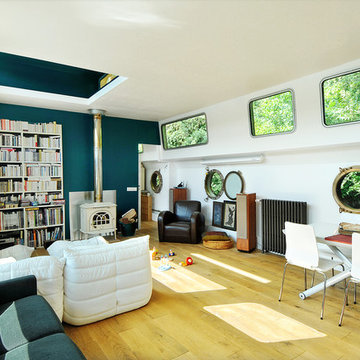
Sergio Grazia photographe
Exemple d'une salle à manger bord de mer de taille moyenne avec un mur bleu, parquet clair, un poêle à bois, un manteau de cheminée en métal et éclairage.
Exemple d'une salle à manger bord de mer de taille moyenne avec un mur bleu, parquet clair, un poêle à bois, un manteau de cheminée en métal et éclairage.

Soli Deo Gloria is a magnificent modern high-end rental home nestled in the Great Smoky Mountains includes three master suites, two family suites, triple bunks, a pool table room with a 1969 throwback theme, a home theater, and an unbelievable simulator room.
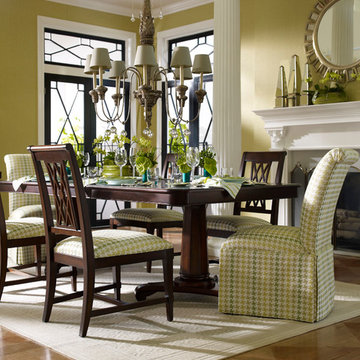
Inspiration pour une petite salle à manger traditionnelle fermée avec un mur beige, une cheminée standard, un manteau de cheminée en carrelage et un sol marron.
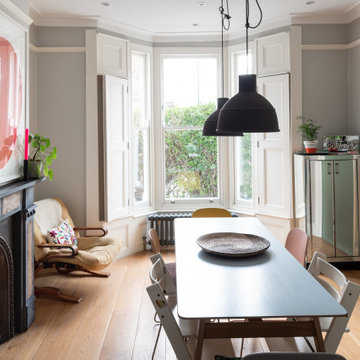
A family focused dining room which allows for comfortable family meals and entertaining guests. The wide wooden floorboards give the room an area and natural feel.
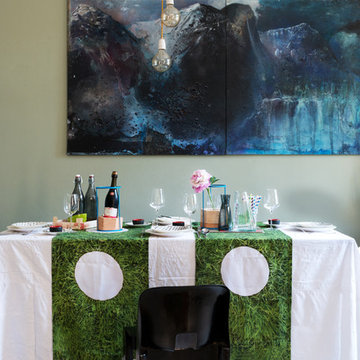
Marco Azzoni (foto) e Marta Meda (stylist)
Ferdinando Greco (quadro)
Exemple d'une petite salle à manger ouverte sur le salon éclectique avec un mur vert, sol en béton ciré, une cheminée standard, un manteau de cheminée en plâtre et un sol gris.
Exemple d'une petite salle à manger ouverte sur le salon éclectique avec un mur vert, sol en béton ciré, une cheminée standard, un manteau de cheminée en plâtre et un sol gris.

Modern furnishings meet refinished traditional details.
Aménagement d'une salle à manger contemporaine fermée avec parquet clair, un sol marron, un mur gris, une cheminée standard, un manteau de cheminée en bois et du lambris.
Aménagement d'une salle à manger contemporaine fermée avec parquet clair, un sol marron, un mur gris, une cheminée standard, un manteau de cheminée en bois et du lambris.

A rustic yet modern dining room featuring an accent wall with our Sierra Ridge Roman Castle from Pangaea® Natural Stone. This stone is a European style stone that combines yesterday’s elegance with today’s sophistication. A perfect option for a feature wall in a modern farmhouse.
Click to learn more about this stone and how to find a dealer near you:
https://www.allthingsstone.com/us-en/product-types/natural-stone-veneer/pangaea-natural-stone/roman-castle/
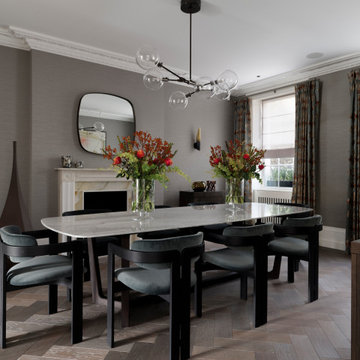
Cette photo montre une grande salle à manger tendance fermée avec un mur gris, un sol en bois brun, une cheminée standard, un manteau de cheminée en pierre, un sol gris et du papier peint.
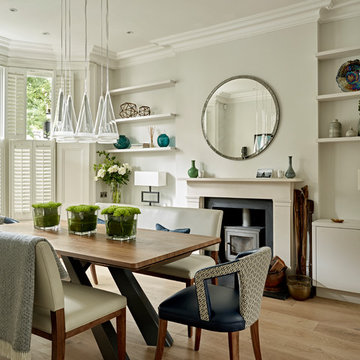
Nick Smith Photography
Idée de décoration pour une salle à manger design de taille moyenne avec un mur gris, parquet clair, un poêle à bois et un manteau de cheminée en pierre.
Idée de décoration pour une salle à manger design de taille moyenne avec un mur gris, parquet clair, un poêle à bois et un manteau de cheminée en pierre.
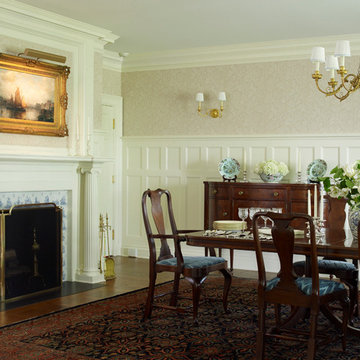
A traditional dining room in a colonial home in CT
Photographer: Tria Giovan
Aménagement d'une grande salle à manger classique fermée avec un mur multicolore, moquette, une cheminée standard, un manteau de cheminée en carrelage et un sol marron.
Aménagement d'une grande salle à manger classique fermée avec un mur multicolore, moquette, une cheminée standard, un manteau de cheminée en carrelage et un sol marron.
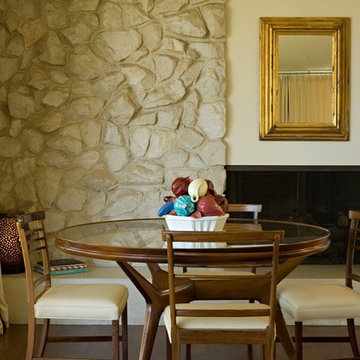
Aménagement d'une salle à manger classique avec un mur beige, parquet foncé, un manteau de cheminée en pierre et une cheminée ribbon.
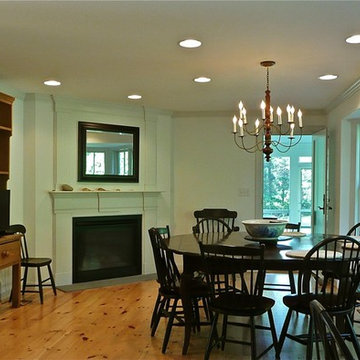
The house on Cranberry Lane began with a reproduction of a historic “half Cape” cottage that was built as a retirement home for one person in 1980. Nearly thirty years later, the next generation of the family asked me to incorporate the original house into a design that would accomodate the extended family for vacations and holidays, yet keep the look and feel of the original cottage from the street. While they wanted a traditional exterior, my clients also asked for a house that would feel more spacious than it looked, and be filled with natural light.
Inside the house, the materials and details are traditional, but the spaces are not. The open kitchen and dining area is long and low, with windows looking out over the gardens planted after the original cottage was built. A door at the far end of the room leads to a screened porch that serves as a hub of family life in the summer.
All the interior trim, millwork, cabinets, stairs and railings were built on site, providing character to the house with a modern spin on traditional New England craftsmanship.
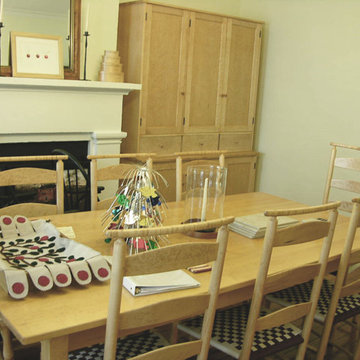
S. Timberlake's Shaker Dining Room includes birdseye maple step back cupboard, solid top table, shawl bar ladderback chairs and a sideboard(not pictured).

Aménagement d'une salle à manger ouverte sur le salon moderne de taille moyenne avec un mur blanc, parquet clair, une cheminée d'angle et un manteau de cheminée en plâtre.
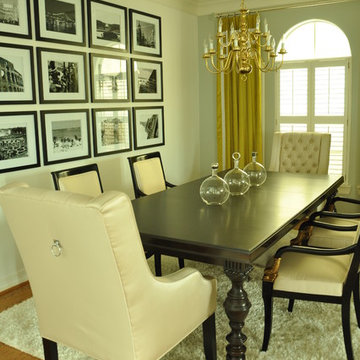
Idées déco pour une grande salle à manger classique avec un mur gris, un sol en bois brun, une cheminée standard et un manteau de cheminée en carrelage.
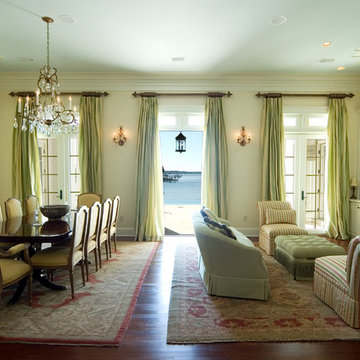
Idée de décoration pour une grande salle à manger marine fermée avec un mur jaune, parquet foncé, une cheminée standard et un manteau de cheminée en pierre.
Idées déco de salles à manger vertes avec tous types de manteaux de cheminée
3
