Idées déco de salles à manger vertes avec un sol beige
Trier par :
Budget
Trier par:Populaires du jour
81 - 100 sur 266 photos
1 sur 3
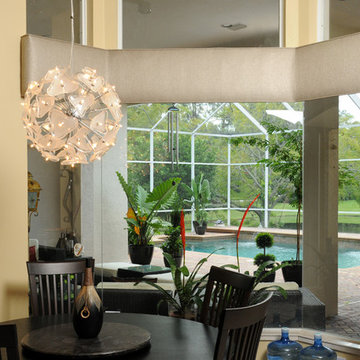
MamaRazzi Foto, Inc.
Aménagement d'une salle à manger ouverte sur le salon classique de taille moyenne avec un mur beige, un sol beige, parquet foncé et aucune cheminée.
Aménagement d'une salle à manger ouverte sur le salon classique de taille moyenne avec un mur beige, un sol beige, parquet foncé et aucune cheminée.
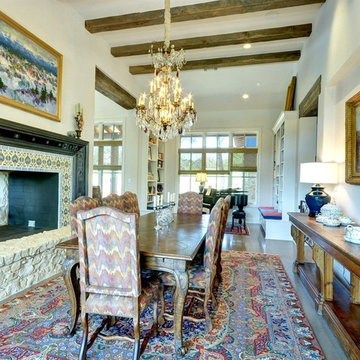
John Siemering Homes. Custom Home Builder in Austin, TX
Inspiration pour une grande salle à manger ouverte sur le salon bohème avec un mur blanc, sol en béton ciré, une cheminée double-face, un sol beige et un manteau de cheminée en carrelage.
Inspiration pour une grande salle à manger ouverte sur le salon bohème avec un mur blanc, sol en béton ciré, une cheminée double-face, un sol beige et un manteau de cheminée en carrelage.

This home had plenty of square footage, but in all the wrong places. The old opening between the dining and living rooms was filled in, and the kitchen relocated into the former dining room, allowing for a large opening between the new kitchen / breakfast room with the existing living room. The kitchen relocation, in the corner of the far end of the house, allowed for cabinets on 3 walls, with a 4th side of peninsula. The long exterior wall, formerly kitchen cabinets, was replaced with a full wall of glass sliding doors to the back deck adjacent to the new breakfast / dining space. Rubbed wood cabinets were installed throughout the kitchen as well as at the desk workstation and buffet storage.
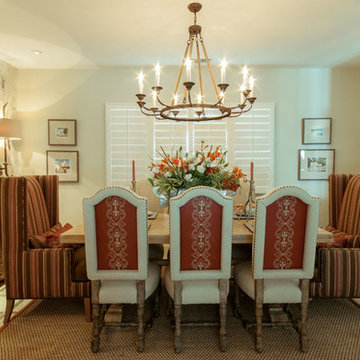
Patricia Bean Photography
Exemple d'une salle à manger chic fermée et de taille moyenne avec un mur beige, un sol en carrelage de céramique et un sol beige.
Exemple d'une salle à manger chic fermée et de taille moyenne avec un mur beige, un sol en carrelage de céramique et un sol beige.
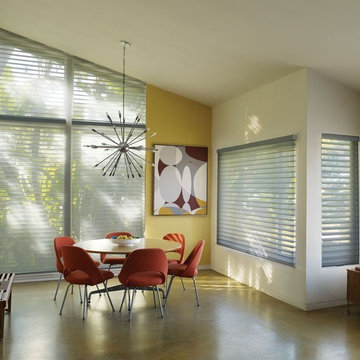
East Bay Area's Experienced Window Treatment Professionals
Location: 1813 Clement Avenue Building 24A
Alameda, CA 94501
Cette image montre une salle à manger ouverte sur le salon vintage de taille moyenne avec un mur jaune, sol en béton ciré, aucune cheminée et un sol beige.
Cette image montre une salle à manger ouverte sur le salon vintage de taille moyenne avec un mur jaune, sol en béton ciré, aucune cheminée et un sol beige.
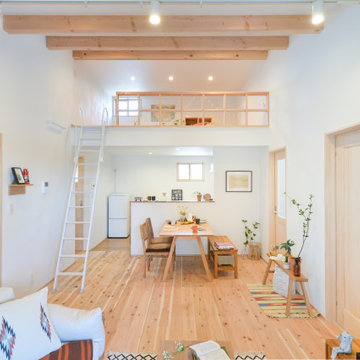
998万円から選べるデザイン平屋住宅。
Inspiration pour une salle à manger nordique de taille moyenne avec un mur blanc, parquet clair, un sol beige et poutres apparentes.
Inspiration pour une salle à manger nordique de taille moyenne avec un mur blanc, parquet clair, un sol beige et poutres apparentes.
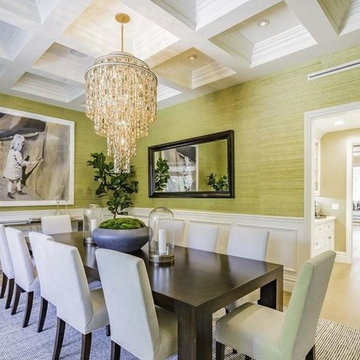
Cette photo montre une grande salle à manger chic fermée avec un mur vert, parquet clair, aucune cheminée et un sol beige.
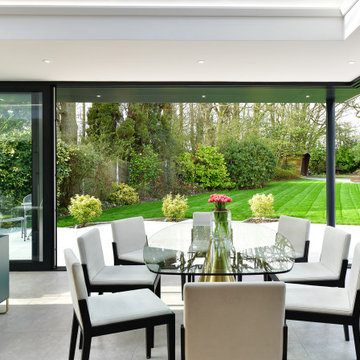
On our recent project in the historic town of Colchester, the new rear extension called for something a little bit different. To truly connect the internal living and dining space with the newly landscaped gardens, we installed the Reynaers CP130 sliding door system to open up two walls – without the need for a fixed corner element.
It really does create a wow!
Find out about the whole project – including the 6000mm Aluminium Roof Lantern, in our case study
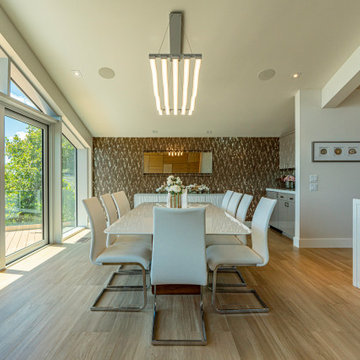
Dark 1970s paneling was removed from the dining room, and windows were added above and to the right of the sliding glass doors, continuing the feel of the glass wall in the living room.
Builder: Oliver Custom Homes
Architect: Barley|Pfeiffer
Interior Designer: Panache Interiors
Photographer: Mark Adams Media
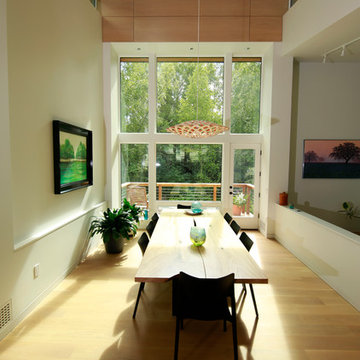
Idée de décoration pour une salle à manger ouverte sur le salon design de taille moyenne avec un mur blanc, parquet clair, aucune cheminée et un sol beige.
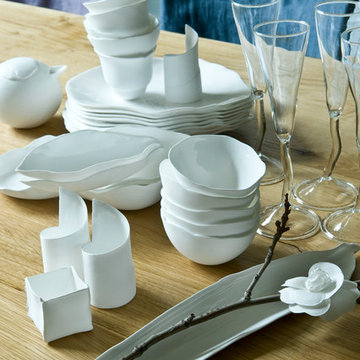
Stephen Clément
Exemple d'une salle à manger ouverte sur le salon éclectique de taille moyenne avec un mur bleu, parquet clair, aucune cheminée et un sol beige.
Exemple d'une salle à manger ouverte sur le salon éclectique de taille moyenne avec un mur bleu, parquet clair, aucune cheminée et un sol beige.
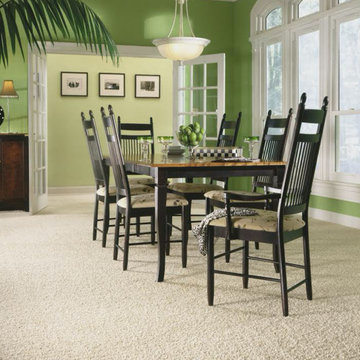
Exemple d'une salle à manger ouverte sur le salon chic de taille moyenne avec un mur beige, moquette, aucune cheminée et un sol beige.
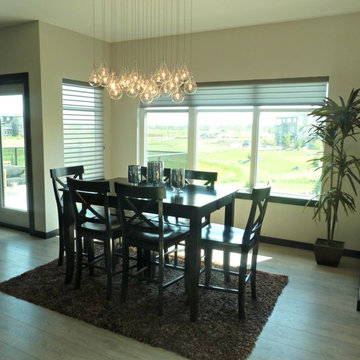
Aménagement d'une salle à manger ouverte sur le salon classique de taille moyenne avec un mur beige, parquet clair, aucune cheminée et un sol beige.
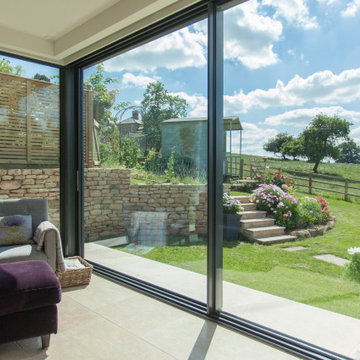
A traditional Cotswolds Barn has been extended to make the most of the fantastic view into the rolling Somerset countryside. A glass extension with large triple sliding doors has opened up a dark kitchen and dining room. A bespoke handmade kitchen complements high quality materials used for the conversion.
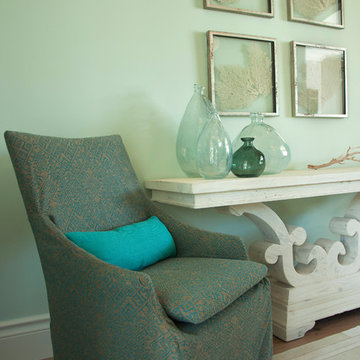
Inspiration pour une salle à manger ouverte sur le salon marine de taille moyenne avec un mur gris, parquet clair, aucune cheminée et un sol beige.
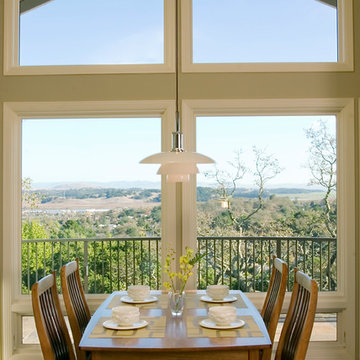
Can a home be both spacious and cozy? This contemporary residence renovation and addition can host large parties with its multi-level entertainment areas linked to the outdoor decks, yet it is also intimate and comfortable for a party of two. The secret lies in visually linking many functionally distinct areas together, from the great room to the dedicated bar area to the gourmet kitchen, to the music loft and more.
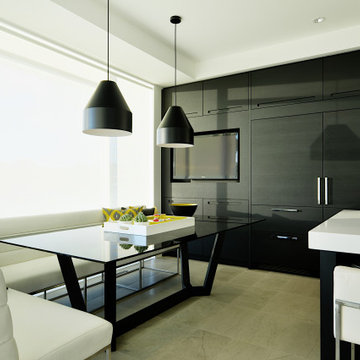
Inspiration pour une grande salle à manger design avec une banquette d'angle, un mur blanc, un sol en carrelage de porcelaine et un sol beige.
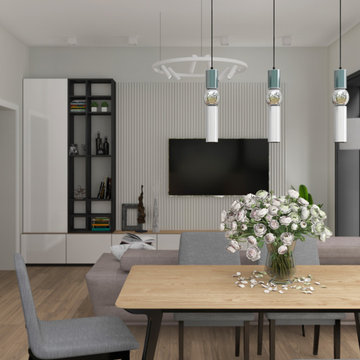
Cette image montre une salle à manger ouverte sur le salon design de taille moyenne avec un mur gris, sol en stratifié, un sol beige, différents designs de plafond, différents habillages de murs et aucune cheminée.
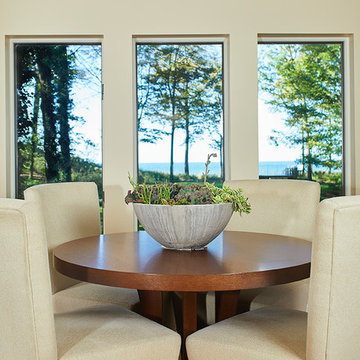
Aménagement d'une salle à manger ouverte sur la cuisine classique avec parquet clair, un sol beige et un mur beige.
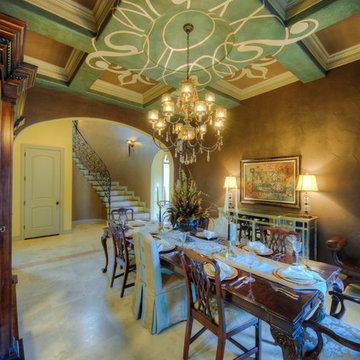
Inspiration pour une grande salle à manger traditionnelle avec un mur marron, un sol en travertin et un sol beige.
Idées déco de salles à manger vertes avec un sol beige
5