Idées déco de salles à manger victoriennes avec un mur rose
Trier par :
Budget
Trier par:Populaires du jour
1 - 12 sur 12 photos
1 sur 3
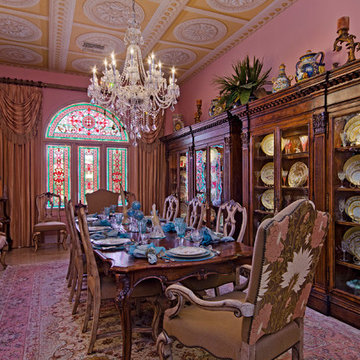
ceiling medallions, renaissance, crystal chandelier, long dining able, ornate table, ornate dining room chairs, area rug, china cabinets, dentil crown molding, pink paint, drapes, high ceilings, arched window, stain glass, buffet, gold accents, gold framed art, blue accept, yellow ceiling
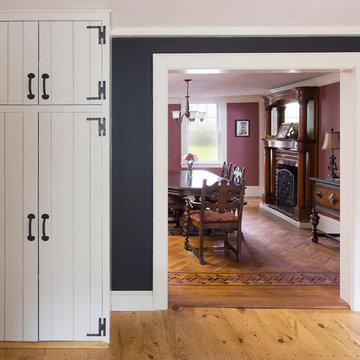
The 1790 Garvin-Weeks Farmstead is a beautiful farmhouse with Georgian and Victorian period rooms as well as a craftsman style addition from the early 1900s. The original house was from the late 18th century, and the barn structure shortly after that. The client desired architectural styles for her new master suite, revamped kitchen, and family room, that paid close attention to the individual eras of the home. The master suite uses antique furniture from the Georgian era, and the floral wallpaper uses stencils from an original vintage piece. The kitchen and family room are classic farmhouse style, and even use timbers and rafters from the original barn structure. The expansive kitchen island uses reclaimed wood, as does the dining table. The custom cabinetry, milk paint, hand-painted tiles, soapstone sink, and marble baking top are other important elements to the space. The historic home now shines.
Eric Roth
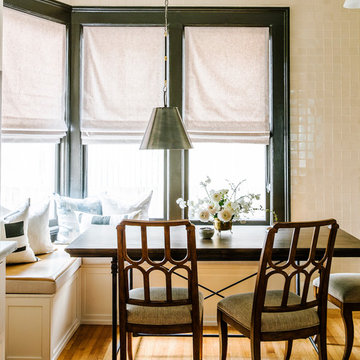
Photography by Thomas Story for Sunset Magazine, May 2017
Exemple d'une grande salle à manger ouverte sur la cuisine victorienne avec parquet clair, un sol marron, un mur rose et aucune cheminée.
Exemple d'une grande salle à manger ouverte sur la cuisine victorienne avec parquet clair, un sol marron, un mur rose et aucune cheminée.
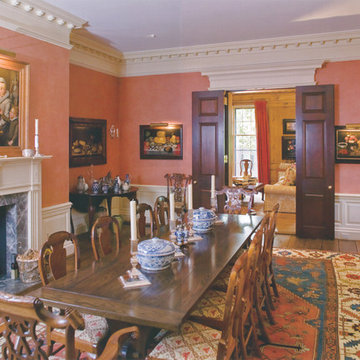
Réalisation d'une salle à manger victorienne fermée et de taille moyenne avec un mur rose, un sol en bois brun, une cheminée standard, un manteau de cheminée en pierre et un sol marron.
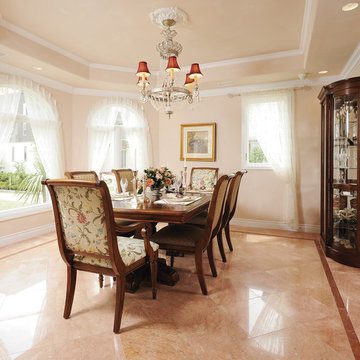
フロンヴィルホーム千葉がご提案する輸入住宅
Cette photo montre une salle à manger victorienne fermée avec un mur rose et un sol marron.
Cette photo montre une salle à manger victorienne fermée avec un mur rose et un sol marron.
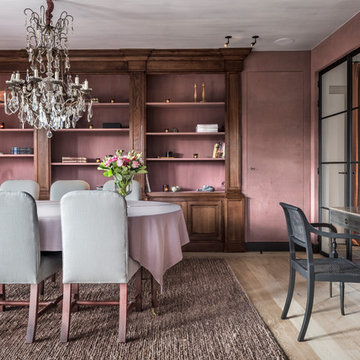
Claude Smekens - Wonen Landelijke Stijl - copyright Sanoma Belgium NV
Réalisation d'une salle à manger victorienne fermée avec un mur rose, parquet clair et un sol beige.
Réalisation d'une salle à manger victorienne fermée avec un mur rose, parquet clair et un sol beige.
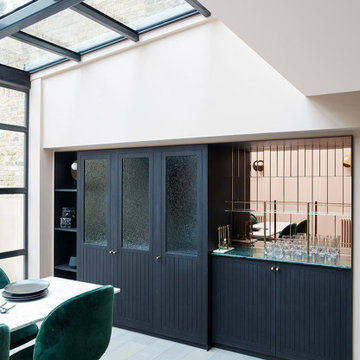
Custom bar and dining storage unit with rose tinted mirrored backsplash.
Réalisation d'une salle à manger victorienne avec un mur rose, parquet clair et un sol beige.
Réalisation d'une salle à manger victorienne avec un mur rose, parquet clair et un sol beige.
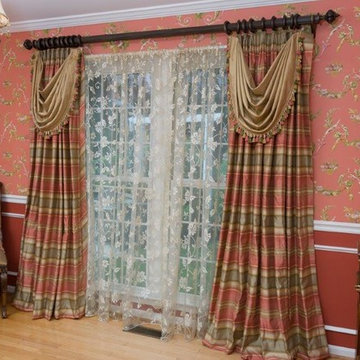
Aménagement d'une salle à manger ouverte sur la cuisine victorienne avec un mur rose, parquet clair, aucune cheminée et un sol marron.
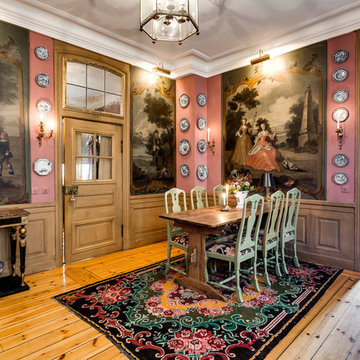
Cette photo montre une salle à manger victorienne avec un mur rose, un sol en bois brun et un sol orange.
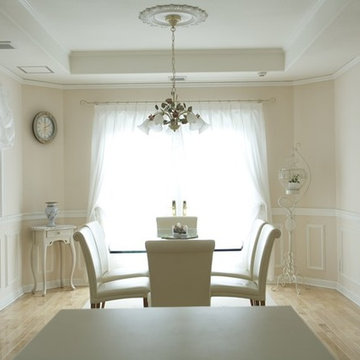
落ち着きのある煉瓦の住宅
Idée de décoration pour une grande salle à manger victorienne fermée avec un mur rose, un sol en bois brun et un sol beige.
Idée de décoration pour une grande salle à manger victorienne fermée avec un mur rose, un sol en bois brun et un sol beige.
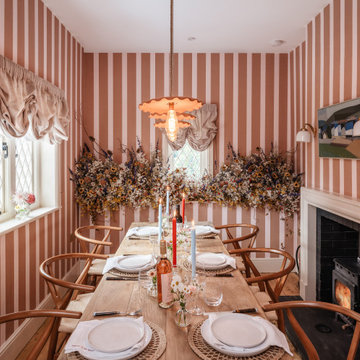
Cette photo montre une petite salle à manger victorienne avec une banquette d'angle, un mur rose, un sol en bois brun, un poêle à bois, un manteau de cheminée en brique et du papier peint.
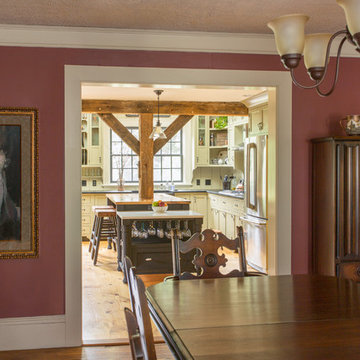
The 1790 Garvin-Weeks Farmstead is a beautiful farmhouse with Georgian and Victorian period rooms as well as a craftsman style addition from the early 1900s. The original house was from the late 18th century, and the barn structure shortly after that. The client desired architectural styles for her new master suite, revamped kitchen, and family room, that paid close attention to the individual eras of the home. The master suite uses antique furniture from the Georgian era, and the floral wallpaper uses stencils from an original vintage piece. The kitchen and family room are classic farmhouse style, and even use timbers and rafters from the original barn structure. The expansive kitchen island uses reclaimed wood, as does the dining table. The custom cabinetry, milk paint, hand-painted tiles, soapstone sink, and marble baking top are other important elements to the space. The historic home now shines.
Eric Roth
Idées déco de salles à manger victoriennes avec un mur rose
1