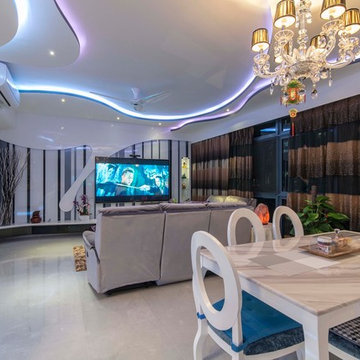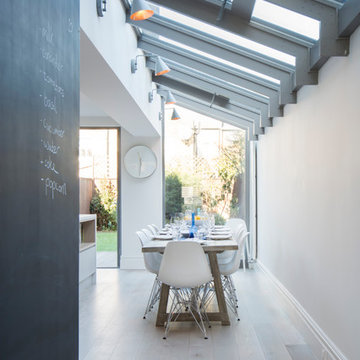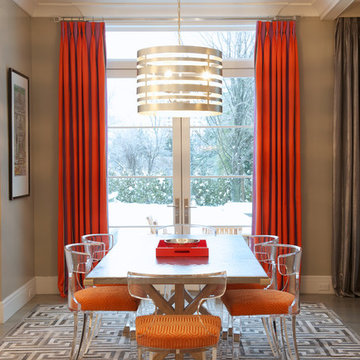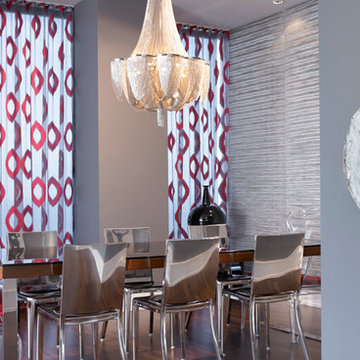Idées déco de salles à manger violettes, grises
Trier par :
Budget
Trier par:Populaires du jour
101 - 120 sur 82 355 photos
1 sur 3
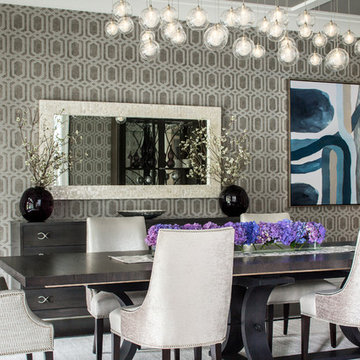
Photography: Christian Garibaldi
Idées déco pour une grande salle à manger éclectique fermée avec un mur multicolore, parquet foncé et aucune cheminée.
Idées déco pour une grande salle à manger éclectique fermée avec un mur multicolore, parquet foncé et aucune cheminée.
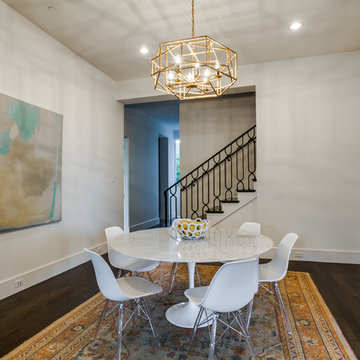
Situated on one of the most prestigious streets in the distinguished neighborhood of Highland Park, 3517 Beverly is a transitional residence built by Robert Elliott Custom Homes. Designed by notable architect David Stocker of Stocker Hoesterey Montenegro, the 3-story, 5-bedroom and 6-bathroom residence is characterized by ample living space and signature high-end finishes. An expansive driveway on the oversized lot leads to an entrance with a courtyard fountain and glass pane front doors. The first floor features two living areas — each with its own fireplace and exposed wood beams — with one adjacent to a bar area. The kitchen is a convenient and elegant entertaining space with large marble countertops, a waterfall island and dual sinks. Beautifully tiled bathrooms are found throughout the home and have soaking tubs and walk-in showers. On the second floor, light filters through oversized windows into the bedrooms and bathrooms, and on the third floor, there is additional space for a sizable game room. There is an extensive outdoor living area, accessed via sliding glass doors from the living room, that opens to a patio with cedar ceilings and a fireplace.
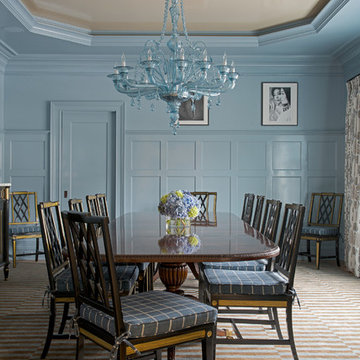
Idée de décoration pour une grande salle à manger victorienne fermée avec un mur bleu, parquet clair, aucune cheminée et éclairage.
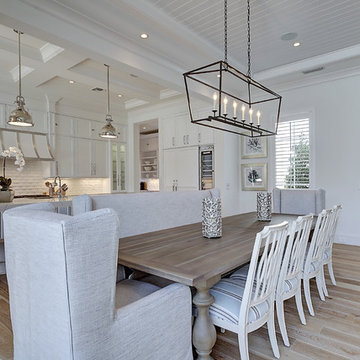
Idée de décoration pour une grande salle à manger ouverte sur la cuisine tradition avec un mur blanc, parquet clair, aucune cheminée et un sol marron.
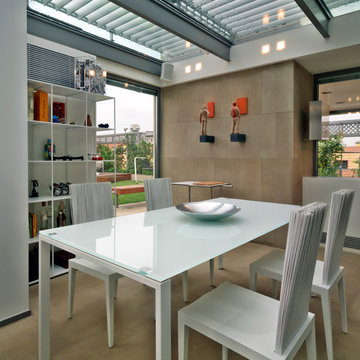
Andrea Martiradonna
Cette photo montre une salle à manger ouverte sur le salon tendance avec un mur beige.
Cette photo montre une salle à manger ouverte sur le salon tendance avec un mur beige.
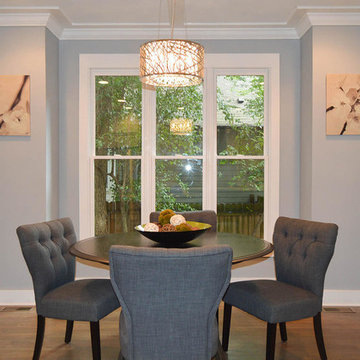
Inspiration pour une salle à manger ouverte sur la cuisine design de taille moyenne avec un mur gris, parquet foncé, aucune cheminée et un sol marron.
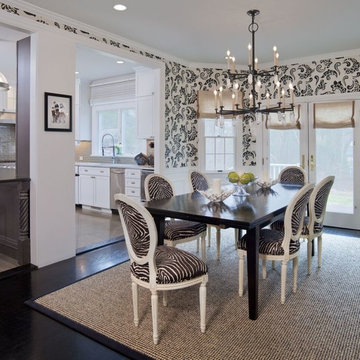
Cette photo montre une salle à manger éclectique avec un mur multicolore et parquet peint.
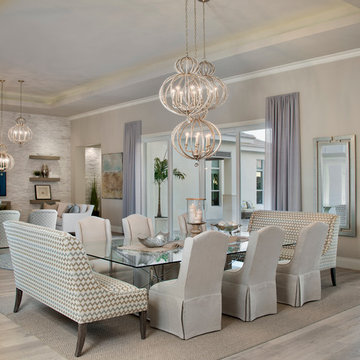
Idées déco pour une grande salle à manger ouverte sur le salon contemporaine avec un mur beige, parquet clair, un sol marron et aucune cheminée.
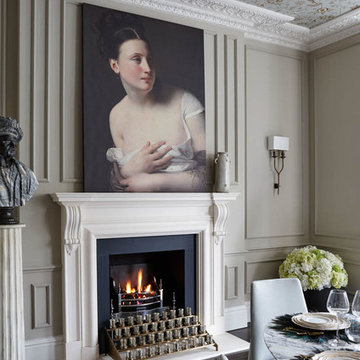
Jake Fitzjones Photography
Inspiration pour une salle à manger traditionnelle avec parquet foncé, une cheminée standard et un mur beige.
Inspiration pour une salle à manger traditionnelle avec parquet foncé, une cheminée standard et un mur beige.
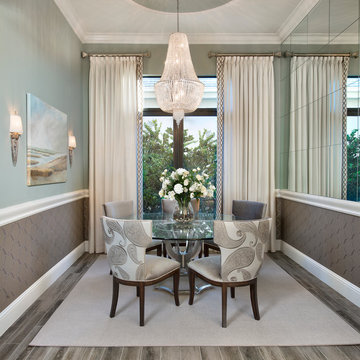
Inspiration pour une rideau de salle à manger traditionnelle fermée avec un mur vert.
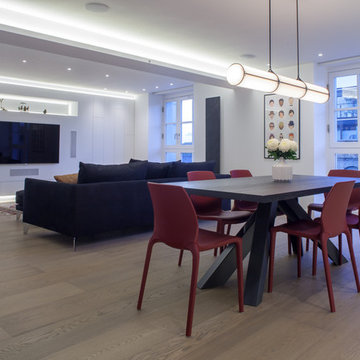
Steve Davies
Idées déco pour une salle à manger contemporaine avec un mur blanc et parquet clair.
Idées déco pour une salle à manger contemporaine avec un mur blanc et parquet clair.
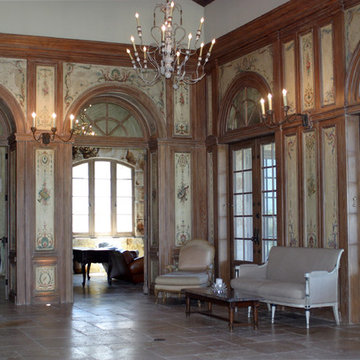
Chinoserie panels in Finished room.
Réalisation d'une salle à manger tradition.
Réalisation d'une salle à manger tradition.
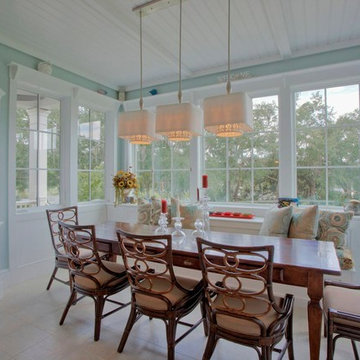
Exemple d'une salle à manger ouverte sur la cuisine chic de taille moyenne avec un mur bleu, un sol en carrelage de porcelaine, aucune cheminée et un sol blanc.
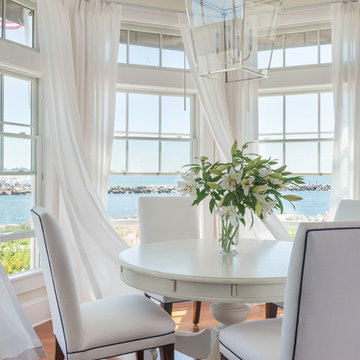
Nat Rea
Idées déco pour une salle à manger bord de mer de taille moyenne avec un mur blanc et un sol en bois brun.
Idées déco pour une salle à manger bord de mer de taille moyenne avec un mur blanc et un sol en bois brun.

To eliminate an inconsistent layout, we removed the wall dividing the dining room from the living room and added a polished brass and ebonized wood handrail to create a sweeping view into the living room. To highlight the family’s passion for reading, we created a beautiful library with custom shelves flanking a niche wallpapered with Flavor Paper’s bold Glow print with color-coded book spines to add pops of color. Tom Dixon pendant lights, acrylic chairs, and a geometric hide rug complete the look.

Sean Litchfield
Réalisation d'une salle à manger tradition avec un mur gris, parquet foncé et boiseries.
Réalisation d'une salle à manger tradition avec un mur gris, parquet foncé et boiseries.
Idées déco de salles à manger violettes, grises
6
