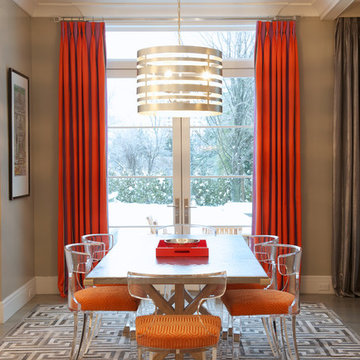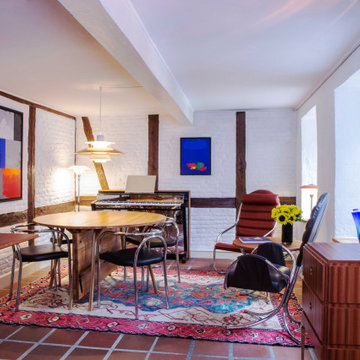Idées déco de salles à manger violettes
Trier par:Populaires du jour
181 - 200 sur 826 photos
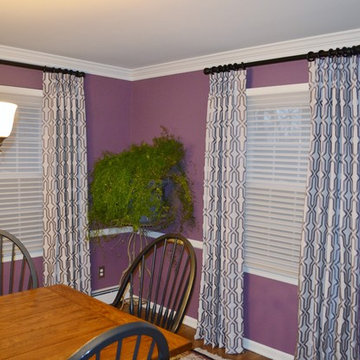
Client had a lovely home that just needed some updating. We selected new paint colors throughout the home, and designed new window coverings for the dining room.
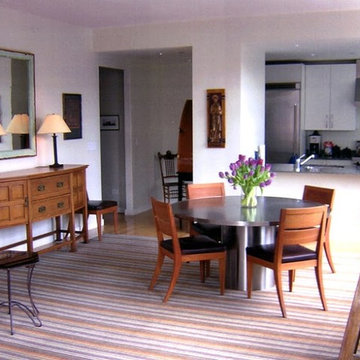
Cette image montre une salle à manger ouverte sur le salon design de taille moyenne avec un mur blanc, parquet clair et aucune cheminée.
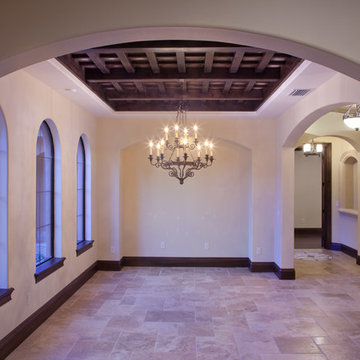
Formal dining room in this luxury custom home by Orlando Custom Home Builder Jorge Ulibarri features a ceiling treatment with distressed beams in a criss-cross grid with handprinted tile insets. Note the dark stained trim that contrasts with the white walls to give the home its Mediterranean flair.
This 6,300 square foot custom home by Orlando Custom Home Builder Jorge Ulibarri is located in the country club community of Heathrow, just north of Orlando, Florida. Curb appeal comes from its two-story tower entry, a signature of Jorge Ulibarri custom homes.
Photo credit: Harvey Smith
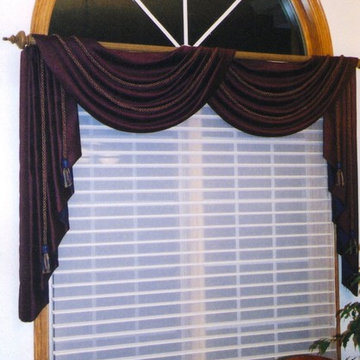
This customer had an arched window above a standard rectangular window. Rich burgundy fabric was made into swags & cascades that were mounted on a pole that matched the stain around the window. It was accented with a corded rope and tassels.
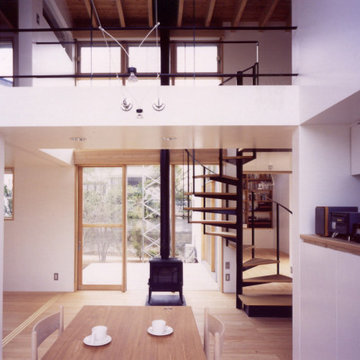
Aménagement d'une salle à manger ouverte sur le salon scandinave de taille moyenne avec un mur blanc, parquet clair, poutres apparentes, un poêle à bois, un manteau de cheminée en bois et un sol beige.
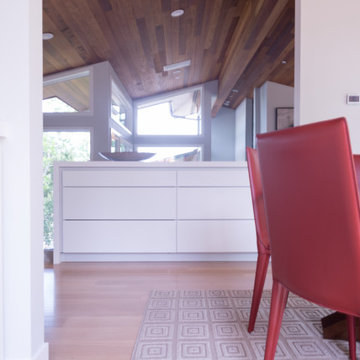
Dining room with wet bar custom designed and made.
Cette photo montre une salle à manger tendance de taille moyenne avec un mur gris, parquet clair et un plafond en bois.
Cette photo montre une salle à manger tendance de taille moyenne avec un mur gris, parquet clair et un plafond en bois.
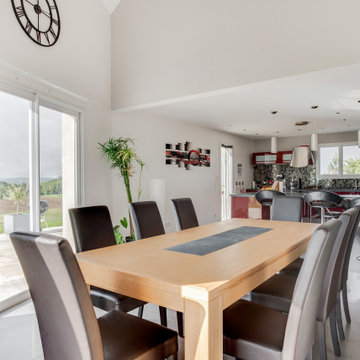
Conception et réalisation d'une table en frêne avec chemin de table en ardoise.
Aménagement d'une grande salle à manger ouverte sur la cuisine contemporaine avec un mur blanc, un sol en carrelage de céramique et un sol gris.
Aménagement d'une grande salle à manger ouverte sur la cuisine contemporaine avec un mur blanc, un sol en carrelage de céramique et un sol gris.
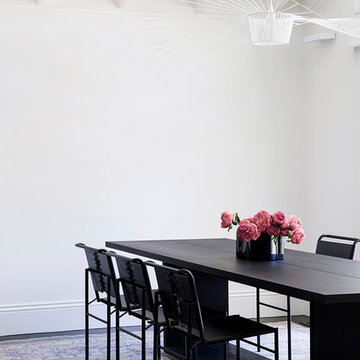
Cette photo montre une salle à manger tendance avec un mur blanc, parquet foncé et un sol noir.
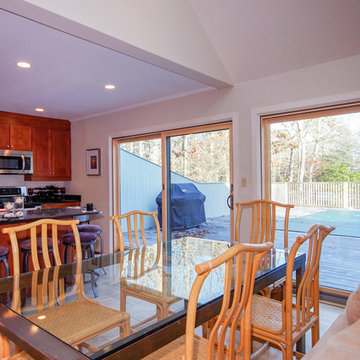
Wood-interior sliding patio doors in a beautiful kitchen and dining room in a lovely Long Island home.
Sliding Glass Patio Doors from Renewal by Andersen Long Island
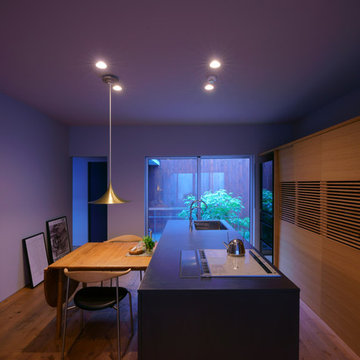
リビングからダイニングキッチンを望む
キッチン換気扇は電動昇降式の下引き換気扇を採用
photo by yunagi miki
Cette photo montre une grande salle à manger ouverte sur le salon moderne avec un mur gris, parquet clair, aucune cheminée et un sol beige.
Cette photo montre une grande salle à manger ouverte sur le salon moderne avec un mur gris, parquet clair, aucune cheminée et un sol beige.
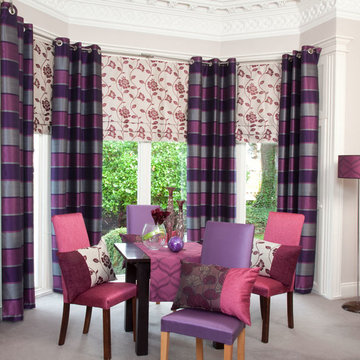
Cette image montre une salle à manger ouverte sur le salon bohème de taille moyenne avec un mur violet, moquette et un sol gris.
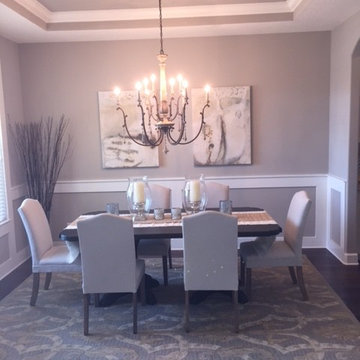
Réalisation d'une salle à manger ouverte sur le salon tradition de taille moyenne avec un mur beige, parquet foncé et un sol marron.
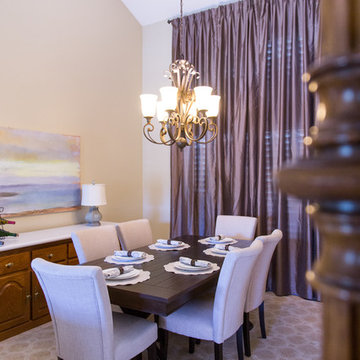
Réalisation d'une salle à manger tradition fermée et de taille moyenne avec un mur beige, un sol en carrelage de céramique, aucune cheminée, un sol beige et éclairage.
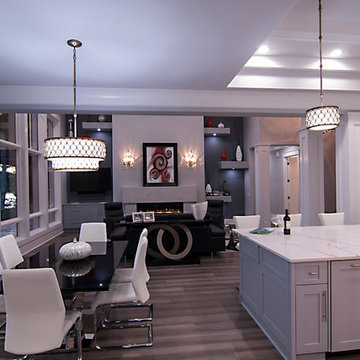
Inspiration pour une grande salle à manger ouverte sur le salon design avec un sol en bois brun, un sol marron, un mur gris et aucune cheminée.
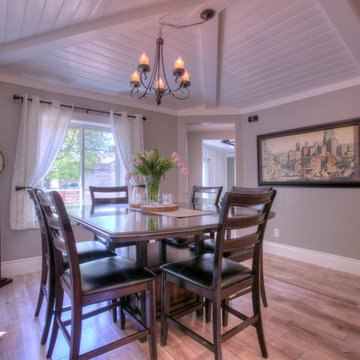
Réalisation d'une salle à manger ouverte sur la cuisine champêtre de taille moyenne avec un mur gris, un sol en bois brun, un sol gris et aucune cheminée.
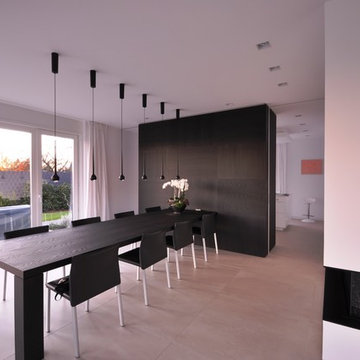
Inspiration pour une très grande salle à manger design avec un mur blanc et un sol beige.
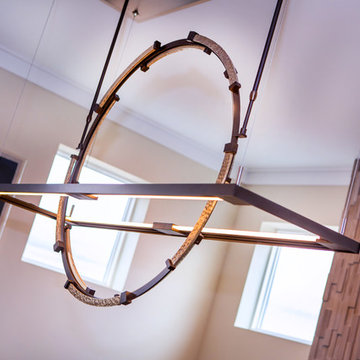
Photo credit: Katie Hendrick @ 3rdEyeStudio.com
Exemple d'une grande salle à manger tendance avec un mur blanc, une cheminée standard et un manteau de cheminée en carrelage.
Exemple d'une grande salle à manger tendance avec un mur blanc, une cheminée standard et un manteau de cheminée en carrelage.
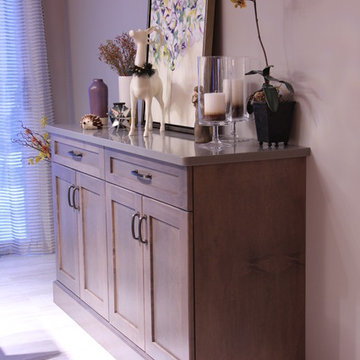
Michelle Garofalo and Jonathan Sugarman
Idée de décoration pour une salle à manger ouverte sur la cuisine tradition de taille moyenne avec un mur beige, un sol en carrelage de porcelaine, aucune cheminée et un sol beige.
Idée de décoration pour une salle à manger ouverte sur la cuisine tradition de taille moyenne avec un mur beige, un sol en carrelage de porcelaine, aucune cheminée et un sol beige.
Idées déco de salles à manger violettes
10
