Idées déco de salles d'eau avec des portes de placards vertess
Trier par :
Budget
Trier par:Populaires du jour
101 - 120 sur 971 photos
1 sur 3

Aménagement d'une salle d'eau campagne de taille moyenne avec un placard avec porte à panneau encastré, des portes de placards vertess, une douche double, WC séparés, un carrelage vert, des carreaux en terre cuite, un mur bleu, un sol en carrelage de céramique, un lavabo encastré, un plan de toilette en marbre, un sol gris, une cabine de douche à porte battante, un plan de toilette gris, meuble simple vasque et meuble-lavabo encastré.

Bagno stretto e lungo con mobile lavabo color acquamarina, ciotola in appoggio, rubinetteria nera, doccia in opera.
Exemple d'une petite salle d'eau longue et étroite tendance avec un placard à porte plane, des portes de placards vertess, une douche à l'italienne, WC suspendus, un carrelage blanc, un carrelage métro, un mur blanc, carreaux de ciment au sol, une vasque, un plan de toilette en stratifié, un sol gris, une cabine de douche à porte coulissante, un plan de toilette vert, meuble simple vasque et meuble-lavabo suspendu.
Exemple d'une petite salle d'eau longue et étroite tendance avec un placard à porte plane, des portes de placards vertess, une douche à l'italienne, WC suspendus, un carrelage blanc, un carrelage métro, un mur blanc, carreaux de ciment au sol, une vasque, un plan de toilette en stratifié, un sol gris, une cabine de douche à porte coulissante, un plan de toilette vert, meuble simple vasque et meuble-lavabo suspendu.

In a home with just about 1000 sf our design needed to thoughtful, unlike the recent contractor-grade flip it had recently undergone. For clients who love to cook and entertain we came up with several floor plans and this open layout worked best. We used every inch available to add storage, work surfaces, and even squeezed in a 3/4 bath! Colorful but still soothing, the greens in the kitchen and blues in the bathroom remind us of Big Sur, and the nod to mid-century perfectly suits the home and it's new owners.

Liadesign
Idée de décoration pour une petite salle de bain longue et étroite design avec un placard avec porte à panneau surélevé, des portes de placards vertess, WC séparés, un carrelage beige, des carreaux de porcelaine, un mur beige, carreaux de ciment au sol, une vasque, un plan de toilette en bois, un sol multicolore, une cabine de douche à porte battante, meuble double vasque, meuble-lavabo suspendu et un plafond décaissé.
Idée de décoration pour une petite salle de bain longue et étroite design avec un placard avec porte à panneau surélevé, des portes de placards vertess, WC séparés, un carrelage beige, des carreaux de porcelaine, un mur beige, carreaux de ciment au sol, une vasque, un plan de toilette en bois, un sol multicolore, une cabine de douche à porte battante, meuble double vasque, meuble-lavabo suspendu et un plafond décaissé.
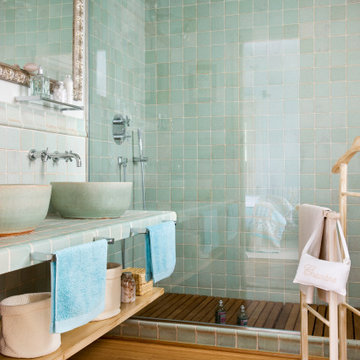
Cette photo montre une salle d'eau méditerranéenne de taille moyenne avec un placard sans porte, des portes de placards vertess, une douche d'angle, un carrelage vert, des carreaux de céramique, un mur blanc, une vasque, un plan de toilette en carrelage, un sol beige et un plan de toilette vert.
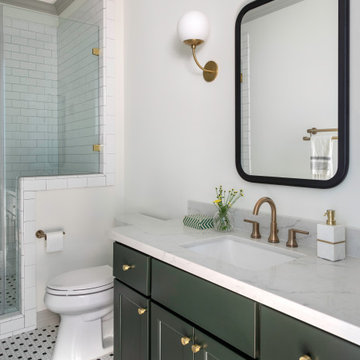
Cette photo montre une grande salle d'eau chic avec un placard à porte shaker, des portes de placards vertess et un plan de toilette blanc.
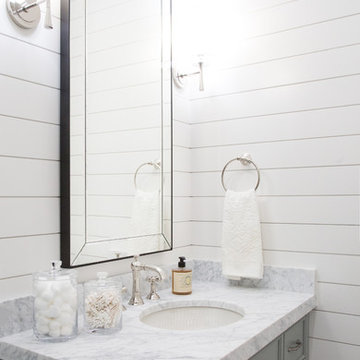
sophie epton photography
Idées déco pour une salle d'eau craftsman de taille moyenne avec un placard à porte affleurante, des portes de placards vertess, une douche ouverte, WC à poser, un carrelage blanc, du carrelage en marbre, un mur blanc, un lavabo encastré, un plan de toilette en marbre et une cabine de douche à porte coulissante.
Idées déco pour une salle d'eau craftsman de taille moyenne avec un placard à porte affleurante, des portes de placards vertess, une douche ouverte, WC à poser, un carrelage blanc, du carrelage en marbre, un mur blanc, un lavabo encastré, un plan de toilette en marbre et une cabine de douche à porte coulissante.

Aménagement d'une salle de bain campagne avec des portes de placards vertess, un carrelage blanc, un carrelage métro, un mur blanc, un sol en carrelage de terre cuite, une vasque, un sol blanc et un placard à porte plane.
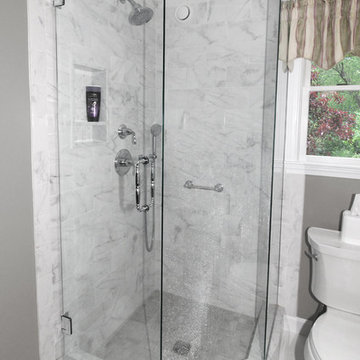
Renovisions recently remodeled a first-floor bath for this South Shore couple. They needed a better solution to their existing, outdated fiberglass shower stall and had difficulty squatting to enter the shower. As bathroom designers, we realize that a neo-angle shower is a simple and minimalistic design option where space is a premium. The clipped corner creates an angled opening that allows easy access to the shower between other fixtures in the bathroom.
This new shower has a curb using a combination of glass and tile for the walls. Taking advantage of every possible inch for the shower made an enormous difference in comfort while showering. A traditional shower head along with a multi-function hand-held shower head and a shampoo niche both save space and provide a relaxing showering experience. The custom 3/8″ thick glass shower enclosure with mitered corners provides a clean and seamless appearance. The vanity’s bead-board design in sage green compliments the unique veining and hues in the quartz countertop.
Overall, the clients were ecstatic with their newly transformed bathroom and are eager to share it with friends and family. One friend in fact, exclaimed that the bathroom resembled one she had seen in a five star resort!

Inspiration pour une salle d'eau minimaliste de taille moyenne avec un placard à porte shaker, des portes de placards vertess, un espace douche bain, un carrelage blanc, un carrelage métro, un mur blanc, un sol en carrelage de céramique, un lavabo encastré, un sol gris, une cabine de douche à porte battante, un plan de toilette blanc, meuble simple vasque et meuble-lavabo encastré.

Our clients wanted a REAL master bathroom with enough space for both of them to be in there at the same time. Their house, built in the 1940’s, still had plenty of the original charm, but also had plenty of its original tiny spaces that just aren’t very functional for modern life.
The original bathroom had a tiny stall shower, and just a single vanity with very limited storage and counter space. Not to mention kitschy pink subway tile on every wall. With some creative reconfiguring, we were able to reclaim about 25 square feet of space from the bedroom. Which gave us the space we needed to introduce a double vanity with plenty of storage, and a HUGE walk-in shower that spans the entire length of the new bathroom!
While we knew we needed to stay true to the original character of the house, we also wanted to bring in some modern flair! Pairing strong graphic floor tile with some subtle (and not so subtle) green tones gave us the perfect blend of classic sophistication with a modern glow up.
Our clients were thrilled with the look of their new space, and were even happier about how large and open it now feels!
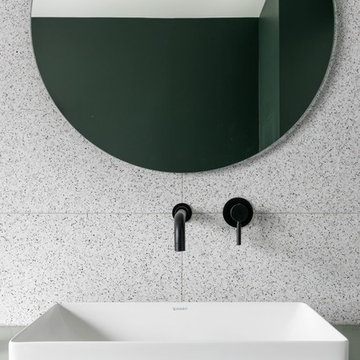
Waschtisch mit rundem Spiegel und schwarzen Armaturen
Idée de décoration pour une salle d'eau design de taille moyenne avec un placard à porte plane, des portes de placards vertess, une douche ouverte, un carrelage gris, des carreaux de béton, un mur vert, sol en béton ciré, une vasque, un plan de toilette en bois, un sol gris, un plan de toilette vert, meuble simple vasque et meuble-lavabo suspendu.
Idée de décoration pour une salle d'eau design de taille moyenne avec un placard à porte plane, des portes de placards vertess, une douche ouverte, un carrelage gris, des carreaux de béton, un mur vert, sol en béton ciré, une vasque, un plan de toilette en bois, un sol gris, un plan de toilette vert, meuble simple vasque et meuble-lavabo suspendu.
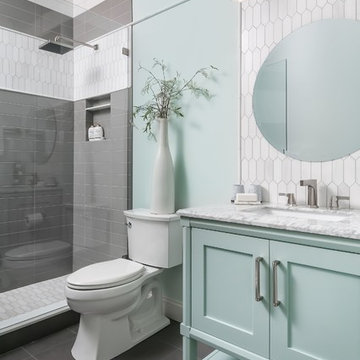
Inspiration pour une salle d'eau marine avec des portes de placards vertess, WC séparés, un carrelage gris, un carrelage blanc, un mur vert, un lavabo encastré, un sol gris, un plan de toilette blanc et un placard à porte shaker.

Idée de décoration pour une salle d'eau marine avec des portes de placards vertess, un mur blanc, carreaux de ciment au sol, un sol vert et un placard avec porte à panneau encastré.
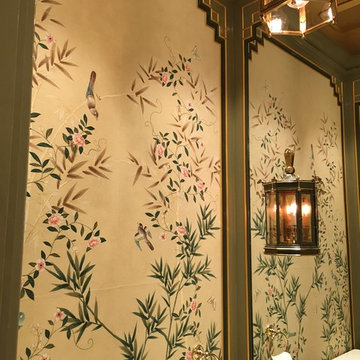
Exemple d'une petite salle d'eau chic avec un mur multicolore, un placard en trompe-l'oeil, des portes de placards vertess, WC séparés, un sol en carrelage de terre cuite, un lavabo encastré et un plan de toilette en quartz modifié.
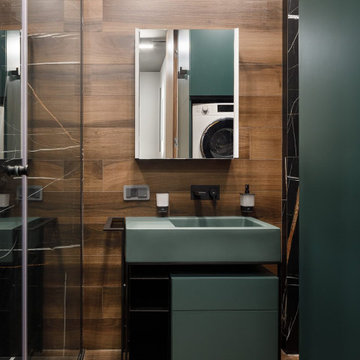
Cette photo montre une salle d'eau tendance avec un placard à porte plane, des portes de placards vertess, un lavabo de ferme et un sol marron.

Cette photo montre une salle d'eau tendance de taille moyenne avec des portes de placards vertess, une douche d'angle, WC suspendus, un carrelage gris, des carreaux de porcelaine, un mur gris, un sol en carrelage de porcelaine, un sol noir, une cabine de douche à porte battante, un banc de douche et meuble double vasque.
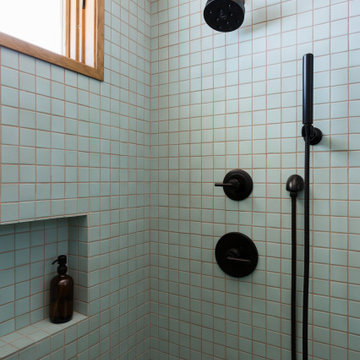
In a home with just about 1000 sf our design needed to thoughtful, unlike the recent contractor-grade flip it had recently undergone. For clients who love to cook and entertain we came up with several floor plans and this open layout worked best. We used every inch available to add storage, work surfaces, and even squeezed in a 3/4 bath! Colorful but still soothing, the greens in the kitchen and blues in the bathroom remind us of Big Sur, and the nod to mid-century perfectly suits the home and it's new owners.
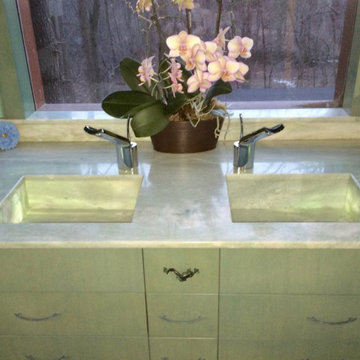
Cette photo montre une salle d'eau éclectique de taille moyenne avec un placard à porte plane, des portes de placards vertess, un carrelage multicolore, mosaïque, un sol en galet, un lavabo encastré, un plan de toilette en surface solide, un plan de toilette beige, une niche, meuble double vasque et meuble-lavabo encastré.

Our clients wanted a REAL master bathroom with enough space for both of them to be in there at the same time. Their house, built in the 1940’s, still had plenty of the original charm, but also had plenty of its original tiny spaces that just aren’t very functional for modern life.
The original bathroom had a tiny stall shower, and just a single vanity with very limited storage and counter space. Not to mention kitschy pink subway tile on every wall. With some creative reconfiguring, we were able to reclaim about 25 square feet of space from the bedroom. Which gave us the space we needed to introduce a double vanity with plenty of storage, and a HUGE walk-in shower that spans the entire length of the new bathroom!
While we knew we needed to stay true to the original character of the house, we also wanted to bring in some modern flair! Pairing strong graphic floor tile with some subtle (and not so subtle) green tones gave us the perfect blend of classic sophistication with a modern glow up.
Our clients were thrilled with the look of their new space, and were even happier about how large and open it now feels!
Idées déco de salles d'eau avec des portes de placards vertess
6