Idées déco de salles d'eau avec du lambris
Trier par :
Budget
Trier par:Populaires du jour
121 - 140 sur 408 photos
1 sur 3
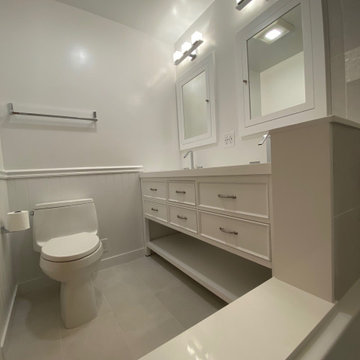
Simple and Clean Hallway Bathroom Remodel we remodeled for the customer in Moraga. We truly enjoyed working them to create these simple clean lines for their Hallway Bathroom
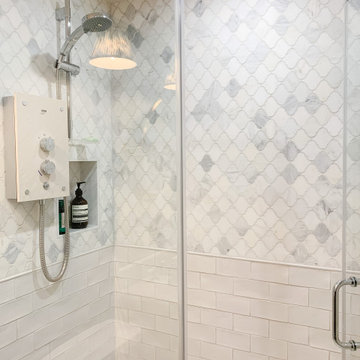
The brief was to transform the apartment into a functional and comfortable home, suitable for everyday living; a place of warmth and true homeliness. Excitingly, we were encouraged to be brave and bold with colour, and so we took inspiration from the beautiful garden of England; Kent. We opted for a palette of French greys, Farrow and Ball's warm neutrals, rich textures and textiles. We hope you like the result as much as we did!
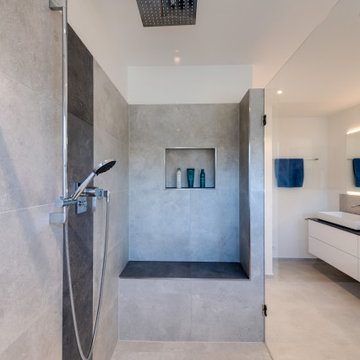
Großzügig zeigt sich die bodengleiche, offene Dusche mit Glasfront, smarter Wasserfalldusche und edler Gestaltung. Eine gemauerte Sitzgelegenheit kann auch als Ablagefläche dienen, die durch ein eingelassenes Wandregal ergänzt wird. Bei Bedarf erlaubt die formschöne Gestaltung auch eine barrierereduzierte Nutzung mit hohem Komfort. Edle Akzente bieten sowohl die verchromten Kantenleisten am Regal als auch die farblich kontrastierende Duschbank.

Bathroom Remodel. New Millwork on walls, refinished cabinet and mirror in black, artwork and accessories.
Cette photo montre une petite salle d'eau chic avec un placard avec porte à panneau surélevé, un mur blanc, un sol en bois brun, un lavabo encastré, un plan de toilette en calcaire, un plan de toilette blanc, meuble simple vasque, meuble-lavabo sur pied et du lambris.
Cette photo montre une petite salle d'eau chic avec un placard avec porte à panneau surélevé, un mur blanc, un sol en bois brun, un lavabo encastré, un plan de toilette en calcaire, un plan de toilette blanc, meuble simple vasque, meuble-lavabo sur pied et du lambris.
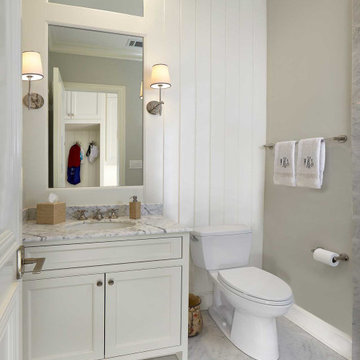
The original guest bath, along with the surrounding home office and laundry room, were completely reconfigured and taken down to the studs. A small addition expanded the living space by about 200 sf allowing Blackline Renovations to accommodate these homeowners’ needs for an updated guest bathroom that featured a large walk-in shower.
The new guest bathroom was designed in a classic style design that features beautiful inset cabinetry topped with Carrara marble. The custom mirror is flanked by decorative sconces and surrounded by v-groove wall paneling. The large shower features a custom-sized bench seat, frameless shower glass, and polished nickel fixtures.
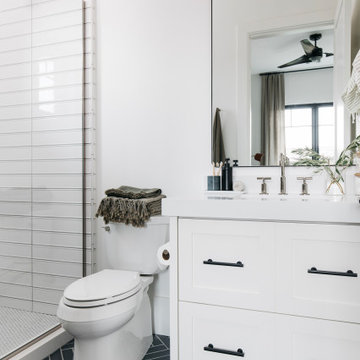
Aménagement d'une grande salle d'eau classique avec un placard sans porte, des portes de placard marrons, WC à poser, un carrelage blanc, un mur blanc, carreaux de ciment au sol, un lavabo encastré, un plan de toilette en marbre, un sol noir, un plan de toilette blanc, des toilettes cachées, meuble simple vasque, meuble-lavabo sur pied, un plafond décaissé et du lambris.
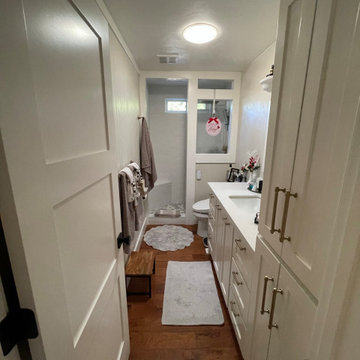
Guest bathroom - replaced all cabinets. New doorless tile shower with fixed glass. Brass and black accents. New door.
Idée de décoration pour une salle de bain champêtre de taille moyenne avec un placard à porte shaker, des portes de placard blanches, WC séparés, un carrelage blanc, des carreaux de porcelaine, un mur beige, un sol en bois brun, un lavabo encastré, un plan de toilette en quartz modifié, un sol marron, aucune cabine, un plan de toilette blanc, un banc de douche, meuble simple vasque, meuble-lavabo encastré et du lambris.
Idée de décoration pour une salle de bain champêtre de taille moyenne avec un placard à porte shaker, des portes de placard blanches, WC séparés, un carrelage blanc, des carreaux de porcelaine, un mur beige, un sol en bois brun, un lavabo encastré, un plan de toilette en quartz modifié, un sol marron, aucune cabine, un plan de toilette blanc, un banc de douche, meuble simple vasque, meuble-lavabo encastré et du lambris.
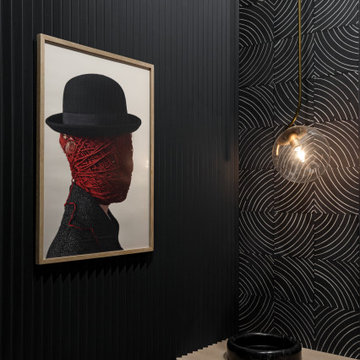
We designed this modern family home from scratch with pattern, texture and organic materials and then layered in custom rugs, custom-designed furniture, custom artwork and pieces that pack a punch.
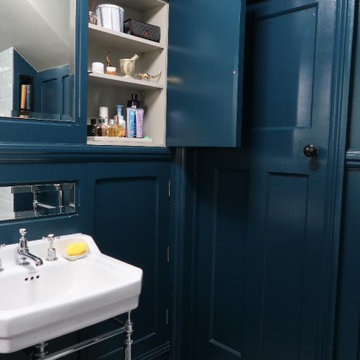
A compact shower room featuring our hand made wall panelling and concealed units made from Accoya and finished in our specially formulated paint matched to Farrow & Ball ' Hauge Blue' Picture rail feature is 'Amazon' from Emma Shipley wallpaper, varnished to resist moisture. Bathroom fittings are from the Burlington collection.
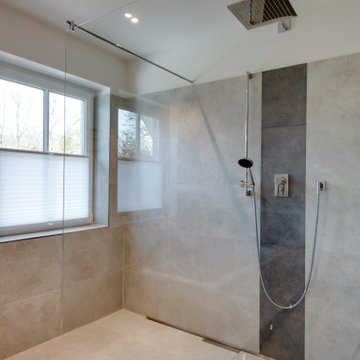
Der freie Übergang zum Fensterbereich vereinfacht die Belüftung der innovativen Nasszelle. Die offene Konzeption lässt den Raum groß und geräumig erscheinen. Die Glaswand eröffnet harmonisch den freien Blick in den Raum sowie vom Raum in die Dusche, ohne optische Grenzen aufzuweisen.
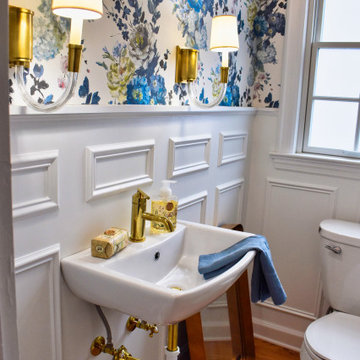
Exemple d'une petite salle d'eau chic avec un plan de toilette blanc, meuble simple vasque, meuble-lavabo suspendu, parquet clair, un sol marron et du lambris.
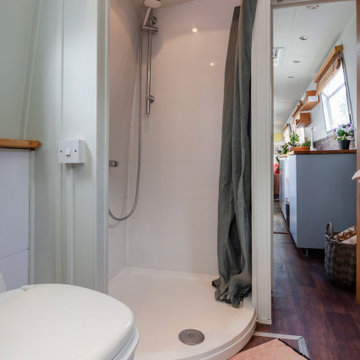
Image by:
Katherine Malonda
@malondaphotos
Aménagement d'une petite salle d'eau éclectique avec un placard à porte plane, des portes de placard bleues, une douche ouverte, WC à poser, un mur bleu, un sol en vinyl, une vasque, un plan de toilette en bois, un sol marron, une cabine de douche avec un rideau, meuble simple vasque, meuble-lavabo encastré et du lambris.
Aménagement d'une petite salle d'eau éclectique avec un placard à porte plane, des portes de placard bleues, une douche ouverte, WC à poser, un mur bleu, un sol en vinyl, une vasque, un plan de toilette en bois, un sol marron, une cabine de douche avec un rideau, meuble simple vasque, meuble-lavabo encastré et du lambris.
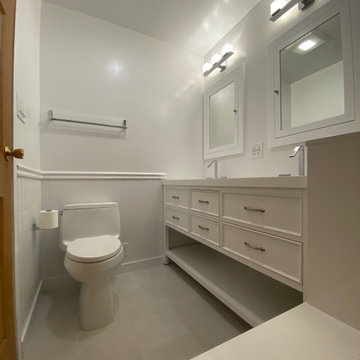
Simple and Clean Hallway Bathroom Remodel we remodeled for the customer in Moraga. We truly enjoyed working them to create these simple clean lines for their Hallway Bathroom
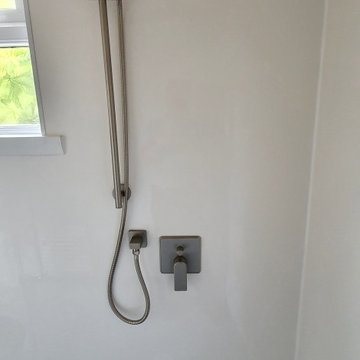
We were briefed by the client to remove an existing leaking wet room installation to their downstairs shower room and utility area. The client specifically wanted the wall panels as the previous wall tile grouting had failed and leaked rotting all of the walls.
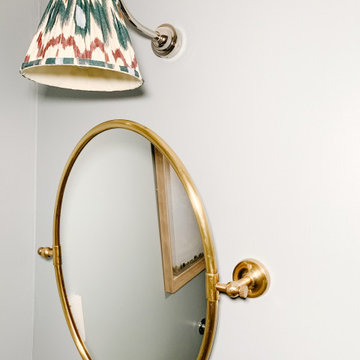
The brief was to transform the apartment into a functional and comfortable home, suitable for everyday living; a place of warmth and true homeliness. Excitingly, we were encouraged to be brave and bold with colour, and so we took inspiration from the beautiful garden of England; Kent. We opted for a palette of French greys, Farrow and Ball's warm neutrals, rich textures and textiles. We hope you like the result as much as we did!
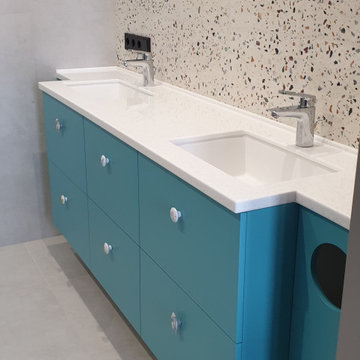
Aménagement d'une salle d'eau contemporaine de taille moyenne avec un placard à porte plane, des portes de placard turquoises, un espace douche bain, WC suspendus, un carrelage beige, des dalles de pierre, un mur gris, un sol en carrelage de porcelaine, un lavabo encastré, un plan de toilette en surface solide, un sol gris, une cabine de douche avec un rideau, un plan de toilette blanc, des toilettes cachées, meuble double vasque, meuble-lavabo suspendu et du lambris.
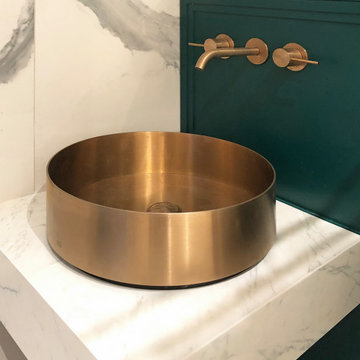
Гостевой санузел с металлической раковиной цвета золота на подвесной столешнице под мрамор, душевой кабиной с встроенным канальным трапом, душевым остеклением с откатной дверью в металле под золото. Потолок украшен лепным карнизом из гипса со специальной пропиткой для влажных помещений. За стеновыми панелями скрыт доступ к гребенке водоснабжения
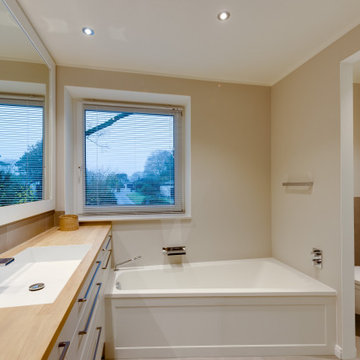
Das moderne Badezimmer wurde mit dezent separierten Einzelbereichen gestaltet, die dennoch gemeinsam ein harmonisches Ganzes bilden. Neben dem Waschplatz mit eckigem Waschbecken und geräumigen Unterschrankfächern findet sich die Badewanne, deren Seitenfront mit einer Kassettenoptik gestaltet ist. Das WC ist ebenso wie die Duschzelle in einem Separee untergebracht.
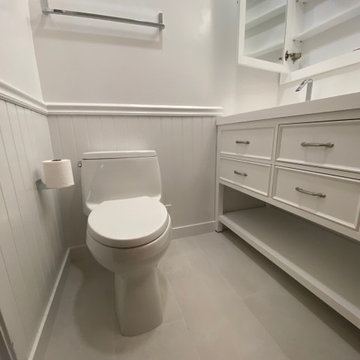
Simple and Clean Hallway Bathroom Remodel we remodeled for the customer in Moraga. We truly enjoyed working them to create these simple clean lines for their Hallway Bathroom
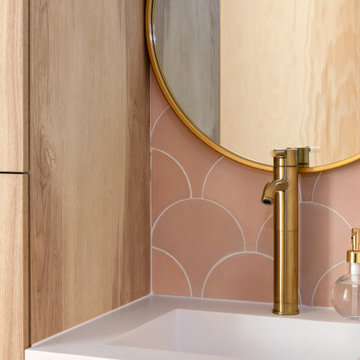
Loving this floating modern cabinets for the guest room. Simple design with a combination of rovare naturale finish cabinets, teknorit bianco opacto top, single tap hole gold color faucet and circular mirror.
Idées déco de salles d'eau avec du lambris
7