Idées déco de salles d'eau avec sol en stratifié
Trier par :
Budget
Trier par:Populaires du jour
121 - 140 sur 1 068 photos
1 sur 3
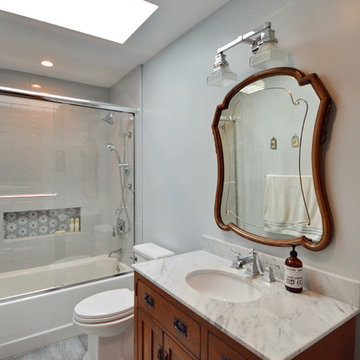
Cette image montre une salle d'eau craftsman en bois brun avec un placard avec porte à panneau encastré, une baignoire d'angle, un combiné douche/baignoire, WC séparés, un carrelage blanc, un mur blanc, sol en stratifié, un lavabo encastré, un plan de toilette en quartz modifié, un sol gris, une cabine de douche à porte battante et un plan de toilette blanc.
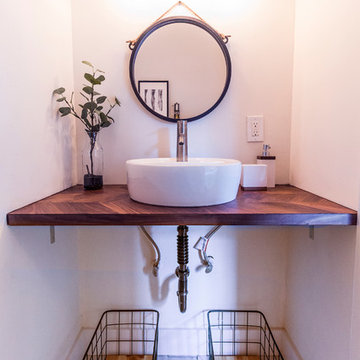
Inspiration pour une petite salle d'eau minimaliste avec un placard sans porte, des portes de placard noires, un mur blanc, sol en stratifié, une vasque, un plan de toilette en bois, un sol beige, un plan de toilette marron, une baignoire en alcôve, un combiné douche/baignoire, WC séparés, un carrelage blanc, des carreaux de porcelaine et une cabine de douche avec un rideau.
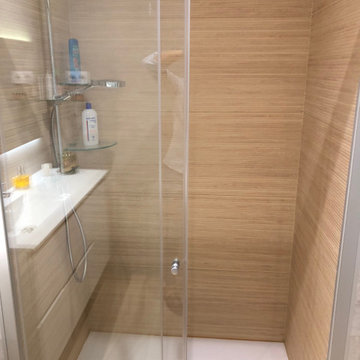
Diseño, reforma y decoración en vivienda particular de salón-comedor y baño invitados.
Idées déco pour une salle d'eau contemporaine de taille moyenne avec un placard à porte plane, des portes de placard blanches, une douche à l'italienne, un carrelage gris, des carreaux de céramique, un mur beige, sol en stratifié, un sol beige, une cabine de douche à porte coulissante, meuble simple vasque et meuble-lavabo suspendu.
Idées déco pour une salle d'eau contemporaine de taille moyenne avec un placard à porte plane, des portes de placard blanches, une douche à l'italienne, un carrelage gris, des carreaux de céramique, un mur beige, sol en stratifié, un sol beige, une cabine de douche à porte coulissante, meuble simple vasque et meuble-lavabo suspendu.
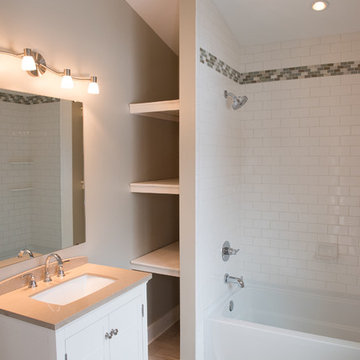
Cette photo montre une salle d'eau tendance de taille moyenne avec un placard à porte shaker, des portes de placard blanches, une baignoire en alcôve, un combiné douche/baignoire, WC séparés, un carrelage blanc, un carrelage métro, un mur gris, sol en stratifié, un lavabo encastré, un plan de toilette en surface solide, un sol beige et une cabine de douche avec un rideau.
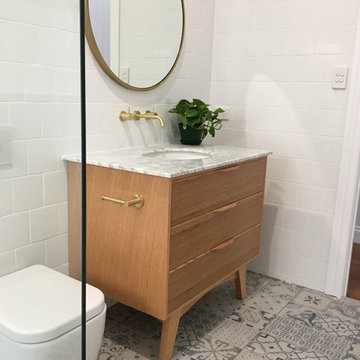
In this photo set, we featured a remodeling project featuring our Alexander 36-inch Single Bathroom Vanity. This vanity features 3 coats of clear glaze to showcase the natural wood grain and finish of the vanity. It's topped off by a naturally sourced, carrara marble top.
This bathroom was originally a guest bathroom. The buyer noted to us that they wanted to make this guest bathroom feel bigger and utilized as much space. Some choices made in this project included:
- Patterned floor tiles as a pop
- Clean white tiles for wall paper with white slates above
- A combination of an open shower and freestanding porcelain bathtub with a inset shelf
- Golden brass accents in the metal hardware including shower head, faucets, and towel rack
- A one-piece porcelain toilet to match the bath tub.
- A big circle mirror with a gold brass frame to match the hardware
- White towels and ammenities
- One simple plant to add a pop of green to pair well with the wood finish of the vanity
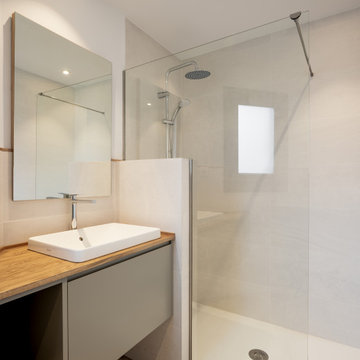
Foto Erlantz Biderbost
Inspiration pour une salle d'eau beige et blanche minimaliste de taille moyenne avec un placard à porte plane, des portes de placard grises, une douche à l'italienne, WC suspendus, un carrelage beige, un mur blanc, sol en stratifié, une vasque, un plan de toilette en bois, un sol marron, un plan de toilette marron, des toilettes cachées, meuble simple vasque et meuble-lavabo encastré.
Inspiration pour une salle d'eau beige et blanche minimaliste de taille moyenne avec un placard à porte plane, des portes de placard grises, une douche à l'italienne, WC suspendus, un carrelage beige, un mur blanc, sol en stratifié, une vasque, un plan de toilette en bois, un sol marron, un plan de toilette marron, des toilettes cachées, meuble simple vasque et meuble-lavabo encastré.
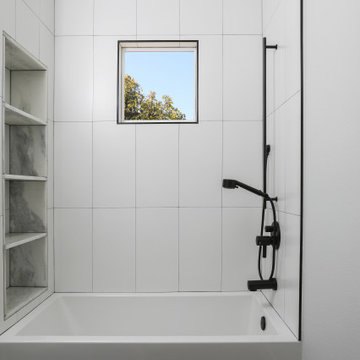
Inspiration pour une grande salle d'eau traditionnelle avec un placard à porte affleurante, des portes de placard blanches, sol en stratifié, un sol blanc, une baignoire en alcôve, un combiné douche/baignoire, WC à poser, un carrelage blanc, des carreaux de céramique, un mur blanc, un lavabo encastré, un plan de toilette en quartz modifié, aucune cabine, un plan de toilette gris, meuble double vasque et meuble-lavabo encastré.
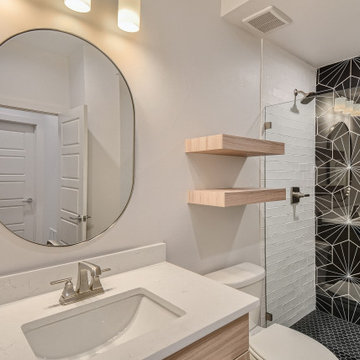
Idées déco pour une salle d'eau moderne de taille moyenne avec un placard à porte shaker, des portes de placard beiges, une douche à l'italienne, un carrelage noir et blanc, des carreaux de porcelaine, sol en stratifié, un lavabo encastré, un plan de toilette en quartz modifié, un sol beige, une cabine de douche à porte battante, un plan de toilette blanc, meuble simple vasque et meuble-lavabo encastré.
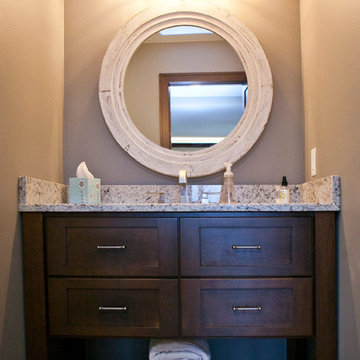
Guest bathroom vanity with plenty of storage, hide the ugly and show off the luscious towels with the open shelf on the bottom!
Cette photo montre une petite salle d'eau nature avec un placard avec porte à panneau encastré, des portes de placard marrons, un mur beige, sol en stratifié, un plan de toilette en granite et un sol marron.
Cette photo montre une petite salle d'eau nature avec un placard avec porte à panneau encastré, des portes de placard marrons, un mur beige, sol en stratifié, un plan de toilette en granite et un sol marron.
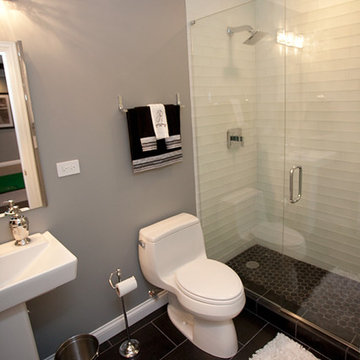
Mandi Backhaus Photography
Aménagement d'une salle de bain moderne de taille moyenne avec un lavabo de ferme, WC à poser, un carrelage marron, un mur gris et sol en stratifié.
Aménagement d'une salle de bain moderne de taille moyenne avec un lavabo de ferme, WC à poser, un carrelage marron, un mur gris et sol en stratifié.
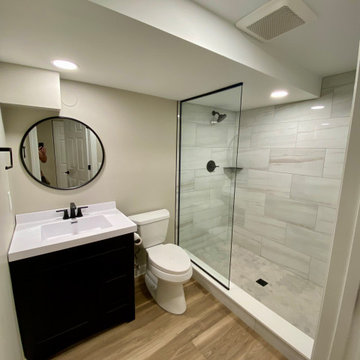
This is the perfect custom basement bathroom. Complete with a tiled shower base, and beautiful fixed piece of glass to show your tile with a clean and classy look. The black hardware is matching throughout the bathroom, including a matching black schluter corner shelf to match the shower drain, it’s the small details that designs a great bathroom.
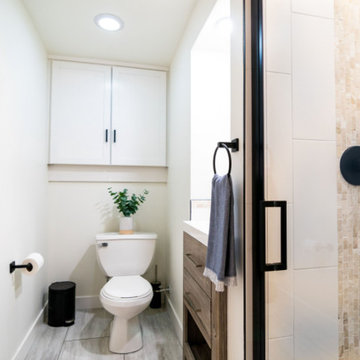
A basement bathroom remodel turned dingy to light and bright spa! This was a quick and easy bathroom flip done so on a budget.
Idées déco pour une petite salle de bain classique avec un placard à porte shaker, des portes de placard marrons, WC suspendus, un carrelage blanc, des carreaux de céramique, un mur blanc, sol en stratifié, un lavabo encastré, un plan de toilette en quartz modifié, un sol beige, une cabine de douche à porte battante, un plan de toilette blanc, meuble simple vasque et meuble-lavabo sur pied.
Idées déco pour une petite salle de bain classique avec un placard à porte shaker, des portes de placard marrons, WC suspendus, un carrelage blanc, des carreaux de céramique, un mur blanc, sol en stratifié, un lavabo encastré, un plan de toilette en quartz modifié, un sol beige, une cabine de douche à porte battante, un plan de toilette blanc, meuble simple vasque et meuble-lavabo sur pied.
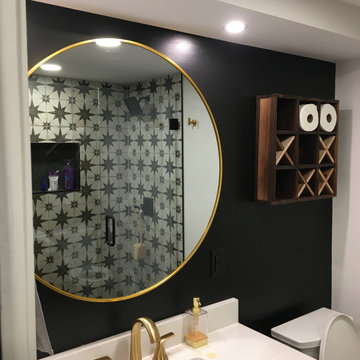
Customers self-designed this space. Inspired to make the basement appear like a Speakeasy, they chose a mixture of black and white accented throughout, along with lighting and fixtures in certain rooms that truly make you feel like this basement should be kept a secret (in a great way)
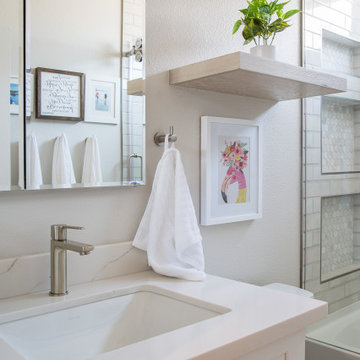
Cette image montre une petite salle d'eau traditionnelle avec un placard à porte shaker, des portes de placard blanches, une baignoire posée, un combiné douche/baignoire, WC à poser, un carrelage gris, un carrelage métro, un mur blanc, un lavabo encastré, un plan de toilette en quartz modifié, une cabine de douche à porte coulissante, un plan de toilette blanc, meuble simple vasque, meuble-lavabo encastré, sol en stratifié et un sol marron.
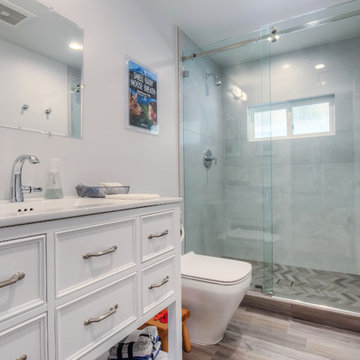
The kids' bathroom features wood looking porcelain tile floors, with chevron tiles and invisible drain the in the shower, and custom frameless sliding shower doors.
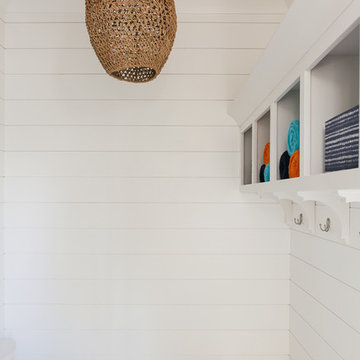
Willet Photography
Exemple d'une salle d'eau chic de taille moyenne avec une baignoire indépendante, une cabine de douche à porte battante, WC séparés, un mur blanc, sol en stratifié et un sol beige.
Exemple d'une salle d'eau chic de taille moyenne avec une baignoire indépendante, une cabine de douche à porte battante, WC séparés, un mur blanc, sol en stratifié et un sol beige.
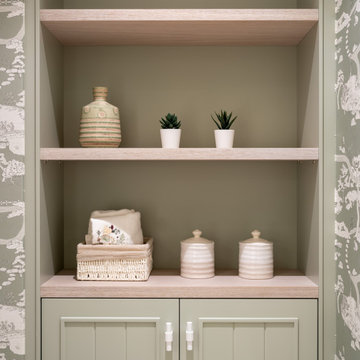
Idées déco pour une grande salle d'eau classique avec un placard à porte affleurante, des portes de placard blanches, une douche à l'italienne, WC suspendus, un carrelage blanc, des carreaux de céramique, un mur vert, sol en stratifié, un lavabo encastré, un plan de toilette en quartz modifié, un sol beige, une cabine de douche à porte battante, un plan de toilette blanc, une niche, meuble simple vasque, meuble-lavabo encastré et du papier peint.
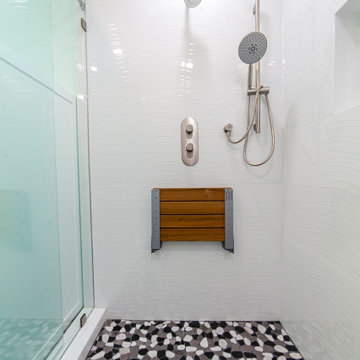
Full Bathroom Remodel: new walk-in shower with glass enclosure, shower bench and sliding glass door
Cette image montre une grande salle de bain design avec un placard à porte shaker, des portes de placard blanches, WC à poser, un carrelage blanc, un mur vert, sol en stratifié, un lavabo encastré, un plan de toilette en granite, un sol beige et une cabine de douche à porte coulissante.
Cette image montre une grande salle de bain design avec un placard à porte shaker, des portes de placard blanches, WC à poser, un carrelage blanc, un mur vert, sol en stratifié, un lavabo encastré, un plan de toilette en granite, un sol beige et une cabine de douche à porte coulissante.
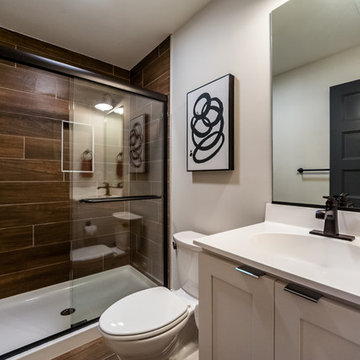
Cette image montre une salle de bain traditionnelle de taille moyenne avec un placard à porte shaker, des portes de placard blanches, WC séparés, un carrelage marron, des carreaux de céramique, un mur bleu, sol en stratifié, un lavabo intégré, un plan de toilette en surface solide, un sol marron et une cabine de douche à porte coulissante.
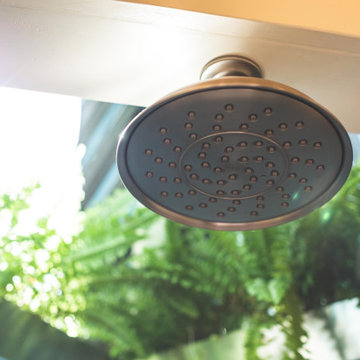
This tiny home has a very unique and spacious bathroom with an indoor shower that feels like an outdoor shower. The triangular cut mango slab with the vessel sink conserves space while looking sleek and elegant, and the shower has not been stuck in a corner but instead is constructed as a whole new corner to the room! Yes, this bathroom has five right angles. Sunlight from the sunroof above fills the whole room. A curved glass shower door, as well as a frosted glass bathroom door, allows natural light to pass from one room to another. Ferns grow happily in the moisture and light from the shower.
This contemporary, costal Tiny Home features a bathroom with a shower built out over the tongue of the trailer it sits on saving space and creating space in the bathroom. This shower has it's own clear roofing giving the shower a skylight. This allows tons of light to shine in on the beautiful blue tiles that shape this corner shower. Stainless steel planters hold ferns giving the shower an outdoor feel. With sunlight, plants, and a rain shower head above the shower, it is just like an outdoor shower only with more convenience and privacy. The curved glass shower door gives the whole tiny home bathroom a bigger feel while letting light shine through to the rest of the bathroom. The blue tile shower has niches; built-in shower shelves to save space making your shower experience even better. The frosted glass pocket door also allows light to shine through.
Idées déco de salles d'eau avec sol en stratifié
7